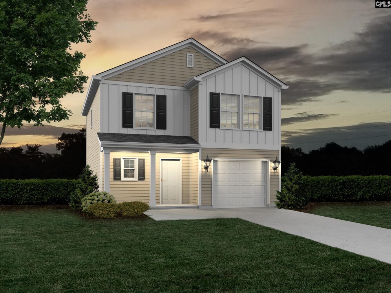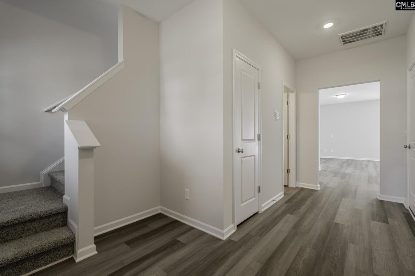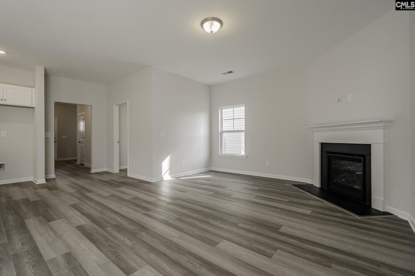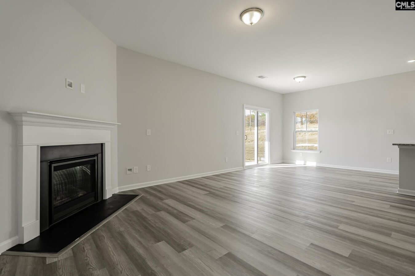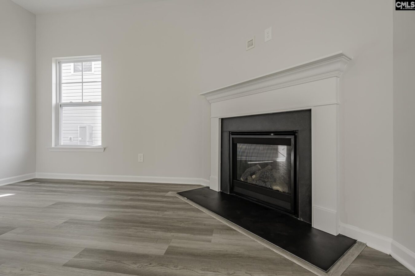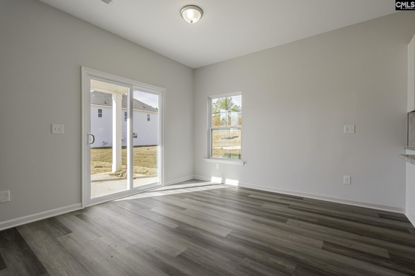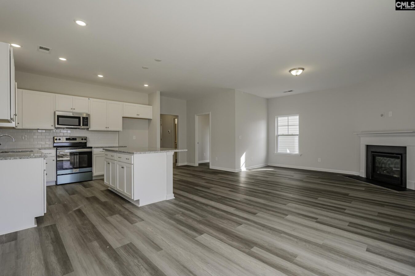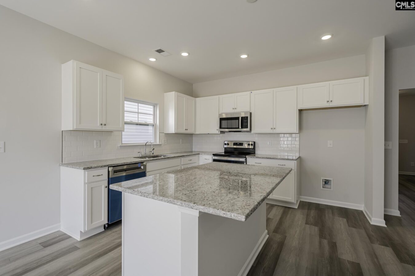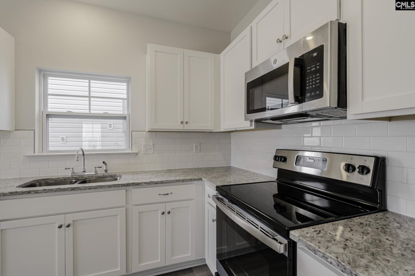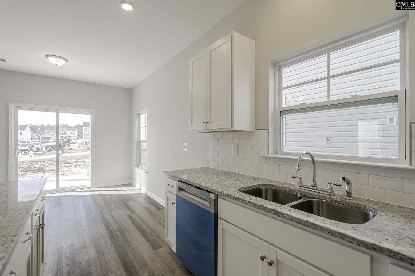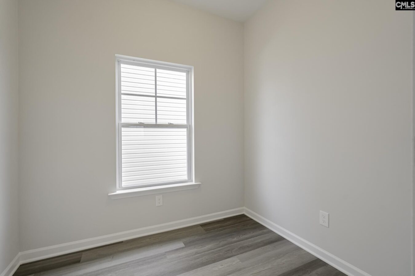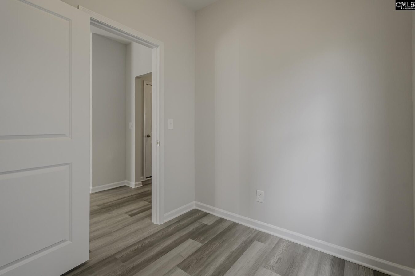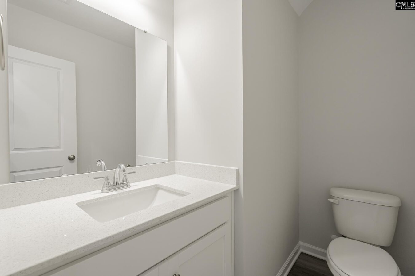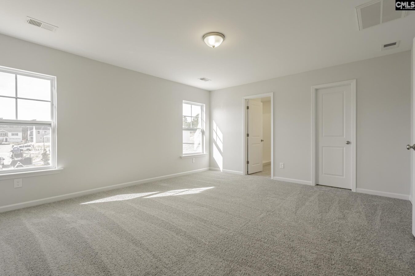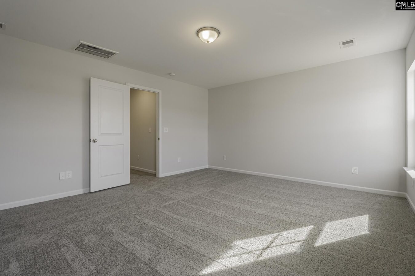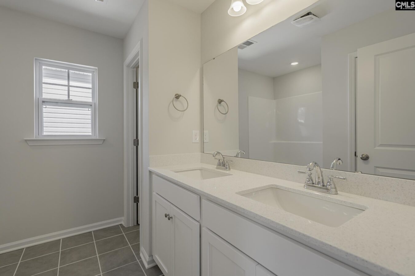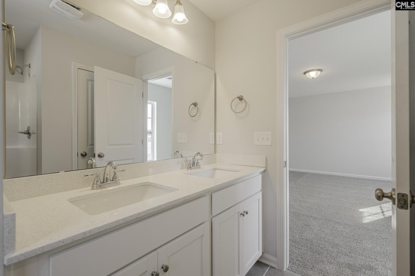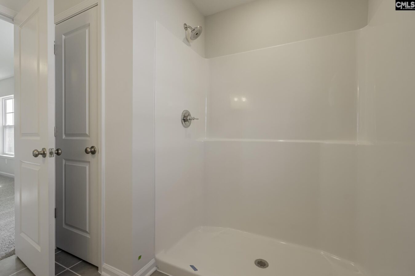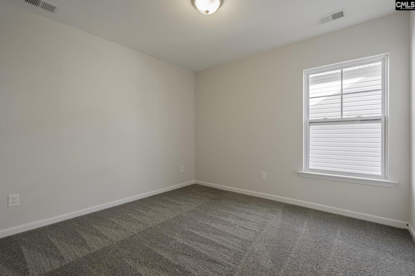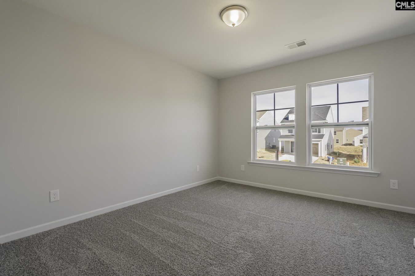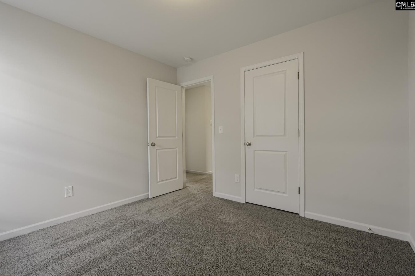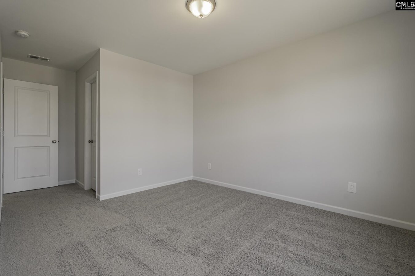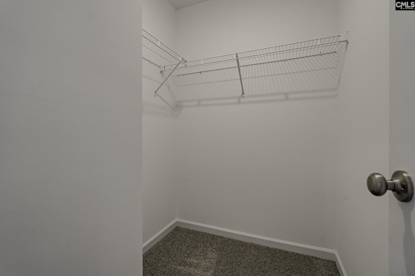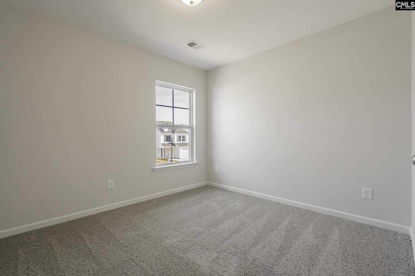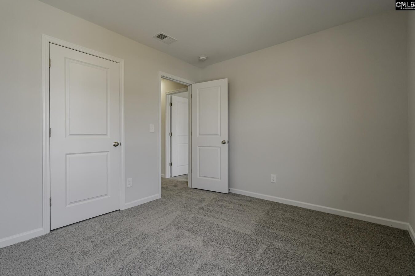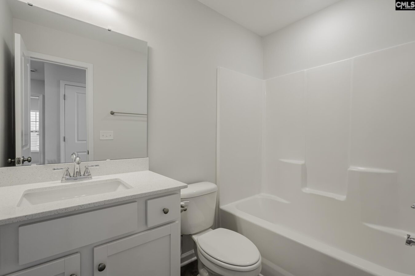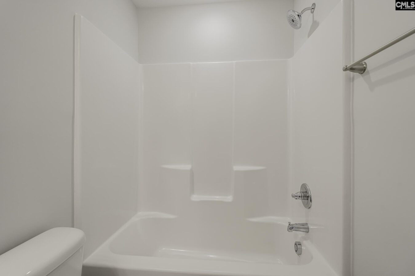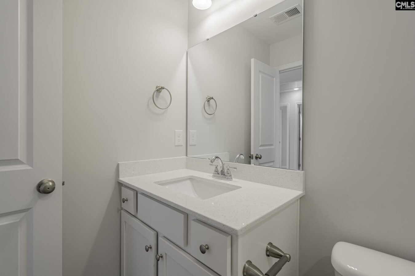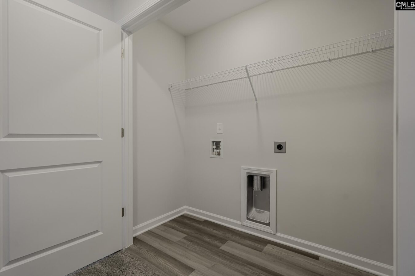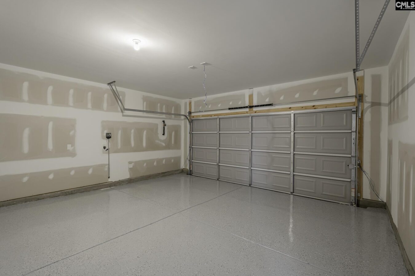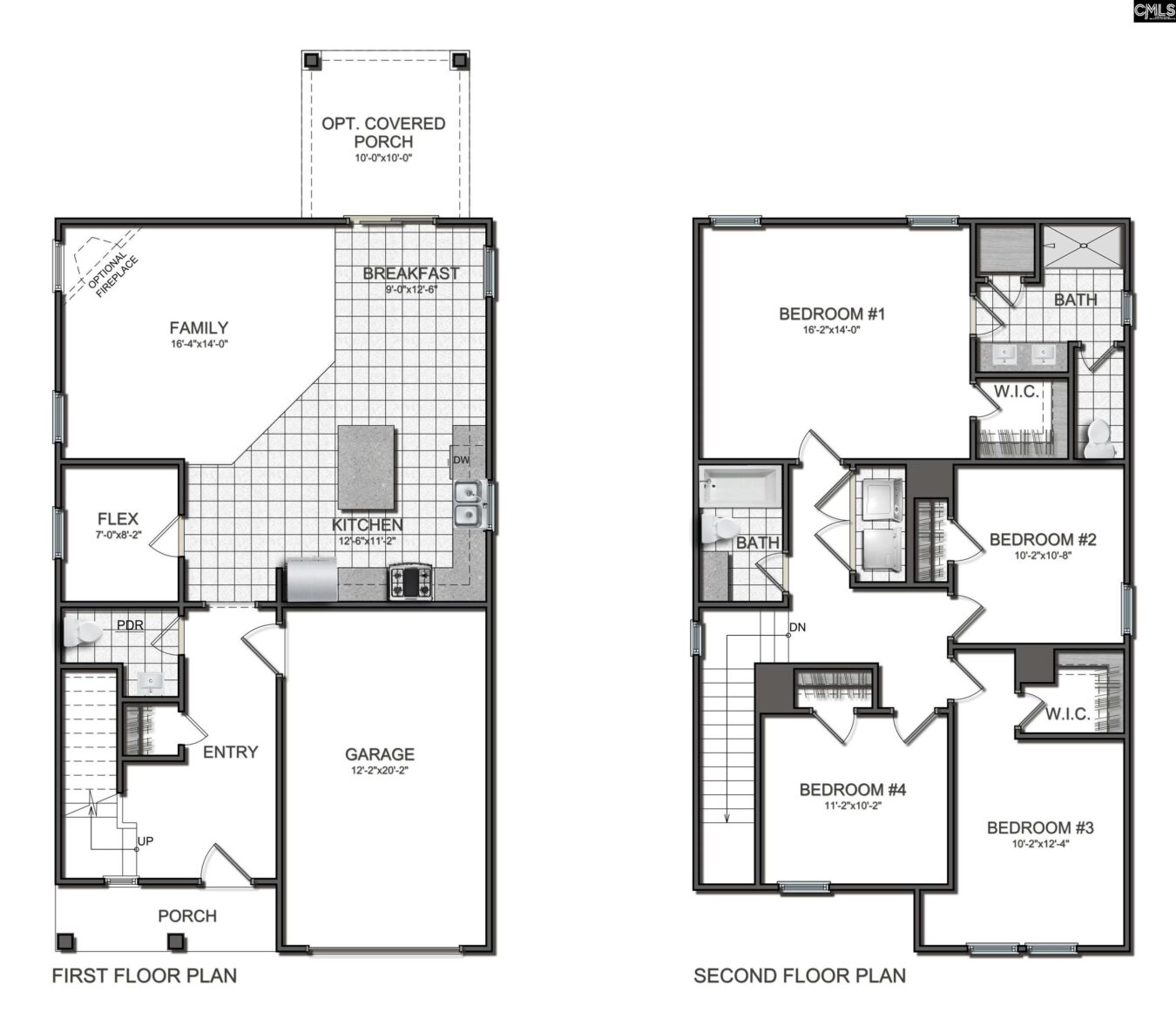203 Bangalore Way
WJX8+M5 Gilbert, SC, USA- 4 beds
- 2 baths
Basics
- Date added: Added 13 hours ago
- Listing Date: 2025-07-02
- Price per sqft: $137.83
- Category: RESIDENTIAL
- Type: Single Family
- Status: ACTIVE
- Bedrooms: 4
- Bathrooms: 2
- Floors: 2
- Year built: 2025
- TMS: 005105-01-054
- MLS ID: 612214
- Full Baths: 2
- Cooling: Central
Description
-
Description:
Welcome to The Monroe, a beautifully designed 4-bedroom, 2.5-bath home that offers the perfect blend of comfort, flexibility, and modern living. A wide foyer greets you with a coat closet and convenient half bath, setting the tone for a warm and functional layout. The main-level flex room is ideal for a home office or playroom. The kitchen is a chefâs dream with a large granite island, ideal for meal prep, casual dining, or gathering with friends. The open-concept design connects the kitchen to the family room and breakfast area, all under 9-foot ceilings that enhance the sense of space. Upstairs, the primary suite is a true retreat, privately located with a walk-in closet and spa-inspired bath. Three additional bedrooms, a full bath, and a centrally located laundry room complete the second floor. A covered back porch provides the perfect spot to relax or entertain outdoors. Disclaimer: CMLS has not reviewed and, therefore, does not endorse vendors who may appear in listings.
Show all description
Location
- County: Lexington County
- City: Gilbert
- Area: Rural W Lexington Co - Batesburg etc
- Neighborhoods: WINSTON POINT
Building Details
- Heating features: Gas Pac
- Garage: Garage Attached, Front Entry
- Garage spaces: 1
- Foundation: Slab
- Water Source: Public
- Sewer: Public
- Style: Traditional
- Basement: No Basement
- Exterior material: Stone, Vinyl
- New/Resale: New
HOA Info
- HOA: Y
- HOA Fee: $525
- HOA Fee Per: Yearly
Nearby Schools
- School District: Lexington One
- Elementary School: Centerville Elementary School
- Middle School: Gilbert
- High School: Gilbert
Ask an Agent About This Home
Listing Courtesy Of
- Listing Office: ERA Wilder Realty
- Listing Agent: Tamyra, Berry
