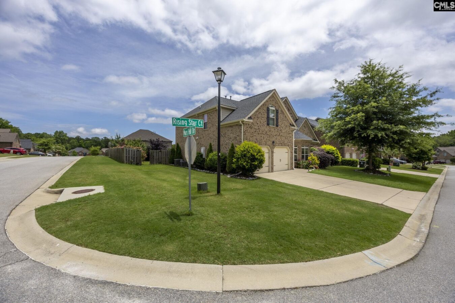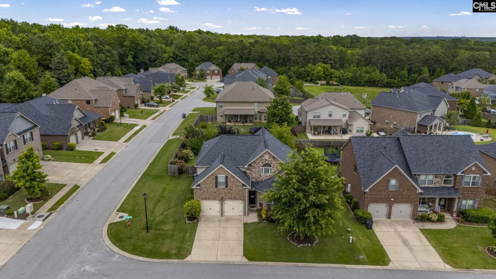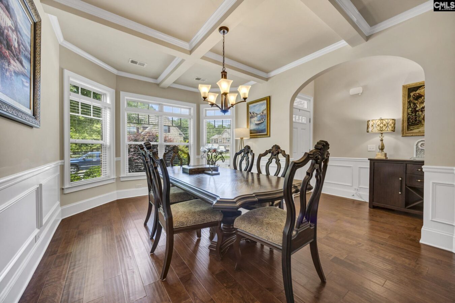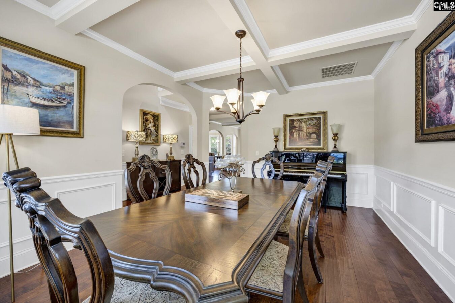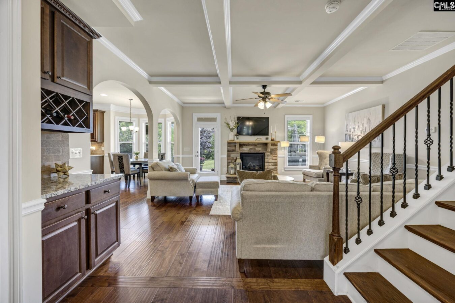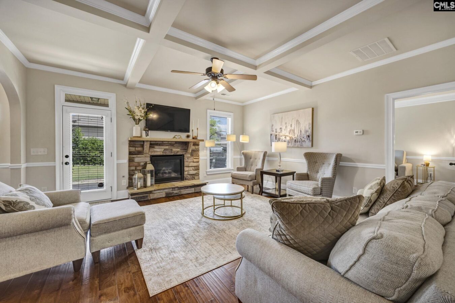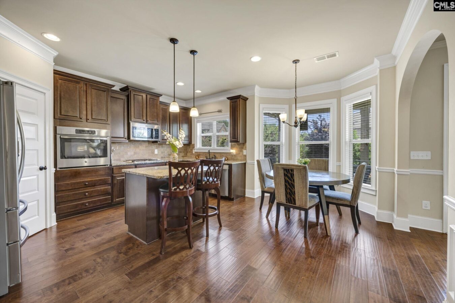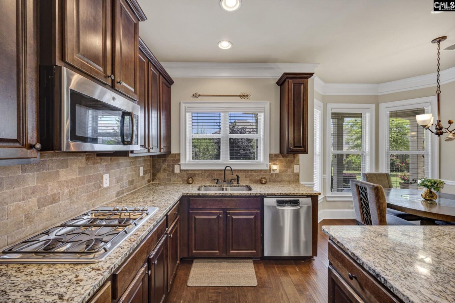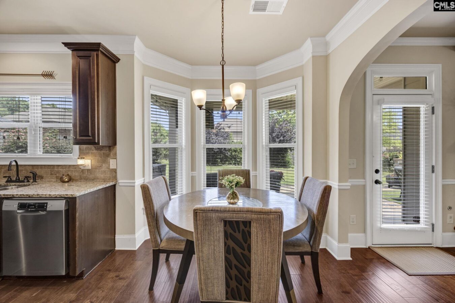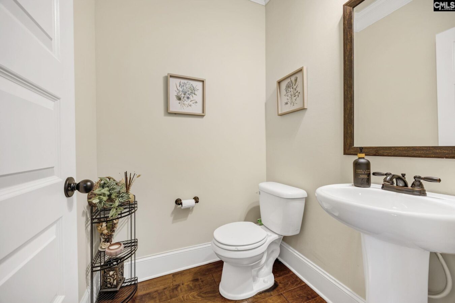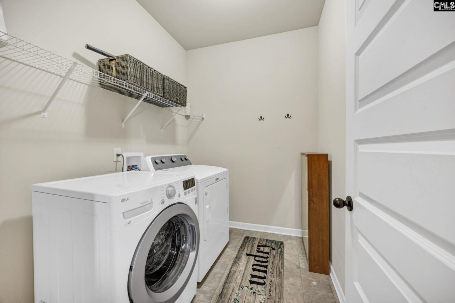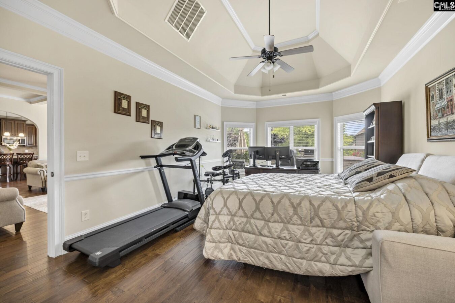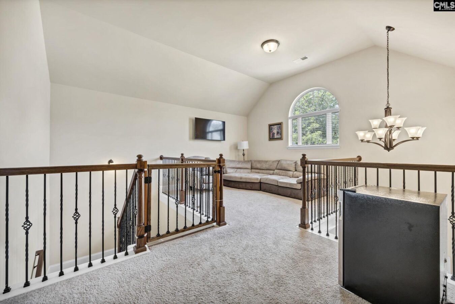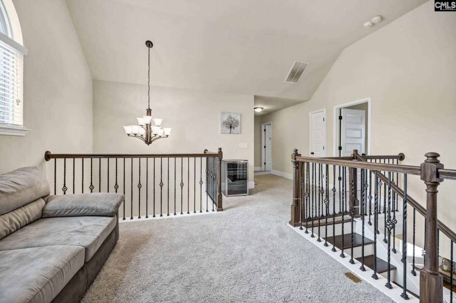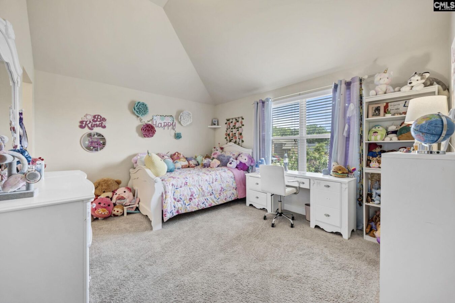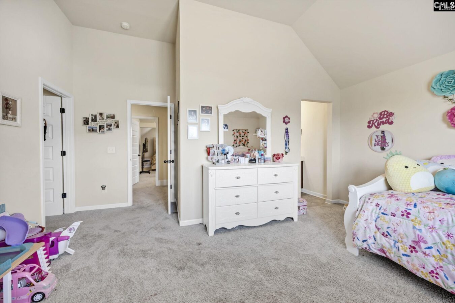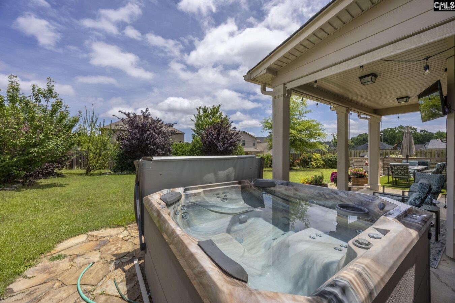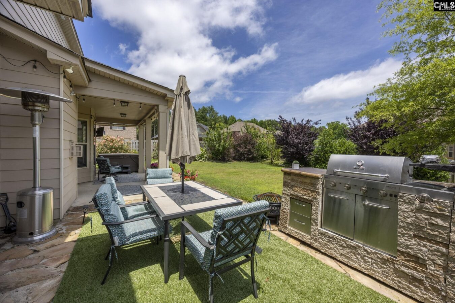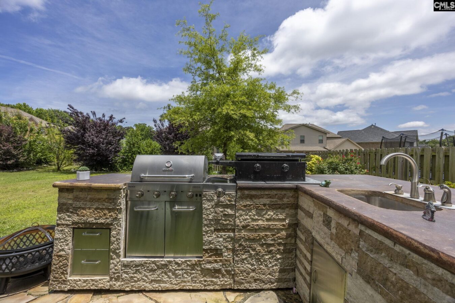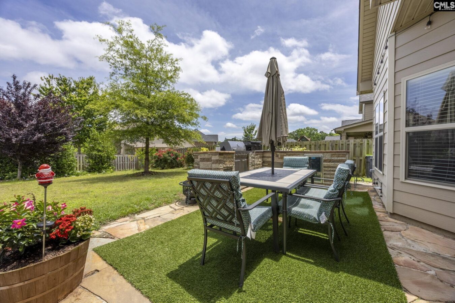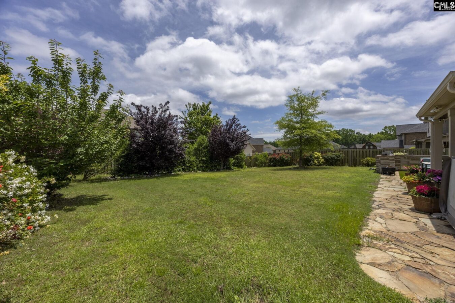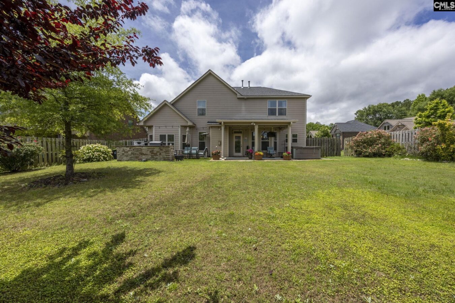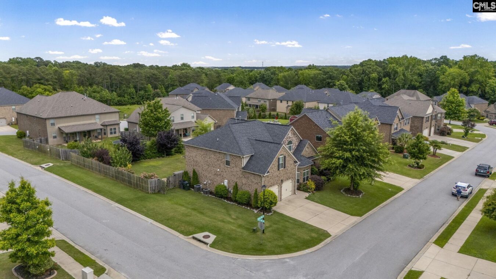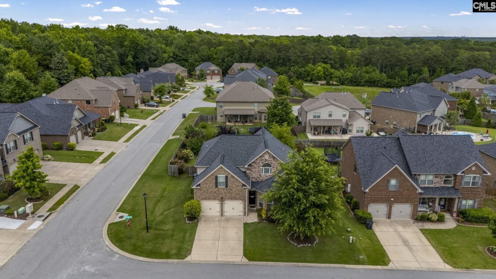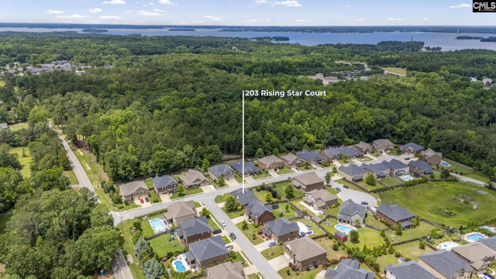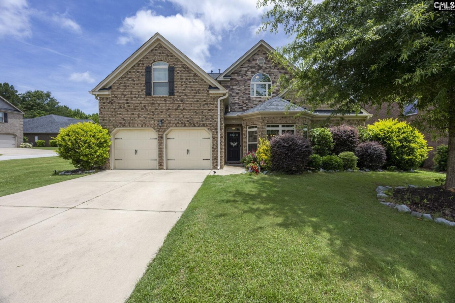203 Rising Star Court
203 Rising Star Ct, Lexington, SC 29072, USA- 4 beds
- 3 baths
Basics
- Date added: Added 1 day ago
- Listing Date: 2025-05-30
- Price per sqft: $176.37
- Category: RESIDENTIAL
- Type: Single Family
- Status: ACTIVE
- Bedrooms: 4
- Bathrooms: 3
- Floors: 2
- Year built: 2016
- TMS: 004385-01-027
- MLS ID: 609728
- Full Baths: 3
- Financing Options: Cash,Conventional,FHA,VA
- Cooling: Central,Heat Pump 1st Lvl,Heat Pump 2nd Lvl,Split System
Description
-
Description:
The stars have aligned at 203 Rising Star Courtâ¦Set in the sought-after Estates at Creekside and zoned for Lexington One Schools, this beautiful brick home is perfectly positioned on a corner lot, offering ample privacy. As you step inside, you'll immediately notice the 10-foot ceilings and hardwood floors throughout the main living areas. The large formal dining room features coffered ceilings and a convenient wet bar just around the cornerâmaking it perfect for entertaining. The kitchen is filled with natural light and includes stainless steel appliances such as a gas stove, a new dishwasher, and a built-in oven. You'll also enjoy the eat-in island, a pantry, and a separate breakfast area with charming bay windows. The living room offers generous space, a cozy stone gas fireplace, and access to the fully fenced-in backyard. From here, you are led into the oversized primary suite, conveniently located on the main level. It features tray ceilings and a spacious ensuite bathroom with a stand-up shower and a separate garden tub. Upstairs, you will find a versatile flex spaceâideal for an office or playroomâalong with three generously sized bedrooms. One is large enough to serve as a second primary suite with its own private bath, while the other two share a Jack and Jill bathroom. One of the standout features of this home is the private backyard, which includes a covered patio, a beautiful hot tub (which will remain), and a fully equipped outdoor kitchenâperfect for relaxing or entertaining year-round. Additional highlights include a two-car garage, irrigation in both the front and back yards, updated landscaping, covered shades, full gutters, and a tankless water heater. Look up and count the starsâyou have found your forever home. Disclaimer: CMLS has not reviewed and, therefore, does not endorse vendors who may appear in listings.
Show all description
Location
- County: Lexington County
- City: Lexington
- Area: Lexington and surrounding area
- Neighborhoods: ESTATES AT CREEKSIDE
Building Details
- Heating features: Central,Heat Pump 1st Lvl,Heat Pump 2nd Lvl,Split System
- Garage: Garage Attached, Front Entry
- Garage spaces: 2
- Foundation: Slab
- Water Source: Public
- Sewer: Public
- Style: Traditional
- Basement: No Basement
- Exterior material: Brick-Partial-AbvFound, Fiber Cement-Hardy Plank, Stone
- New/Resale: Resale
Amenities & Features
HOA Info
- HOA: Y
- HOA Fee: $400
- HOA Fee Per: Yearly
- HOA Fee Includes: Common Area Maintenance, Green Areas
Nearby Schools
- School District: Lexington One
- Elementary School: New Providence
- Middle School: LAKESIDE
- High School: River Bluff
Ask an Agent About This Home
Listing Courtesy Of
- Listing Office: BHHS Midlands Real Estate
- Listing Agent: Blair, Minick

