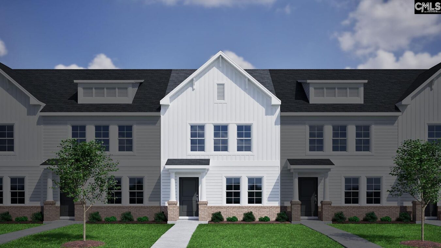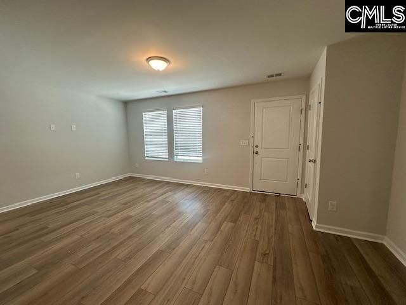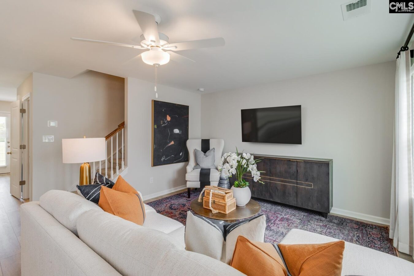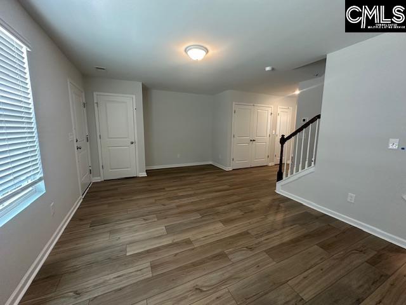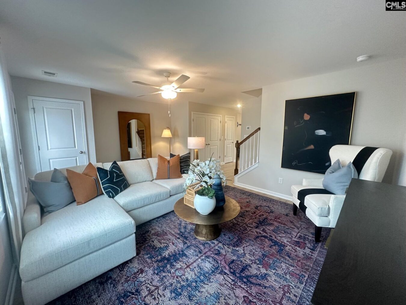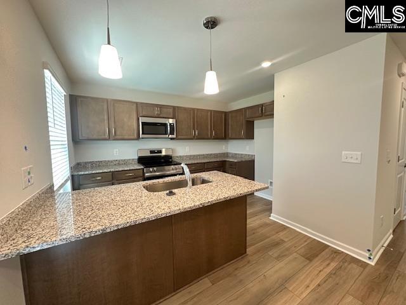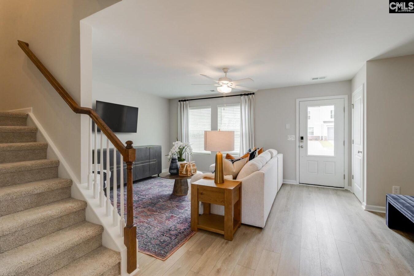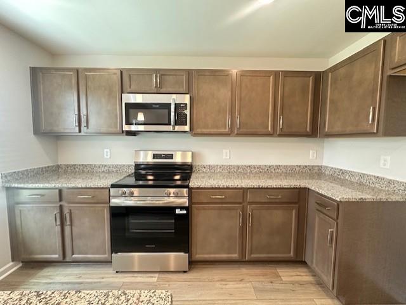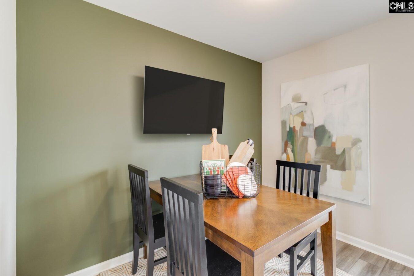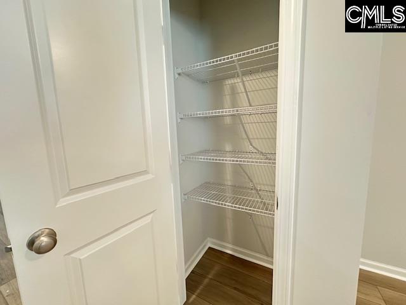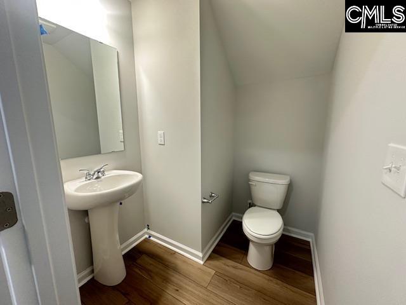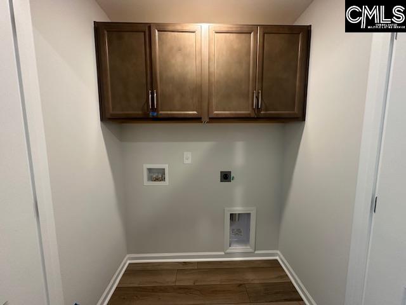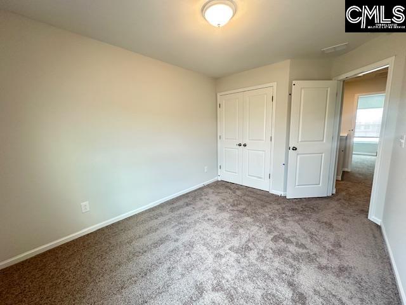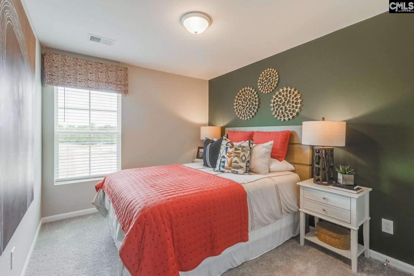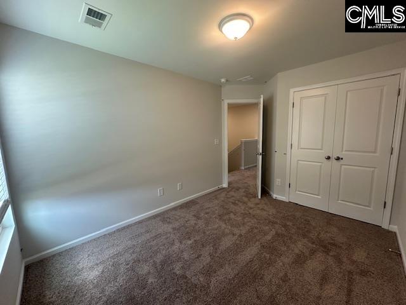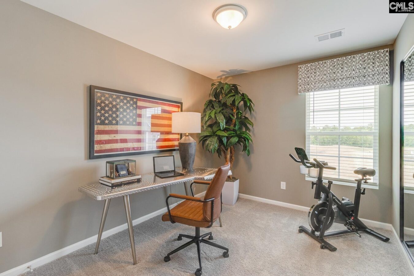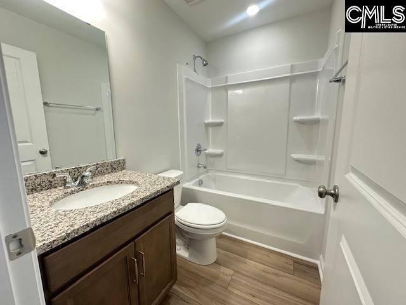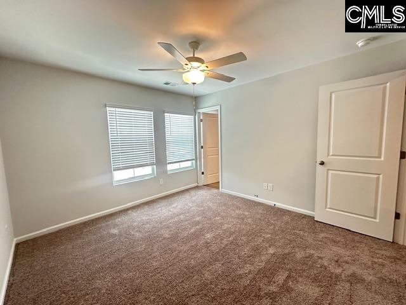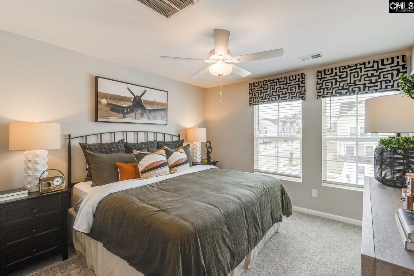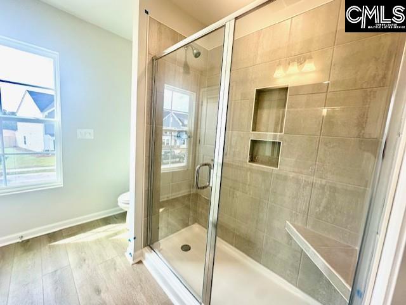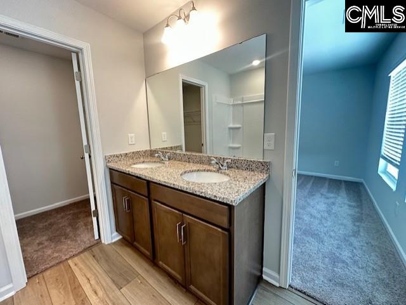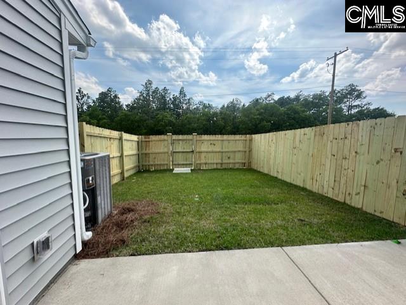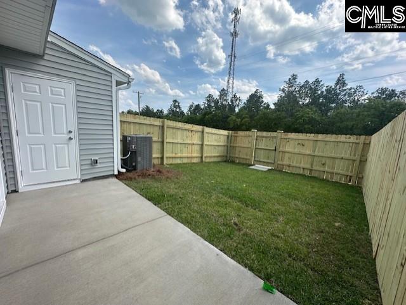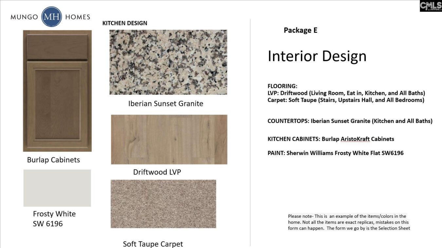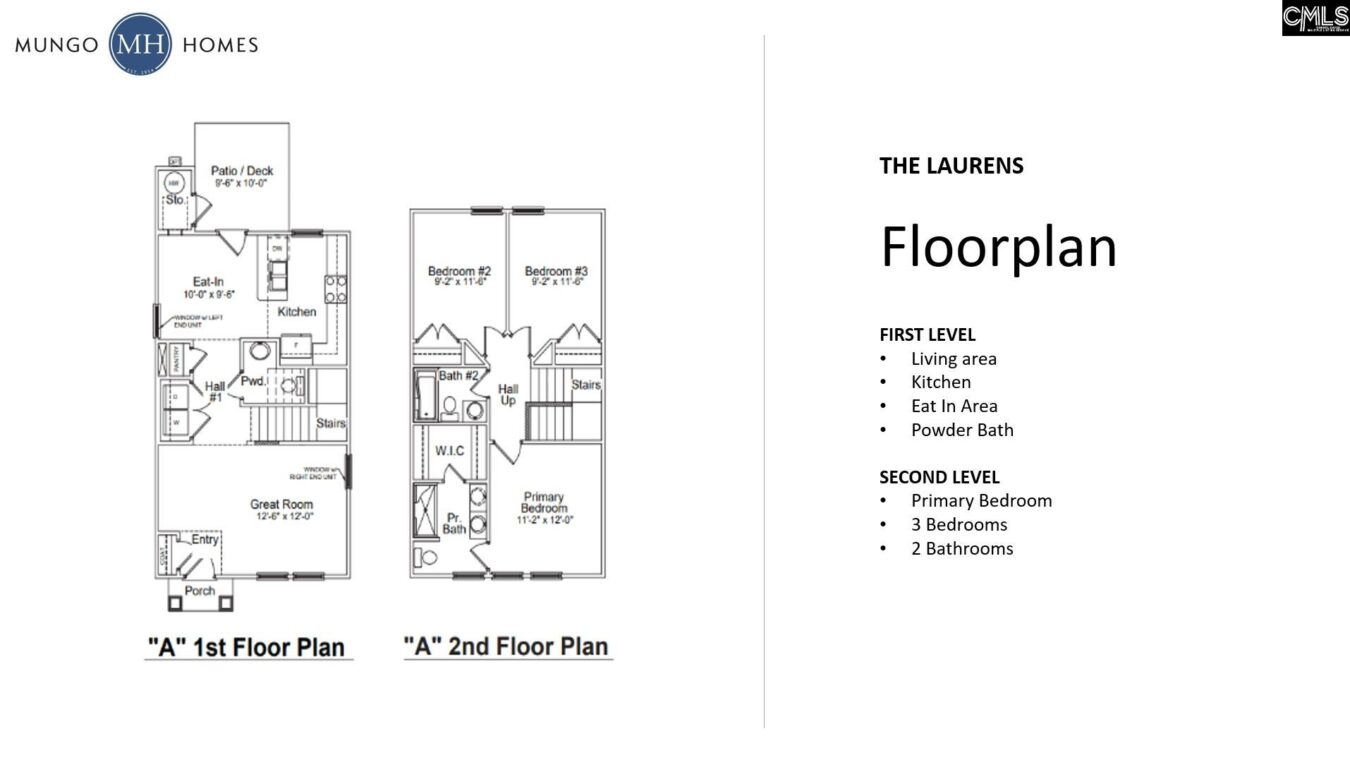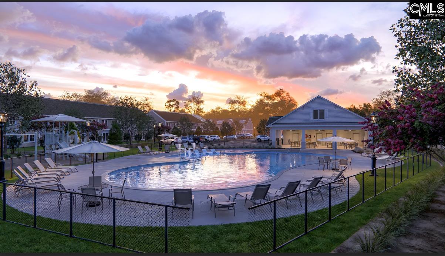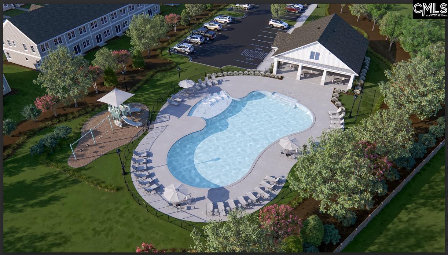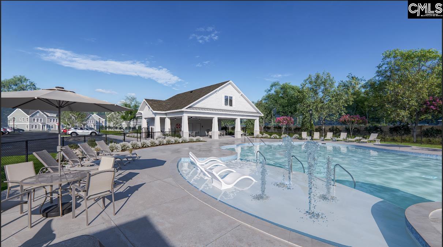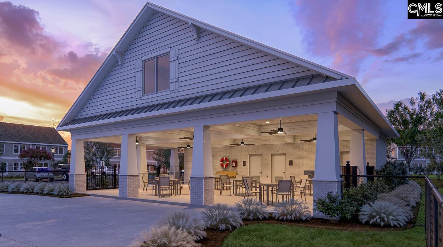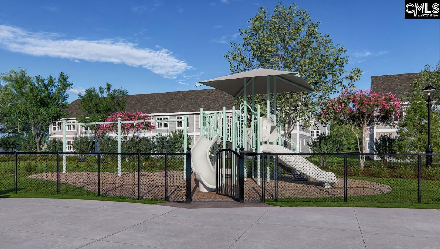2040 Skyline Road
245 Sanders Bluff Ln, Elgin, SC 29045, USA- 3 beds
- 2 baths
Basics
- Date added: Added 9 hours ago
- Listing Date: 2025-05-08
- Price per sqft: $162.08
- Category: RESIDENTIAL
- Type: Townhouse
- Status: ACTIVE
- Bedrooms: 3
- Bathrooms: 2
- Floors: 2
- Year built: 2025
- TMS: 28800-06-05
- MLS ID: 608169
- Full Baths: 2
- Financing Options: Cash,Conventional,FHA,VA
- Cooling: Central
Description
-
Description:
This Laurens townhome offers a spacious and functional layout, ideal for anyone in need of extra space. Featuring three bedrooms and two-and-one-half bathrooms, this home perfectly blends comfort and convenience. The first floor includes a large great room, an eat-in area, and an open kitchen with stylish Birch Burlap cabinets, Iberian Sunset granite countertops, stainless steel appliances, and a generous pantry for additional storage. Driftwood luxury vinyl plank flooring flows throughout the first floor, providing a warm and inviting atmosphere. Additional first-floor features include a powder bathroom and a convenient laundry area. Upstairs, youâll find three well-sized bedrooms, including a spacious primary suite with a large walk-in closet. The ensuite bathroom is designed for relaxation, featuring a luxurious five-foot tile shower, a double-sink vanity, and modern finishes. Outside, the townhome offers a fully fenced backyard with a large patio, ideal for outdoor relaxation or entertaining, along with extra storage space. Enjoy maintenance-free living with an irrigation system and exterior home maintenance. The community offers a variety of amenities, ensuring a comfortable and enjoyable lifestyle for all. We make home ownership easier with $10,000 toward closing costs when using our Partner Lender ask onsite agent for more details! Free Fridge and Blinds through the end of June. Disclaimer: CMLS has not reviewed and, therefore, does not endorse vendors who may appear in listings.
Show all description
Location
- County: Richland County
- City: Elgin
- Area: Columbia Northeast
- Neighborhoods: ASTORIA
Building Details
- Heating features: Electric,Heat Pump 1st Lvl,Heat Pump 2nd Lvl,Zoned
- Garage: None
- Garage spaces: 0
- Foundation: Slab
- Water Source: Public
- Sewer: Public
- Style: Craftsman
- Basement: No Basement
- Exterior material: Vinyl
- New/Resale: New
Amenities & Features
HOA Info
- HOA: Y
- HOA Fee: $306
- HOA Fee Per: Quarterly
- HOA Fee Includes: Common Area Maintenance, Exterior Maintenance, Front Yard Maintenance, Playground, Pool, Sidewalk Maintenance, Street Light Maintenance, Green Areas
Nearby Schools
- School District: Richland Two
- Elementary School: Pontiac
- Middle School: Summit
- High School: Spring Valley
Ask an Agent About This Home
Listing Courtesy Of
- Listing Office: Mungo Homes Properties LLC
- Listing Agent: Lindsay, Small
