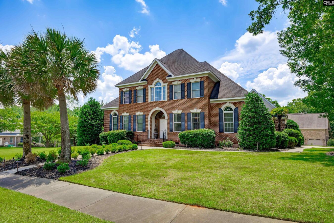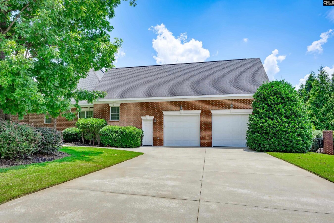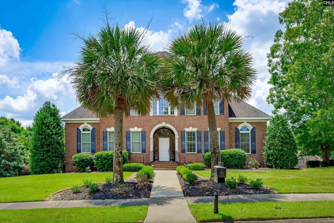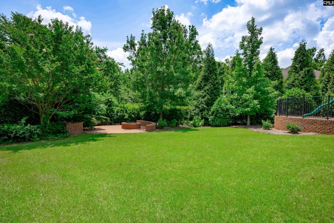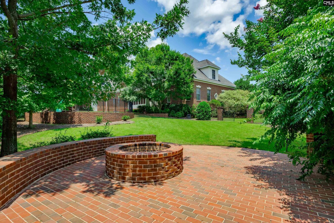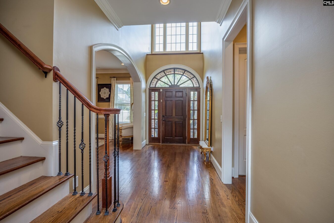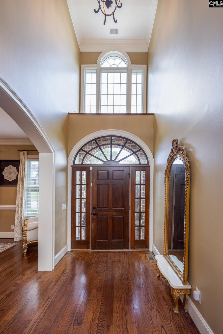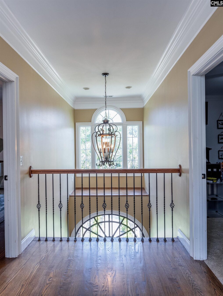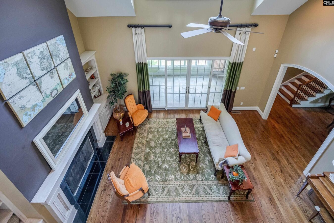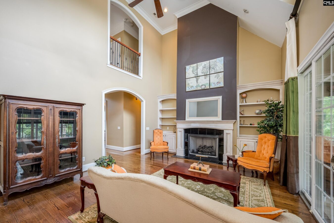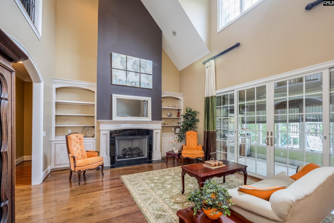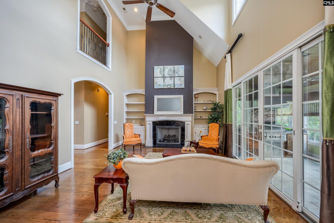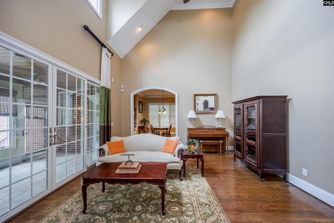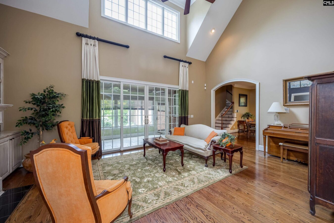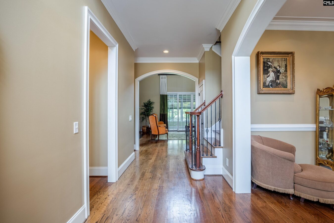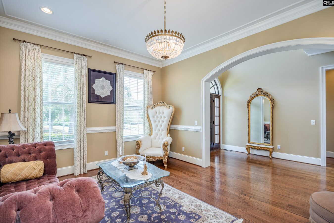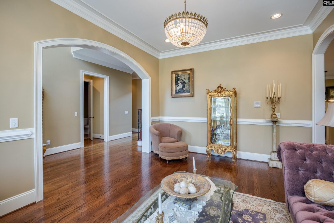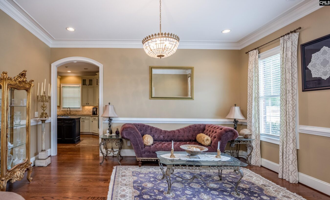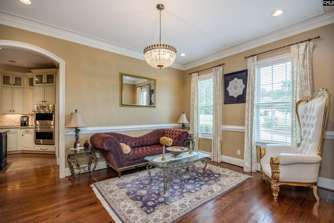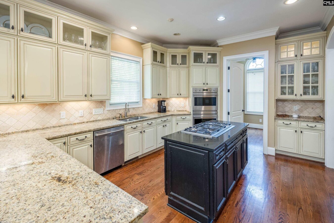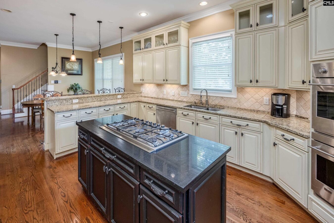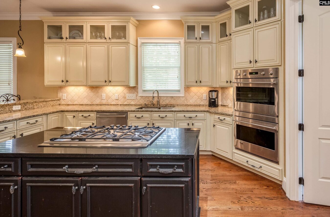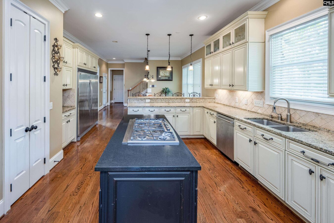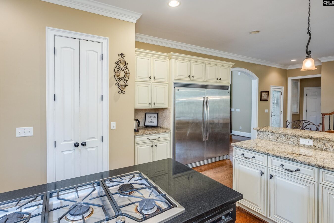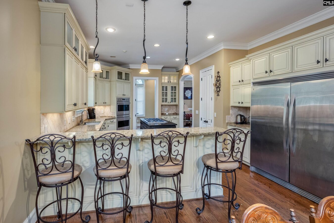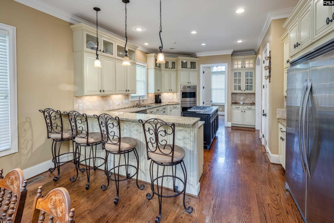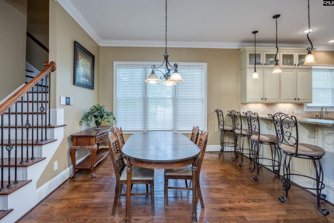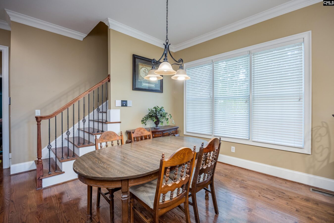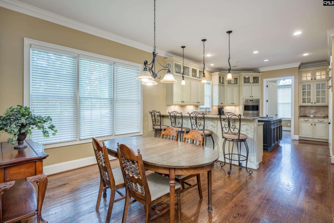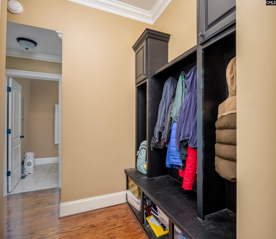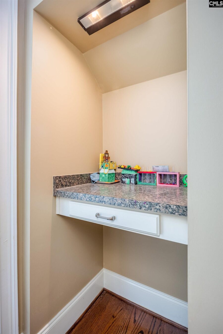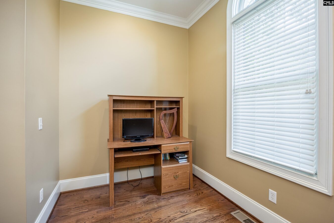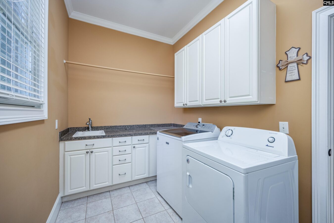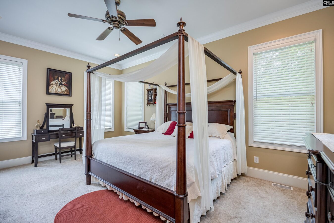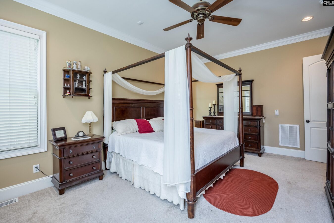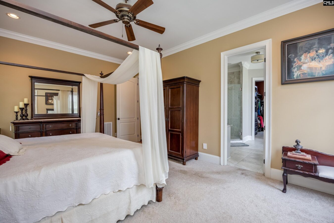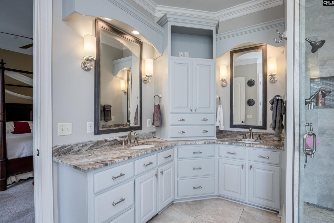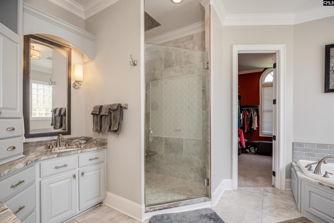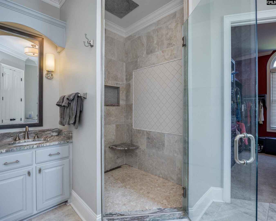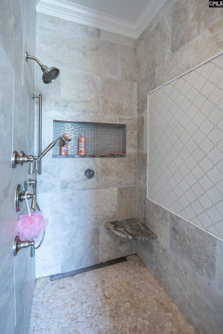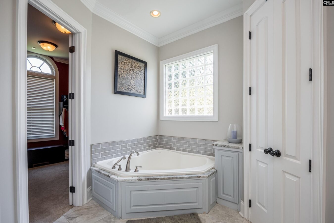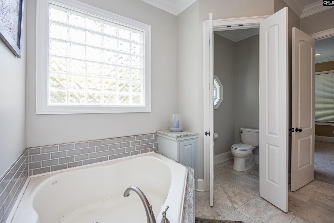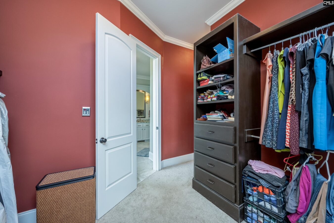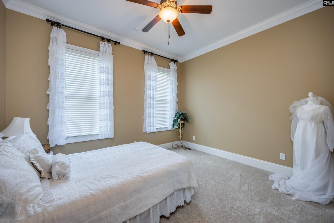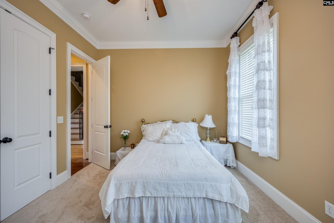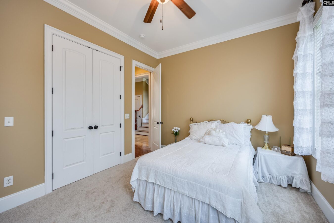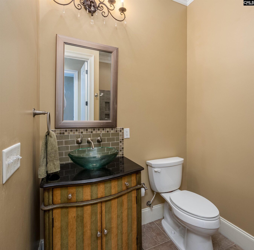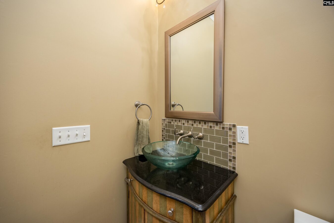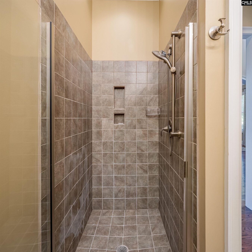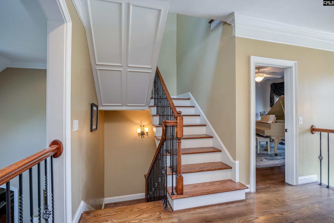205 Old Carrington Parkway
205 Old Carrington Pkwy, Lexington, SC 29072, USA- 5 beds
- 4 baths
Basics
- Date added: Added 6 hours ago
- Listing Date: 2025-06-30
- Price per sqft: $204.69
- Category: RESIDENTIAL
- Type: Single Family
- Status: ACTIVE
- Bedrooms: 5
- Bathrooms: 4
- Floors: 3
- Lot size, acres: 121x32x167x194x135 acres
- Year built: 2007
- TMS: 004414-01-007
- MLS ID: 612043
- Pool on Property: No
- Full Baths: 4
- Financing Options: Cash,Conventional,VA
- Cooling: Central,Zoned
Description
-
Description:
Welcome home to this all-brick estate nestled in a prime location in Lexington in the Carrington Place subdivision. These homes rarely come on the market so donât miss out! Perfectly situated on a spacious 0.58 acre corner lot, this stately 3-level home offers timeless curb appeal and a side-entry 2-car garage. Step inside to soaring ceilings and hardwood floors. The Great Room boasts built-in bookcases, gas-log fireplace with TV hidden behind a two-way mirror and French doors leading to an enclosed all weather sunroom. The gourmet dine-in Kitchen features extensive cabinetry, granite countertops, tile backsplash, a gas cooktop situated in the center island, built-in double ovens, pantry, and additional bar seating. Just off the kitchen, the mudroom includes sink & hanging rack, don't miss office. The main-level primary suite boasts a walk-in closet with built-ins and a luxurious updated bath with a jetted soaking tub, separate tiled shower with seamless glass door, split granite-top vanities and a separate water closet. Find a 2nd bedroom and full bath, as well as, a large Formal Dining Room currently used by seller as a Living Room rounding out the main level. On the 2nd floor, youâll find 3 additional bedroomsâone with hardwood floors, a private en-suite and walk-in closet, while the other two share a Jack-and-Jill bath with tub-shower and kid friendly murals on wall. The show-stopping media room includes built-ins, a fireplace, wet bar, a half bath and chalk board paint for kid funâperfect for movie nights or entertaining. A third-floor bonus room with half bath offers even more space to play or work.The heated & cooled sunroom is built for year-round enjoyment, complete with built-in grill & mini-fridge. Extending your enjoyment to the outdoors and a stunning private, backyard where you will find a brick patio w/built-in fire pit. The rear lot is one of a kind with extensive area for play, or add a pool and a separate personal playground. Other noteworthy features include an irrigation well, walk-in attic, intercom system, and neighborhood amenities to include pool. Sought after Meadow Glen and River Bluff Schools. Disclaimer: CMLS has not reviewed and, t
Show all description
Location
- County: Lexington County
- City: Lexington
- Area: Lexington and surrounding area
- Neighborhoods: CARRINGTON PLACE
Building Details
- Heating features: Central,Electric
- Garage: Garage Attached, side-entry
- Garage spaces: 2
- Foundation: Crawl Space
- Water Source: Public
- Sewer: Public
- Style: Traditional
- Basement: No Basement
- Exterior material: Brick-All Sides-AbvFound
- New/Resale: Resale
Amenities & Features
HOA Info
- HOA: Y
- HOA Fee: $1,200
- HOA Fee Per: Yearly
- HOA Fee Includes: Common Area Maintenance, Pool
Nearby Schools
- School District: Lexington One
- Elementary School: Meadow Glen
- Middle School: Meadow Glen
- High School: River Bluff
Ask an Agent About This Home
Listing Courtesy Of
- Listing Office: Keller Williams Palmetto
- Listing Agent: Candy, Limehouse, M
