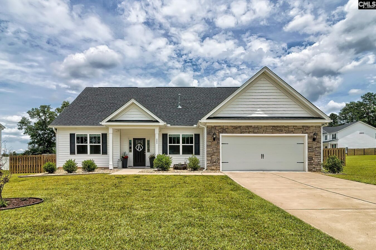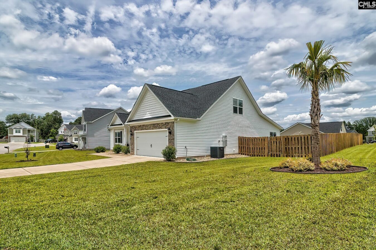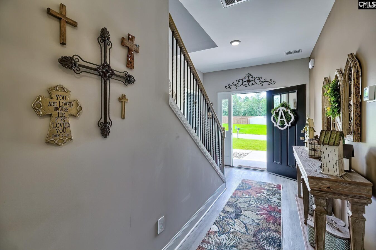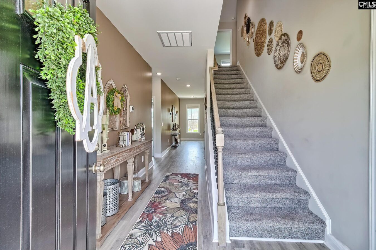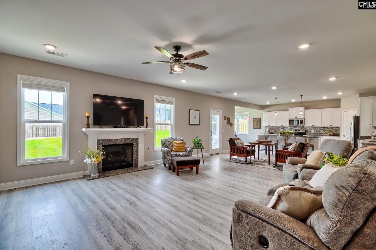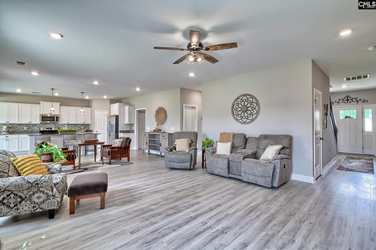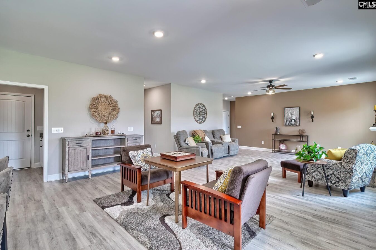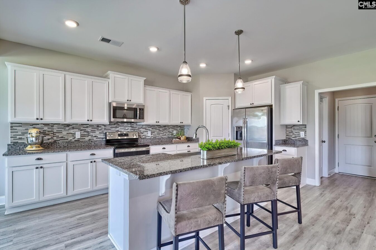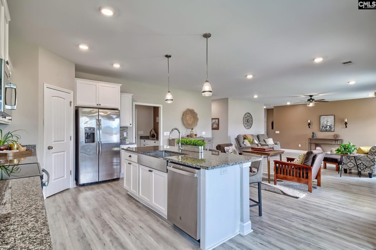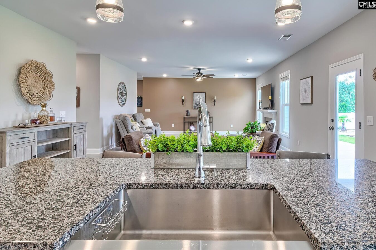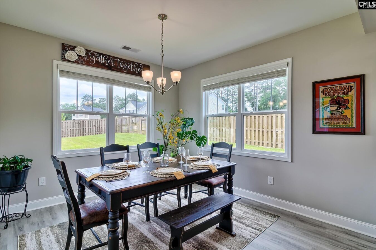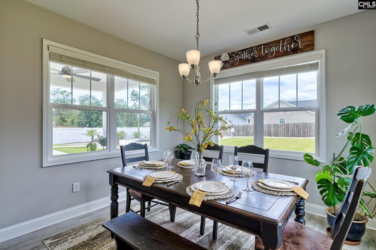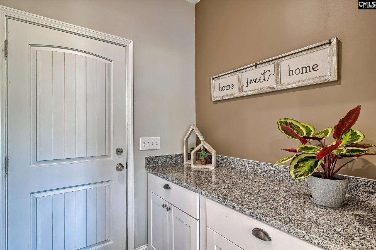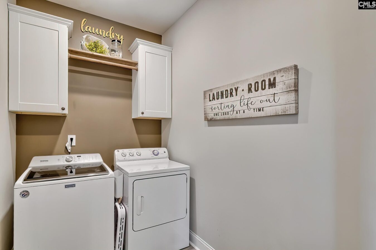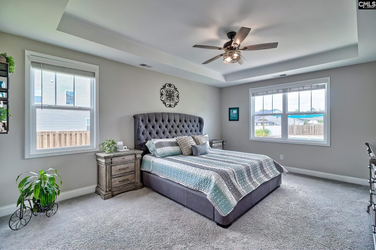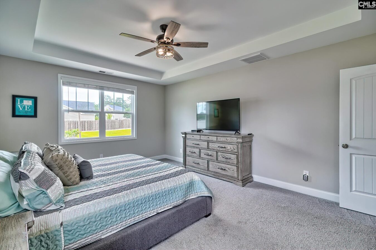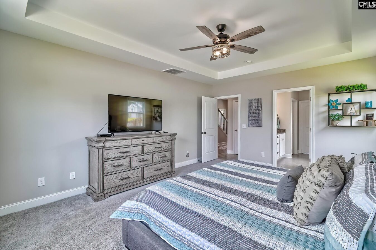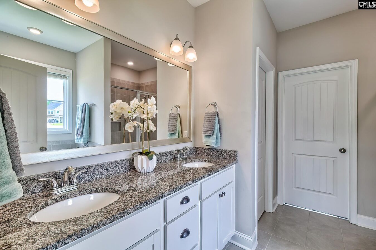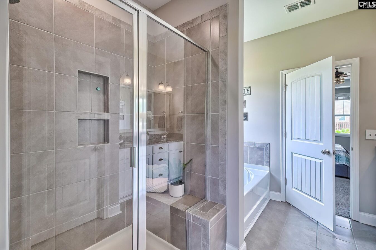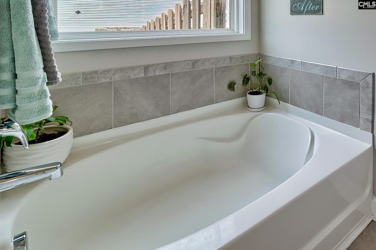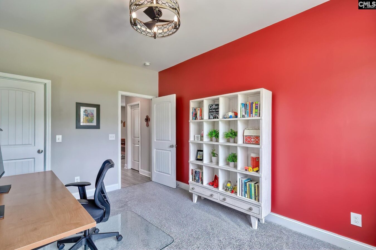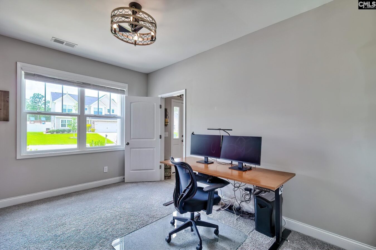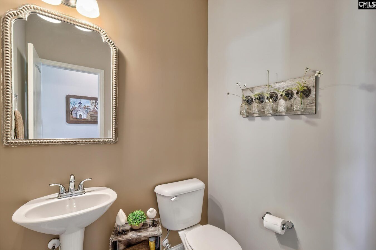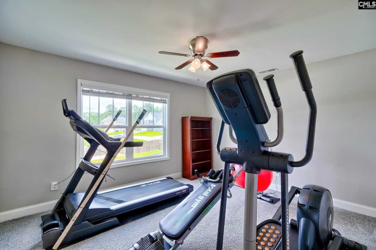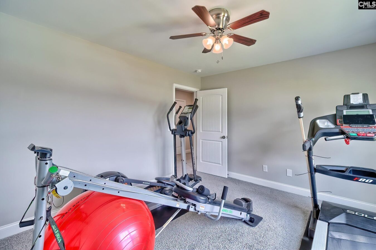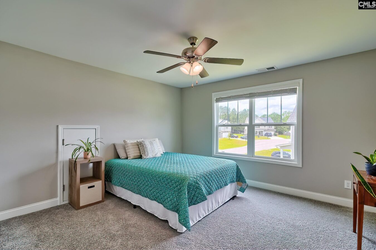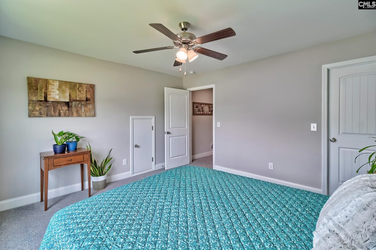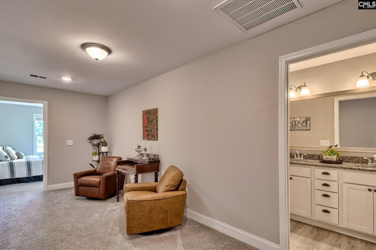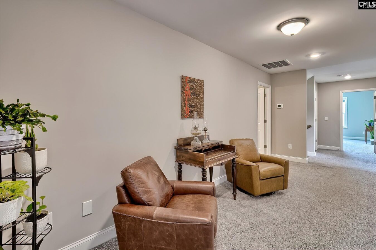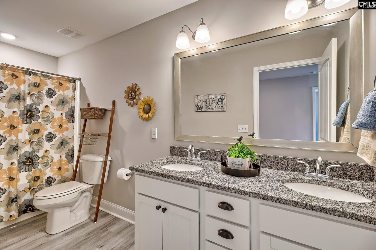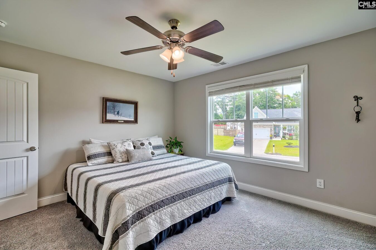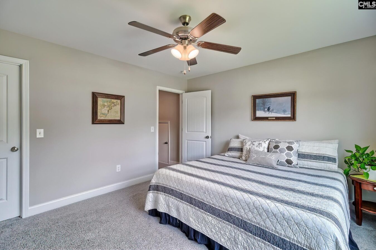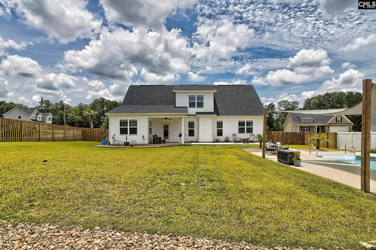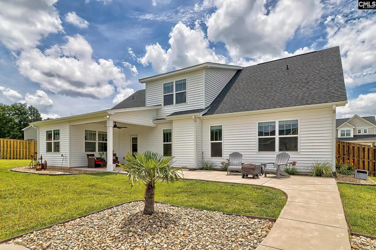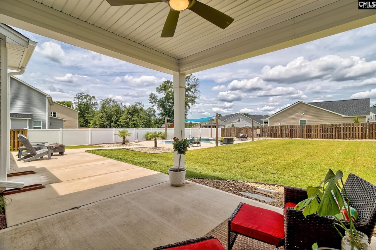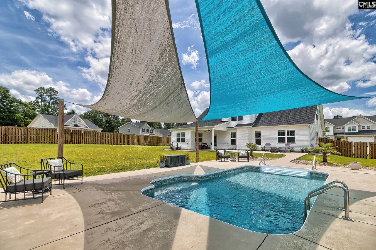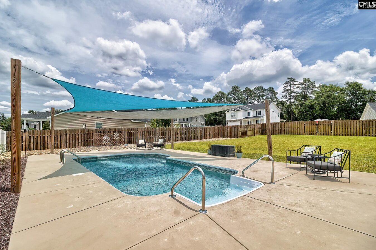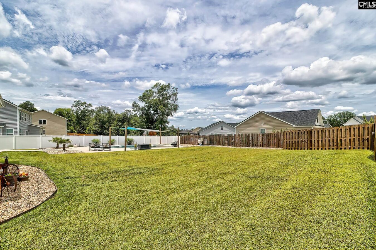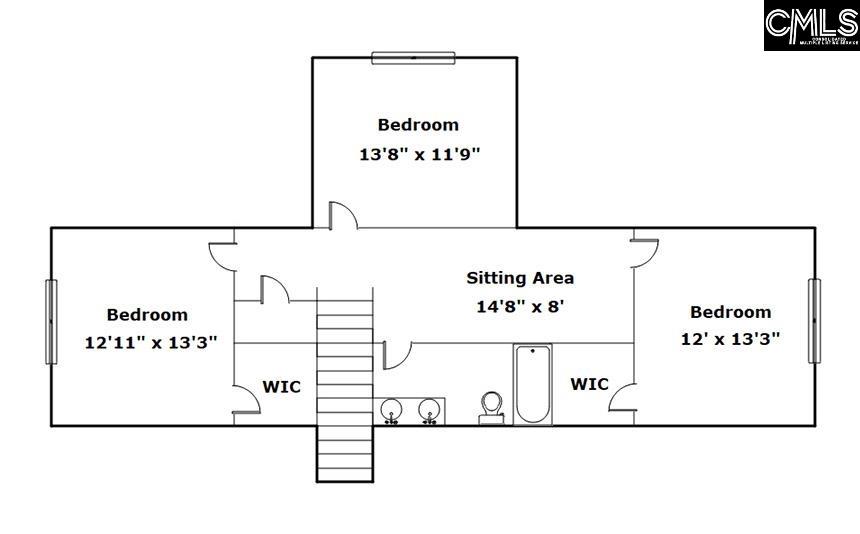206 Sophie Court
206 Sophie Ct, Lexington, SC 29073, USA- 4 beds
- 2 baths
Basics
- Date added: Added 7 hours ago
- Listing Date: 2025-06-13
- Price per sqft: $154.35
- Category: RESIDENTIAL
- Type: Single Family
- Status: ACTIVE
- Bedrooms: 4
- Bathrooms: 2
- Floors: 2
- Year built: 2021
- TMS: 007513-01-010
- MLS ID: 610842
- Pool on Property: Yes
- Full Baths: 2
- Financing Options: Cash,Conventional,FHA,VA
- Cooling: Central
Description
-
Description:
Looking for it all? This home has it! Located convenient to I-20 without the noise in a small community with NO HOA, this level entry home on a huge corner lot with fenced back yard and your own swimming pool should check all your boxes! Nearly new this modern open concept floor plan features spacious rooms with a master bedroom and one more on the main floor and 2 large bedrooms, a bonus and loft upstairs! The main floor living space has easy to maintain luxury vinyl plank flooring leading from the front formal entry hall to the great room with plenty of room for all your lifestyle furniture! Giant sectional? No problem! Large dining room suite? No problem! Like to play board games or work puzzles? No problem! Enjoy the gas fireplace and modern light fixtures along with lots of light from recessed lighting and lots of windows! The open eat in kitchen is spacious enough for easy entertaining or large meals where everyone can be together! Layout your furniture that works best for you with either the side dining area or make that a sitting room and dine in between the kitchen and living area! There is a pantry inside the kitchen and the gorgeous white staggered cabinets are soft close and feature granite countertops and tiled backsplash! Cleverly designed butlers pantry/drop zone and full sized laundry room tucked out of sight off the kitchen. The Primary Suite is on the main floor and features a spa bath with double vanity, soaking garden tub, premium tiled shower with bench seat and spacious walk in closet! The second bedroom downstairs has a closet and can be used as a guest room or home office/hobby space. Upstairs is a nice loft area for reading or computer desk, a bonus room that could double as a guest room/exercise room, 2 large bedrooms and a full bath! And the best for last...the fully fenced back yard features a covered porch with extra extended patio leading to the in ground pool with shade sails for maximum enjoyment! This home features gutters, natural gas for energy efficiency and don't forget...NO HOA! Disclaimer: CMLS has not reviewed and, therefore, does not endorse vendors who may appear in listings.
Show all description
Location
- County: Lexington County
- City: Lexington
- Area: Lexington and surrounding area
- Neighborhoods: SHERWOOD ESTATES
Building Details
- Heating features: Gas 1st Lvl,Gas 2nd Lvl
- Garage: Garage Attached, Front Entry
- Garage spaces: 2
- Foundation: Slab
- Water Source: Public
- Sewer: Septic
- Style: Traditional
- Basement: No Basement
- Exterior material: Stone, Vinyl
- New/Resale: Resale
Amenities & Features
HOA Info
- HOA: N
Nearby Schools
- School District: Lexington One
- Elementary School: Gilbert
- Middle School: Gilbert
- High School: Gilbert
Ask an Agent About This Home
Listing Courtesy Of
- Listing Office: Cornerstone Realty Partners LLC
- Listing Agent: Angela, Peterson
