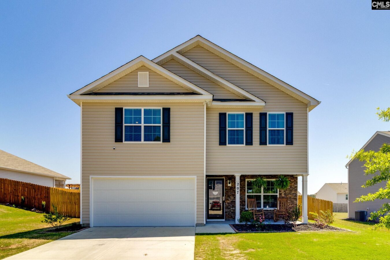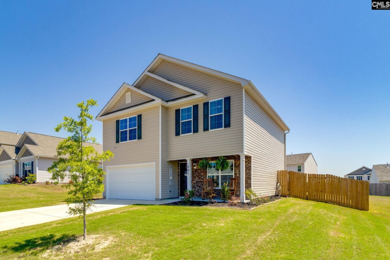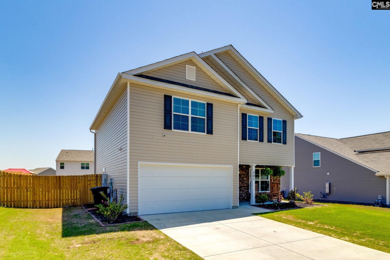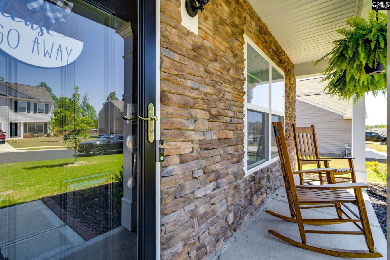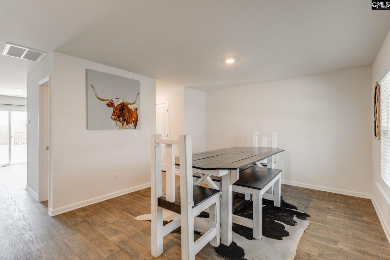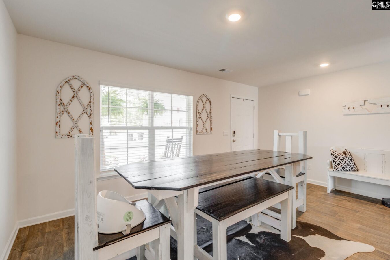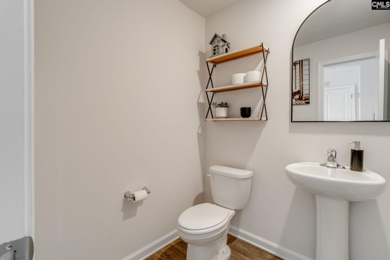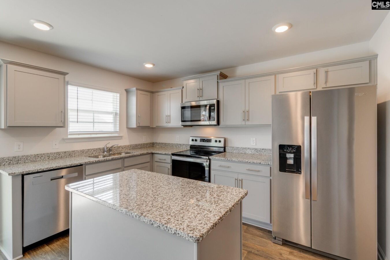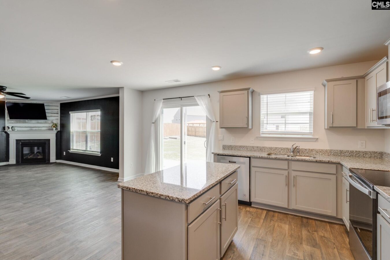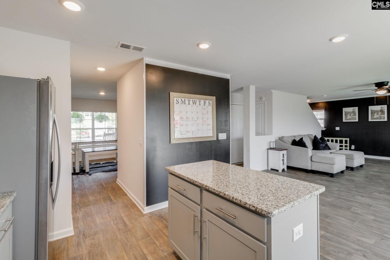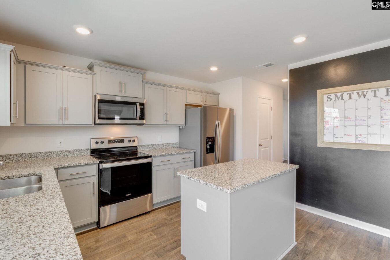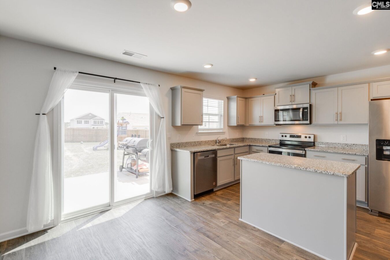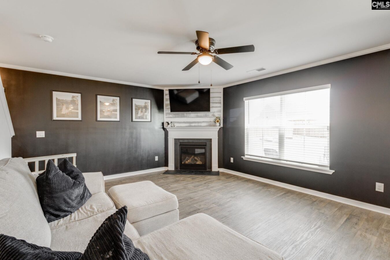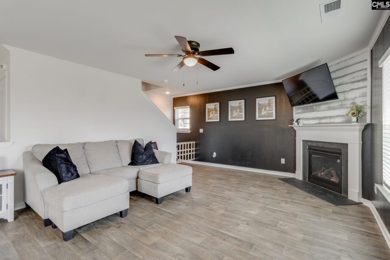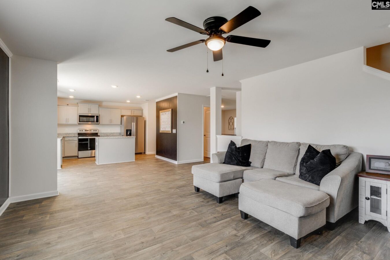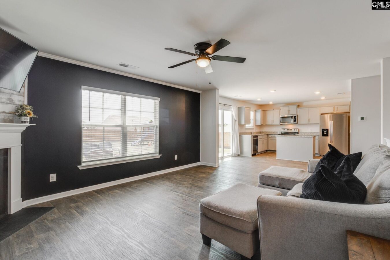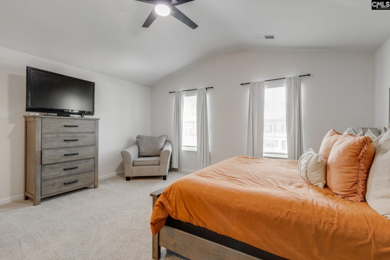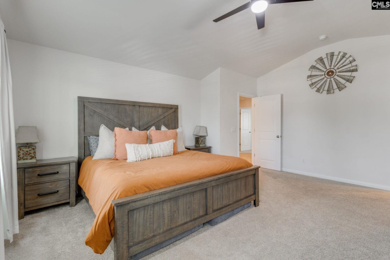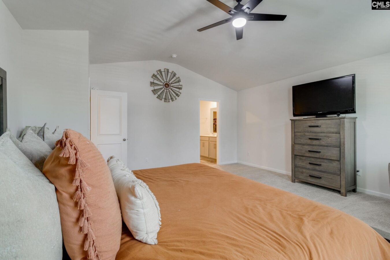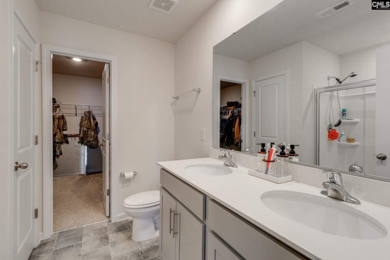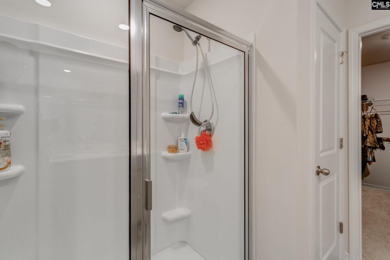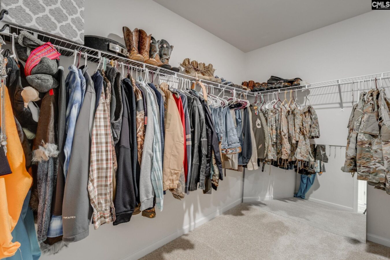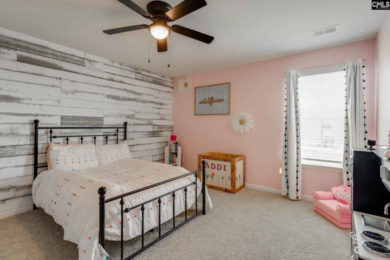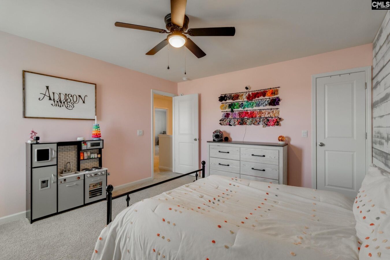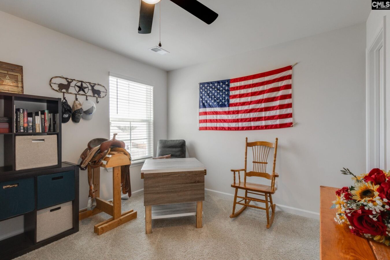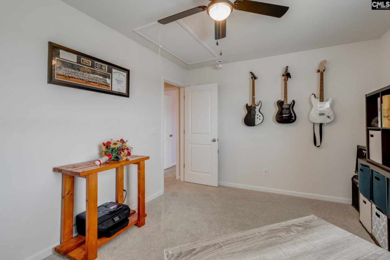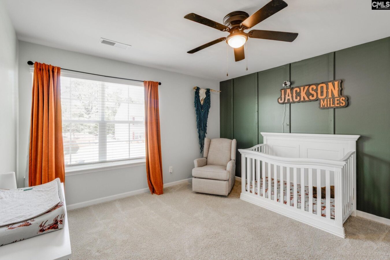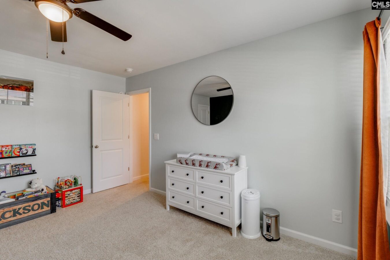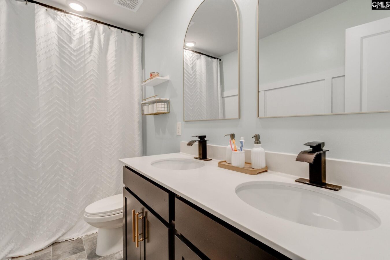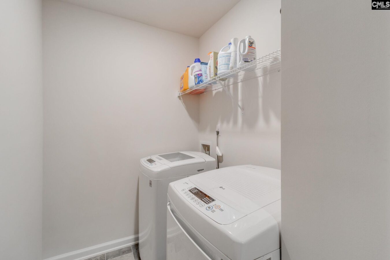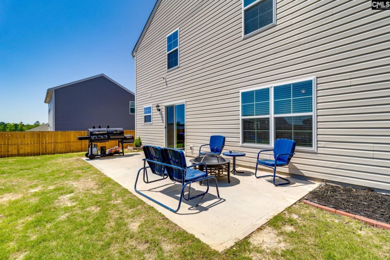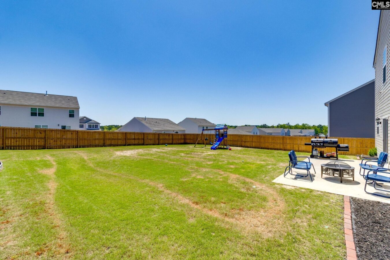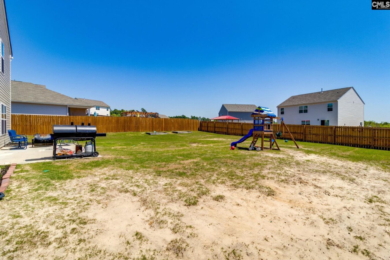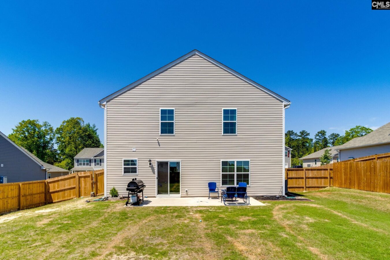207 Carrington Drive
207 Carrington Dr, Lugoff, SC 29078, USA- 4 beds
- 2 baths
Basics
- Date added: Added 4 weeks ago
- Listing Date: 2025-04-16
- Price per sqft: $133.71
- Category: RESIDENTIAL
- Type: Single Family
- Status: ACTIVE
- Bedrooms: 4
- Bathrooms: 2
- Floors: 2
- Year built: 2023
- TMS: 350-00-2A-112-SKZ
- MLS ID: 606527
- Pool on Property: No
- Full Baths: 2
- Financing Options: Cash,Conventional,FHA,VA
- Cooling: Central
Description
-
Description:
Built in 2023 and move-in ready, this 4-bedroom, 2.5-bath home in Spring Haven offers the perfect mix of space, style, and convenienceâjust 20 minutes from Fort Jackson! Downstairs you'll find an open-concept layout with luxury vinyl plank flooring, a gas log fireplace, and a kitchen that features granite countertops, stainless steel appliances, a large island, and a pantry. Thereâs also a formal dining room and a half bath on the main level. Upstairs youâll find all four bedrooms, each with walk-in closets and ceiling fans, along with the laundry room and two full bathroomsâincluding the spacious primary suite. Enjoy a fully fenced backyard, rocking chair front porch, and community pool access. USDA eligible area. Assumable VA loan available for qualified buyers! Disclaimer: CMLS has not reviewed and, therefore, does not endorse vendors who may appear in listings.
Show all description
Location
- County: Kershaw County
- City: Lugoff
- Area: Kershaw County West - Lugoff, Elgin
- Neighborhoods: Spring Haven
Building Details
- Heating features: Gas 1st Lvl
- Garage: Garage Attached, Front Entry
- Garage spaces: 2
- Foundation: Slab
- Water Source: Public
- Sewer: Public
- Style: Traditional
- Basement: No Basement
- Exterior material: Stone, Vinyl
- New/Resale: Resale
Amenities & Features
- Features:
HOA Info
- HOA: Y
- HOA Fee: $800
- HOA Fee Per: Yearly
- HOA Fee Includes: Common Area Maintenance, Pool
Nearby Schools
- School District: Kershaw County
- Elementary School: Dobys Mill
- Middle School: Leslie M Stover
- High School: Lugoff-Elgin
Ask an Agent About This Home
Listing Courtesy Of
- Listing Office: Meybohm Real Estate
- Listing Agent: Michelle, Yandle
