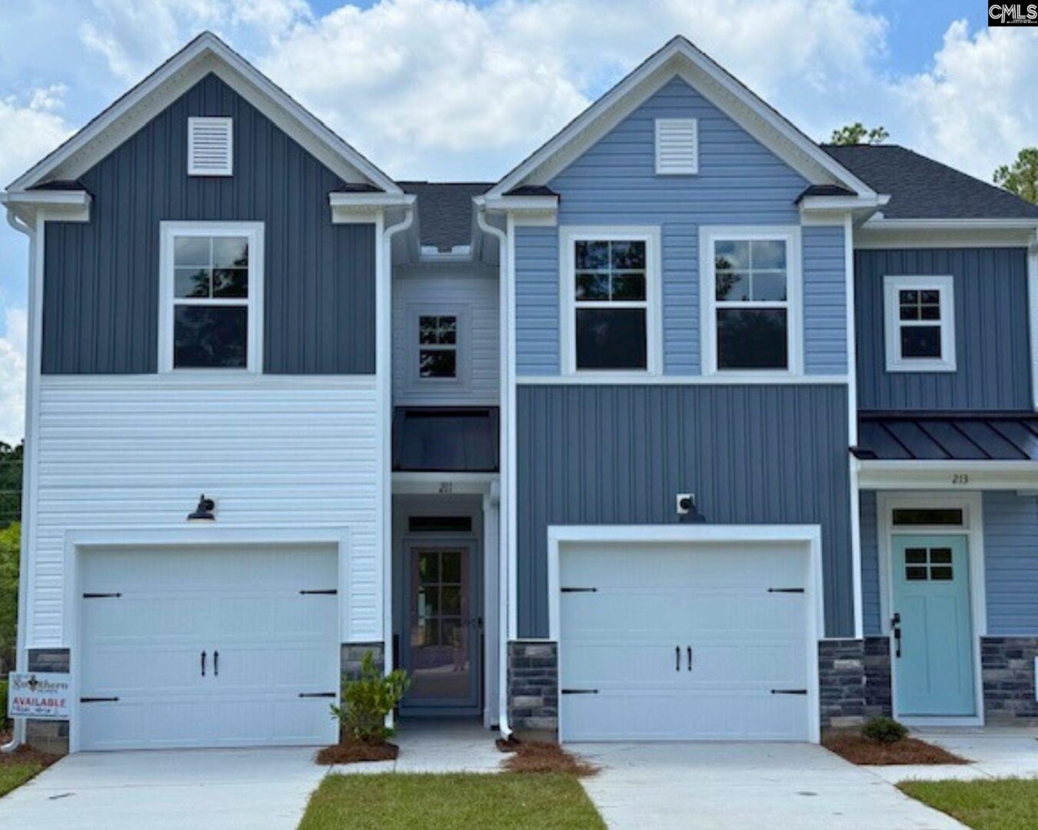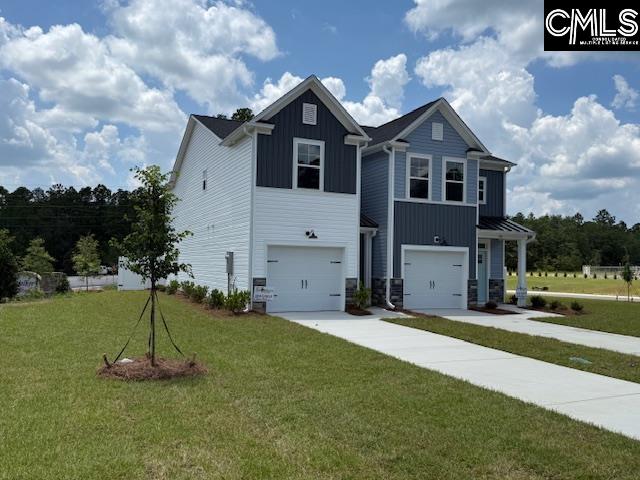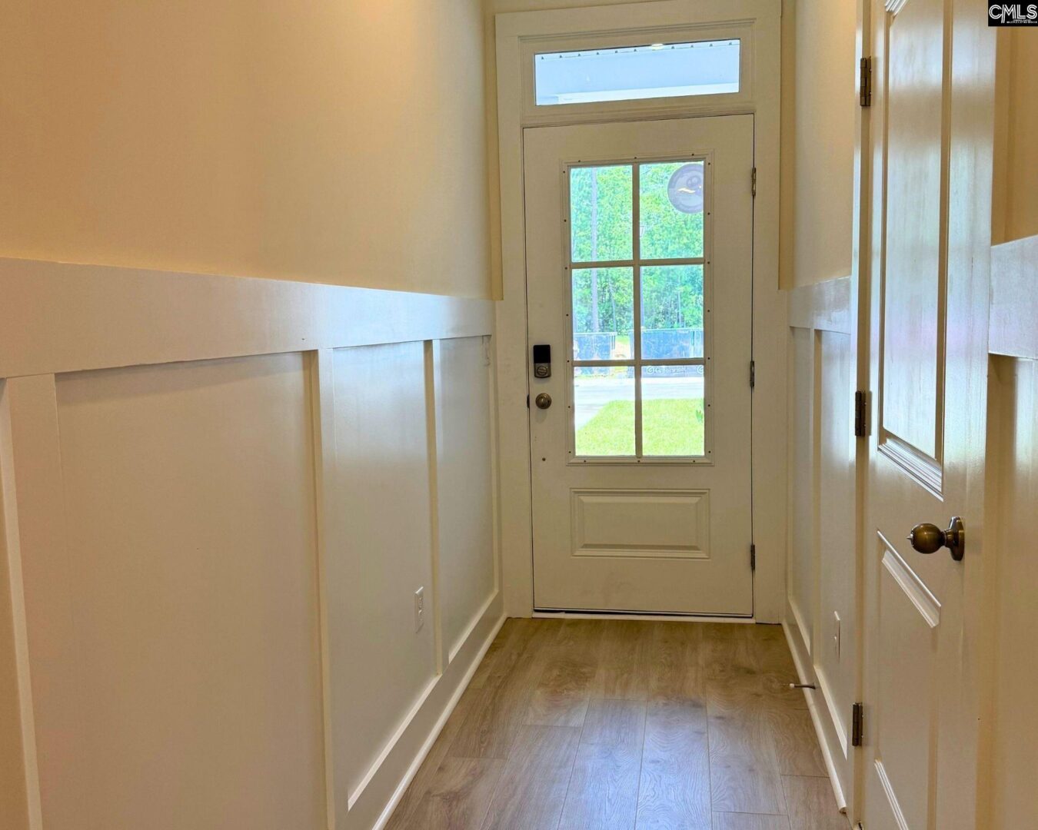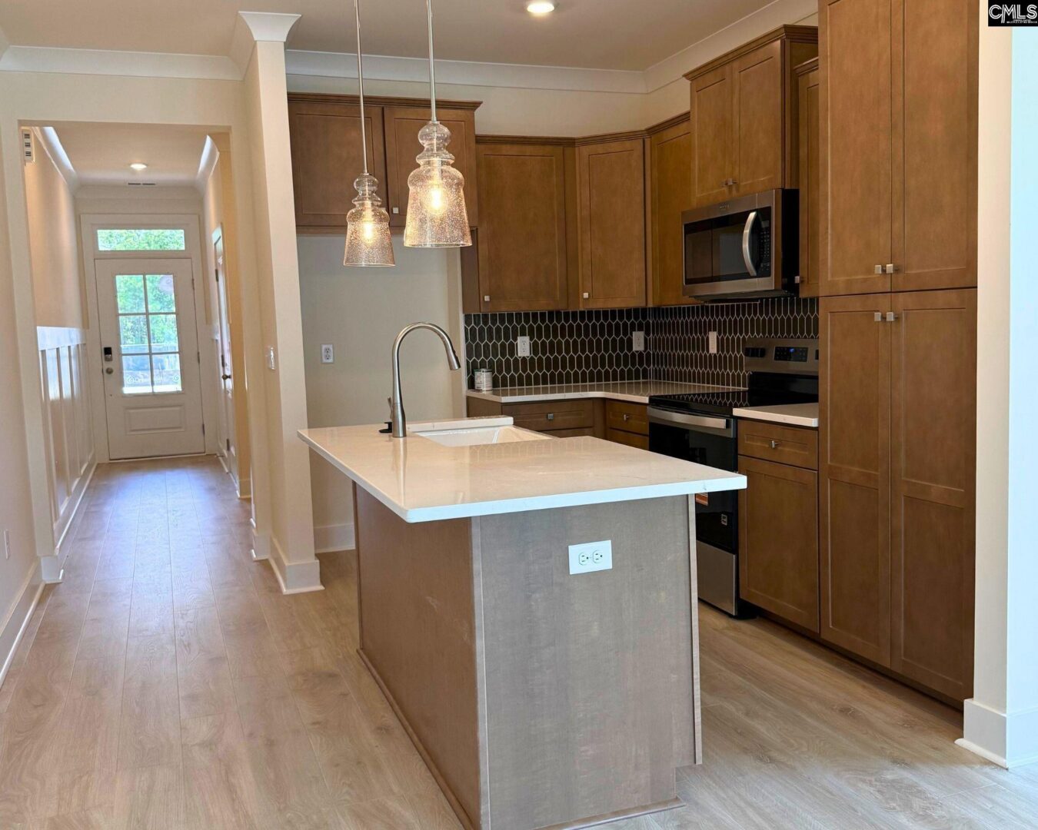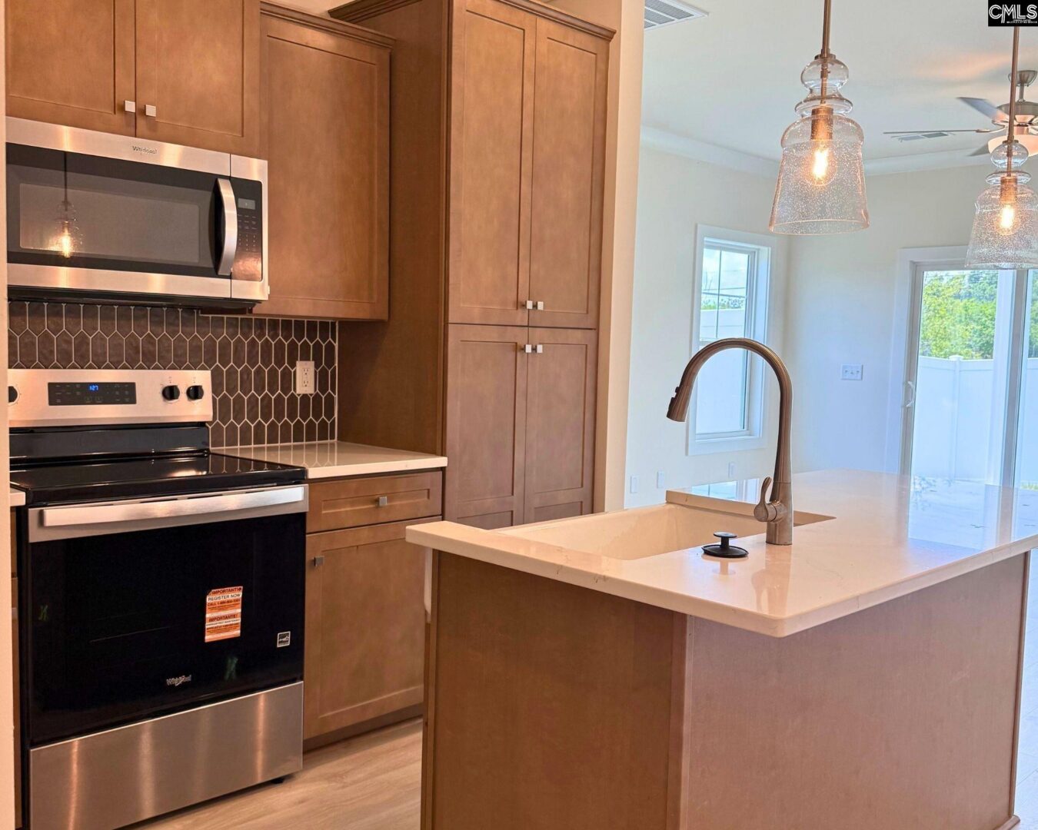208 Forgotten Trail
414 US-378, Lexington, SC 29072, USA- 3 beds
- 2 baths
Basics
- Date added: Added 11 hours ago
- Listing Date: 2025-07-03
- Price per sqft: $186.63
- Category: RESIDENTIAL
- Type: Townhouse
- Status: ACTIVE
- Bedrooms: 3
- Bathrooms: 2
- Year built: 2025
- TMS: 004213-01-063
- MLS ID: 612367
- Pool on Property: No
- Full Baths: 2
- Financing Options: Conventional,FHA,VA
- Cooling: Central,Split System
Description
-
Description:
The South Wind II in Walkerâs Trail is a luxury townhome offering sophisticated design and modern elegance in the heart of Lexingtonâs most desirable community. Thoughtfully crafted for refined, low-maintenance living, this three-bedroom, two-and-a-half-bath interior residence showcases a harmonious blend of timeless style and contemporary features.Inside, oak hardwood stairs lead into an open, light-filled layout accented by wide-plank Oyster Oak flooring and plush Alpine Chrome carpeting in the bedrooms. The gourmet kitchen is a showpiece, featuring stunning Majestic White granite countertops, a stainless steel farmhouse sink, matte black Gibson fixtures, a sleek white glossy subway tile backsplash, and richly finished grey cabinetry with matte black hardware. A spacious island anchors the space, making it perfect for gatherings and everyday meals.Throughout the main living areas, crown molding, upgraded transitional black lighting, designer pendant fixtures, and elegant flush-mount lighting create a warm, inviting ambiance. The ownerâs suite bath is a tranquil retreat with a frameless matte black shower door, granite counters, and a comfort-height toilet for a spa-inspired experience.Smart home automation, a built-in music port with ceiling speakers, full window treatments, and a smart electronic deadbolt provide effortless convenience and security. Additional highlights include matte black interior hardware, an oak rail with wrought iron pickets, and a covered rear porch designed for relaxation in every season.The exterior pairs classic charm with modern appeal, showcasing Sterling board and batten siding, Storm vinyl accents, Erie dry stack stone, and a distinctive Rosy Outlook-colored front door with clear glass and transom detailing. This home embodies luxury townhome living at its finest. Disclaimer: CMLS has not reviewed and, therefore, does not endorse vendors who may appear in listings.
Show all description
Location
- County: Lexington County
- City: Lexington
- Area: Lexington and surrounding area
- Neighborhoods: WALKER'S TRAIL
Building Details
- Heating features: Gas 1st Lvl,Gas 2nd Lvl
- Garage: Garage Attached, Front Entry
- Garage spaces: 1
- Foundation: Slab
- Water Source: Public
- Sewer: Public
- Style: Traditional
- Basement: No Basement
- Exterior material: Vinyl
- New/Resale: New
Amenities & Features
- Features:
HOA Info
- HOA: Y
- HOA Fee Includes: Common Area Maintenance, Front Yard Maintenance, Green Areas
Nearby Schools
- School District: Lexington One
- Elementary School: Rocky Creek
- Middle School: Beechwood Middle School
- High School: Lexington
Ask an Agent About This Home
Listing Courtesy Of
- Listing Office: Coldwell Banker Realty
- Listing Agent: Rhonda, Portee, K
