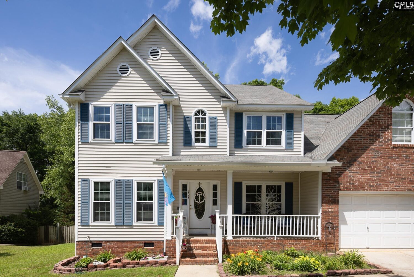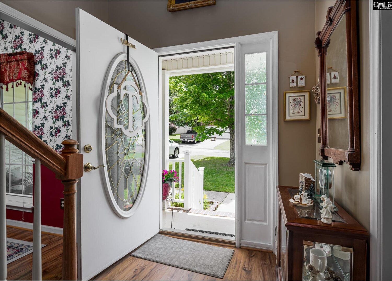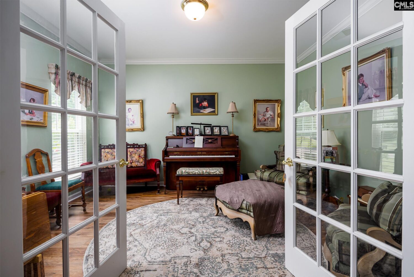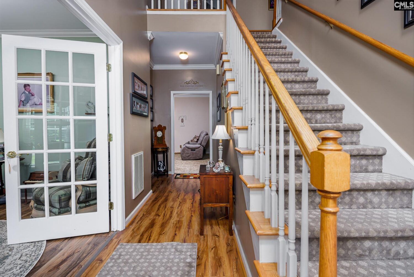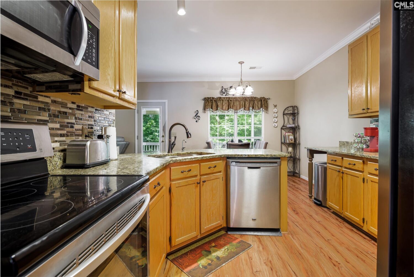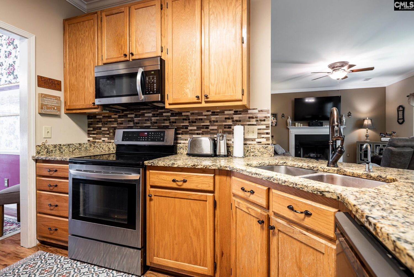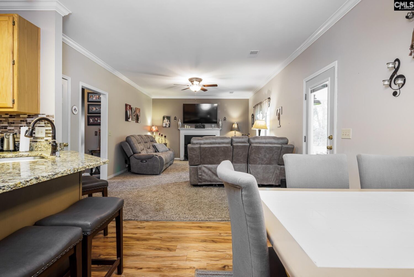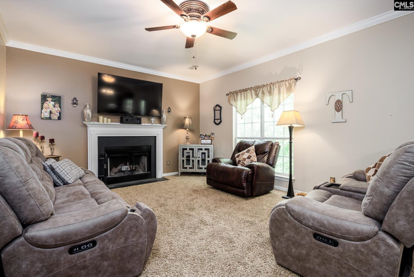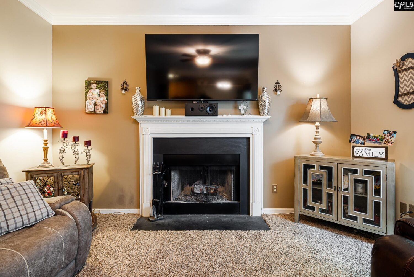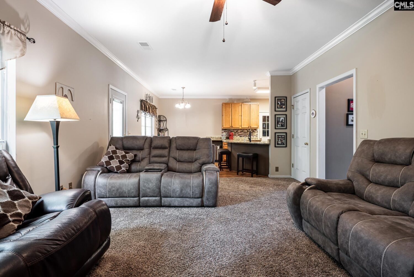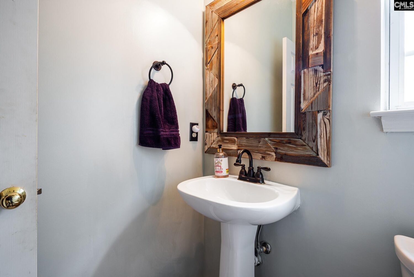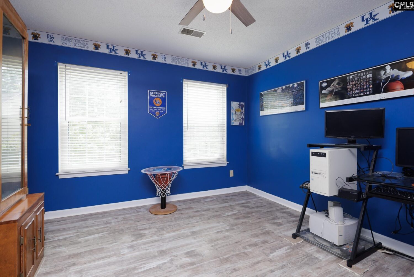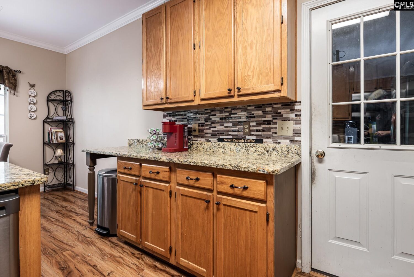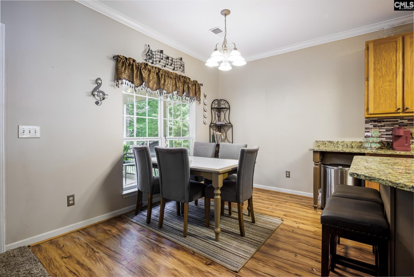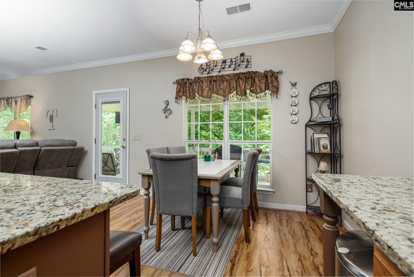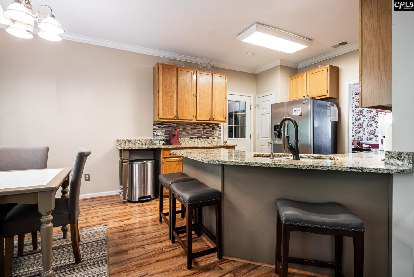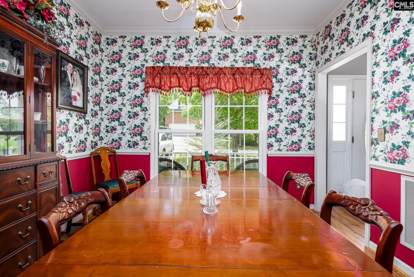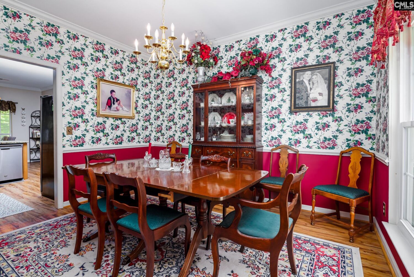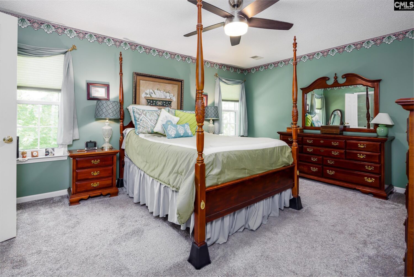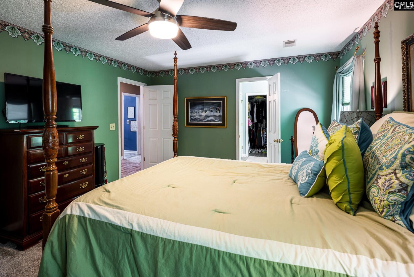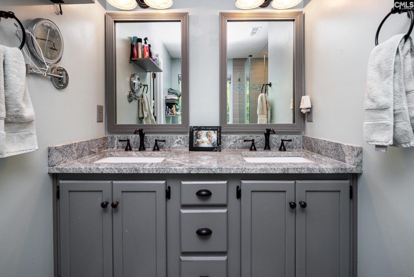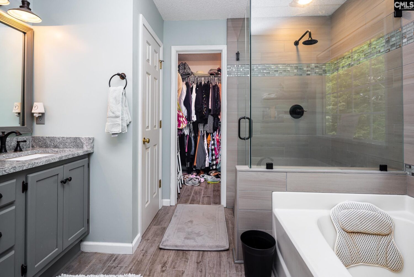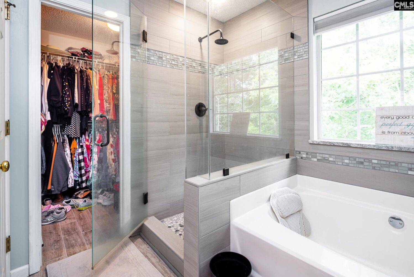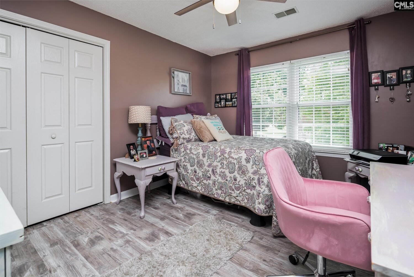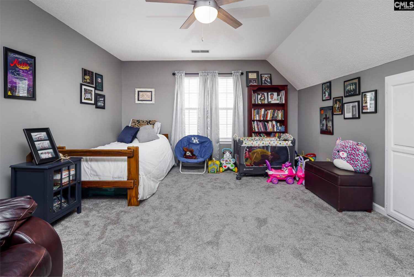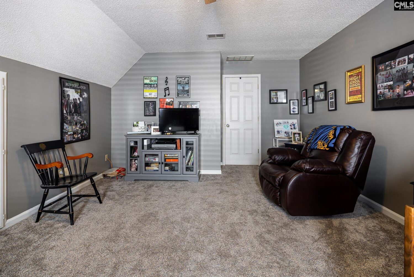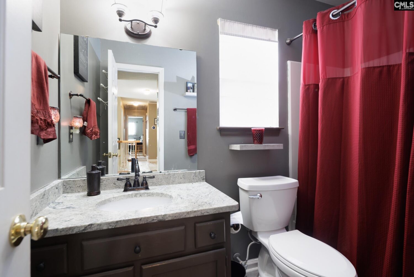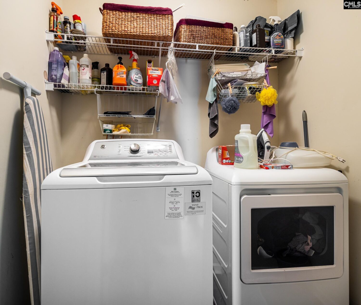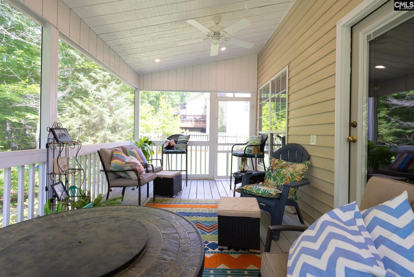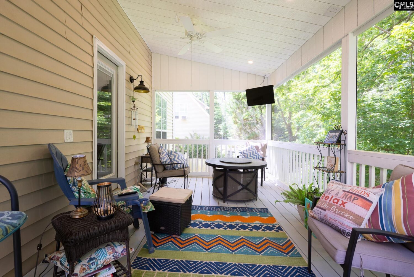208 Kings Creek Road
- 3 beds
- 3 baths
- 2348 sq ft
Basics
- Date added: Added 3 days ago
- Listing Date: 2025-05-12
- Category: RESIDENTIAL
- Type: Single Family
- Status: ACTIVE
- Bedrooms: 3
- Bathrooms: 3
- Half baths: 1
- Floors: 2
- Area, sq ft: 2348 sq ft
- Lot size, acres: 0.32 acres
- Year built: 1996
- MLS ID: 608474
- TMS: 04109-09-04
- Full Baths: 2
Description
-
Description:
Welcome to 208 Kings Creek Road, A One- Owner beauty nestled in the highly sought-after Audubon Oaks subdivision. This meticulously maintained home offers a perfect blend of elegance, comfort, and functionality. Featuring three spacious bedrooms, two and a half baths, a dedicated office, formal dining room, and a versatile flex room. This home provides ample space for both everyday living and entertaining. When you walk inside you are greeted by a bright and open floor plan filled with natural light, granite countertops, and timeless finishes. The flex room can easily serve as a game room, second office, or even a guest space, offering endless possibilities. Outside, enjoy a large screened in porch, landscaped yard, mature trees, lush greenery, and space to relax or entertain. Whether it's sipping morning coffee on the porch or hosting weekend barbecues, the outdoor space is a true extension of the homeâs charm. Donât miss your chance to own a piece of Audubon Oaks livingâschedule your private showing today! Disclaimer: CMLS has not reviewed and, therefore, does not endorse vendors who may appear in listings.
Show all description
Location
- County: Richland County
- Area: Irmo/St Andrews/Ballentine
- Neighborhoods: AUDUBON OAKS, SC
Building Details
- Price Per SQFT: 139.05
- Style: Traditional
- New/Resale: Resale
- Foundation: Crawl Space
- Heating: Heat Pump 1st Lvl,Heat Pump 2nd Lvl,Split System
- Cooling: Heat Pump 1st Lvl,Heat Pump 2nd Lvl,Split System
- Water: Public
- Sewer: Public
- Garage Spaces: 2
- Basement: No Basement
- Exterior material: Brick-Partial-AbvFound, Vinyl
Amenities & Features
- Garage: Garage Attached, Front Entry
- Fireplace: Wood Burning
HOA Info
- HOA: Y
- HOA Fee Per: Yearly
- Hoa Fee: $275
School Info
- School District: Lexington/Richland Five
- Elementary School: Dutch Fork
- Secondary School: Dutch Fork
- High School: Dutch Fork
Ask an Agent About This Home
Listing Courtesy Of
- Listing Office: eXp Realty LLC
- Listing Agent: Jacob, Hopper
