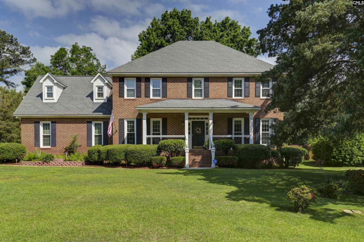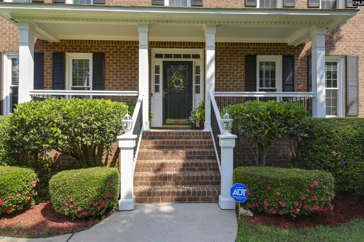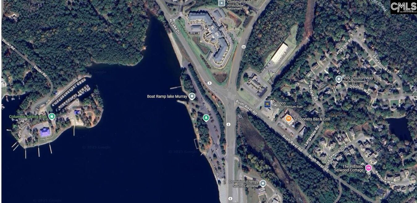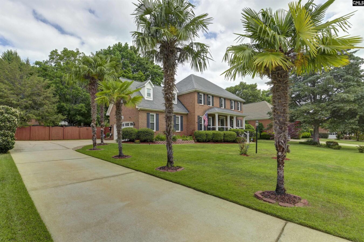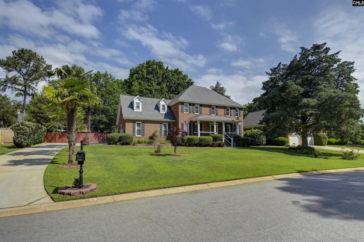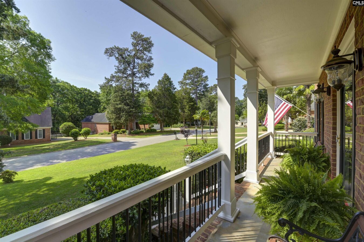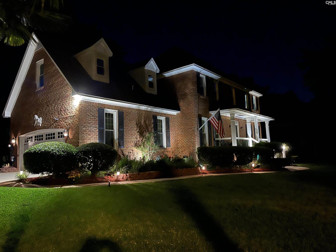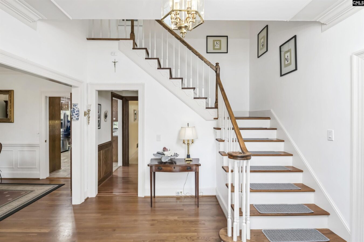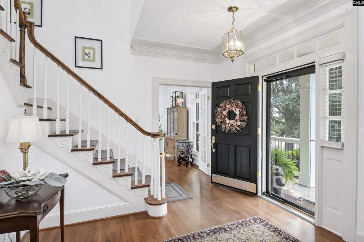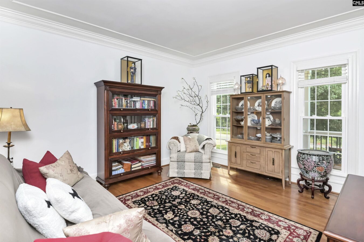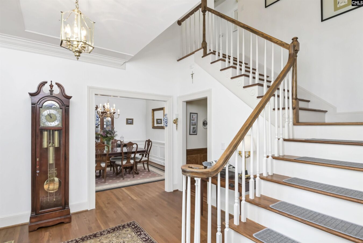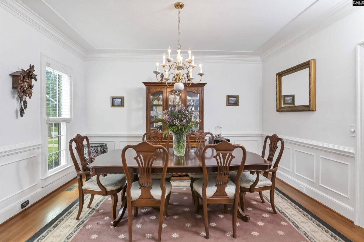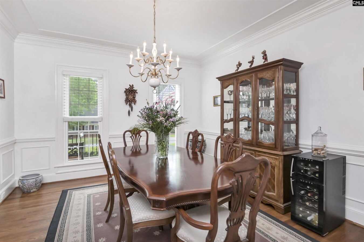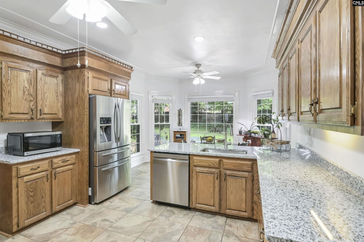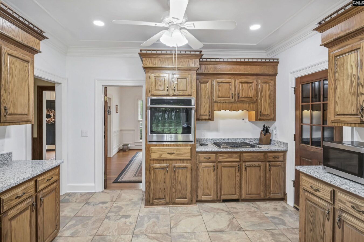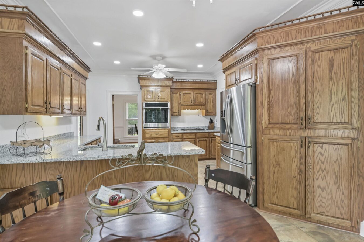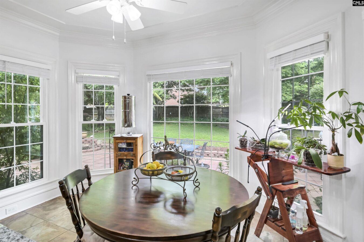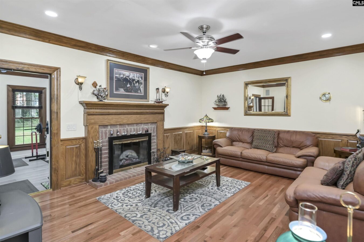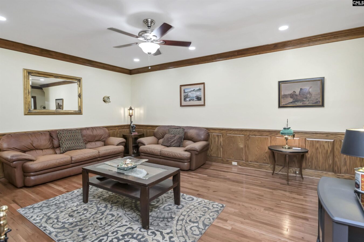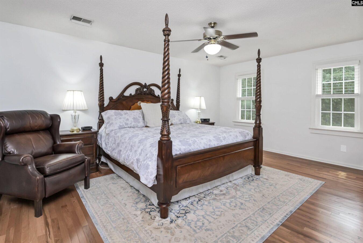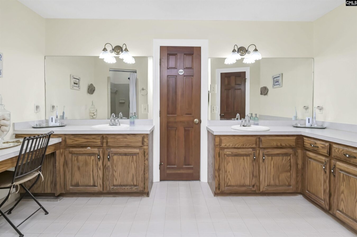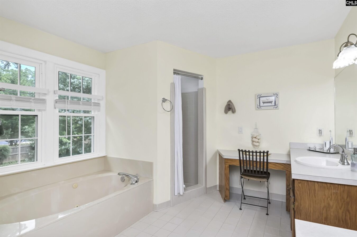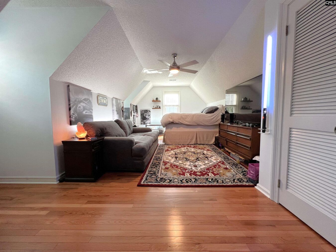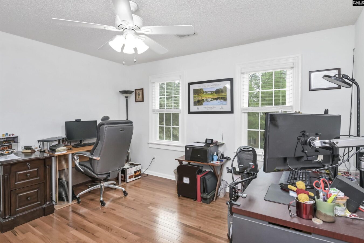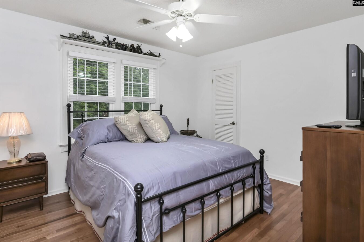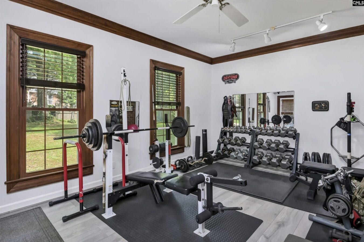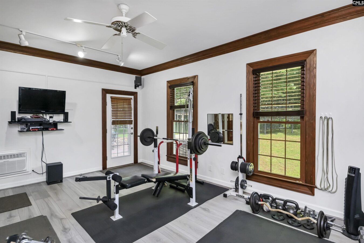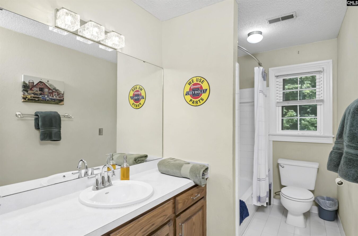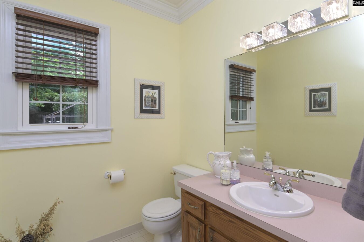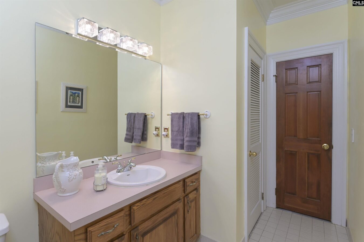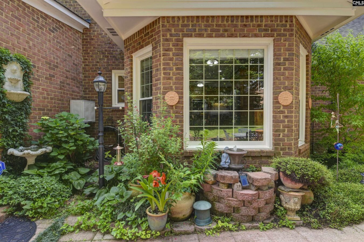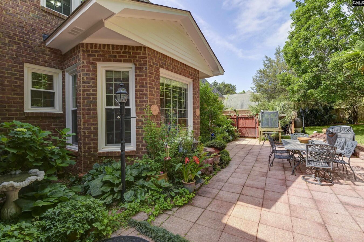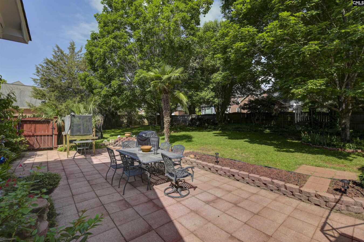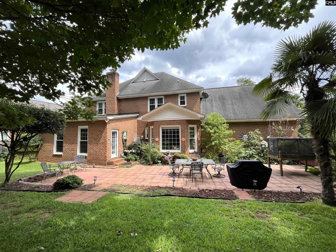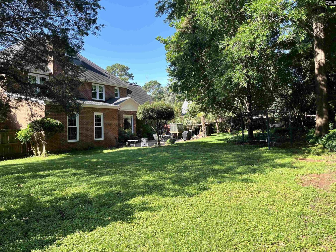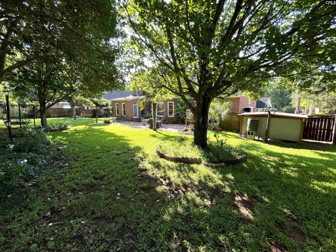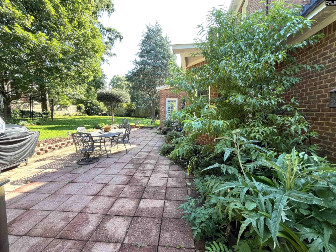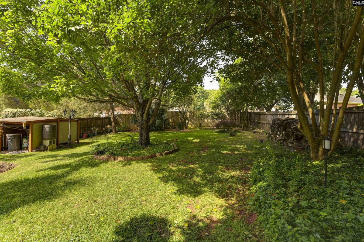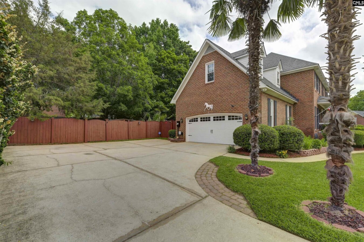209 Doulton Way
209 Doulton Way, Columbia, SC 29212, USA- 4 beds
- 2 baths
Basics
- Date added: Added 15 hours ago
- Listing Date: 2025-05-02
- Price per sqft: $167.25
- Category: RESIDENTIAL
- Type: Single Family
- Status: ACTIVE
- Bedrooms: 4
- Bathrooms: 2
- Floors: 2
- Lot size, acres: 98x158x147x135 acres
- Year built: 1989
- TMS: 002634-01-044
- MLS ID: 607816
- Pool on Property: No
- Full Baths: 2
- Financing Options: Cash,Conventional,FHA,VA
- Cooling: Central,Gas Pac,Wall Unit(s)
Description
-
Description:
Beautiful All-Brick Home with Spacious Living and Modern Updates. This well-maintained and Updated 4 Bedroom, 2.5 Bath Home offers a blend of Traditional style and Modern convenience. Situated on a .4-acre lot in very close proximity to the Lake Murray Dam and Saluda Shoals Park, the home features a welcoming covered front porch large enough for Rocking Chairs, solar lights and landscape lighting. The long Palm Tree-lined Driveway leads to a generous 24x24 side-load Garage with Overhead Storage and 11' ceilings, big enough for two full size vehicles and lawn equipment. Inside, you'll find Oak Hardwood & Tile flooring throughoutâno carpet. The main floor offers a Formal Living Room (could be converted to a main floor Bedroom), Formal Dining Room, Family Room w/Fireplace, and an Eat-in Kitchen area with a Bay window, all with Crown Molding and 9' ceilings. The Kitchen has been updated with new Granite Countertops, a Breakfast Bar, ample Cabinetry, a new farmer's Sink, Faucet, and in 2023 installed Stainless Steel Appliances, including a Jenn Air Gas Stove with downdraft, wall oven, and a top of the line LG Smart Dishwasher. The Refrigerator is 28.2 cu ft & will remain with the Washer/Dryer. The Primary Bedroom & Bathroom has a Walk-in Closet, separate Double Vanities, whirlpool soaking Tub, separate Shower, & private water closet.The Privacy Fenced Backyard includes a spacious 672 sq ft Patio, perfect for outdoor enjoyment, a 10x7 Tool Shed, Sprinkler System, Blooming plants and trees including: Maple, Japanese Maple, Cyprus, Oak, and fruit trees (including Peach, Fig, Nispero fruit). A large flex space on the main floor (approx. 14x20) offers versatility for a home office, gym, or additional living area. Most rooms include ceiling fans, enhancing comfort year-round. There have been so many updates to this home that we had to have a separate list for them! They include Premium Double Hung Tinted Windows, with grills between the glass and Tilt-In Sashes for easy cleaning to help keep energy bills down, new Paint in the Kitchen, Dining Room, and Family Room. This home combines timeless charm with thoughtful upgrades. Disc Disclaimer: Disclaimer: CMLS has not
Show all description
Location
- County: Lexington County
- City: Columbia
- Area: Irmo/St Andrews/Ballentine
- Neighborhoods: BRITTANY II
Building Details
- Heating features: Gas Pac,Split System
- Garage: Garage Attached, side-entry
- Garage spaces: 2
- Foundation: Crawl Space
- Water Source: Public
- Sewer: Public
- Style: Traditional
- Basement: No Basement
- Exterior material: Brick-All Sides-AbvFound
- New/Resale: Resale
Amenities & Features
- Features:
HOA Info
- HOA: Y
- HOA Fee: $350
- HOA Fee Per: Yearly
- HOA Fee Includes: Common Area Maintenance
Nearby Schools
- School District: Lexington/Richland Five
- Elementary School: Nursery Road
- Middle School: Crossroads
- High School: Irmo
Ask an Agent About This Home
Listing Courtesy Of
- Listing Office: Keller Williams Realty
- Listing Agent: Tracy, Stutler, M
