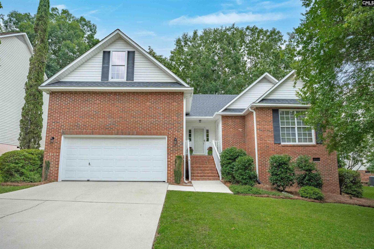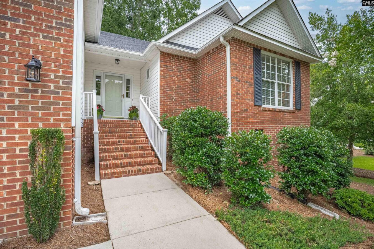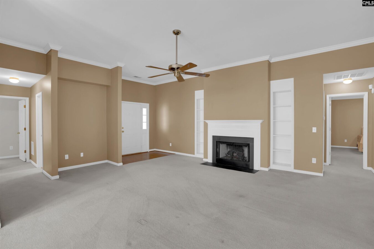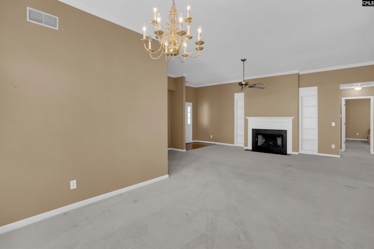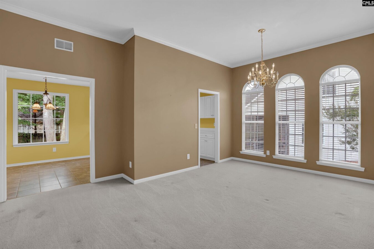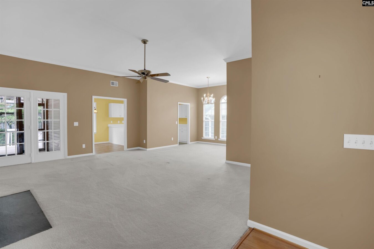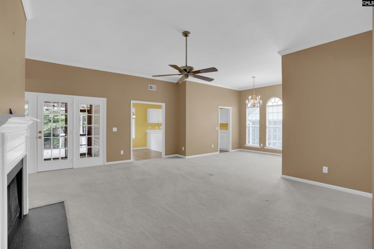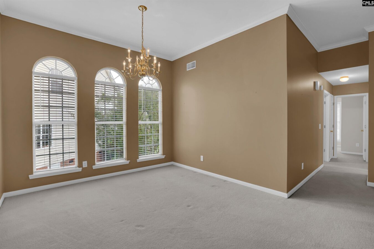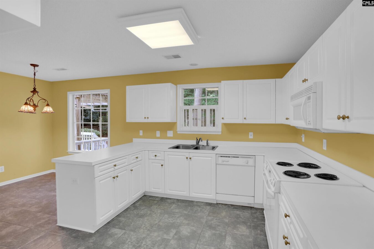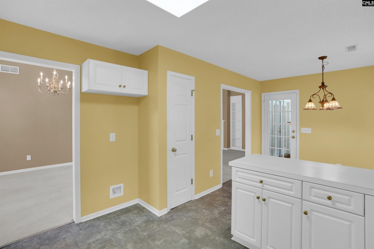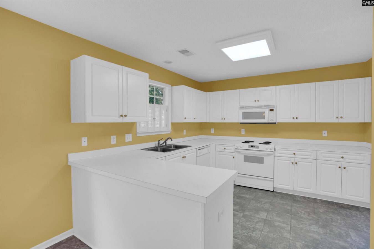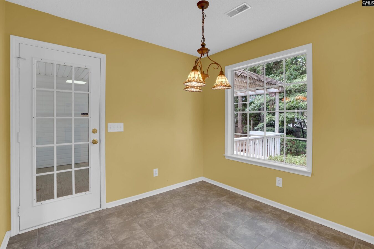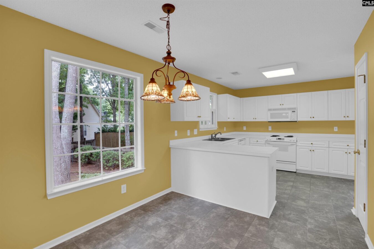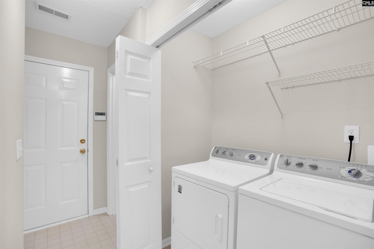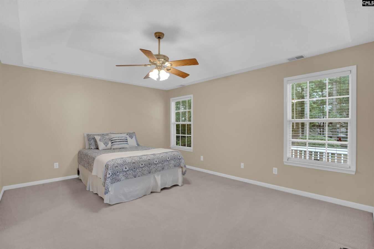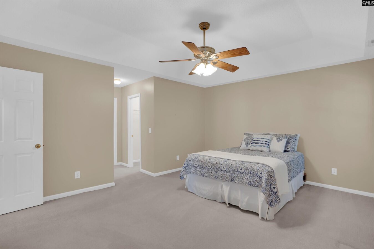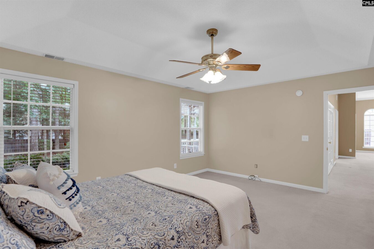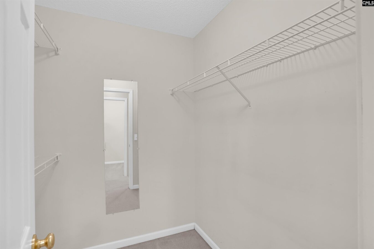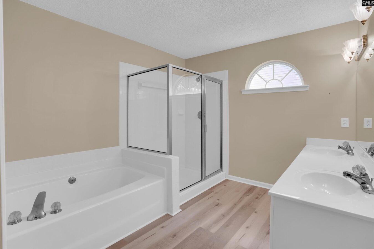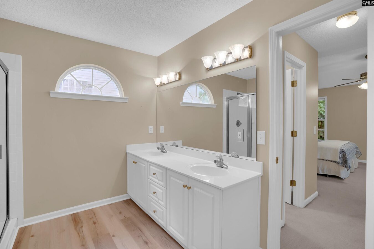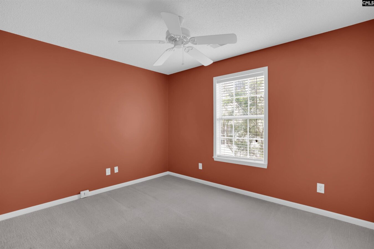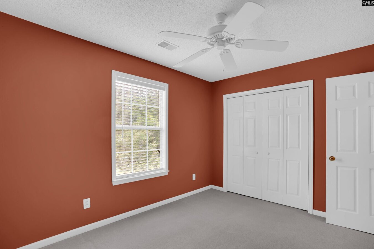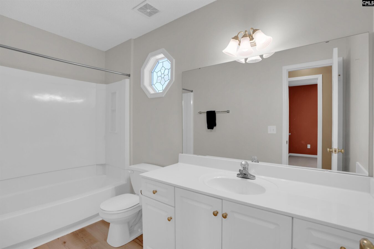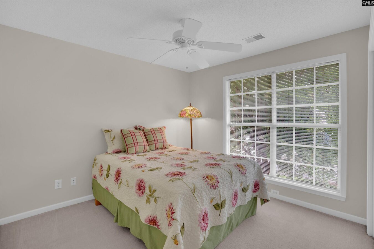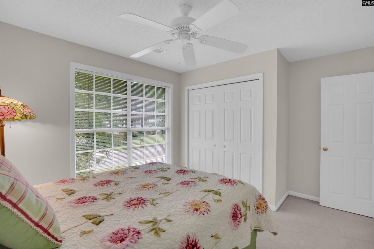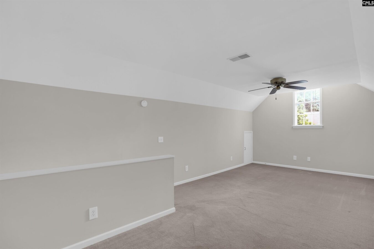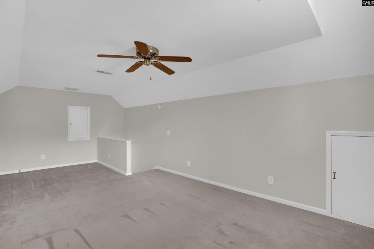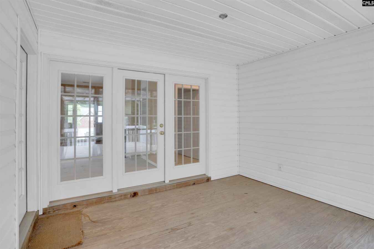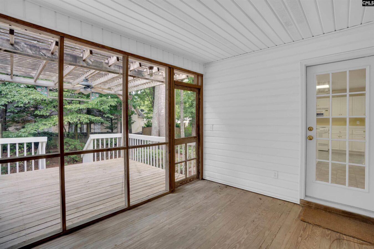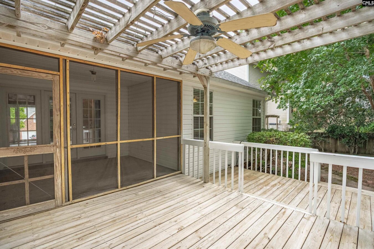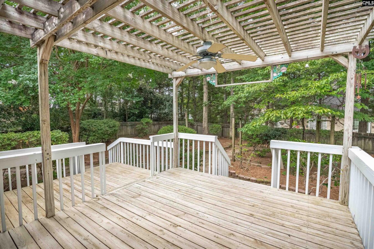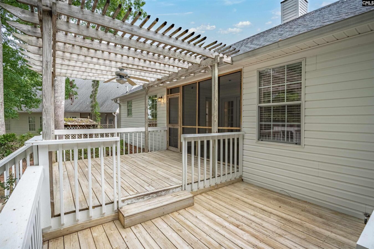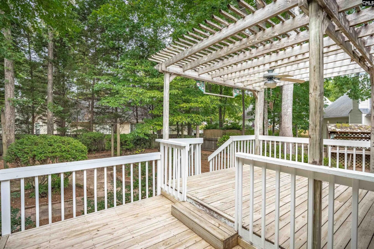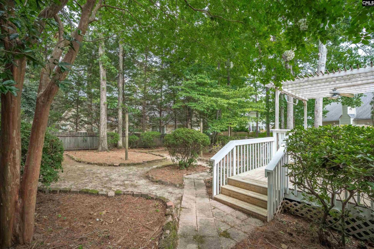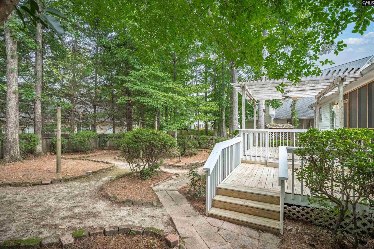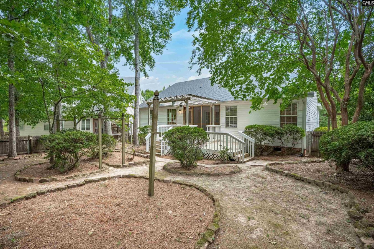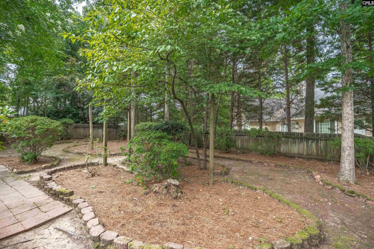209 Kings Creek Road
209 Kings Creek Rd, Irmo, SC 29063, USA- 3 beds
- 2 baths
Basics
- Date added: Added 11 hours ago
- Listing Date: 2025-07-03
- Price per sqft: $159.11
- Category: RESIDENTIAL
- Type: Single Family
- Status: ACTIVE
- Bedrooms: 3
- Bathrooms: 2
- Floors: 1.5
- Year built: 1999
- TMS: 04012-06-09
- MLS ID: 612274
- Full Baths: 2
- Financing Options: Cash,Conventional,FHA,VA
- Cooling: Central
Description
-
Description:
Come check out this well-maintained 3-bedroom, 2-bathroom home with approximately 2,040 square feet of living space. Once inside, the home opens to the sizeable living area featuring a gas log fireplace and dining room. The kitchen has plenty of space to make enjoyable meals for your family and has a nice eat-in area. The primary bedroom and laundry room is located on the main floor for convenience. This home features a finished room over the garage (FROG), a screened porch, and a brick exterior that adds to the homeâs timeless look with fantastic curb appeal! The private backyard provides a tranquil and relaxing setting. The bedrooms are spacious, and the two bathrooms are well-appointed and have modern amenities including new flooring. The layout allows for the comfortable, everyday living and entertaining of family and friends. The finished room over the garage (FROG) can be utilized as a home office, media room, playroom or additional living space, offering versatility. The screened porch extends the living area outdoors, providing a peaceful space to enjoy all the sights and sounds of the natural backyard. This home is a true gem in a great location zoned for award winning Lex/Rich 5 schools! Close to shopping, dining and the interstate! This is one you certainly do not want to miss! Schedule your showing today! Disclaimer: CMLS has not reviewed and, therefore, does not endorse vendors who may appear in listings.
Show all description
Location
- County: Richland County
- City: Irmo
- Area: Irmo/St Andrews/Ballentine
- Neighborhoods: AUDUBON OAKS
Building Details
- Heating features: Heat Pump 1st Lvl,Heat Pump 2nd Lvl
- Garage: Garage Attached, Front Entry
- Garage spaces: 2
- Foundation: Crawl Space
- Water Source: Public
- Sewer: Public
- Style: Traditional
- Basement: No Basement
- Exterior material: Brick-Partial-AbvFound, Vinyl
- New/Resale: Resale
Amenities & Features
HOA Info
- HOA: Y
- HOA Fee: $275
- HOA Fee Per: Yearly
Nearby Schools
- School District: Lexington/Richland Five
- Elementary School: Dutch Fork
- Middle School: Dutch Fork
- High School: Dutch Fork
Ask an Agent About This Home
Listing Courtesy Of
- Listing Office: Coldwell Banker Realty
- Listing Agent: Ashley, McKee
