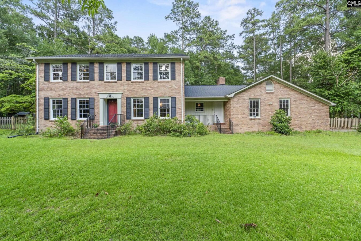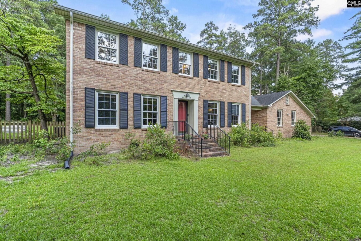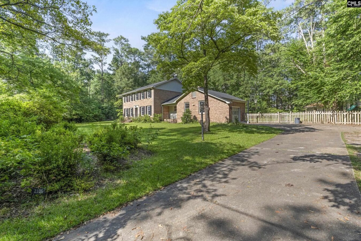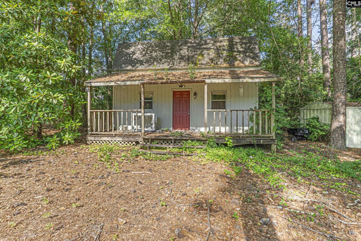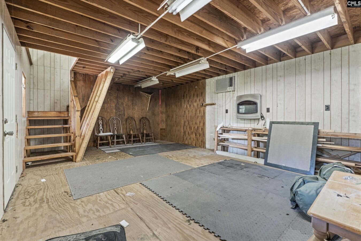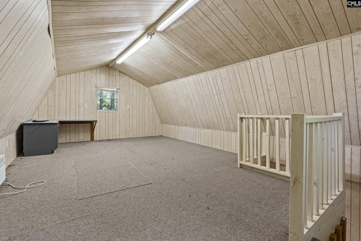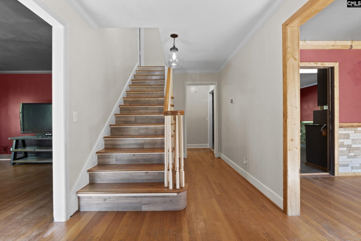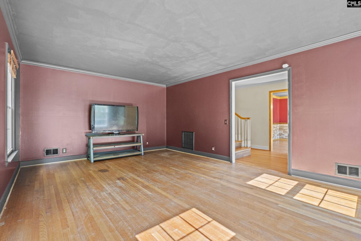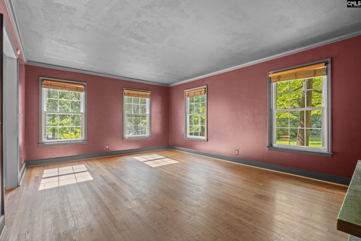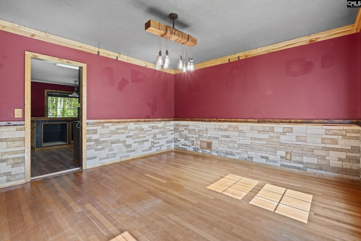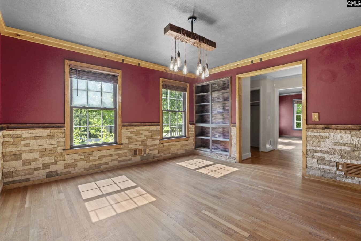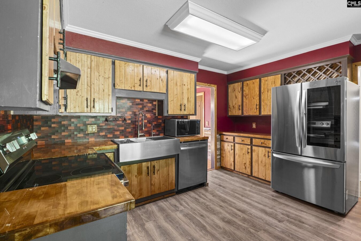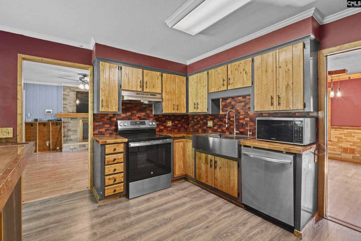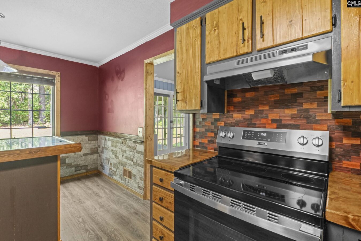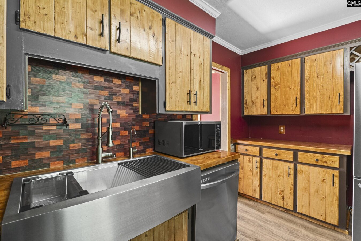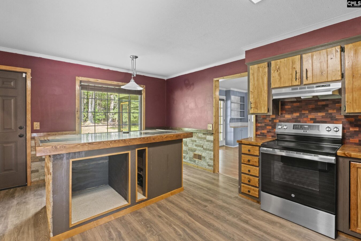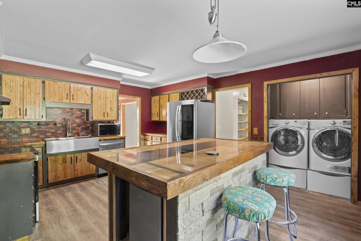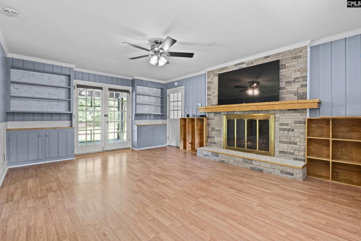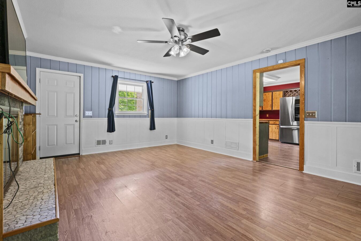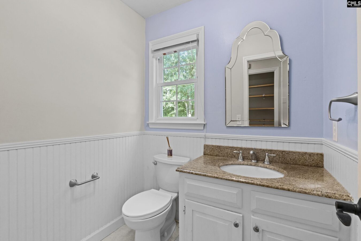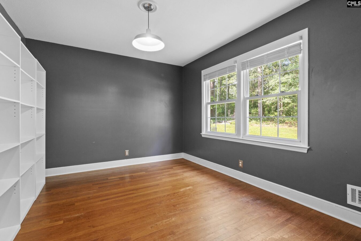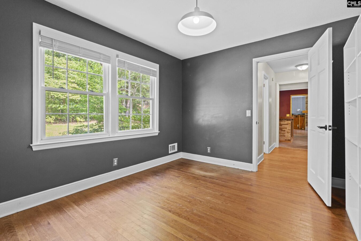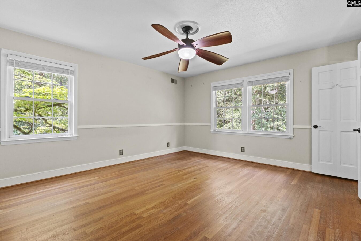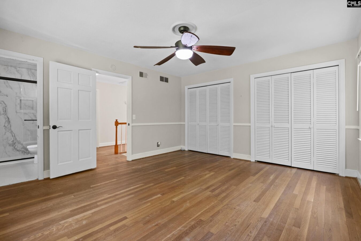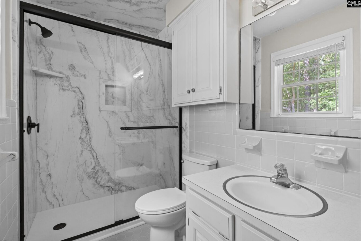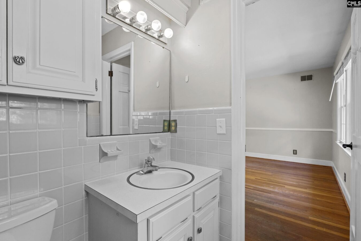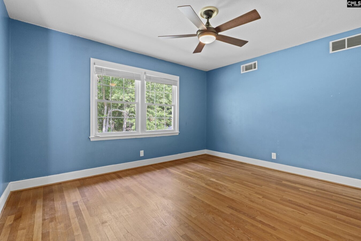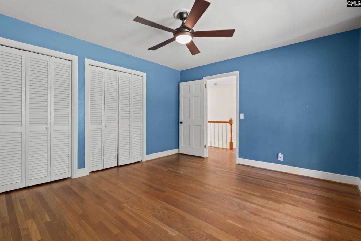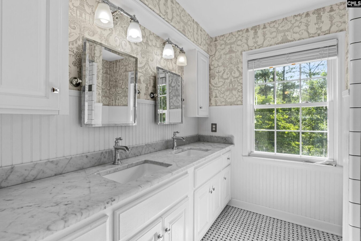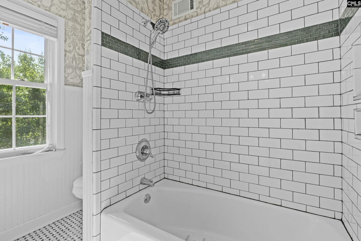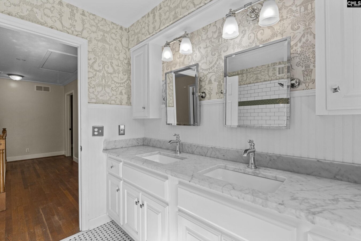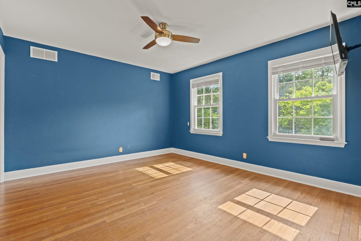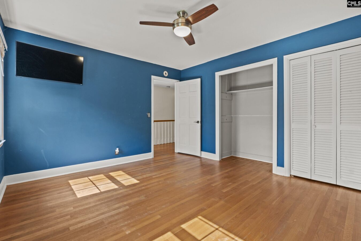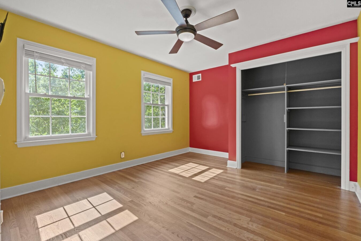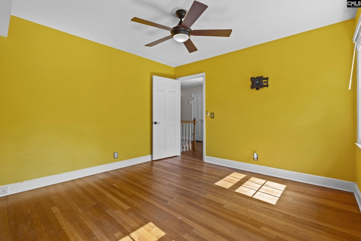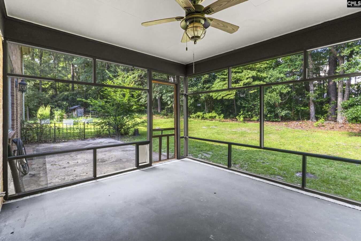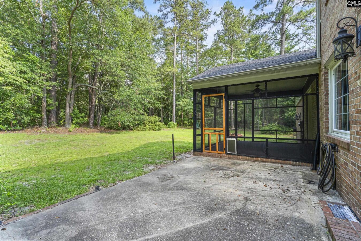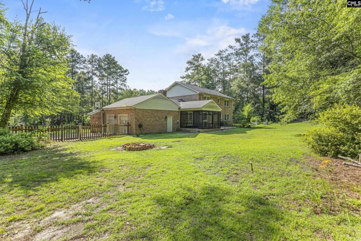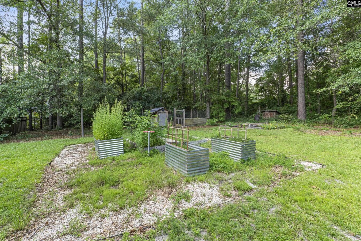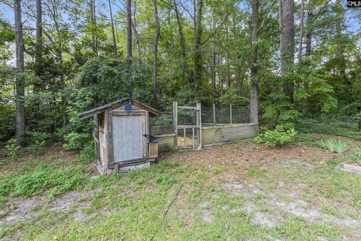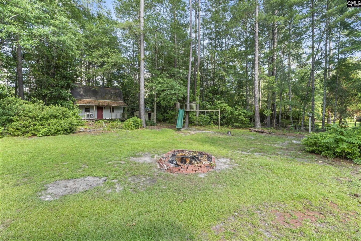2106 Davie Lane
2106 State Rd S-28-805, Camden, SC 29020, USA- 4 beds
- 2 baths
Basics
- Date added: Added 45 minutes ago
- Listing Date: 2025-07-02
- Price per sqft: $154.66
- Category: RESIDENTIAL
- Type: Single Family
- Status: ACTIVE
- Bedrooms: 4
- Bathrooms: 2
- Floors: 2
- Year built: 1968
- TMS: 269-08-0F-013-SP7
- MLS ID: 612226
- Pool on Property: No
- Full Baths: 2
- Financing Options: Cash,Conventional,FHA,VA
- Cooling: Central
Description
-
Description:
Are you looking for an all-brick home on over an ACRE of land in the sought-after Springdale community with no HOA and an adorable 2-story cottage with electricity in the backyard? This one is full of charm, character, and endless potential! Just minutes from downtown Camden, Shaw Air Force Base, and Fort Jackson! Whether you're looking to make it your forever home or invest in something with room to grow, this is the one! As you step inside, you're welcomed by a bright and inviting foyer featuring hardwood stairs. To the left, youâll find a spacious formal living room or home office, and to the right, a beautiful formal dining room with natural light and rustic character. The kitchen offers plenty of room to cook and gather, with warm wood cabinets, stainless steel appliances, a farmhouse sink, a custom backsplash, and a large island, perfect for meal prep or entertaining! Just off the kitchen, the cozy living room showcases a statement brick fireplace, ideal for relaxing nights in. Down the hall, youâll find a flex room (think playroom, craft space, or gym!) and a half bathroom for guests. Upstairs, the oversized primary bedroom features a newly updated en suite with a beautiful shower. Three additional bedrooms with hardwood floors and tons of space, and the guest bathroom includes a dual vanity great for busy mornings. Step outside to your private backyard retreat. Sip your morning coffee on the screened-in porch, dream up a garden, or start planning your outdoor oasis. And donât miss the two-story detached cottage with electricity tâs perfect for a future guest house, workshop, or rental suite! Donât let this gem slip away, schedule your private showing today! Disclaimer: CMLS has not reviewed and, therefore, does not endorse vendors who may appear in listings.
Show all description
Location
- County: Kershaw County
- City: Camden
- Area: Kershaw County East - Camden, Bethune
- Neighborhoods: SPRINGDALE
Building Details
- Heating features: Central,Gas 1st Lvl,Heat Pump 2nd Lvl
- Garage: Garage Attached, side-entry
- Garage spaces: 2
- Foundation: Crawl Space
- Water Source: Public,Well
- Sewer: Public
- Style: Traditional
- Basement: No Basement
- Exterior material: Brick-Partial-AbvFound
- New/Resale: Resale
Amenities & Features
HOA Info
- HOA: N
Nearby Schools
- School District: Kershaw County
- Elementary School: Camden
- Middle School: Camden
- High School: Camden
Ask an Agent About This Home
Listing Courtesy Of
- Listing Office: Keller Williams Realty
- Listing Agent: Savannah, Stoudemire
