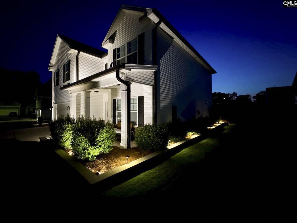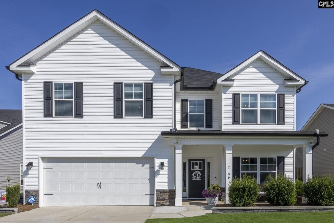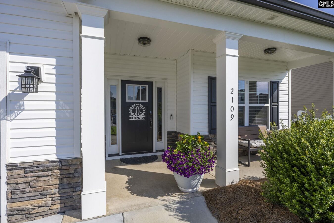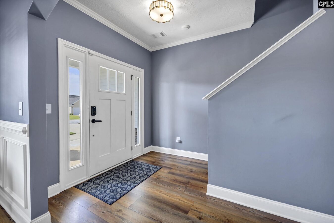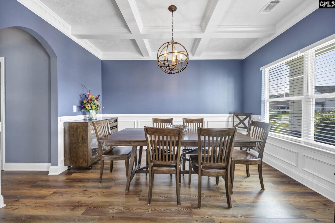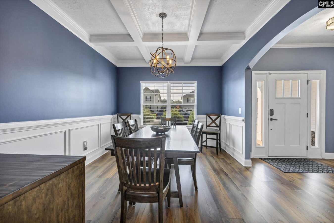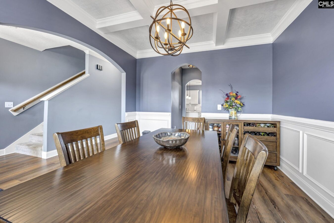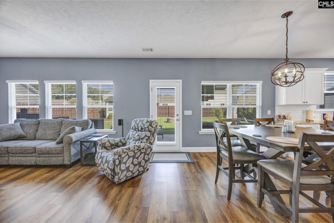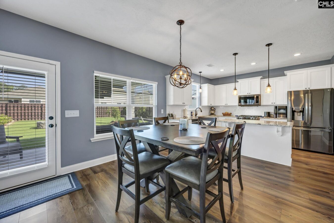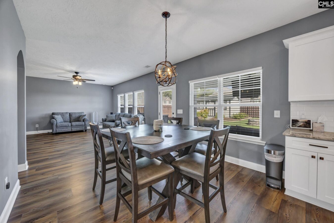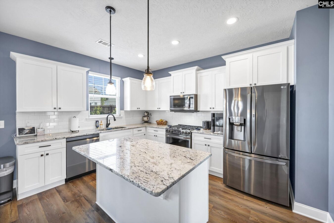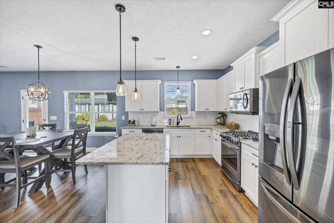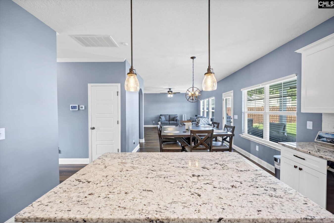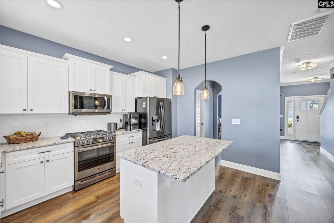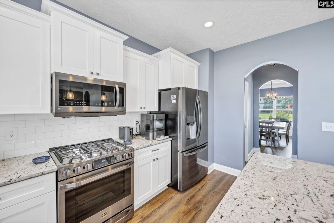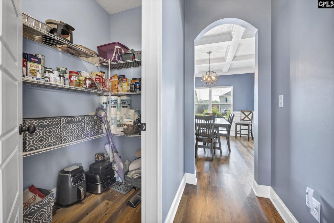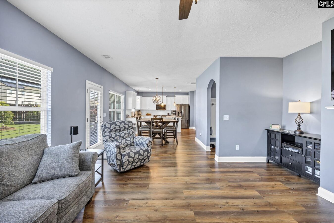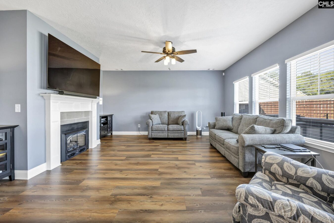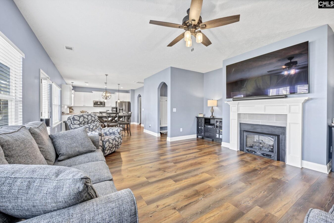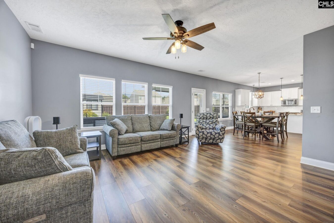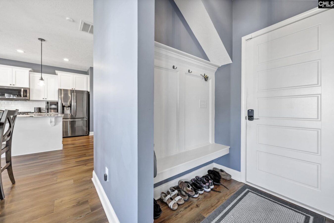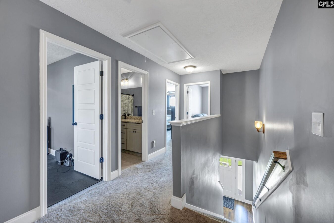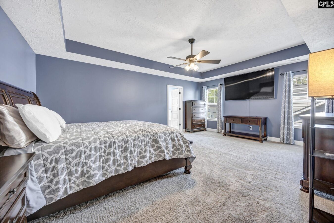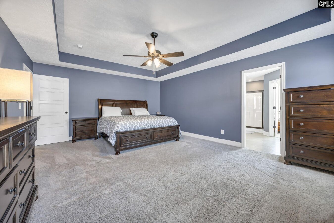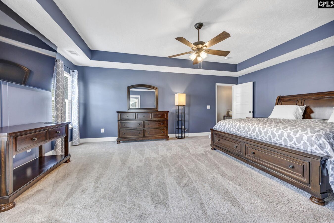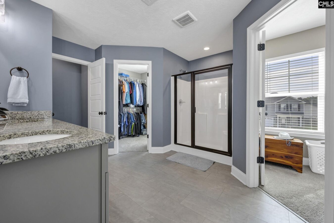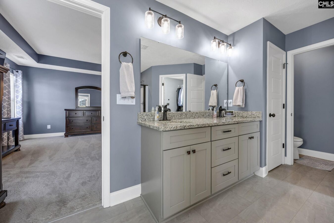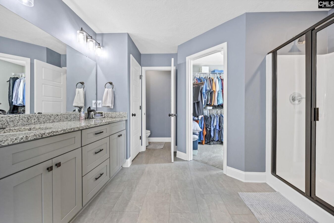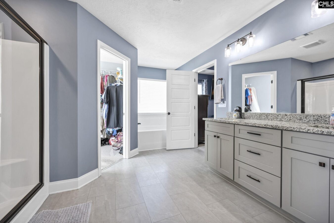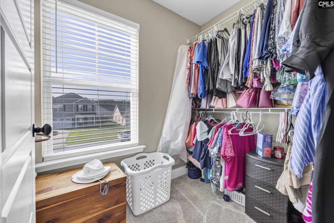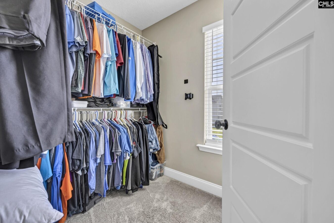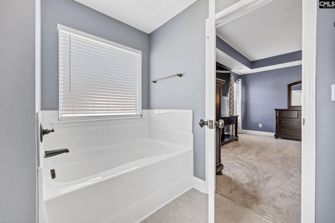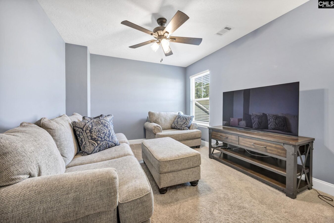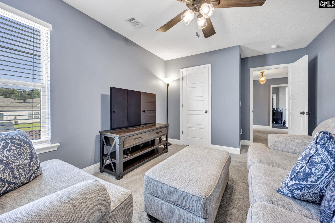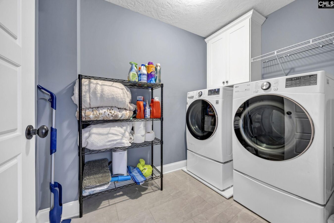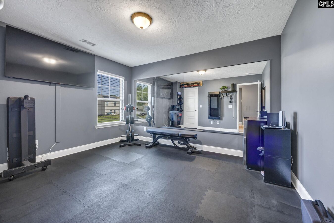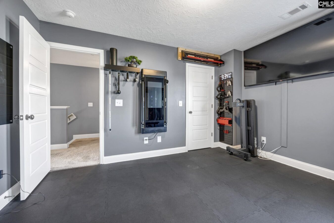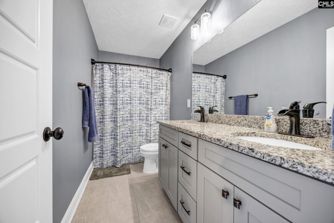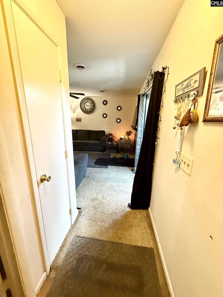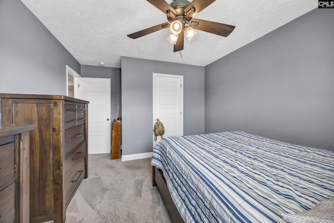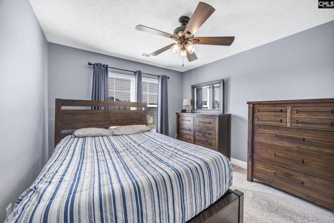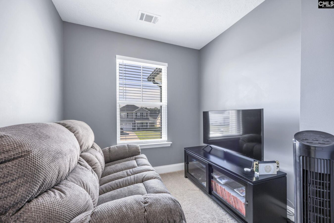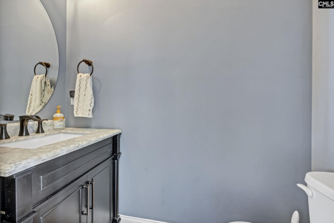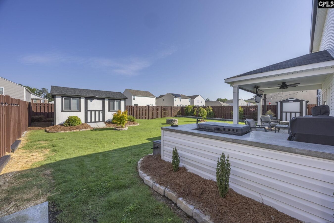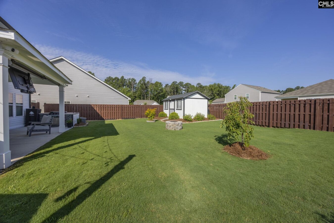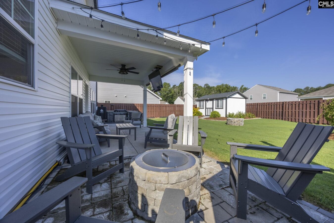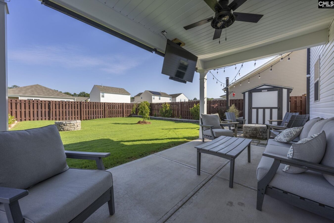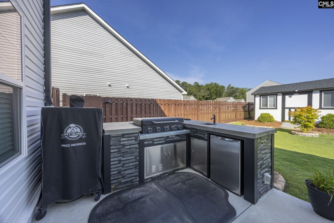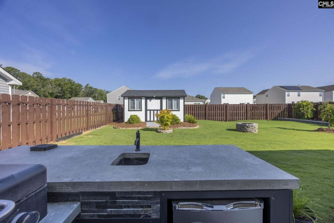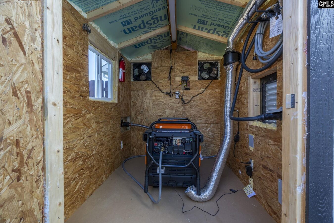2109 Chance Way
2109 Chance Wy, Newberry, SC 29108, USA- 4 beds
- 2 baths
Basics
- Date added: Added 4 hours ago
- Listing Date: 2025-06-27
- Price per sqft: $151.37
- Category: RESIDENTIAL
- Type: Single Family
- Status: ACTIVE
- Bedrooms: 4
- Bathrooms: 2
- Floors: 2
- Year built: 2021
- TMS: 340-1-57-58
- MLS ID: 611891
- Full Baths: 2
- Financing Options: Cash,Conventional,Owner Assist w/CC,Rural Housing Eligible
- Cooling: Central,Heat Pump 2nd Lvl
Description
-
Description:
Better than new. This beautiful home, built in 2021 by Designer Homes of Georgia, LLC, called "The Hilton," has been upgraded. All contractor-grade fixtures have been replaced and upgraded, adding significant value to the property. This home features an open concept living, dining, and kitchen, perfect for entertaining and family functionality. A large island is the center of the kitchen. It has also been upgraded with new black stainless-steel appliances, granite countertops, and a walk-in pantry! The formal dining room is off the kitchen, so you can return to having meals together and talking about your day. Upstairs, the primary oasis features beautiful tray ceilings, a granite countertop double vanity, a soaker tub, a separate shower, his and hers walk-in closets, and a separate water closet. Three other bedrooms share a bath with granite countertops and upgraded fixtures. A laundry room upstairs will make this chore a bit easier. Plenty of extra storage. Low maintenance, energy efficient, and ready for your family! The home has been beautifully landscaped in both the front and back yard and the whole house Genmax generator has its own private storage unit. You will have electricity even when the power goes out! The list of extras in this home continues with an outdoor kitchen complete with sink and running water, a smoker, a grill, and a small refrigerator. All the backyard furniture, including the TV and firepits, also conveys. The kitchen comes with all the appliances, including the new refrigerator. The other things that will be conveyed include two cabinets flanking the gas fireplace, the bench on the front porch, the outdoor storage buildings, washer and dryer, TV in the primary bedroom, and the Tonal home gym workout room attached to the wall. Don't wait, set your showing soon. Disclaimer: CMLS has not reviewed and, therefore, does not endorse vendors who may appear in listings.
Show all description
Location
- County: Newberry County
- City: Newberry
- Area: Newberry County
- Neighborhoods: Newberry Landing
Building Details
- Heating features: Central,Electric
- Garage: Garage Attached, Front Entry
- Garage spaces: 2
- Foundation: Slab
- Water Source: Public
- Sewer: Public
- Style: Traditional
- Basement: No Basement
- Exterior material: Stone, Vinyl
- New/Resale: Resale
Amenities & Features
- Features:
HOA Info
- HOA: Y
- HOA Fee: $250
- HOA Fee Per: Yearly
- HOA Fee Includes: Common Area Maintenance, Green Areas
Nearby Schools
- School District: Newberry County
- Elementary School: Newberry-Cnty
- Middle School: Newberry
- High School: Newberry
Ask an Agent About This Home
Listing Courtesy Of
- Listing Office: ERA Wilder Realty
- Listing Agent: Tina, Graham
