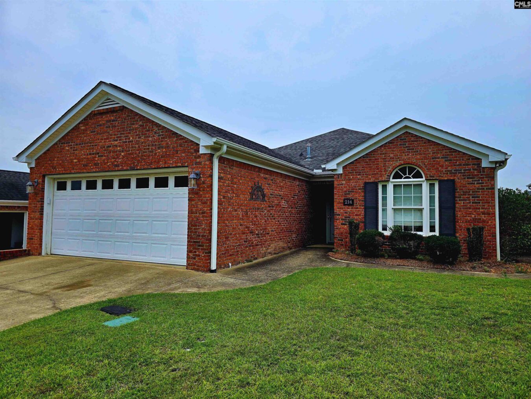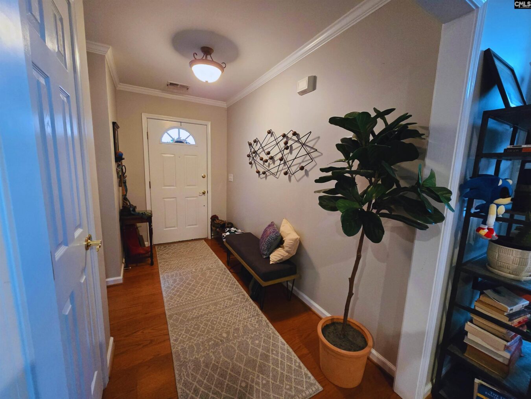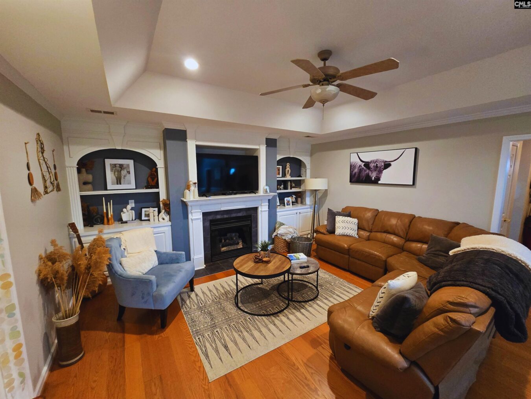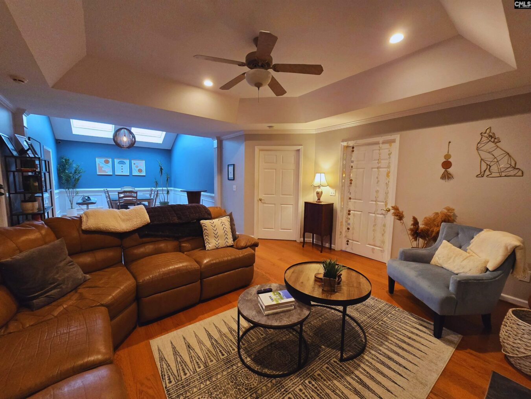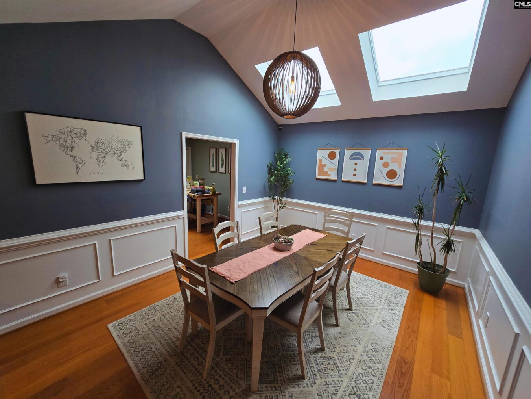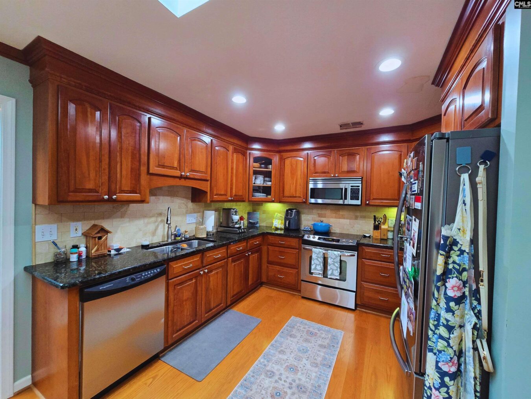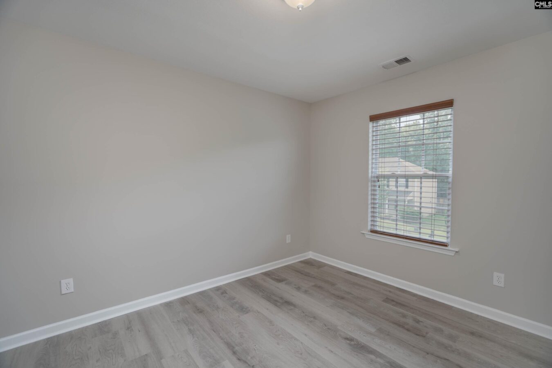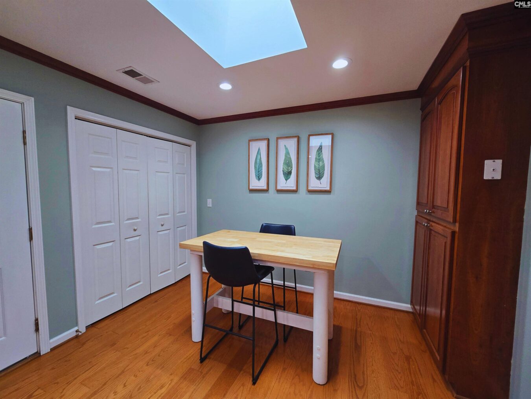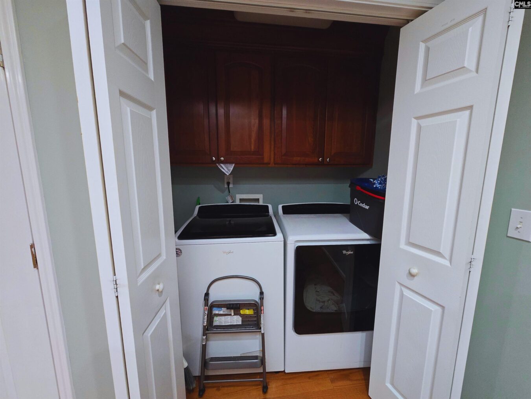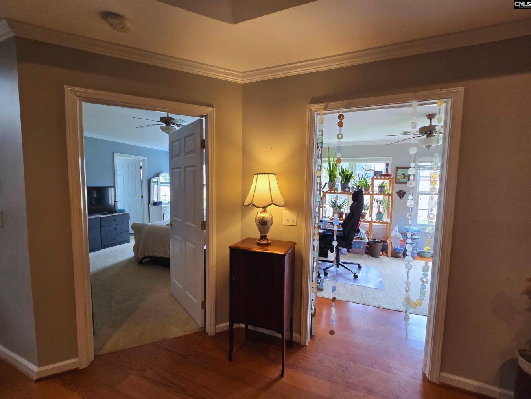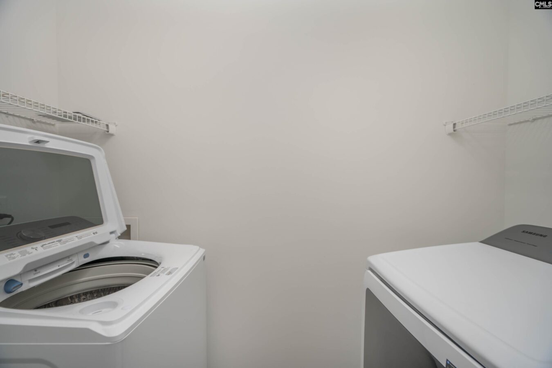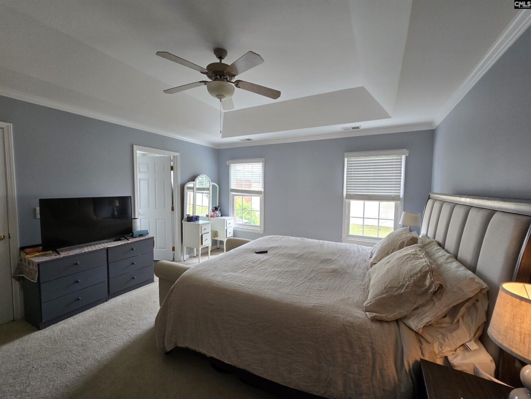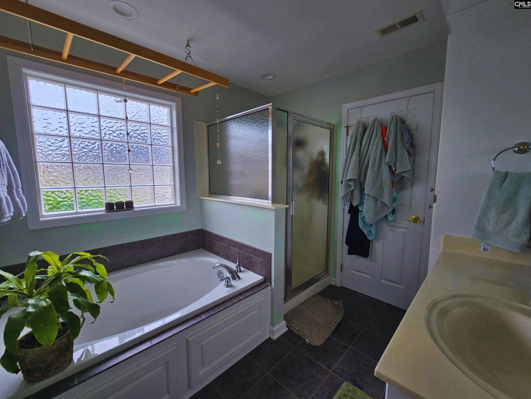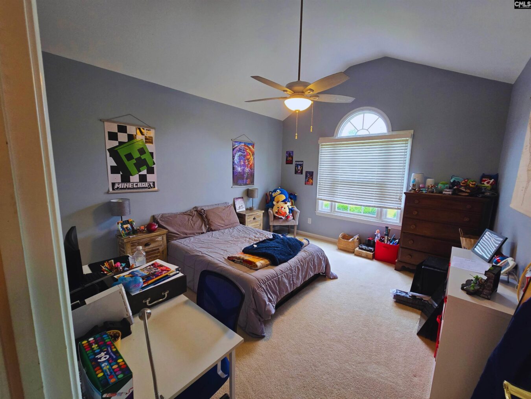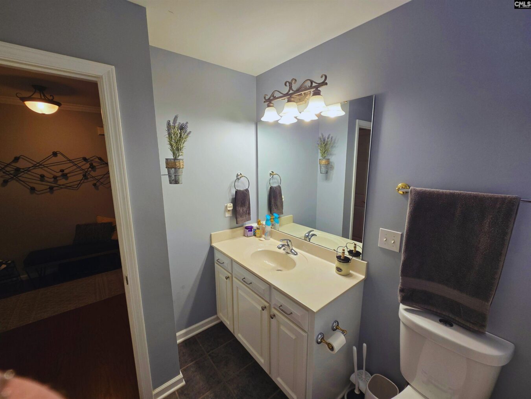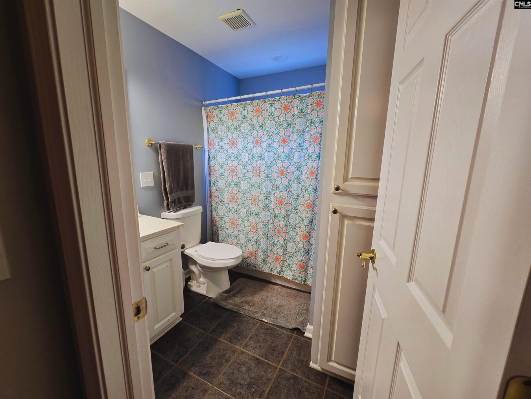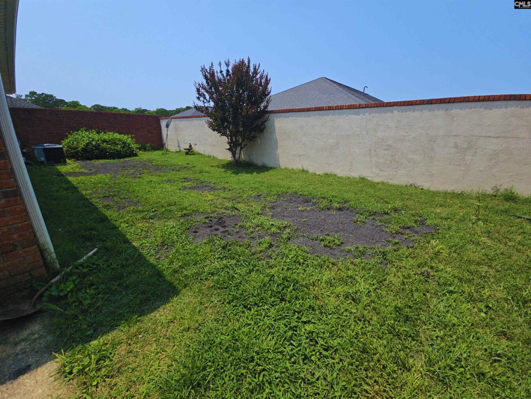214 Pinnacle Drive
214 Pinnacle Dr, Columbia, SC 29212, USA- 2 beds
- 2 baths
Basics
- Date added: Added 12 hours ago
- Listing Date: 2025-06-14
- Price per sqft: $192.68
- Category: RESIDENTIAL
- Type: Patio
- Status: ACTIVE
- Bedrooms: 2
- Bathrooms: 2
- Floors: 1
- Lot size, acres: 100 x 51 x 100 x 51 acres
- Year built: 2007
- TMS: 05110-10-34
- MLS ID: 610920
- Pool on Property: No
- Full Baths: 2
- Cooling: Central,Heat Pump 1st Lvl
Description
-
Description:
Welcome to one-level, low-maintenance living in the highly sought-after Summerset neighborhood! This two bedroom, two bath patio home is move-in ready with updates finishes throughout. A new HVAC unit was installed in the fall of 2024. New kitchen faucet & new garage opener belt/operator 2024. Since 2020 the home was painted and most lightt fixtures have been replaced. The sunroom provides a flexible, inviting space with direct access to thefully- fenced backyard. The garage floor has an epoxy finish & there is storage in the attic above the garage. The builder constructed this unit for his mother-in-law and added upgrades like the heavier moldings. Disclaimer: CMLS has not reviewed and, therefore, does not endorse vendors who may appear in listings.
Show all description
Location
- County: Richland County
- City: Columbia
- Area: Irmo/St Andrews/Ballentine
- Neighborhoods: SUMMERSET
Building Details
- Heating features: Central,Heat Pump 1st Lvl
- Garage: Garage Attached, Front Entry
- Garage spaces: 2
- Foundation: Slab
- Water Source: Public
- Sewer: Public
- Style: Ranch
- Basement: No Basement
- Exterior material: Brick-All Sides-AbvFound
- New/Resale: Resale
Amenities & Features
- Features:
HOA Info
- HOA: Y
- HOA Fee: $450
- HOA Fee Per: Yearly
- HOA Fee Includes: Common Area Maintenance, Street Light Maintenance, Green Areas
Nearby Schools
- School District: Lexington/Richland Five
- Elementary School: Dutch Fork
- Middle School: Dutch Fork
- High School: Dutch Fork
Ask an Agent About This Home
Listing Courtesy Of
- Listing Office: RE/MAX Home Team Realty LLC
- Listing Agent: Emily, Estep
