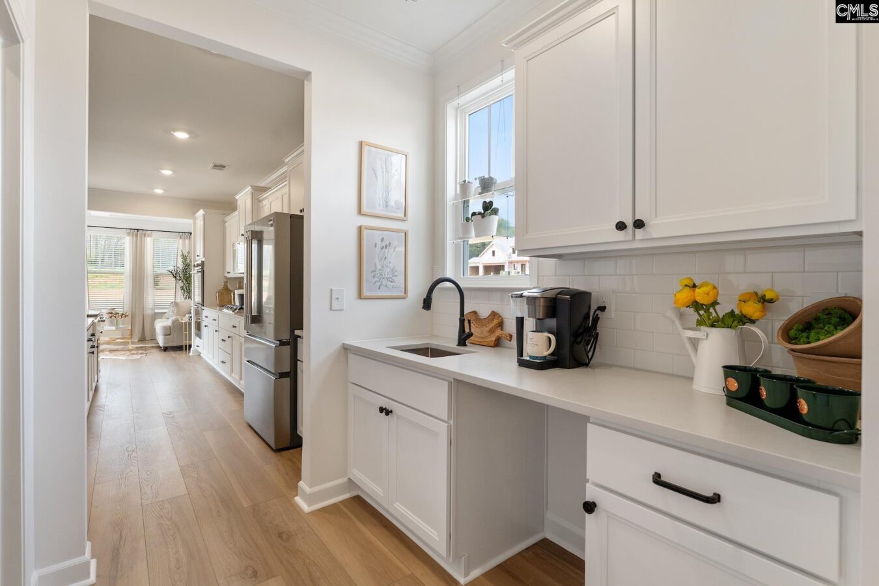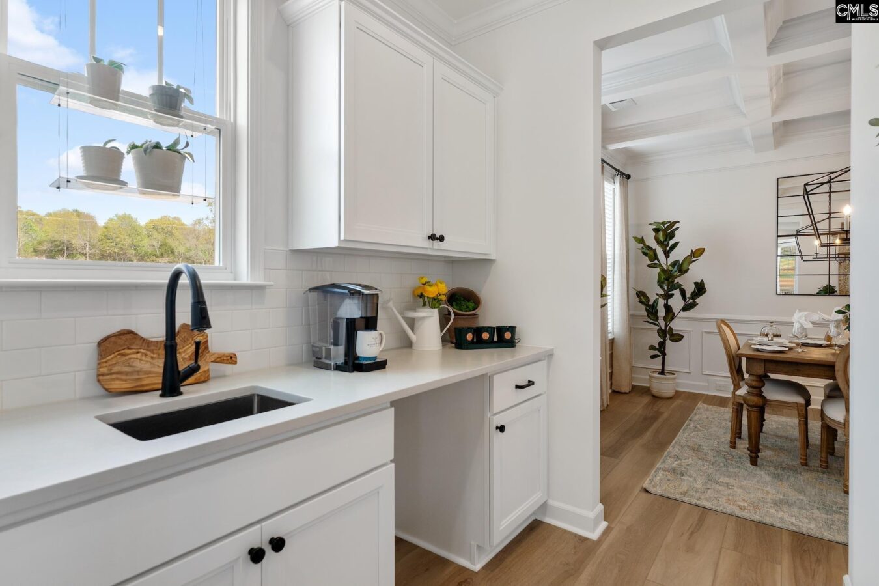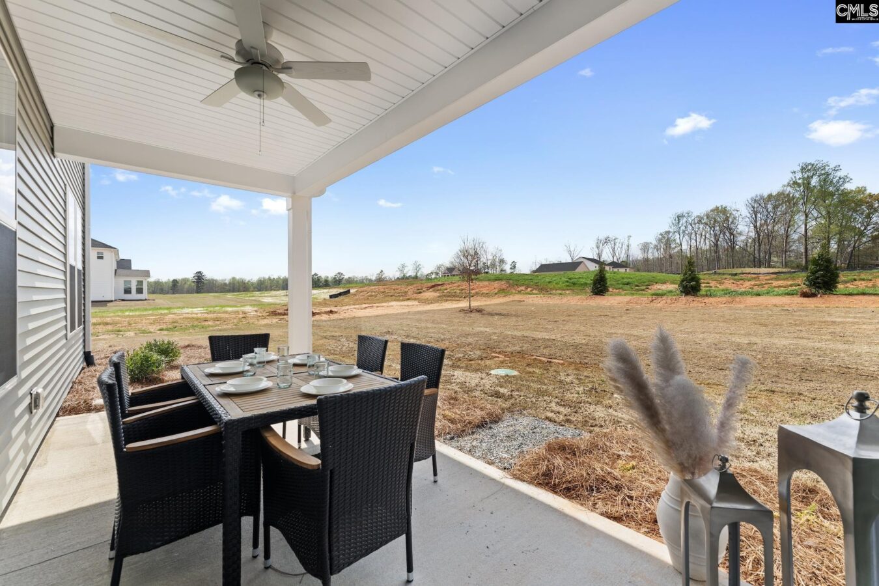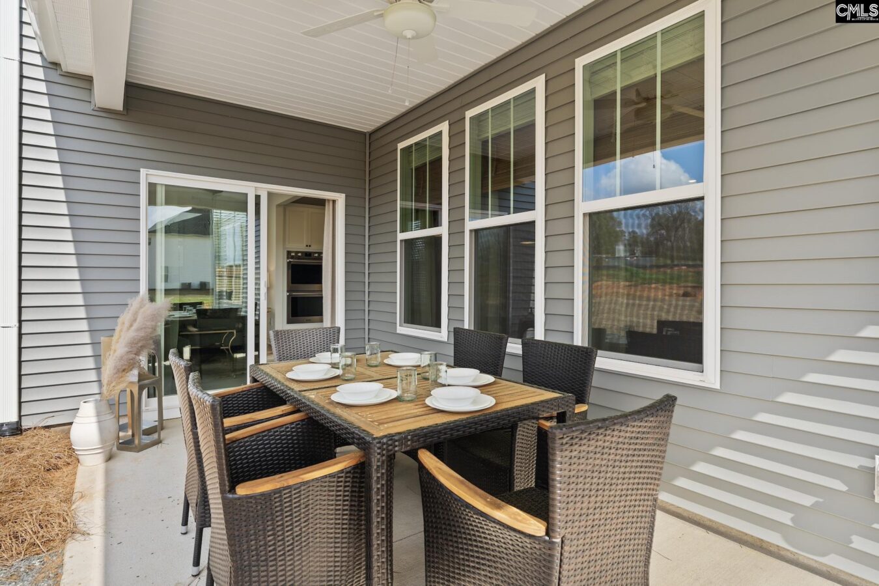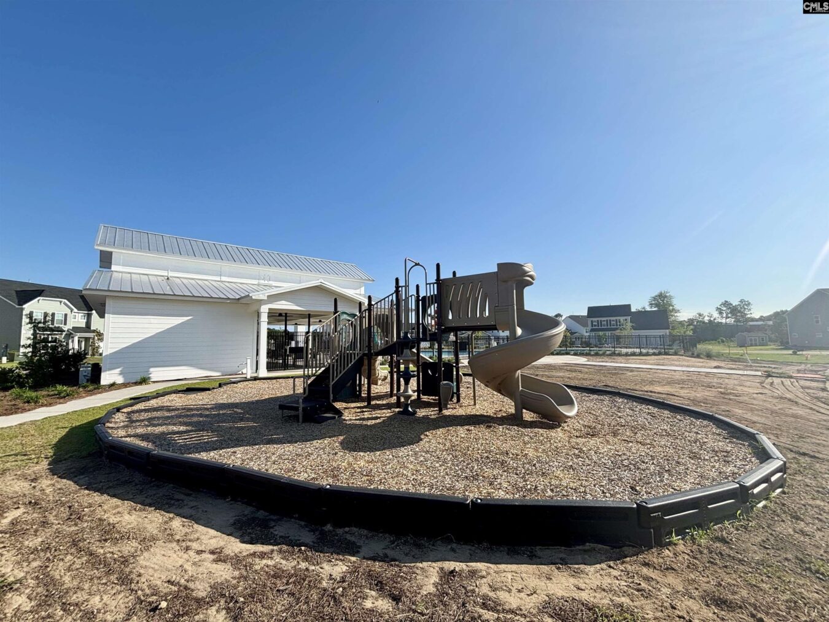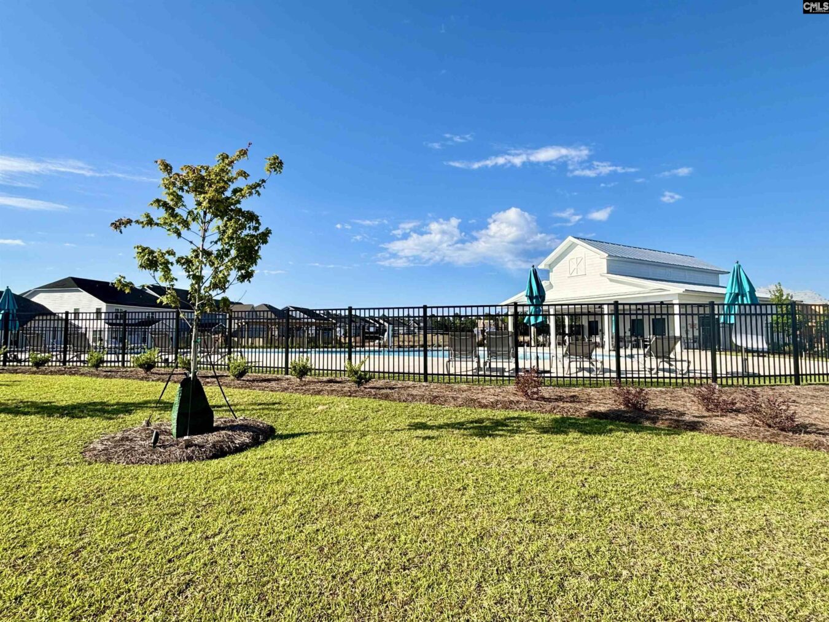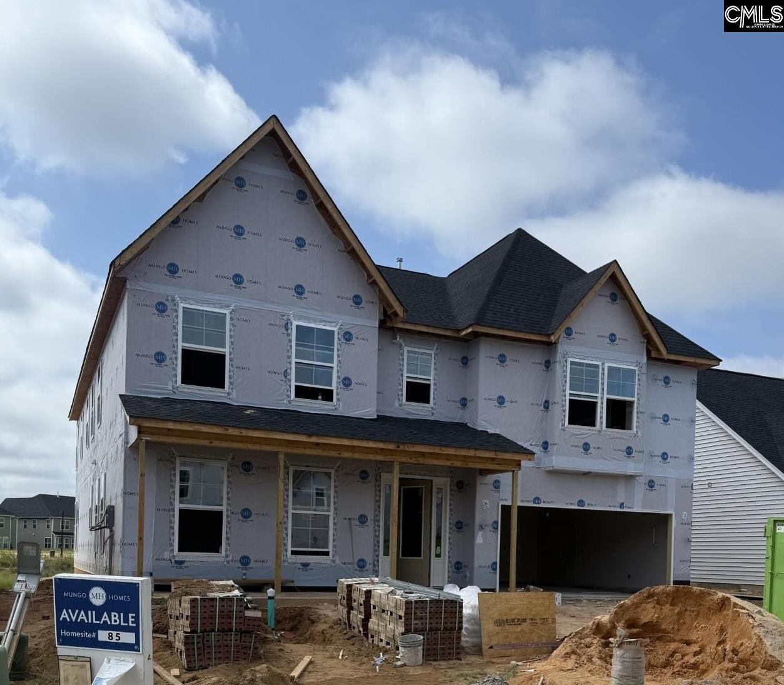217 Horse Farm Place
217 Horse Farm Pl, Lexington, SC 29072, USA- 5 beds
- 4 baths
Basics
- Date added: Added 4 weeks ago
- Listing Date: 2025-04-19
- Price per sqft: $128.17
- Category: RESIDENTIAL
- Type: Single Family
- Status: ACTIVE
- Bedrooms: 5
- Bathrooms: 4
- Floors: 2
- Lot size, acres: .16 acres
- Year built: 2025
- TMS: 004212-01-085
- MLS ID: 606814
- Full Baths: 4
- Cooling: Heat Pump 1st Lvl,Heat Pump 2nd Lvl
Description
-
Description:
For contracts written in May, you'll receive up to 10k in closing costs with Silverton/MGC or $6,500 in move in options! This lovely home has great curb appeal. Yates ll D This is one of Mungo Homes Most Favorite Plans and newly revised! There is a guest bedroom on the main level and this home has both formal Dining Room and Living Room areas. There is a beautiful Chef style kitchen with gourmet appliances which includes a gas drop in cook-top and a double wall oven. There is an island for bar stools, a walk-in pantry to support the gourmet feel of the kitchen. The family room is accented by the sunroom which is great space to spread out when you have guest or cozy up to read a book. Upstairs there are 2 bedrooms that share a jack and jill bathroom and a fourth bedroom upstairs with a private bathroom. The primary bedroom is large and has a sitting room! Two walk in closets! Great space you must come and see this home! Disclaimer: CMLS has not reviewed and, therefore, does not endorse vendors who may appear in listings.
Show all description
Location
- County: Lexington County
- City: Lexington
- Area: Lexington and surrounding area
- Neighborhoods: HENDRIX FARMS
Building Details
- Heating features: Gas 1st Lvl,Heat Pump 2nd Lvl
- Garage: Garage Attached, Front Entry
- Garage spaces: 2
- Foundation: Slab
- Water Source: Public
- Sewer: Public
- Style: Traditional
- Basement: No Basement
- Exterior material: Vinyl
- New/Resale: New
HOA Info
- HOA: Y
- HOA Fee: $675
- HOA Fee Per: Yearly
Nearby Schools
- School District: Lexington One
- Elementary School: Pleasant Hill
- Middle School: Pleasant Hill
- High School: Lexington
Ask an Agent About This Home
Listing Courtesy Of
- Listing Office: Clayton Properties Group Inc
- Listing Agent: Diane, Jones, A

