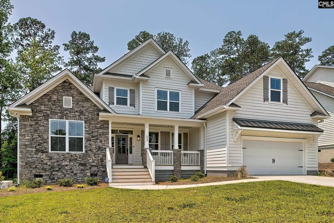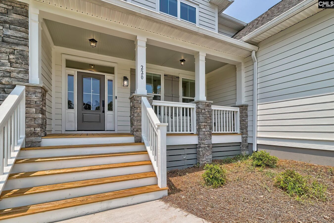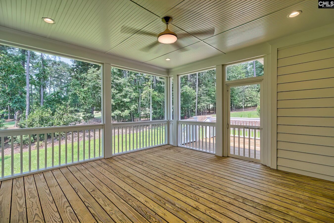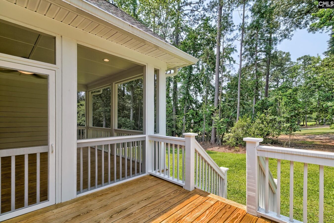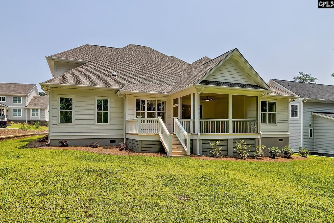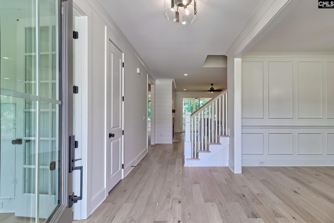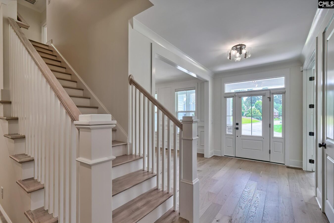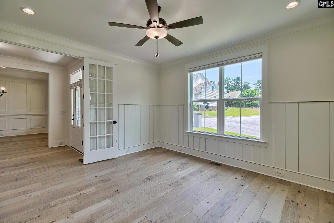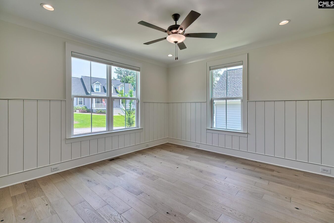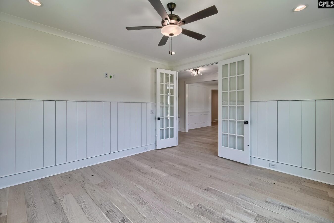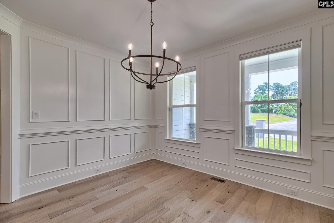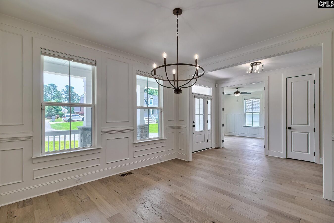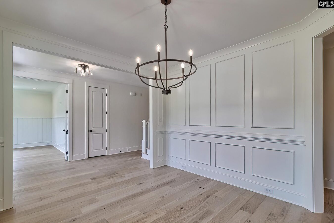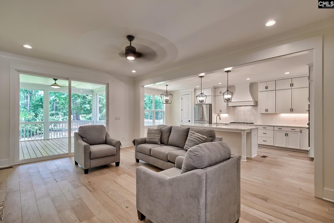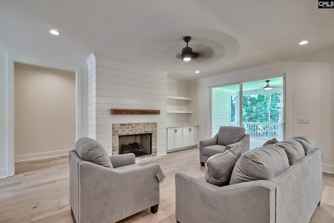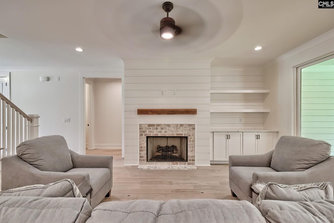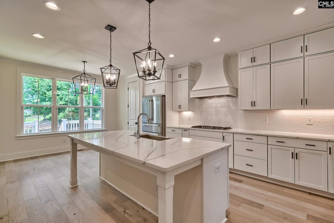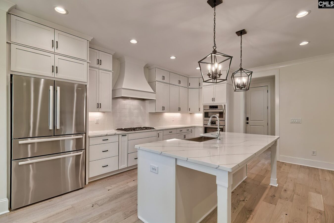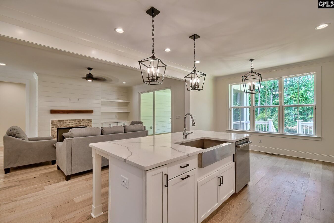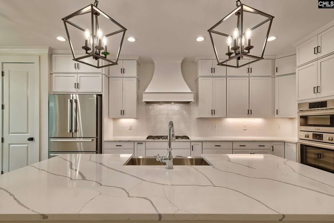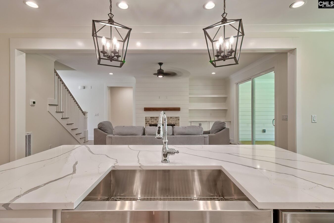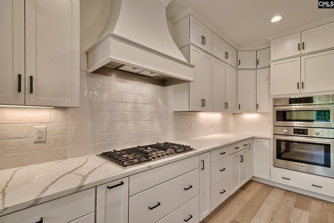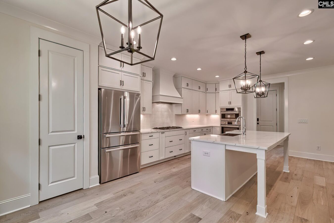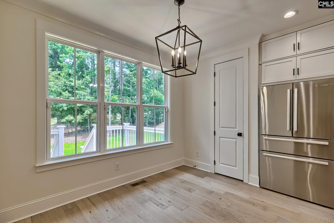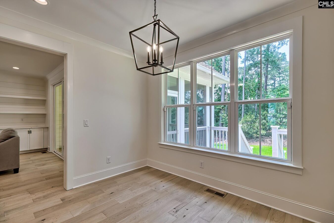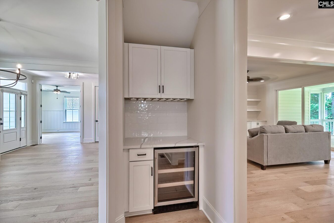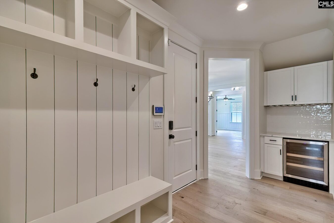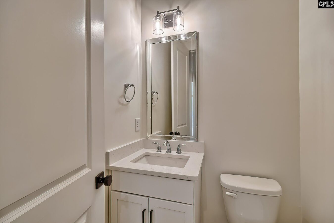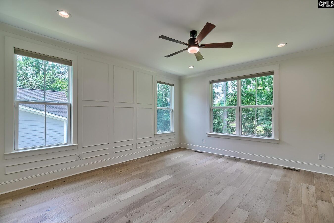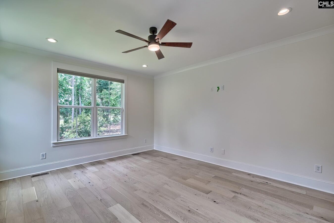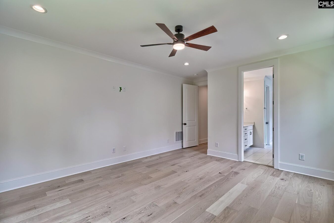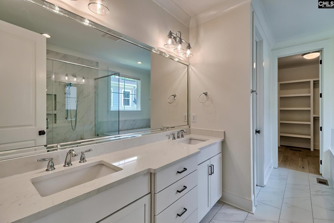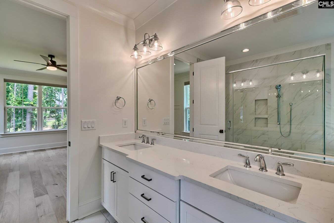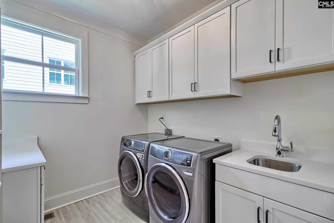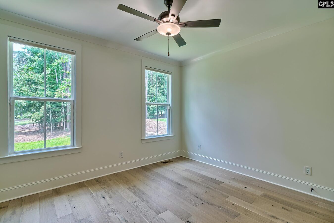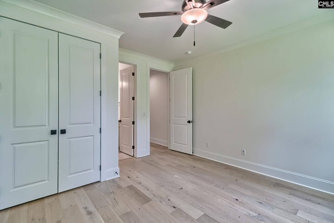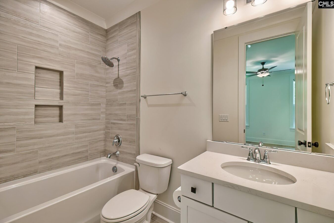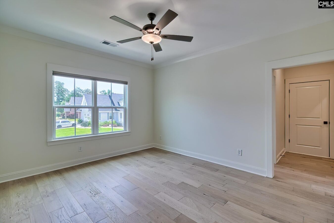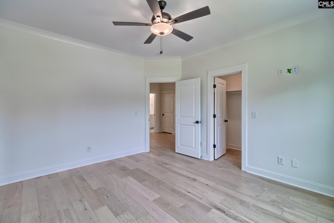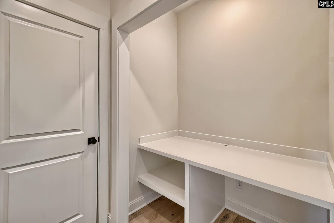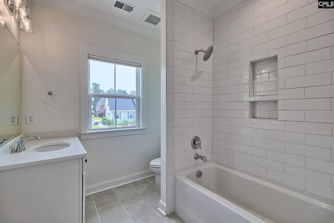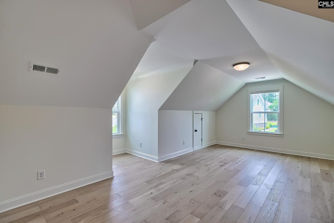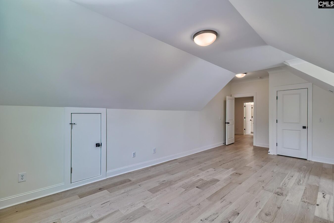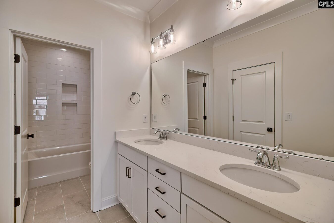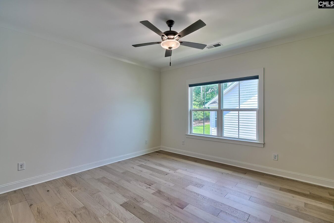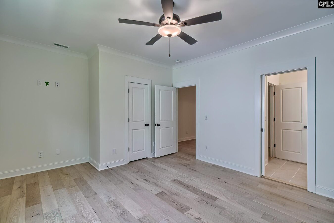220 Clayborn Drive
220 Clayborn Dr, Lexington, SC 29072, USA- 4 beds
- 4 baths
Basics
- Date added: Added 8 hours ago
- Listing Date: 2025-06-12
- Price per sqft: $281.91
- Category: RESIDENTIAL
- Type: Single Family
- Status: ACTIVE
- Bedrooms: 4
- Bathrooms: 4
- Floors: 2
- Lot size, acres: 11761 acres
- Year built: 2024
- TMS: 004356-01-088
- MLS ID: 610789
- Full Baths: 4
- Cooling: Central
Description
-
Description:
Located on the golf course in Golden Hills, 220 Clayborn Drive was completed in 2024 and has never been lived in. Built by Blythe Custom Homes, this 3,400 sq ft, 4-bedroom, 4.5-bath home features a thoughtfully designed layout with the ownerâs suite, private office with doors, and a guest suite with full bath all on the main level. Upstairs, youâll find two additional bedrooms, each with private en-suite baths, and a loft/study or craft area. A welcoming front porch leads into a beautiful foyer, flanked by a formal dining room on the right and a private office on the left, both showcasing elegant fixtures and custom molding. The foyer opens into a spacious family room with a gas fireplace and seamless access to an oversized screened-in porch and separate deck overlooking the backyard and golf course. The kitchen is outfitted with high-end cabinetry, never-used stainless steel appliances, quartz countertops, and a true pantry. It also includes a sunny eat-in area with golf course views and easy access to a built-in bar area, the formal dining room, an oversized laundry room with cabinet storage and sink, and a conveniently located half bath. The ownerâs suite is privately situated at the back of the home on the main level and features a spacious walk-in closet and a luxurious bathroom. A second main-level bedroom, located on the opposite side of the home, is ideal for guests or use as a mother-in-law suite, with easy access to a full bath. Additional highlights include generous walk-in attic storage, garage storage areas with shelving, a professionally installed retaining wall that expands usable green space in the backyard, generator-ready wiring, and hardwired security and TV cables. Lexington One Schools including Lexington Elementary, Lakeside Middle and River Bluff High School. *Ask about possible 2K in lender credit* Disclaimer: CMLS has not reviewed and, therefore, does not endorse vendors who may appear in listings.
Show all description
Location
- County: Lexington County
- City: Lexington
- Area: Lexington and surrounding area
- Neighborhoods: GOLDEN HILLS
Building Details
- Heating features: Central
- Garage: Garage Attached, Front Entry
- Garage spaces: 2
- Foundation: Crawl Space
- Water Source: Public
- Sewer: Public
- Style: Craftsman
- Basement: No Basement
- Exterior material: Fiber Cement-Hardy Plank, Stone
- New/Resale: Resale
Amenities & Features
HOA Info
- HOA: Y
- HOA Fee: $225
- HOA Fee Per: Yearly
- HOA Fee Includes: Common Area Maintenance, Green Areas, Street Light Maintenance
Nearby Schools
- School District: Lexington One
- Elementary School: Lexington
- Middle School: LAKESIDE
- High School: River Bluff
Ask an Agent About This Home
Listing Courtesy Of
- Listing Office: Coldwell Banker Realty
- Listing Agent: Patrick, O'Connor
