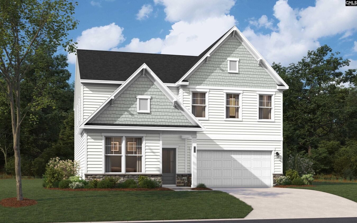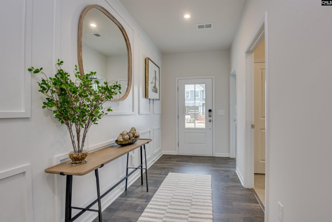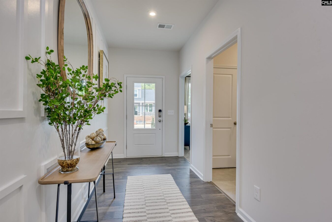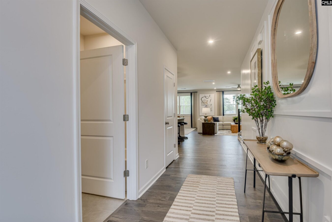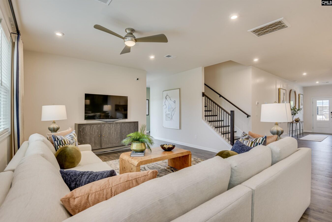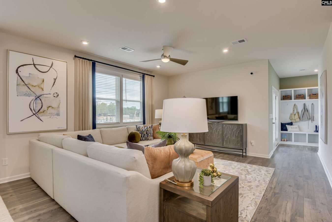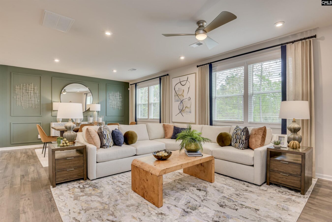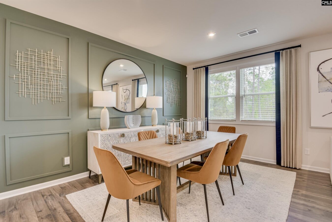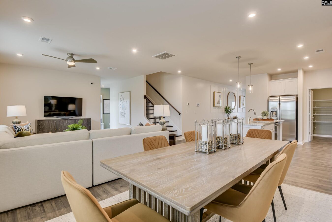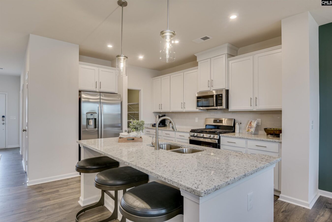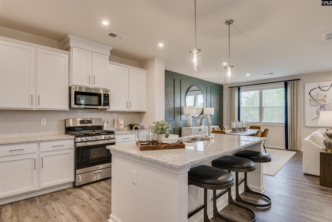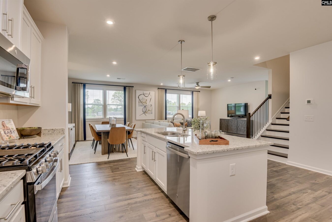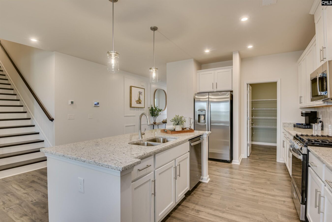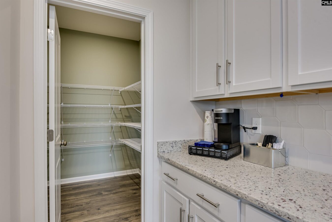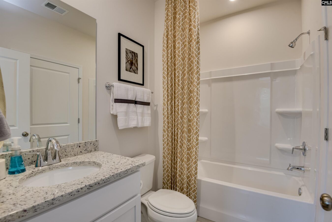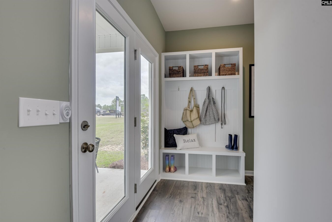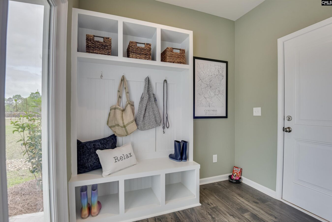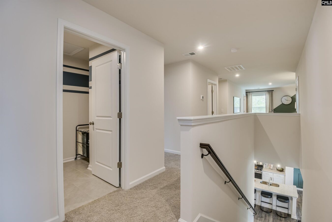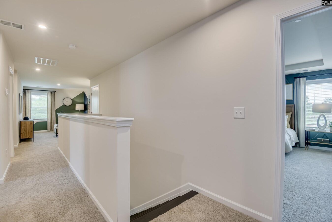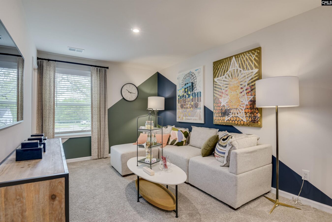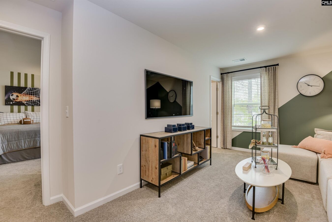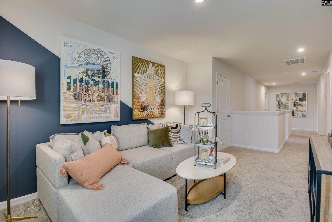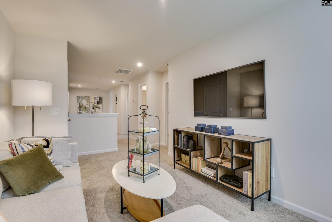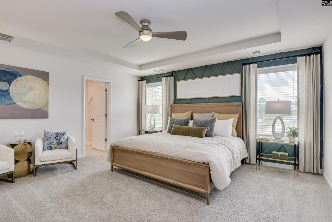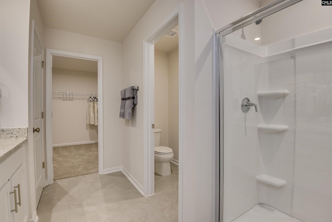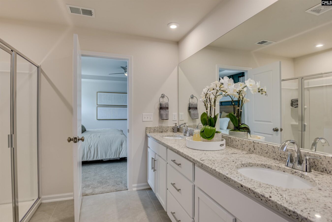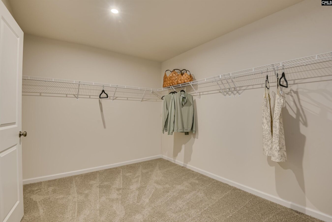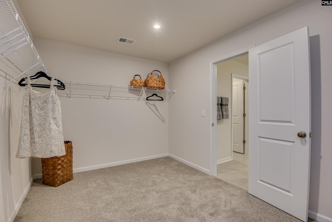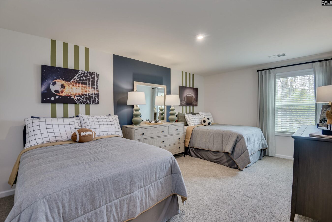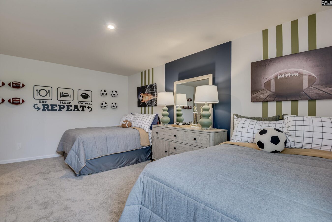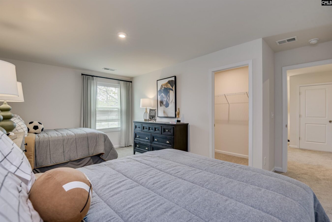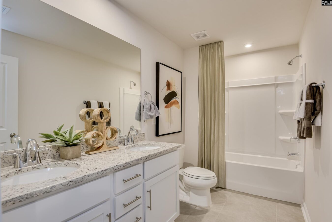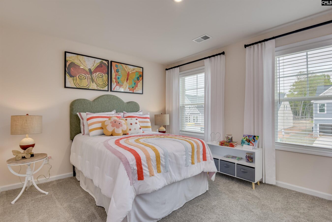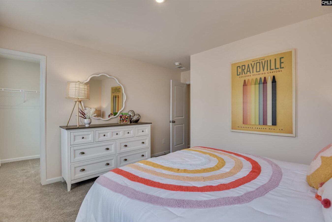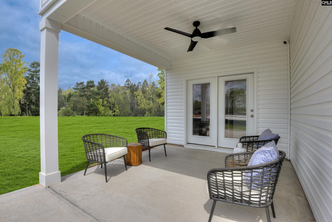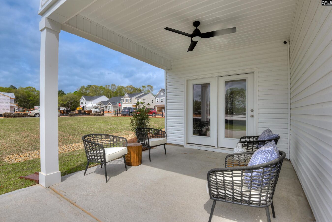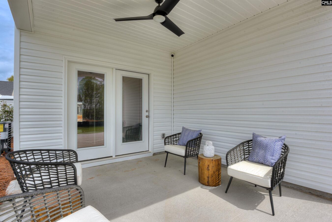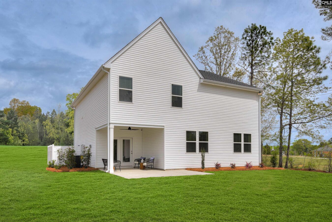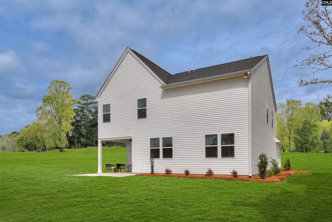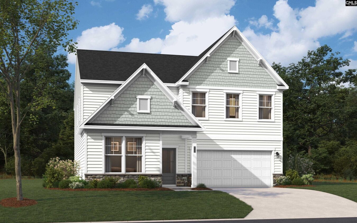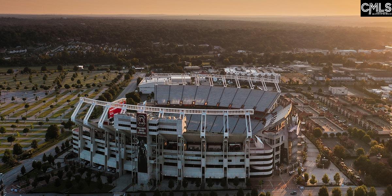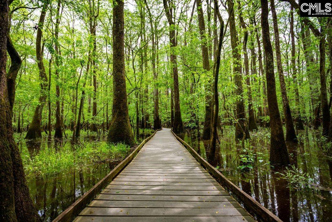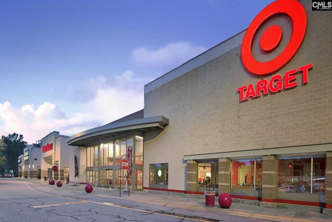222 Wheat Farm Road
1064 Old Garners Ferry Rd, Columbia, SC 29209, USA- 4 beds
- 3 baths
Basics
- Date added: Added 14 hours ago
- Listing Date: 2025-07-01
- Price per sqft: $120.21
- Category: RESIDENTIAL
- Type: Single Family
- Status: ACTIVE
- Bedrooms: 4
- Bathrooms: 3
- Floors: 2
- Year built: 2025
- TMS: 19007-03-05
- MLS ID: 612118
- Full Baths: 3
- Cooling: Central
Description
-
Description:
Step into the home youâve been dreaming of! The Idlewild floor plan through the new highly anticipated Garners Mill community is designed to provide both style & functionality. From its thoughtful layout to its prime location, this home is brimming with features to make you fall in love. From the moment you walk in the door, youâll feel the openness of this home. The main level features a guest bedroom thatâs versatile enough for visitors, an office, or quiet retreat. The heart of the home, the kitchen, is where style meets practicality. Enjoy beautiful granite countertops, stainless steel appliances, & a convenient walk-in pantry perfect for all your storage needs. A large kitchen island with room for seating is ideal for quick breakfasts, casual conversations, or extra seating for family gatherings & dinner parties. Steps away, on the other side of the beautiful family room, the home opens out to the covered patio with an extended uncovered patio area overlooking a spacious backyard. Whether entertaining or simply enjoying the outdoors, this backyard sanctuary provides endless opportunities. Upstairs, the primary suite is your private oasis. The room is spacious yet cozy, & the large walk-in closet gives you plenty of room to organize and display your wardrobe. The spa-like ensuite bathroom includes a garden tub with separate tiled shower, offering you the perfect way to relax in luxury after a long day. Two additional upstairs bedrooms provide comfort & privacy, each with its own walk-in closet. The open flex room is ideal for a play area, home gym, or additional lounging zone. Positioned less than 10 miles from Fort Jackson, downtown Columbia, & some of the best dining and shopping spots, this location truly canât be beat. Contact the Neighborhood Sales Manager for details on estimated completion & home selections. Schedule a tour today & ask about closing cost assistance. Donât miss the chance to make this incredible home yours! STOCK PHOTOS of Idlewild for illustration purposes only. Disclaimer: CMLS has not reviewed and, therefore, does not endorse vendors who may appear in listings.
Show all description
Location
- County: Richland County
- City: Columbia
- Area: Columbia - Southeast
- Neighborhoods: GARNERS MILL
Building Details
- Heating features: Gas 1st Lvl,Gas 2nd Lvl
- Garage: Garage Attached, Front Entry
- Garage spaces: 2
- Foundation: Slab
- Water Source: Public
- Sewer: Public
- Style: Traditional
- Basement: No Basement
- Exterior material: Stone, Vinyl
- New/Resale: New
Amenities & Features
- Features:
HOA Info
- HOA: Y
Nearby Schools
- School District: Richland One
- Elementary School: Mill Creek
- Middle School: Hopkins
- High School: Lower Richland
Ask an Agent About This Home
Listing Courtesy Of
- Listing Office: SM South Carolina Brokerage LLC
- Listing Agent: Amber, Reis
