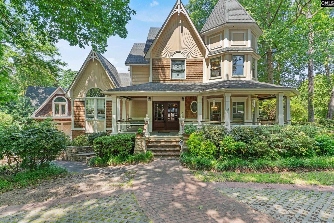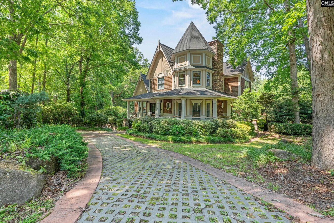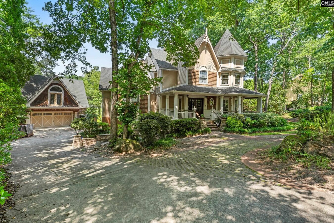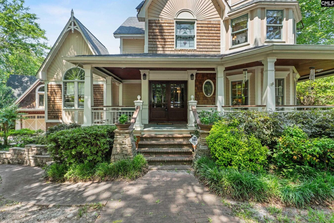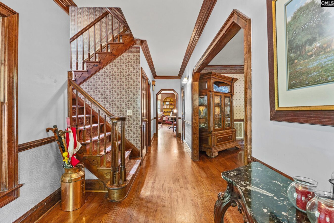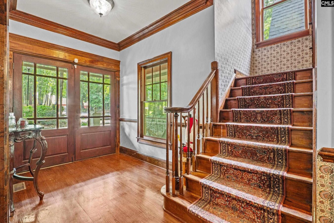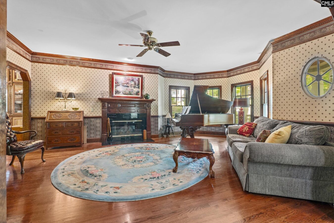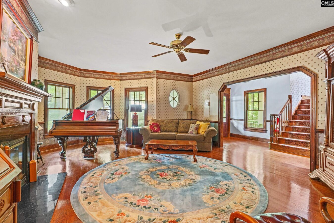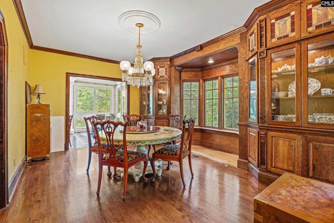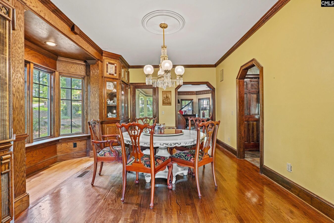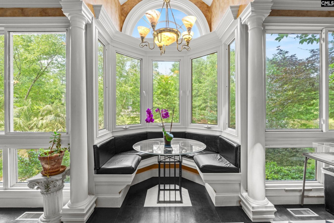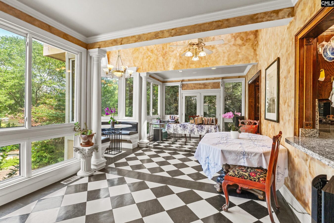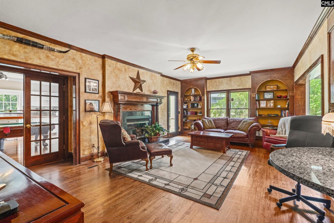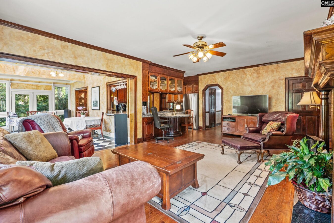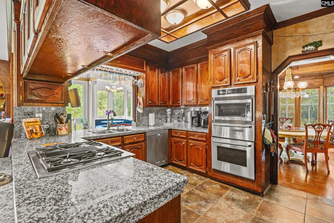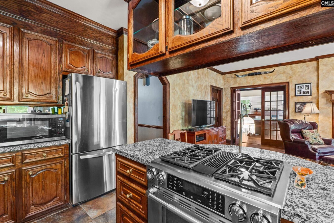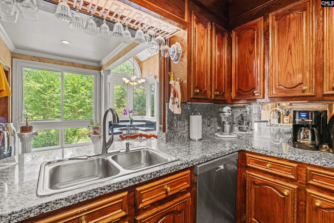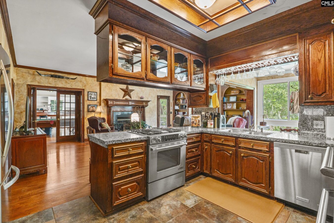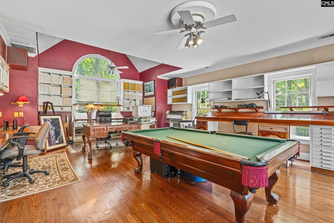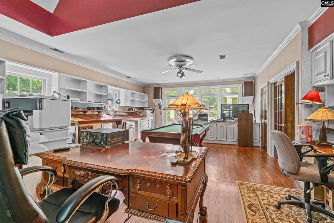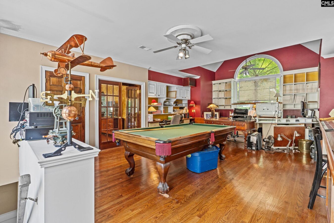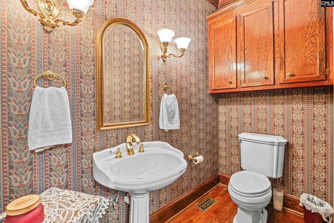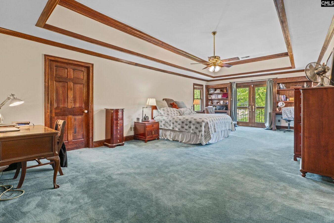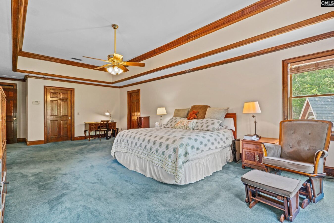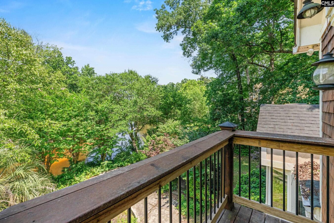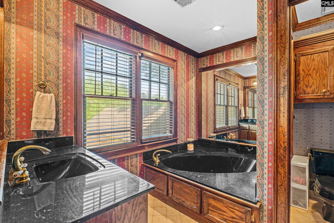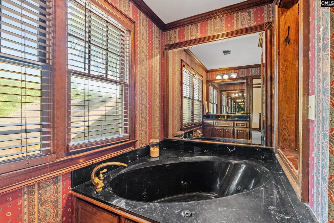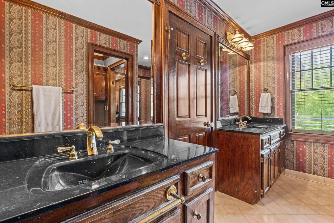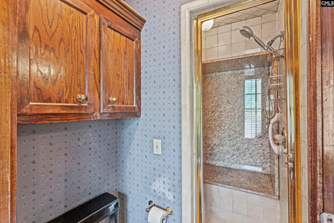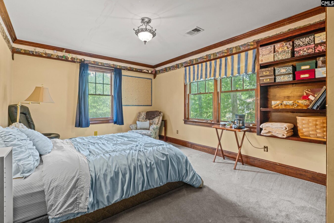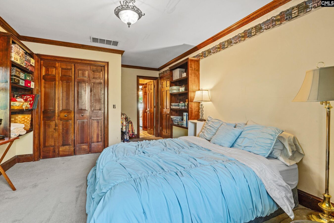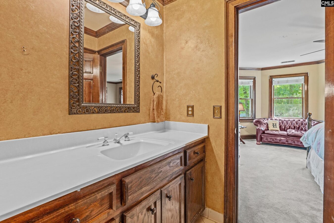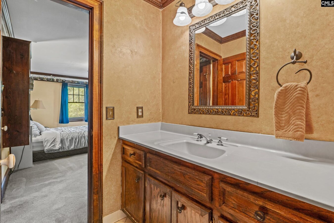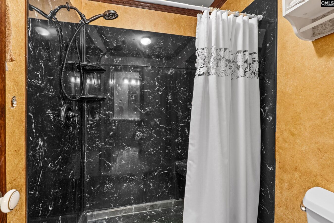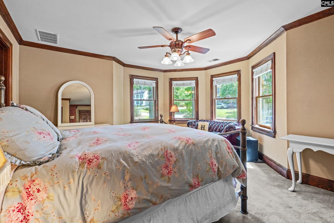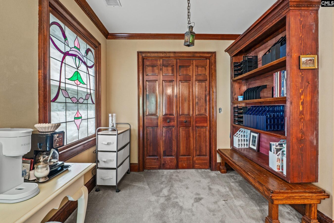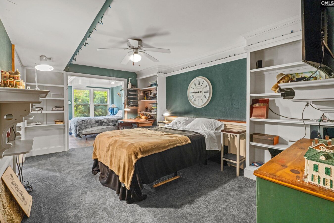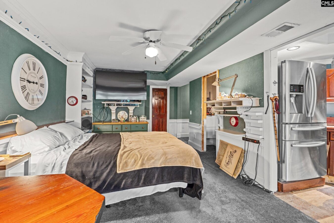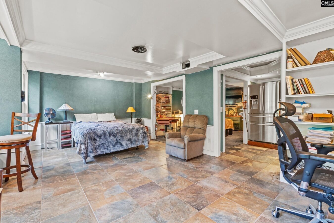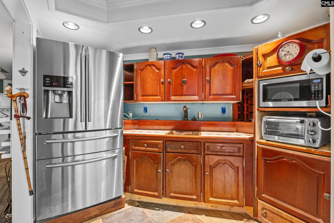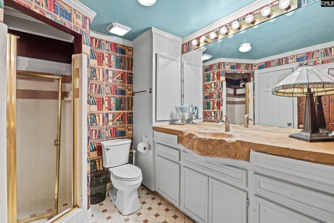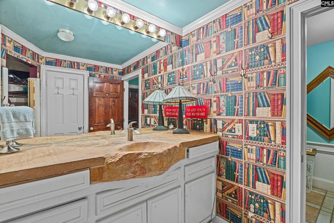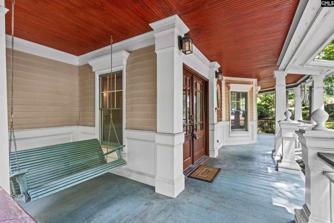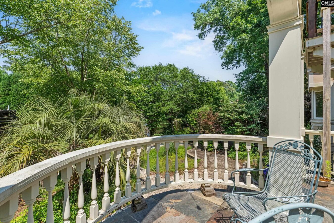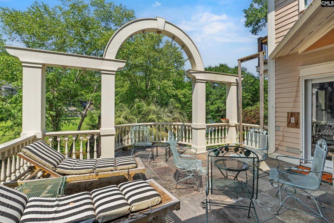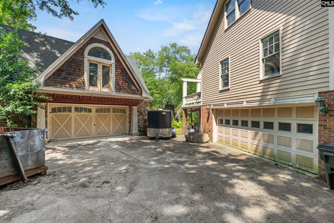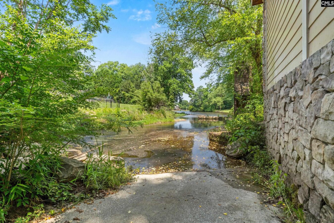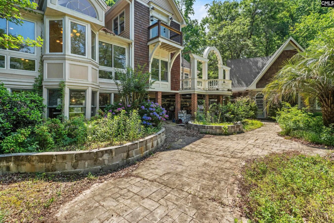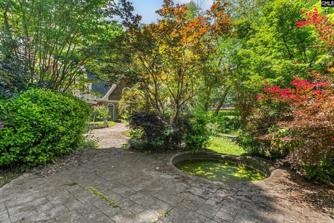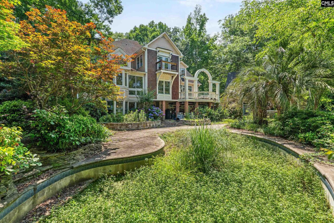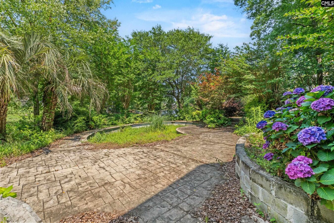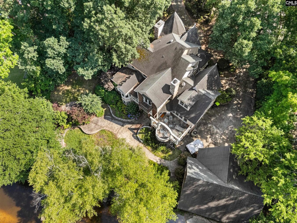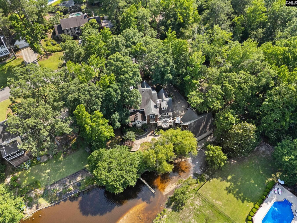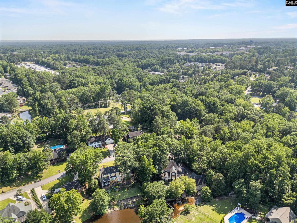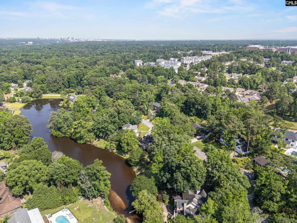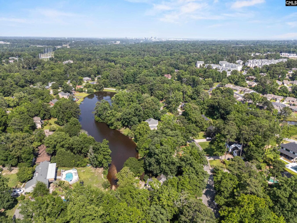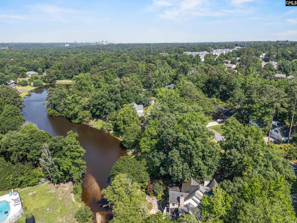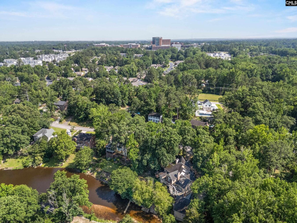2225 Quail Hollow Court
2225 Quail Hollow Ct, West Columbia, SC 29169, USA- 4 beds
- 3 baths
Basics
- Date added: Added 15 hours ago
- Listing Date: 2025-06-05
- Price per sqft: $86.66
- Category: RESIDENTIAL
- Type: Single Family
- Status: ACTIVE
- Bedrooms: 4
- Bathrooms: 3
- Floors: 3
- Year built: 1989
- TMS: 003626-04-017
- MLS ID: 610216
- Full Baths: 3
- Water Frontage: Common Pond
- Financing Options: Cash,Conventional,FHA,VA
- Cooling: Central
Description
-
Description:
*** Open House 6/7 11:30-12:30pm *** Brimming with character and full of potential, this 4-bedroom, 3.5-bath Victorian inspired-custom built home in Quail Hollow offers over 5,100 square feet of living space, a finished walkout basement, and water viewsâall tucked on a half-acre lot in the heart of West Columbia. Inside, you'll find hardwoods throughout the main level and tile in the spacious kitchen and sunroom-style eat-in area, where walls of windows flood the space with natural light. The living room flows seamlessly into a flexible bonus room with French doorsâonce designed as an architectâs studio and currently home to a pool table, it's a perfect space for a home office, workshop, or game room. Upstairs, the primary suite is its own private retreat with black granite vanities, a garden tub, separate shower, and dual walk-in closetsâone of which leads to a hidden sewing room. Two additional bedrooms share a Jack-and-Jill bath, offering space and privacy for family or guests. The finished basement includes a full second living area complete with a bedroom, full bath, kitchenette, and denâideal for multi-generational living or guest quarters. Out back, youâll find the beginnings of a true backyard retreat with a stone fireplace, brick pathways, and a grand balcony off the kitchen overlooking the neighborhood pond and pool area (currently non-functional). A separate garage with an overhead workshop/storage area adds even more function and flexibility. This home is being sold as-is and will need some care, but the potential is undeniable. If youâre looking for space, character, and the chance to make something uniquely yoursâthis is the one. Disclaimer: CMLS has not reviewed and, therefore, does not endorse vendors who may appear in listings.
Show all description
Location
- County: Lexington County
- City: West Columbia
- Area: Cayce/West Cola/Airport/S. Congaree
- Neighborhoods: QUAIL HOLLOW
Building Details
- Heating features: Central
- Garage: Garage Attached, side-entry
- Garage spaces: 4
- Foundation: Crawl Space
- Water Source: Public
- Sewer: Public
- Style: Traditional,Victorian,Craftsman
- Basement: Yes Basement
- Exterior material: Vinyl, Wood
- New/Resale: Resale
Amenities & Features
HOA Info
- HOA: Y
- HOA Fee: $60
- HOA Fee Per: Yearly
Nearby Schools
- School District: Lexington Two
- Elementary School: Riverbank Elementary
- Middle School: Northside
- High School: Brookland-Cayce
Ask an Agent About This Home
Listing Courtesy Of
- Listing Office: RE/MAX At The Lake
- Listing Agent: Kate, Sweeten
