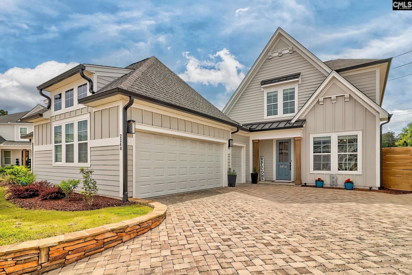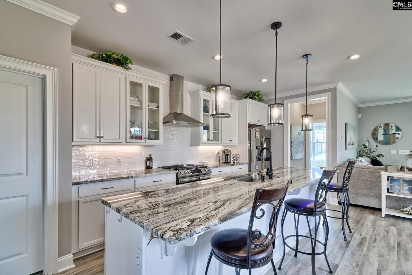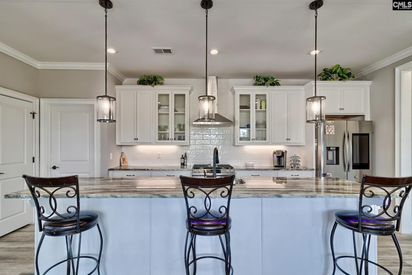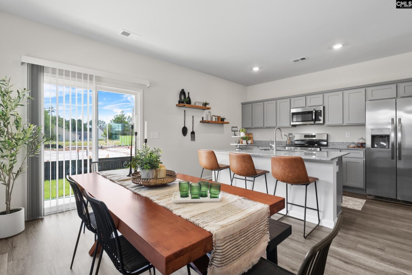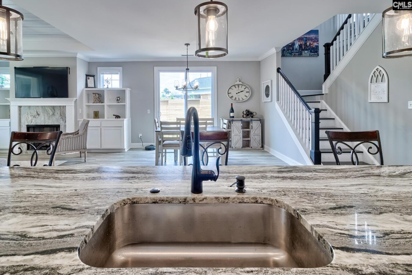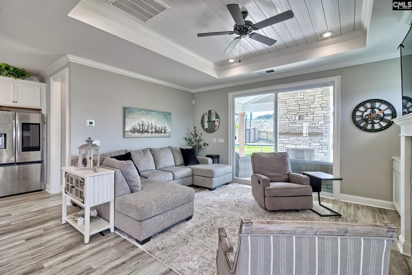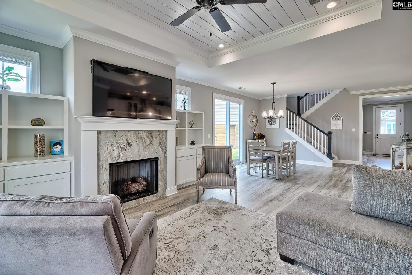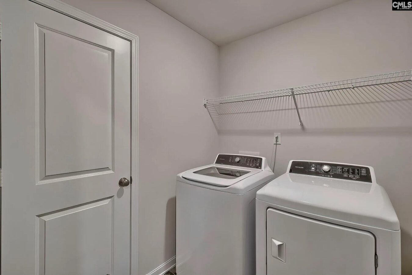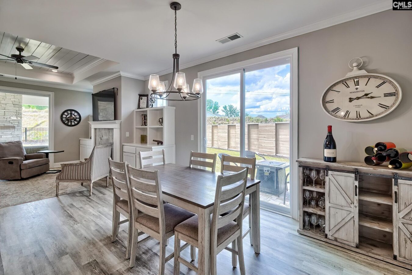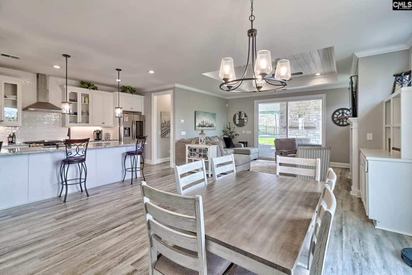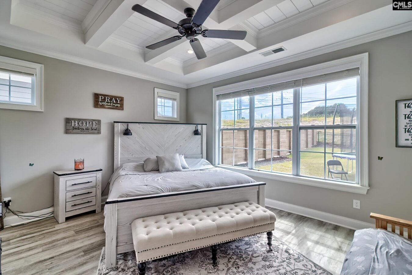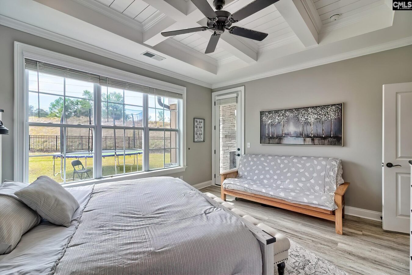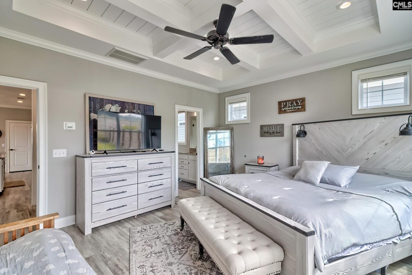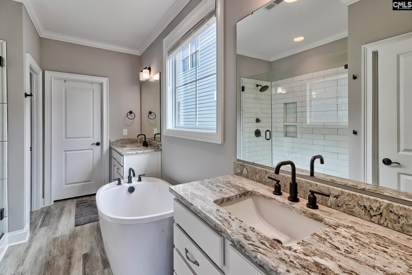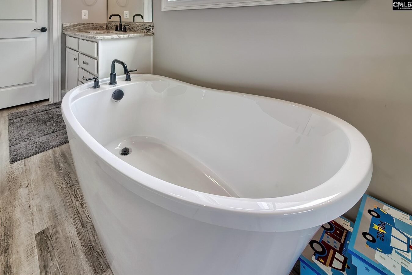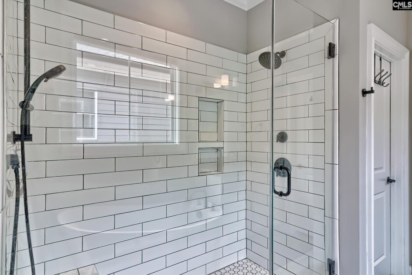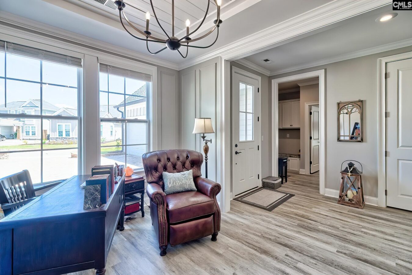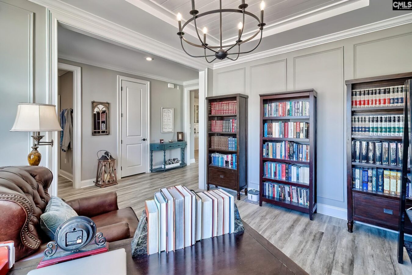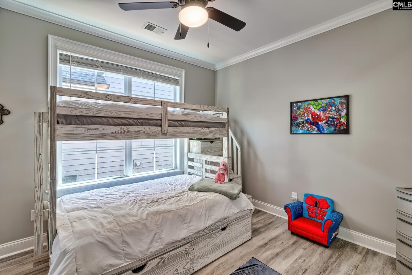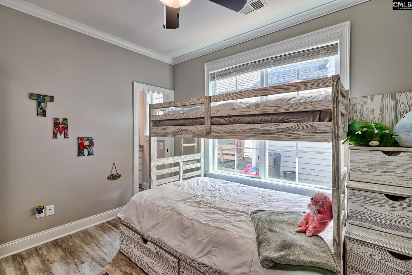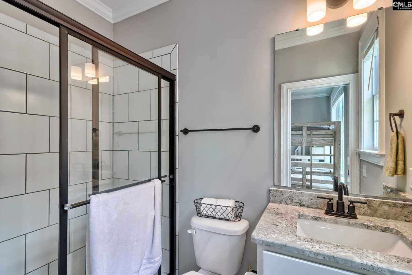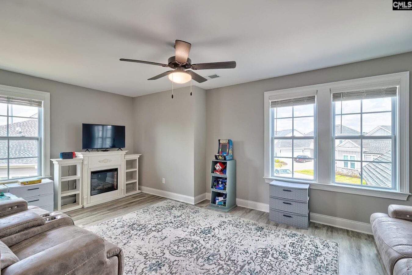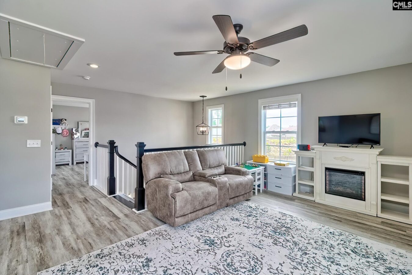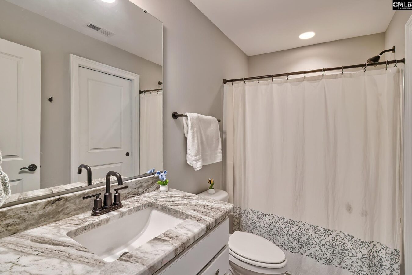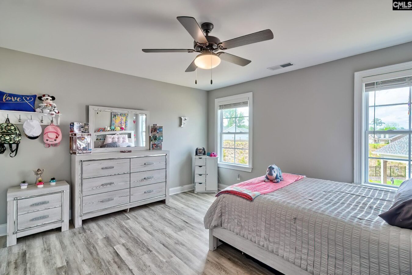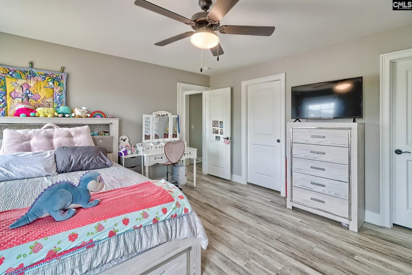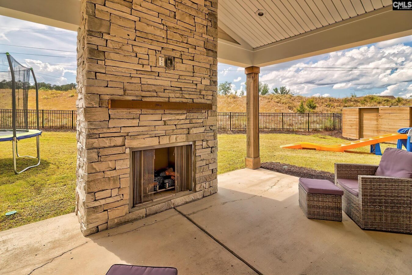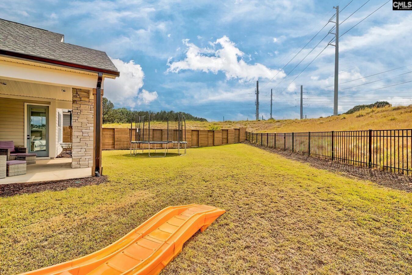2248 High Bluff Loop
- 3 beds
- 4 baths
- 2461 sq ft
Basics
- Date added: Added 3 hours ago
- Listing Date: 2025-05-24
- Category: RESIDENTIAL
- Type: Single Family
- Status: ACTIVE
- Bedrooms: 3
- Bathrooms: 4
- Half baths: 1
- Floors: 2
- Area, sq ft: 2461 sq ft
- Lot size, acres: 0 acres
- Year built: 2022
- MLS ID: 609377
- TMS: 003501-06-031
- Full Baths: 3
Description
-
Description:
Like new and move in ready! This three bedroom home includes tons of beautiful upgraded finishes throughout. The main level of the home features an open floor plan with a spacious kitchen complete with quartz countertops, stainless steel appliances, and a large island. The kitchen overlooks the living room and dining area, perfect for entertaining family and guests. The living room features a charming gas fireplace with built ins on both sides. The primary bedroom is located on the main floor featuring a private entrance onto the back patio, as well as a spa like bathroom with a tiled shower, pedestal tub, double vanity, and large walk in closet that connects to the laundry room. An additional bedroom and full bath is located on the main floor. Upstairs you'll find a loft as well as a third bedroom and private bath. Enjoy the private backyard complete with a beautiful stacked stone fireplace. This home is located in the award-winning Saluda River Club and features amenities including two clubhouses, two pools, a fitness center, playgrounds, walking trails and access to the Saluda River! Disclaimer: CMLS has not reviewed and, therefore, does not endorse vendors who may appear in listings.
Show all description
Location
- County: Lexington County
- Area: Lexington and surrounding area
- Neighborhoods: SALUDA RIVER CLUB, SC
Building Details
- Price Per SQFT: 258.03
- Style: Craftsman
- New/Resale: Resale
- Foundation: Slab
- Heating: Central
- Cooling: Central
- Water: Public
- Sewer: Public
- Garage Spaces: 3
- Basement: No Basement
- Exterior material: Fiber Cement-Hardy Plank
Amenities & Features
- Garage: Garage Attached, Front Entry
- Fireplace: Gas Log-Natural
HOA Info
- HOA: Y
- HOA Fee Per: Quarterly
- HOA Includes: Clubhouse,Common Area Maintenance,Front Yard Maintenance,Green Areas,Playground,Pool,Sprinkler
School Info
- School District: Lexington One
- Elementary School: Midway(Lex1)
- Secondary School: Meadow Glen
- High School: River Bluff
Ask an Agent About This Home
Listing Courtesy Of
- Listing Office: Better Homes and Gardens Real Est Medley
- Listing Agent: Sarah, Bennett
