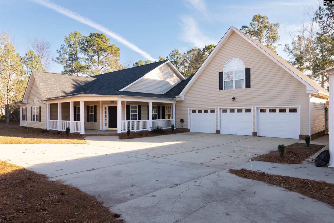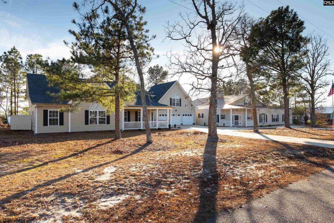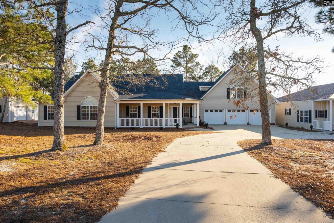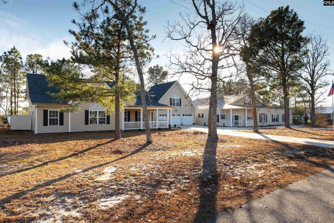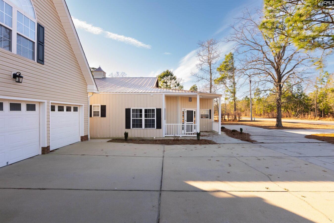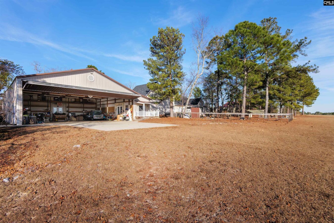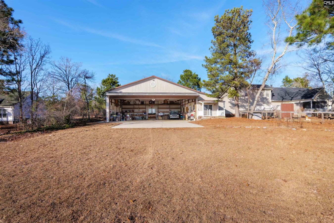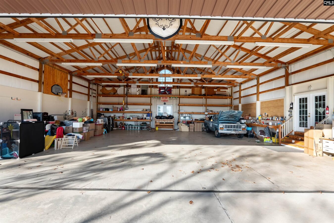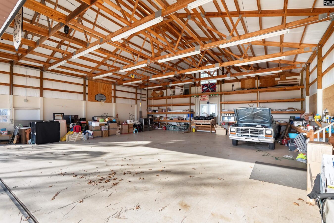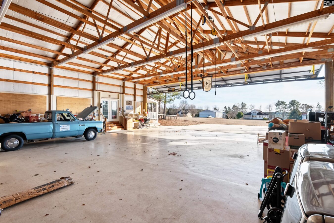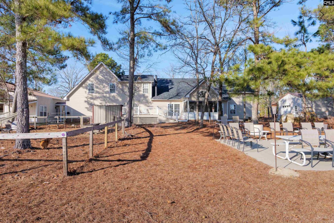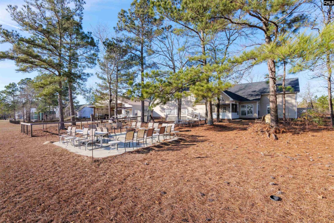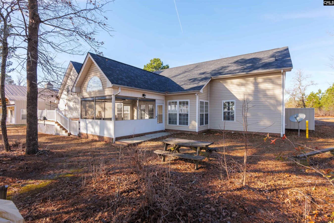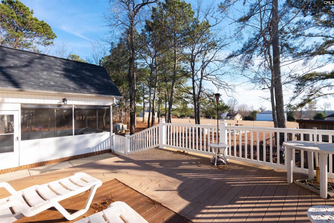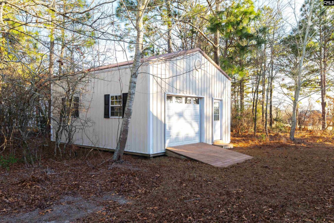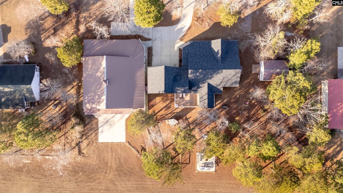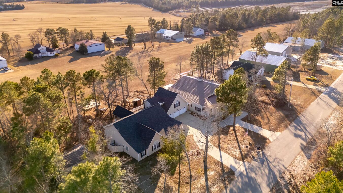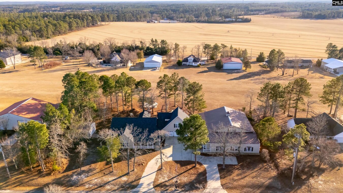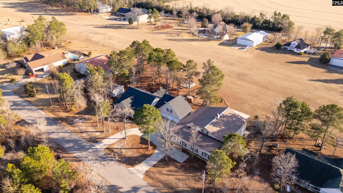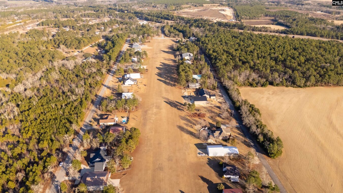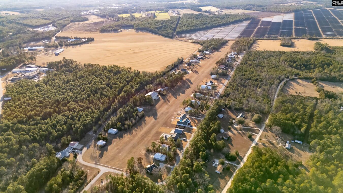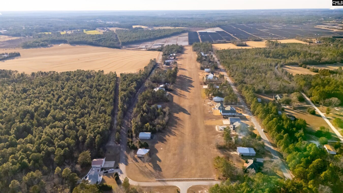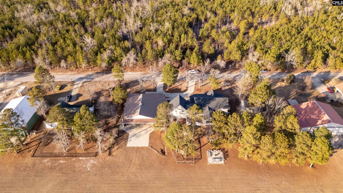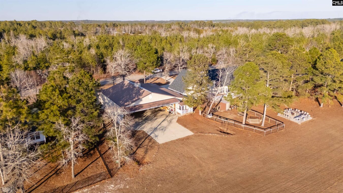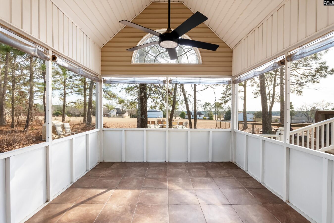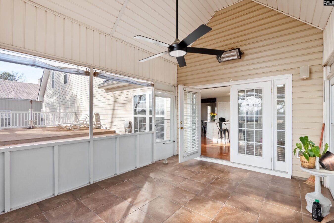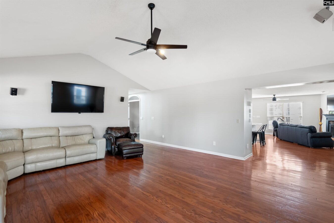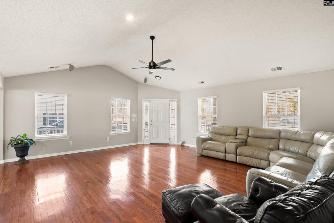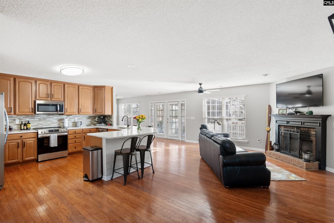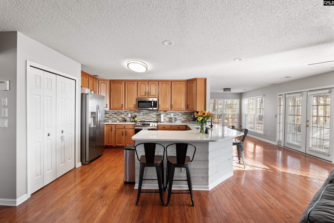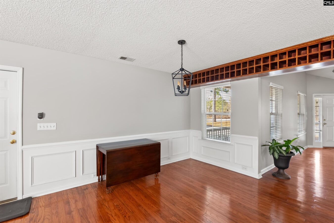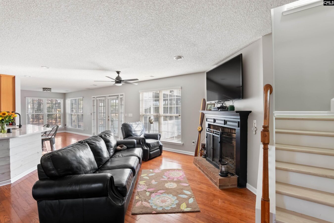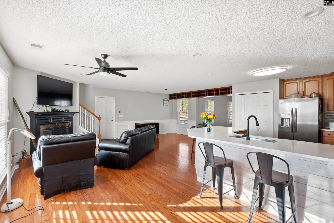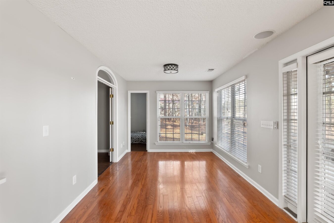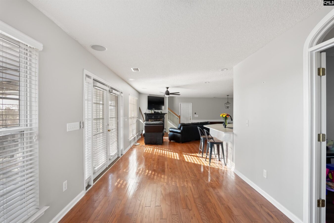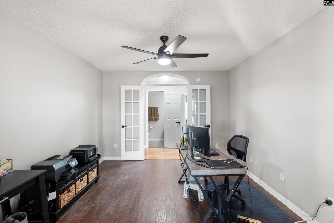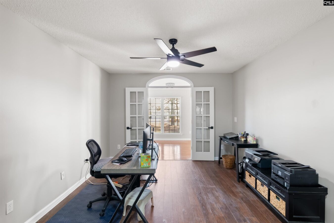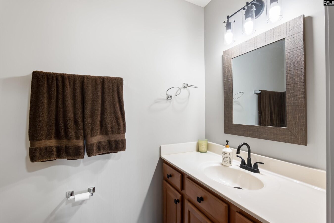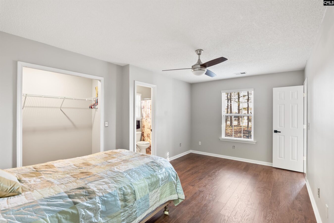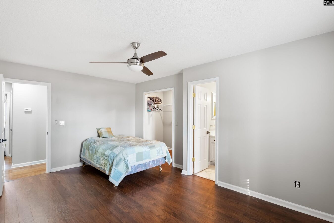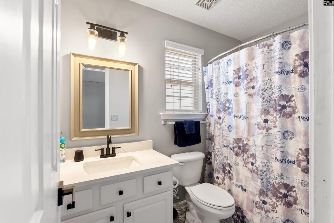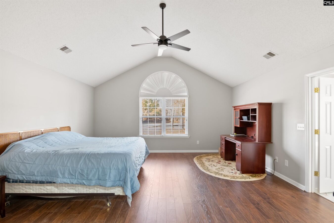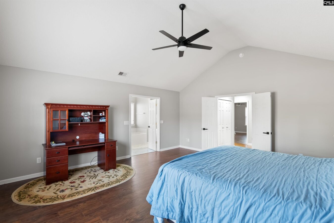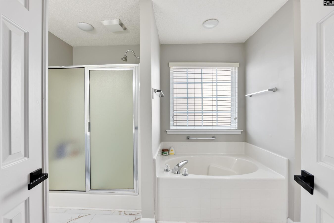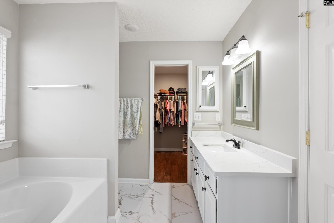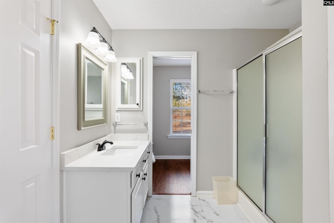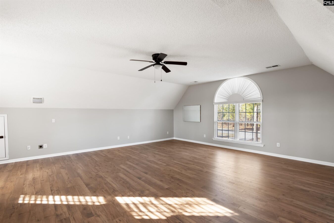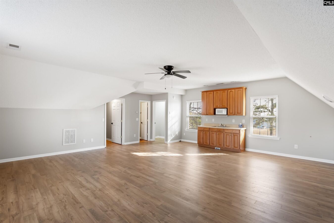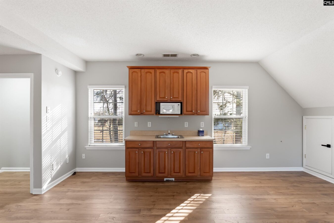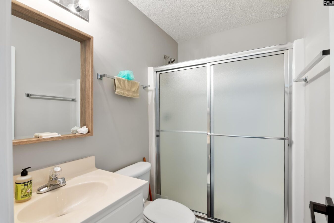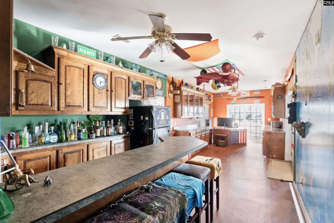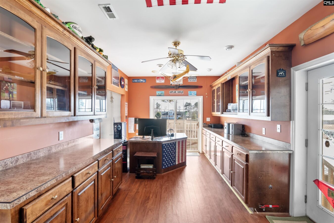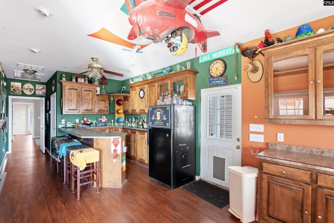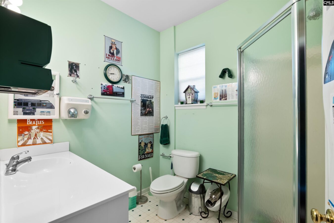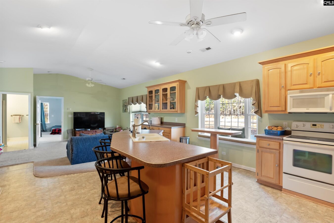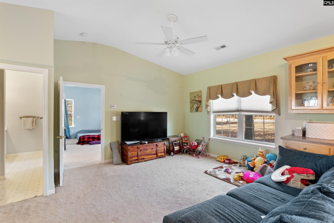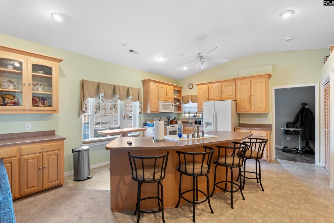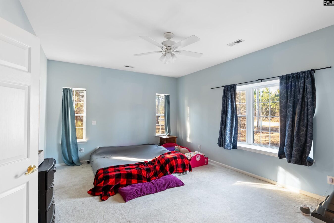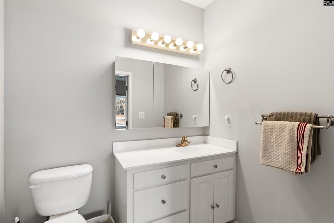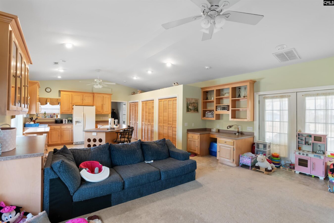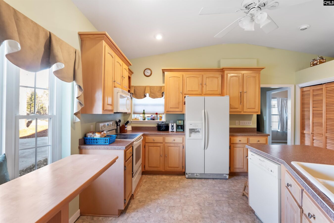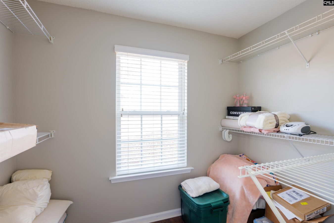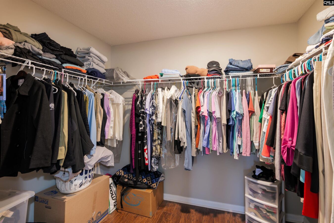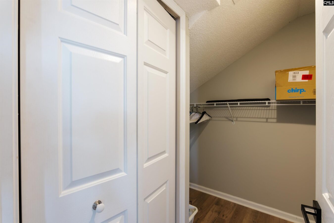231 Upwind Leg Road
231 Upwind Leg, Gilbert, SC 29054, USA- 5 beds
- 5 baths
Basics
- Date added: Added 4 weeks ago
- Listing Date: 2025-01-22
- Price per sqft: $244.70
- Category: RESIDENTIAL
- Type: Single Family
- Status: ACTIVE
- Bedrooms: 5
- Bathrooms: 5
- Floors: 1.5
- Year built: 2004
- TMS: 007300-05-196
- MLS ID: 600564
- Pool on Property: No
- Full Baths: 5
- Financing Options: Cash,Conventional,Owner,Rural Housing Eligible,FHA,VA
- Cooling: Central
Description
-
Description:
ATTENTION AVIATORS: Your Personal Pilotâs Paradise in South Carolina. Welcome to your very own private oasis at Gilbert International Airpark in Gilbert, SC. This unique property offers unparalleled access to aviation enthusiasts, with a private airstrip just steps from your back door. The main house features 3 bedrooms, 3.5 baths, and 3,065 heated square feet of thoughtfully designed living space. The interior boasts fresh, tasteful paint, custom cabinets, and updated quartz countertops complemented by a new backsplash in the kitchen. Enjoy a cozy sitting area with a wood-burning fireplace. Recent updates include: New luxury vinyl plank (LVP) flooring in the downstairs bedrooms, bathrooms, and laundry room. Modern electric appliances and a new kitchen sink. Quartz countertops in the ensuite bathroom. All-new light fixtures and ceiling fans throughout. The homeâs architectural shingle roof was replaced in April 2023, ensuring lasting durability. The main residence has 2 bedrooms and 2.5 baths on the main floor, plus a finished room over the garage (FROG). The FROG, complete with a walk-in closet, full bath, washer and dryer, and utility hookups, is perfect for use as an additional suite or guest space. Attached to the property is a 1,1661-square-foot apartment built in 2008, featuring 2 bedrooms, 2 full baths, and a full kitchen with custom-built cabinets. This apartment connects to a 50ft x 50ft hangar, complete with a whole-house exhaust fan and direct access to the grassy airstrip. A âPilotâs Pubâ and an office add to the hangarâs versatility. The hangar and apartment boast a reconditioned metal roof (April 2023).Key Total heated square footage: 4725 sq. ft. Additional hangar space: 2,580 sq. ft. Combined total space: 7306 sq. ft. & lot size: 1.25 acres. Exceptional value at $750,000 â only $159 per heated sq. ft. or $103 per sq. ft. (including hangar). Community amenities include an approved community center planned at the runwayâs end, with facilities for aircraft maintenance and more, without special assessments for residents. Beyond the propertyâs features, the vibrant airpark community creates a welcoming environment. Disclaimer: CMLS has not r
Show all description
Location
- County: Lexington County
- City: Gilbert
- Area: Rural W Lexington Co - Batesburg etc
- Neighborhoods: NONE
Building Details
- Heating features: Central
- Garage: Garage Attached, Front Entry
- Garage spaces: 3
- Foundation: Slab
- Water Source: Well
- Sewer: Septic
- Style: Traditional
- Basement: No Basement
- Exterior material: Vinyl
- New/Resale: Resale
Amenities & Features
HOA Info
- HOA: Y
- HOA Fee: $750
- HOA Fee Per: Yearly
Nearby Schools
- School District: Lexington One
- Elementary School: Gilbert
- Middle School: Gilbert
- High School: Gilbert
Ask an Agent About This Home
Listing Courtesy Of
- Listing Office: Southern Visions Realty I LLC
- Listing Agent: Donnie, Canady
