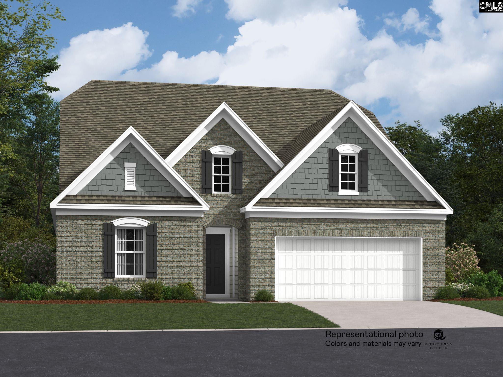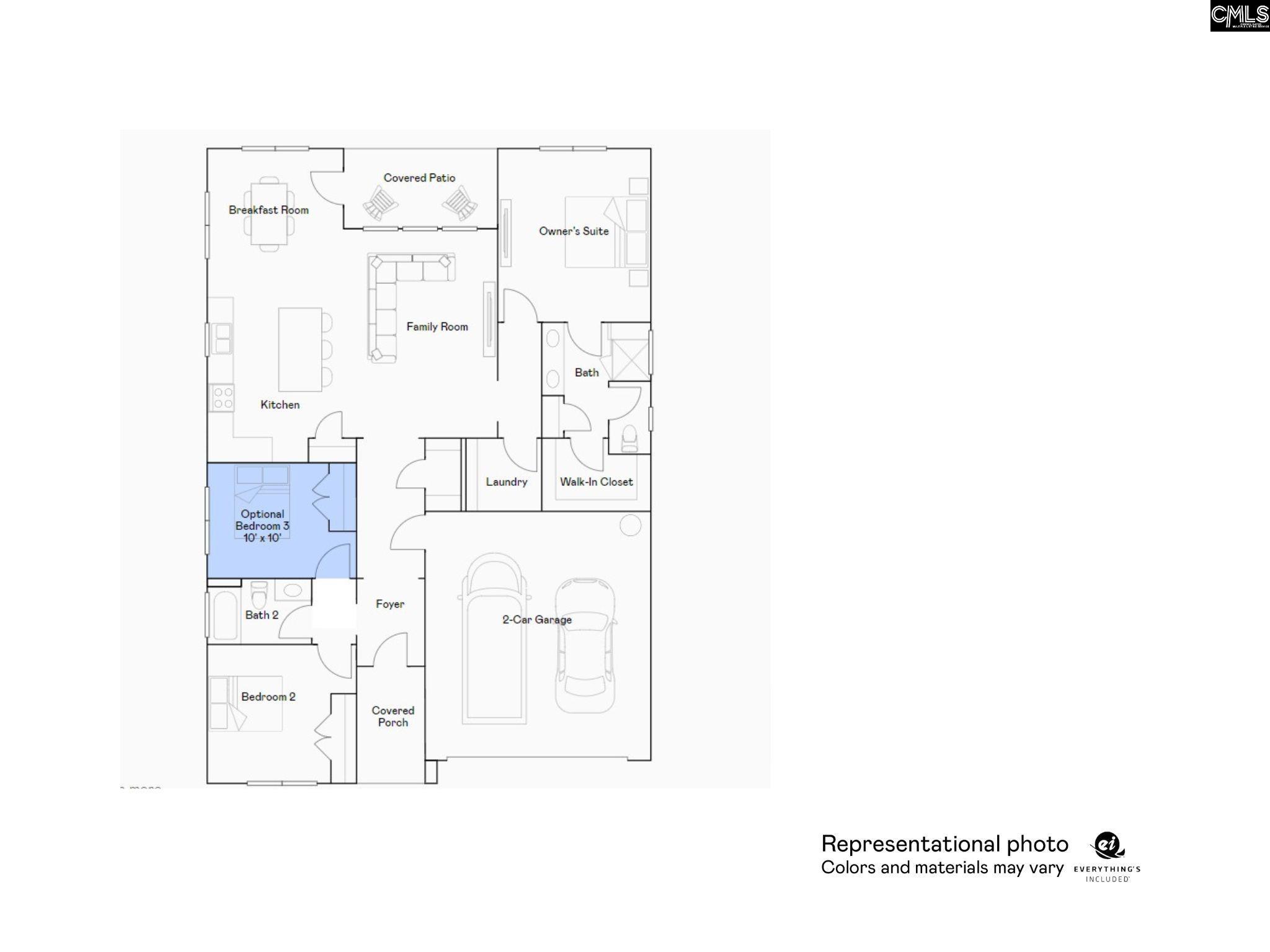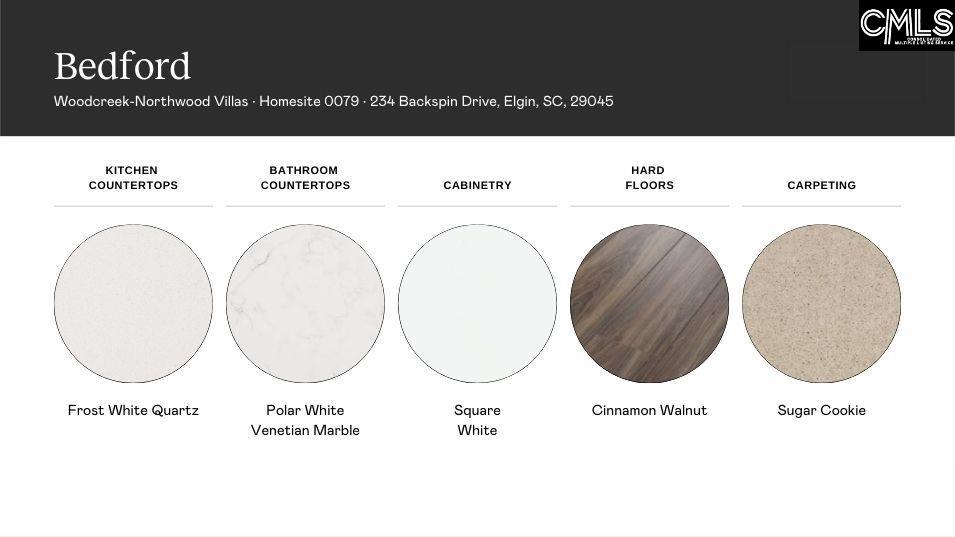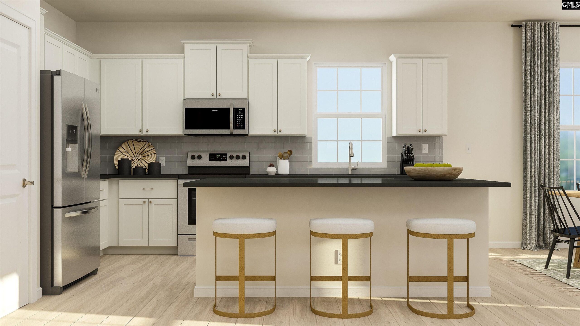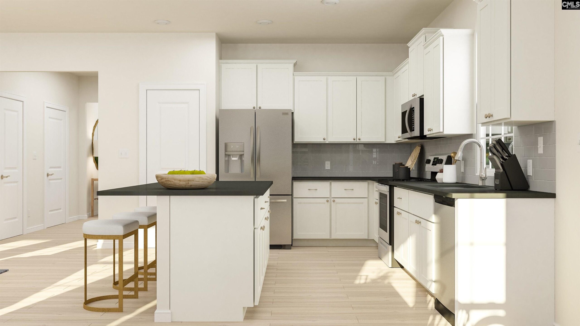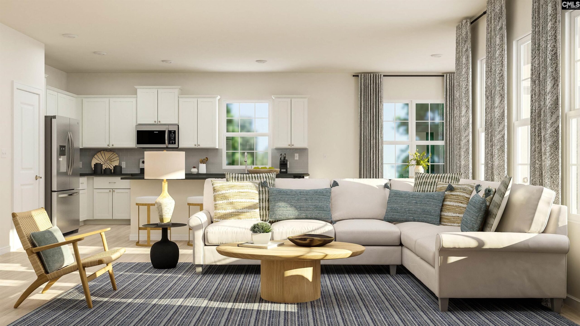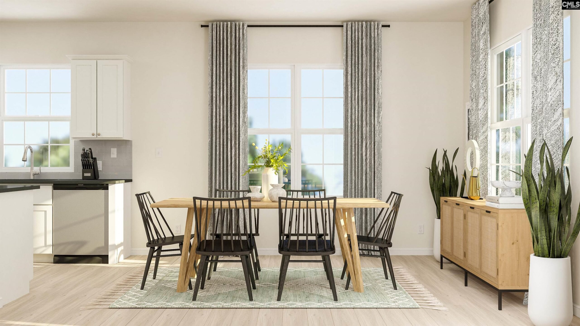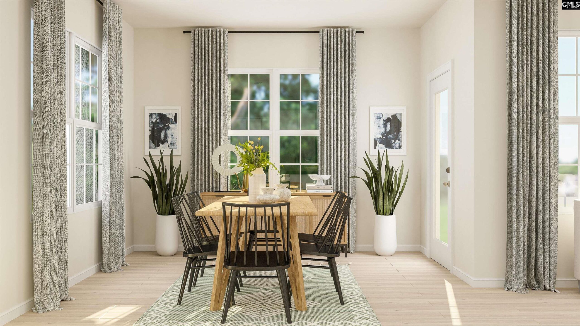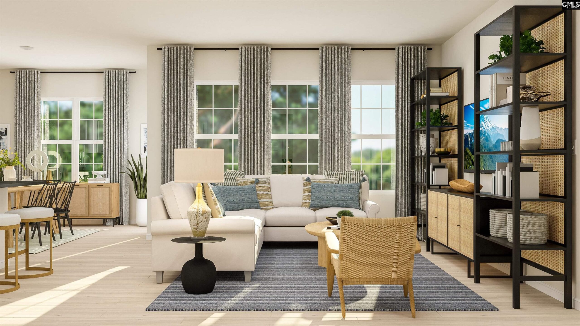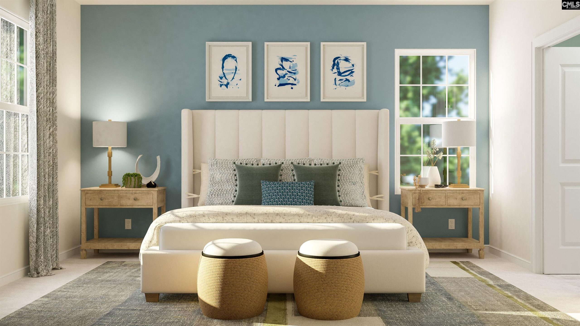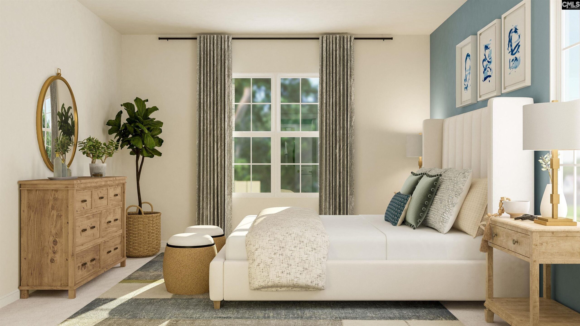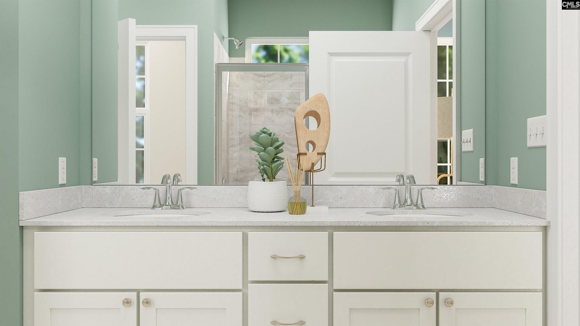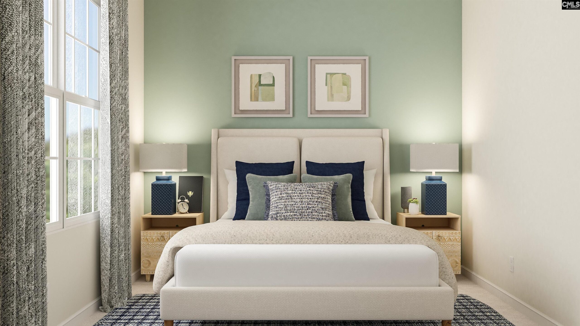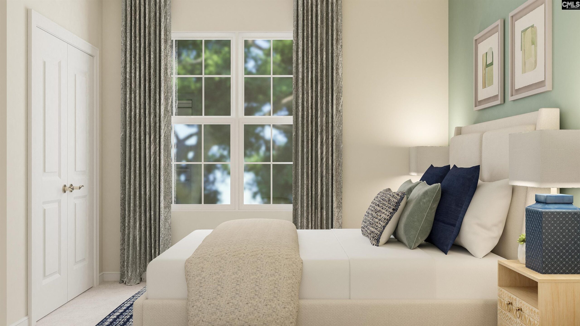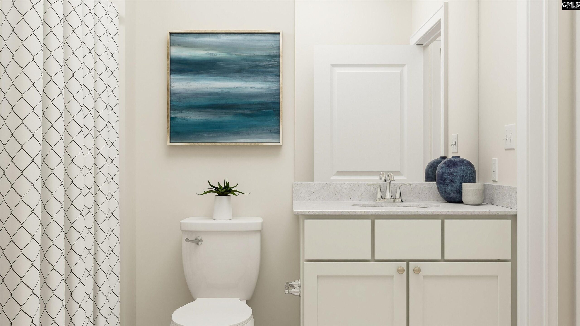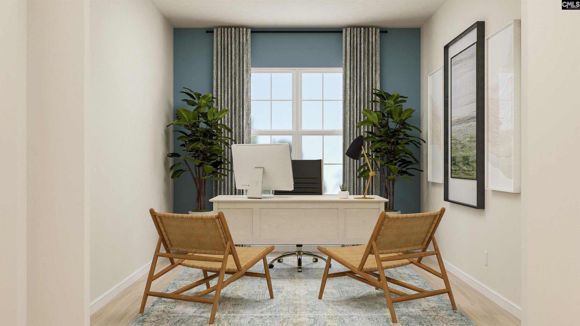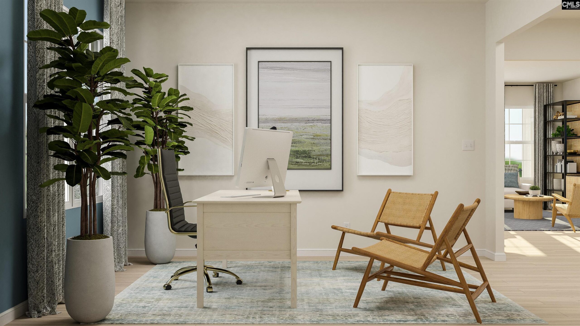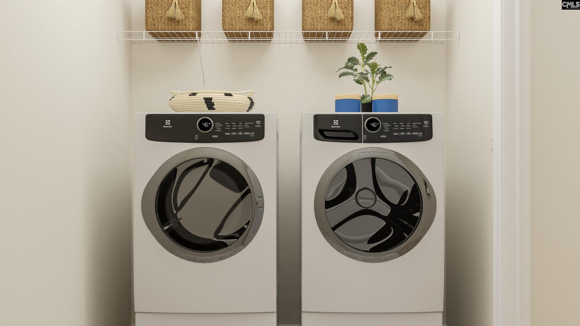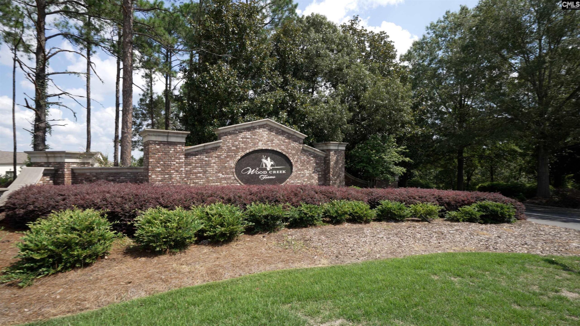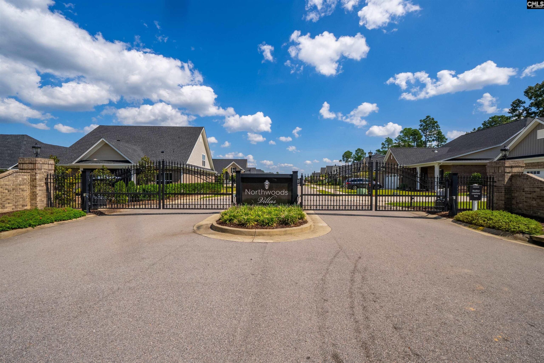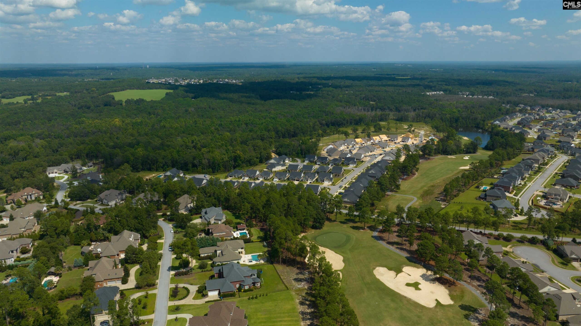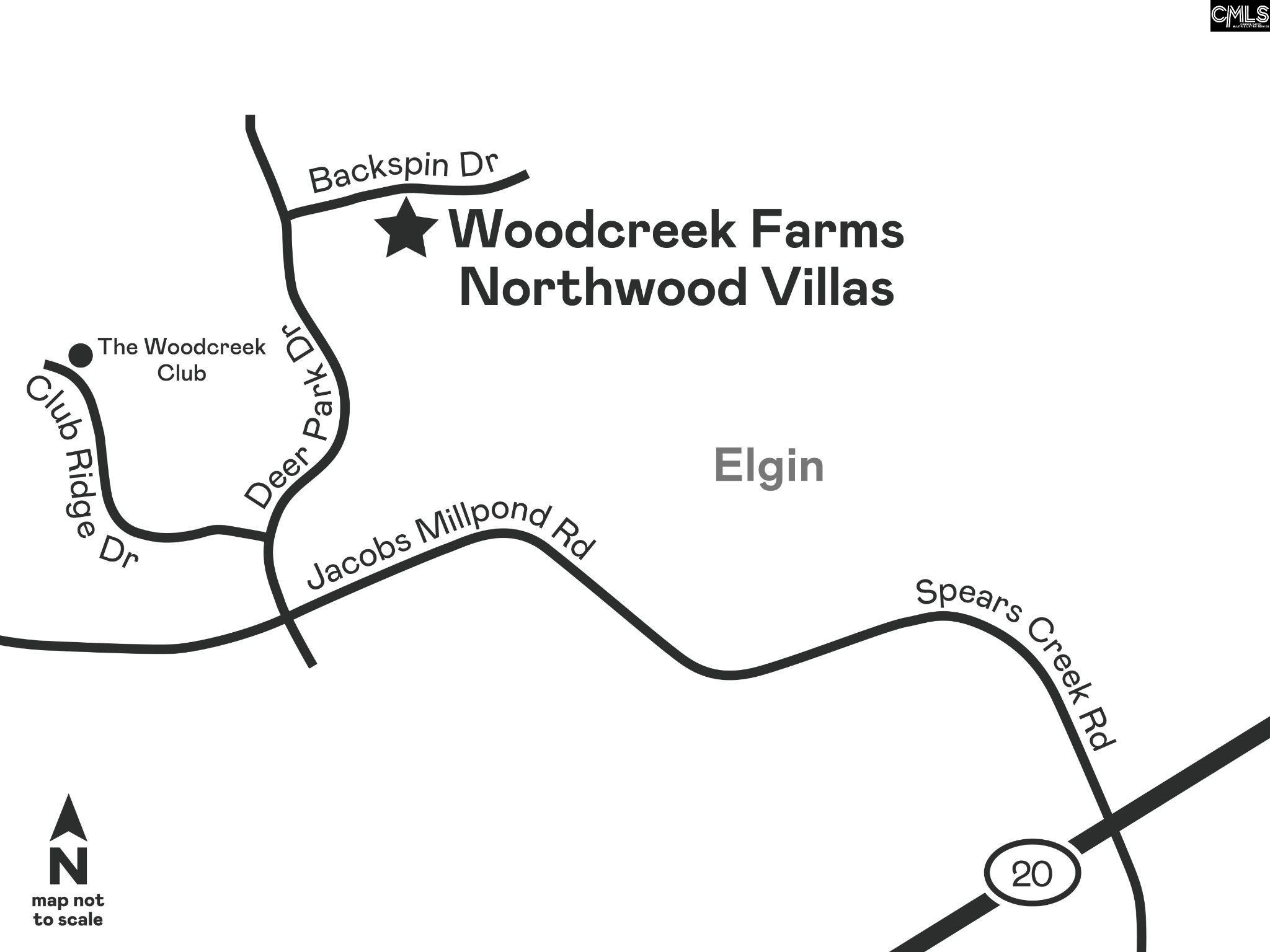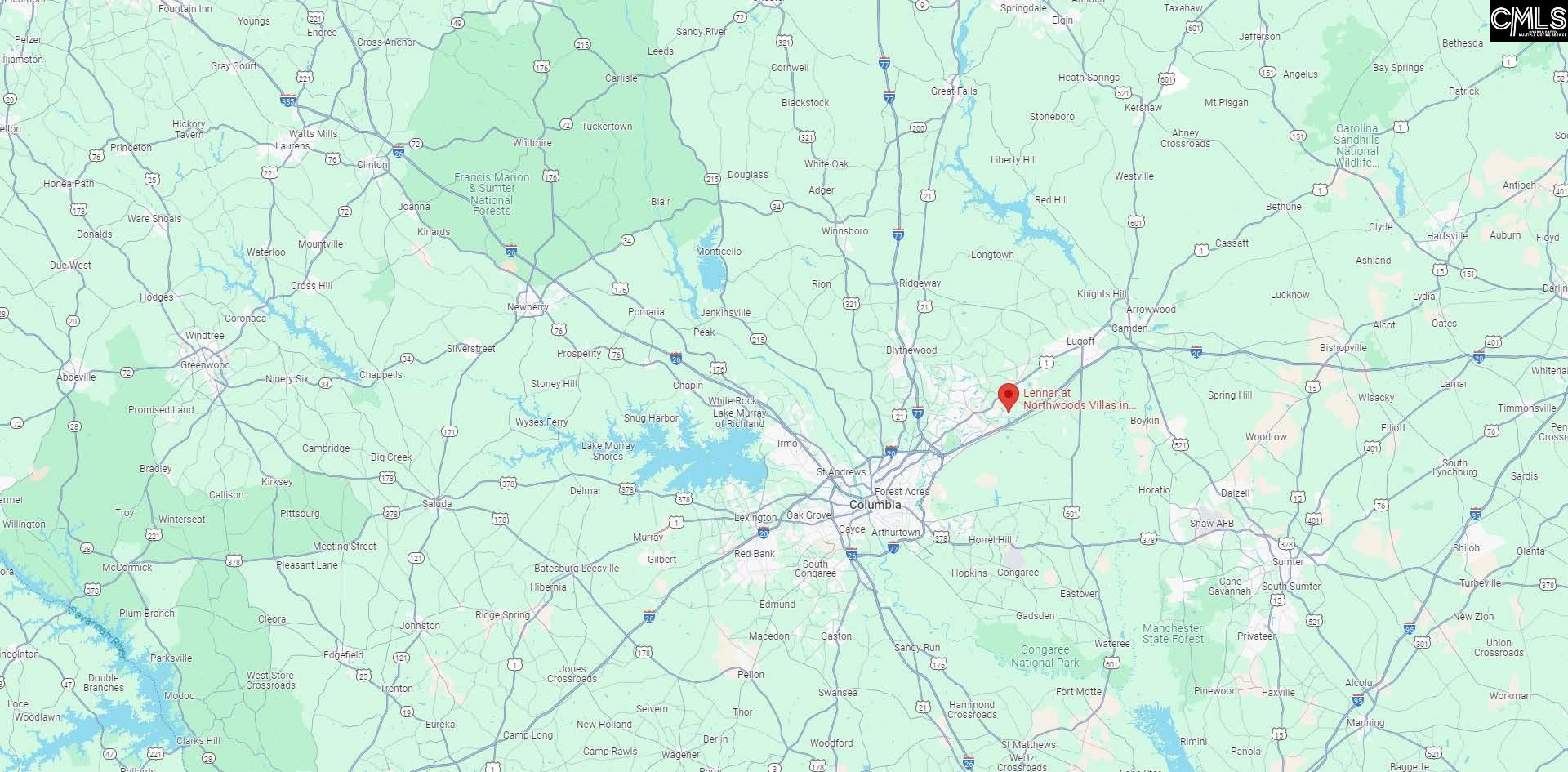234 Backspin Drive
- 3 beds
- 2 baths
- 1620 sq ft
Basics
- Date added: Added 5 days ago
- Listing Date: 2025-01-07
- Category: RESIDENTIAL
- Type: Single Family
- Status: ACTIVE
- Bedrooms: 3
- Bathrooms: 2
- Half baths: 0
- Floors: 1
- Area, sq ft: 1620 sq ft
- Lot size, acres: 0.17 acres
- Year built: 2025
- MLS ID: 599884
- TMS: 28900-01-79
- Full Baths: 2
Description
-
Description:
May 2025 move-in! Welcome to your stunning NEW, Brick one level, 3-bedroom, 2-bath Bedford plan in the golf community of Woodcreek Farms, Northwoods Villas. With an easy commute to Blythewood, Downtown Columbia, Fort Jackson, Sandhills, Camden and Lugoff, you will discover how close you are to local shopping, parks and dining. This home features wood-inspired vinyl plank flooring throughout the first floor, and a seamless transition from the living space to the screened in back screened in porch for exceptional indoor and outdoor spaces; perfect for entertaining and relaxation. The open kitchen has spacious quartz counters, tiled backsplash, an expansive island, along with modern stainless-steel appliances; including a smooth top range, microwave, and dishwasher. The large first-floor ownerâs suite includes a full walk in closet and double vanity bathroom with tiled floors and shower with a seat. An additional full bathroom with tiled floors is conveniently located near 2 bedrooms, ideal for main floor living, hosting overnight guests, or creating a home office. Love where you live with a low maintenance brick exterior and lawn maintenance included in your quarterly association dues. With the sought after location of Woodcreek Farms, this home is the perfect mix of style and functionality. Northwoods Villas is a gated and golf community with the option to join the private Members club to also enjoy the swim, tennis and golf amenities available to the members. Appointments are necessary to tour the neighborhood and homes; please call for yours today! Disclaimer: CMLS has not reviewed and, therefore, does not endorse vendors who may appear in listings.
Show all description
Location
- County: Richland County
- Area: Columbia Northeast
- Neighborhoods: Northwoods Villas at Woodcreek Farms
Building Details
- Price Per SQFT: 234.57
- Style: Traditional
- New/Resale: New
- Foundation: Slab
- Heating: Gas 1st Lvl,Gas 2nd Lvl
- Cooling: Central
- Water: Public
- Sewer: Public
- Garage Spaces: 2
- Basement: No Basement
- Exterior material: Brick-All Sides-AbvFound, Vinyl
Amenities & Features
- Pool on Property: No
- Garage: Garage Attached, Front Entry
- Features:
HOA Info
- HOA: Y
- HOA Fee Per: Quarterly
- Hoa Fee: $695
- HOA Includes: Back Yard Maintenance,Common Area Maintenance,Front Yard Maintenance
School Info
- School District: Richland Two
- Elementary School: Catawba Trail
- Secondary School: Summit
- High School: Spring Valley
Ask an Agent About This Home
Listing Courtesy Of
- Listing Office: Lennar Carolinas LLC
- Listing Agent: Jeremy, M, Gould
