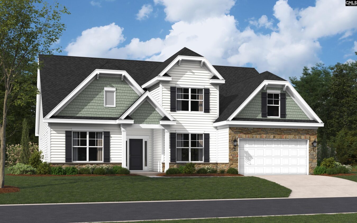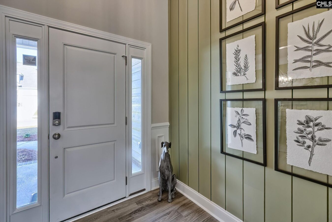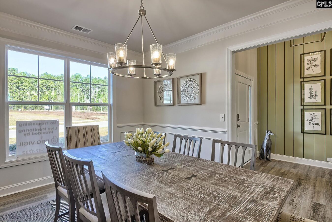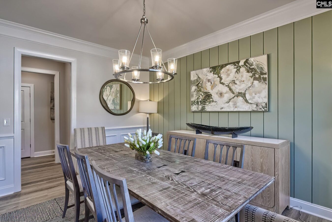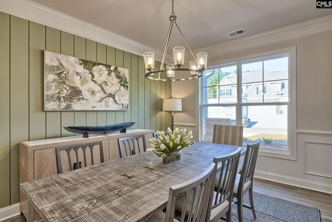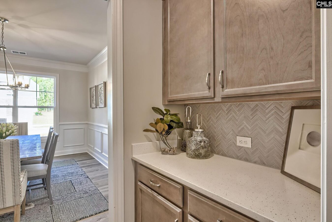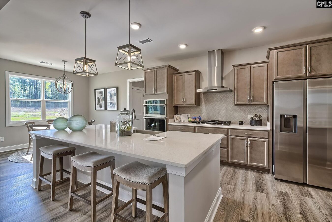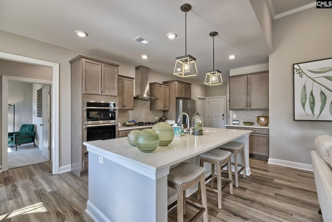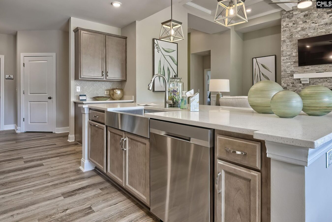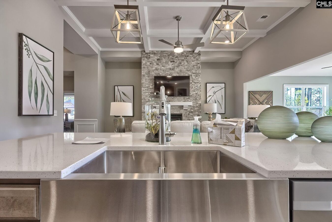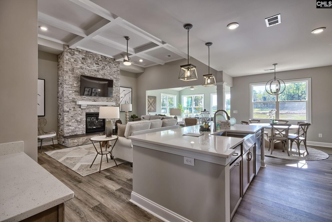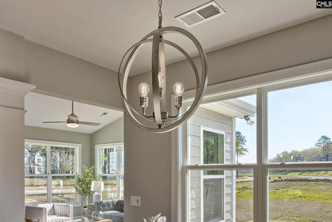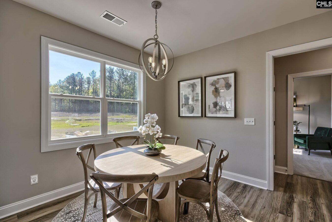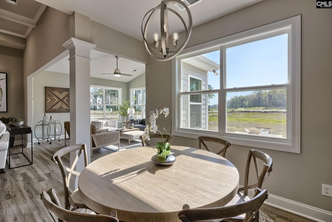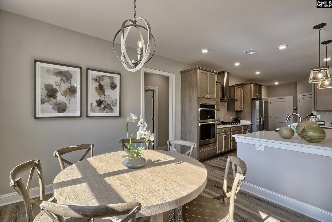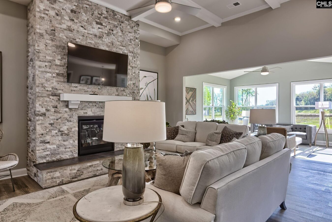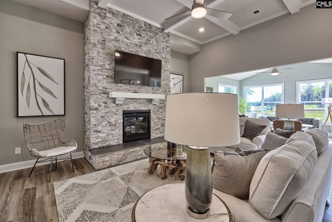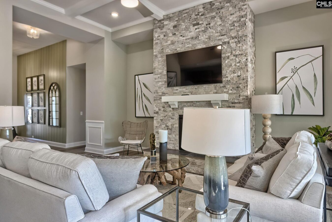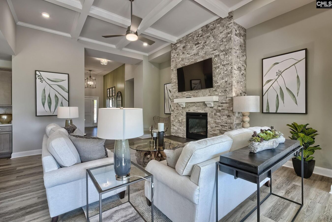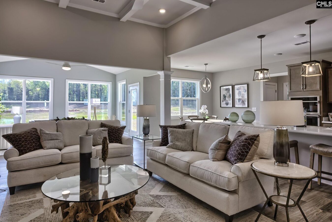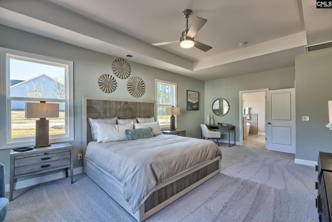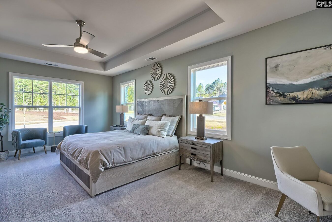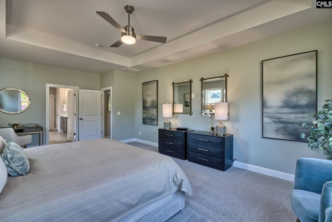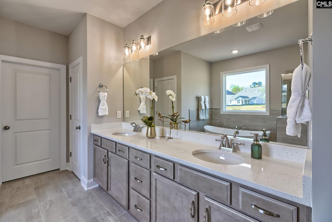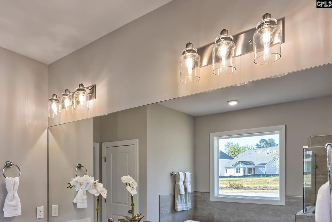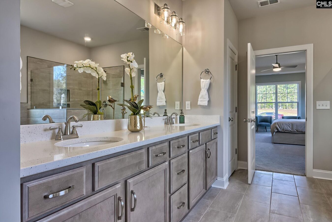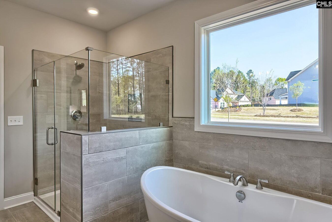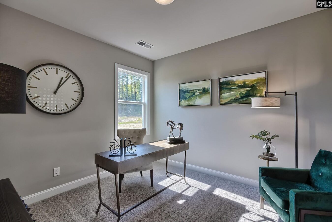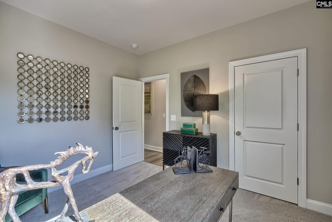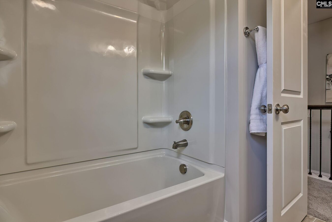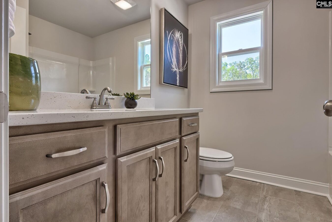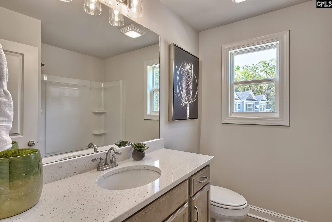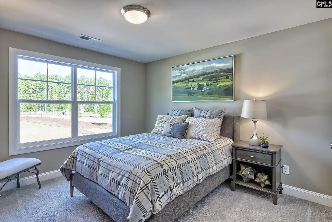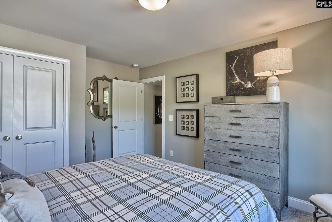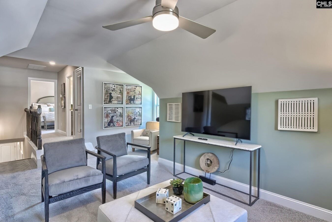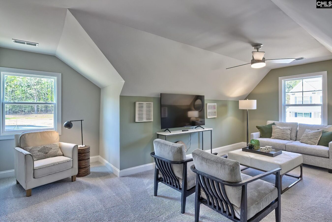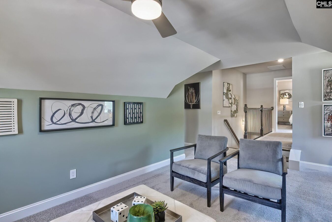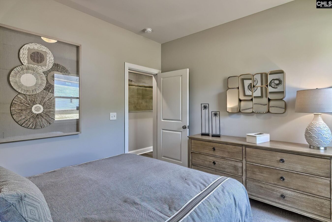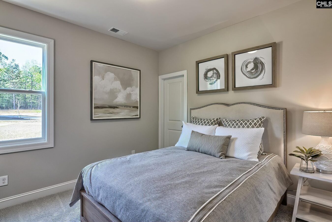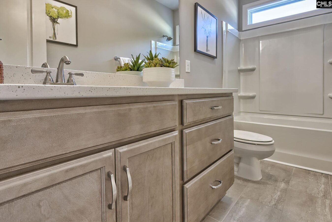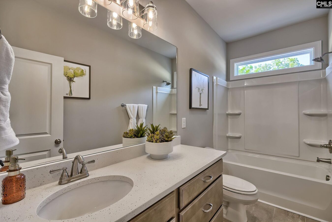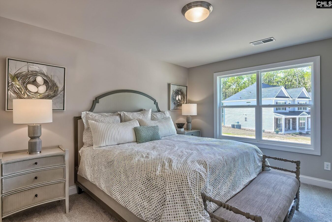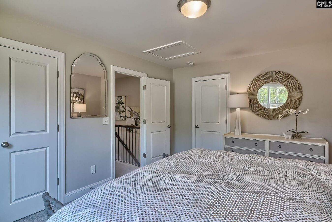2425 Green Viper Loop
52VC+JJ Blythewood, SC, USA- 5 beds
- 3 baths
Basics
- Date added: Added 7 hours ago
- Listing Date: 2025-06-21
- Price per sqft: $144.11
- Category: RESIDENTIAL
- Type: Single Family
- Status: ACTIVE
- Bedrooms: 5
- Bathrooms: 3
- Floors: 2
- Year built: 2025
- TMS: 12408-07-05
- MLS ID: 611458
- Full Baths: 3
- Financing Options: Cash,Conventional,FHA,Rural Housing Eligible,VA
- Cooling: Central
Description
-
Description:
Welcome to the unparalleled beauty of the Ransford home, nestled in Blythewood's Abney Hills Estates community. Designed for both elegance and comfort, this stunning property is perfect for entertaining, relaxing, and everyday living. The open floor plan is ideal for hosting gatherings or enjoying quality family time. It seamlessly connects the main living areas, creating a welcoming space for everyone to enjoy. The designer kitchen is beautifully appointed with an oversized island with pendant lighting, and stainless steel sleek appliances. Whether you're preparing a casual meal or a feast, you'll feel like a chef in this well-designed space. The family room is the heart of the home, featuring a refi a cozy gas fireplace with stone surround thatâs perfect for relaxing on cool winter evenings. Enjoy your early morning coffee in the open sunroom with its natural lightning. The spacious primary suite is located conveniently on the main floor. Unwind in a luxurious spa-like bathroom, with a seated tiled shower, free standing bathtub and a huge walk-in closet for ultimate organization. The main level is complete with two additional bedrooms and hall bathroom. Head upstairs to discover a versatile flex room, ready to transform into a man cave, playroom, or fitness room. The two attached bedrooms with a full bathroom makes this space even more practical and private. Step outside onto the back patio and enjoy the Carolina breeze. Located minutes from Interstate 77 and Scout Motor Company, quick commutes to downtown Columbia and Fort Jackson, and zoned for some of Blythewood's top rated schools! Always feel like you're vacationing at home with full access to the community pool and clubhouse! All photos are stock images for illustration purposes only. For details on home selections and the latest construction updates, please reach out to the Neighborhood Sales Manager. Completion September 2025. Disclaimer: CMLS has not reviewed and, therefore, does not endorse vendors who may appear in listings.
Show all description
Location
- County: Richland County
- City: Blythewood
- Area: Columbia Northeast
- Neighborhoods: ABNEY HILLS ESTATES
Building Details
- Heating features: Gas 1st Lvl
- Garage: Garage Attached, Front Entry
- Garage spaces: 2
- Foundation: Slab
- Water Source: Public
- Sewer: Public
- Style: Ranch
- Basement: No Basement
- Exterior material: Stone, Vinyl
- New/Resale: New
Amenities & Features
- Features:
HOA Info
- HOA: Y
- HOA Fee: $500
- HOA Fee Per: Yearly
- HOA Fee Includes: Clubhouse, Common Area Maintenance, Pool, Street Light Maintenance
Nearby Schools
- School District: Richland Two
- Elementary School: Bethel-Hanberry
- Middle School: Muller Road
- High School: Westwood
Ask an Agent About This Home
Listing Courtesy Of
- Listing Office: SM South Carolina Brokerage LLC
- Listing Agent: Sheena, Cleaver
