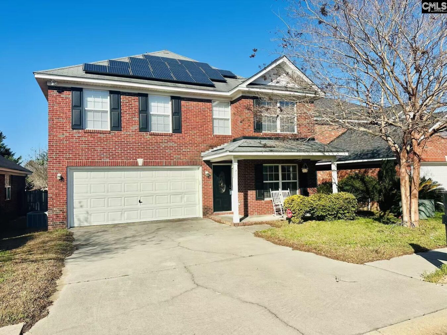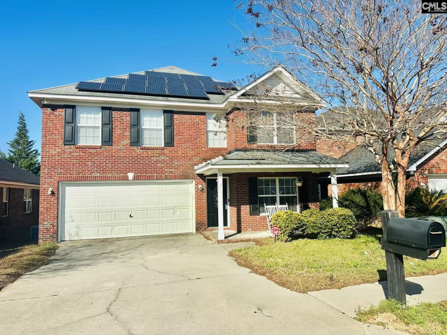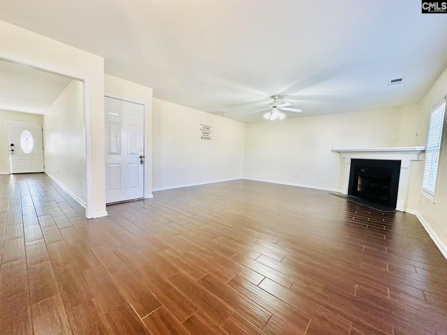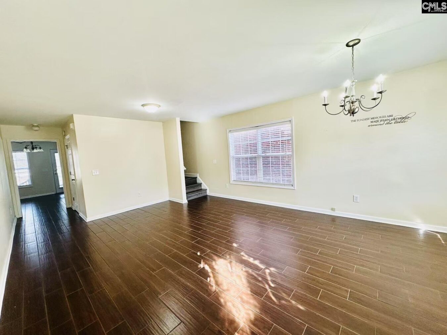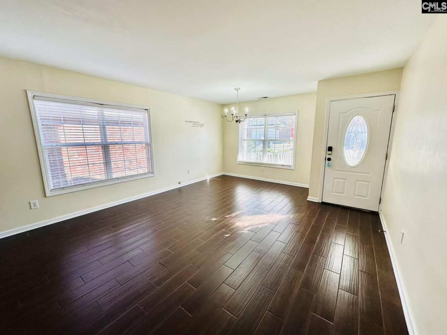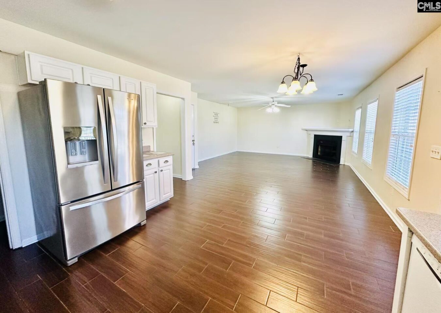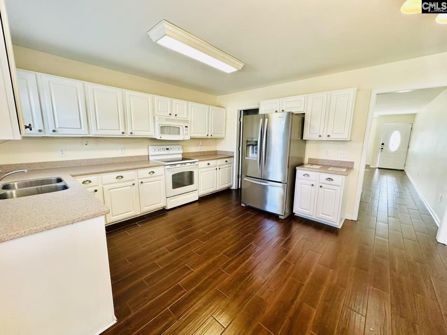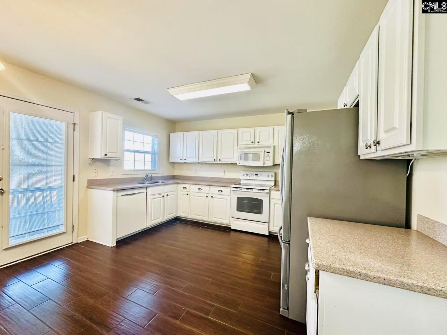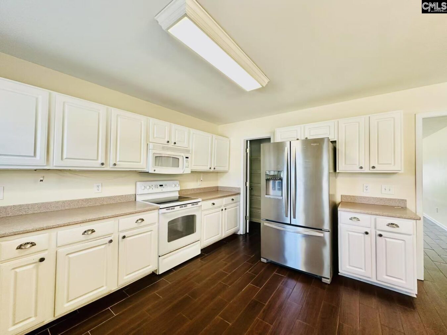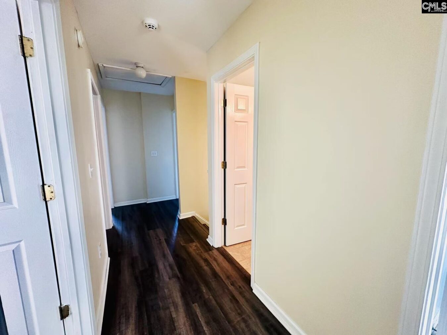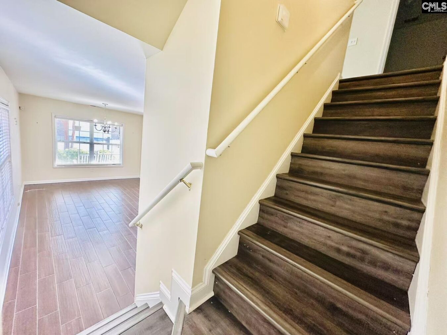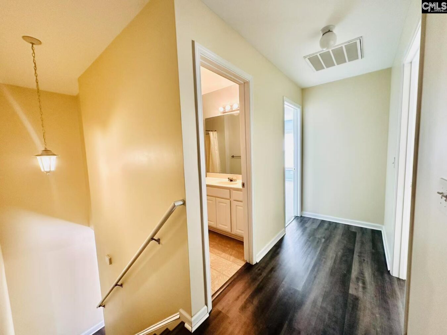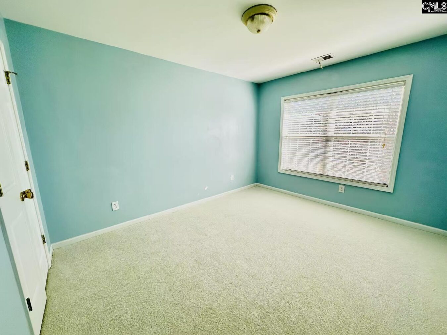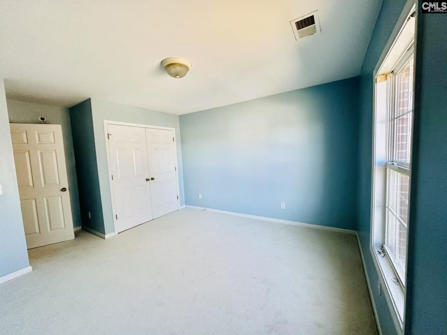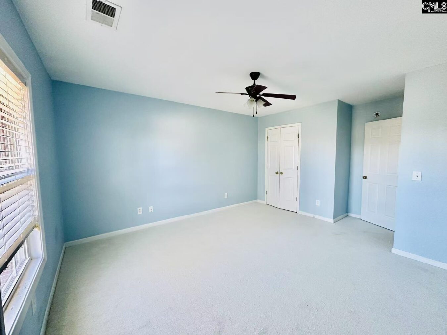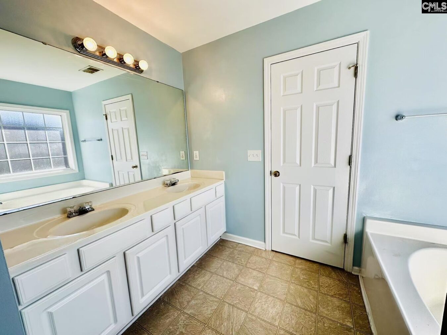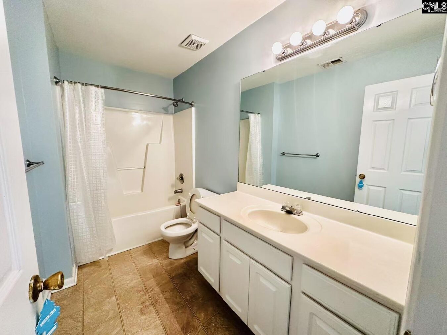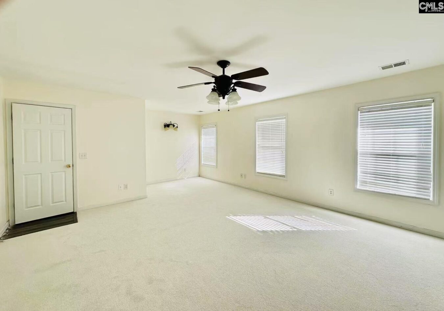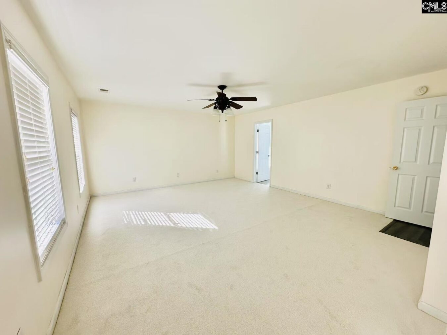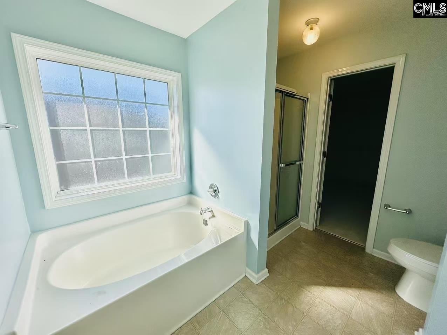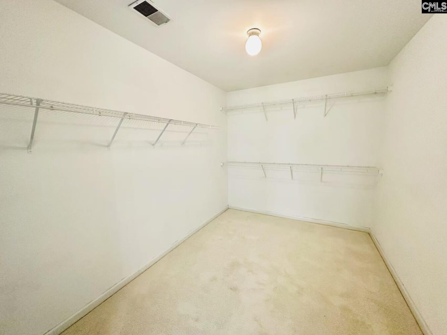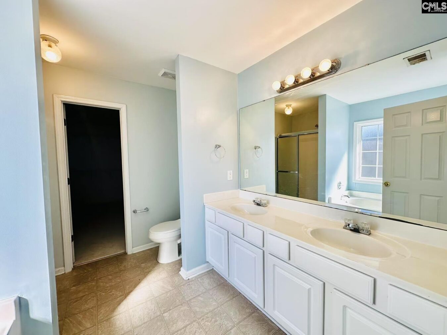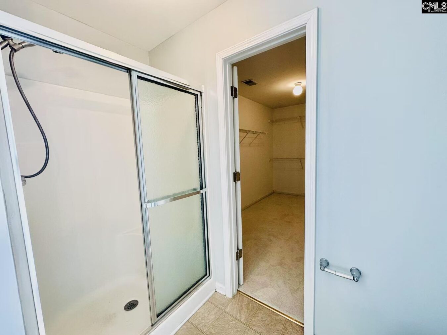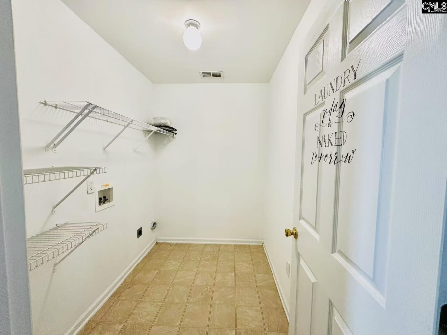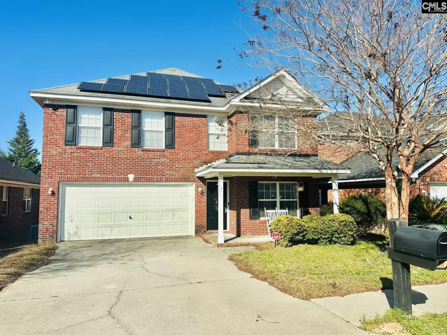252 Hollingsworth Lane
252 Hollingsworth Ln, Lexington, SC 29072, USA- 4 beds
- 2 baths
Basics
- Date added: Added 4 weeks ago
- Listing Date: 2025-03-06
- Price per sqft: $127.36
- Category: RESIDENTIAL
- Type: Single Family
- Status: ACTIVE
- Bedrooms: 4
- Bathrooms: 2
- Year built: 2006
- TMS: 005216-01-008
- MLS ID: 603425
- Full Baths: 2
- Cooling: Central
Description
-
Description:
We are pleased to present an exceptional opportunity to acquire a spacious residence equipped with solar energy capabilities,NEW CARPET throughout and fully paid-off solar panels for energy-efficient living! featuring an open floor plan. This meticulously maintained all-brick home comprises four bedrooms and two and a half bathrooms. The main level is adorned with hardwood-look tile, ensuring remarkable durability, particularly suitable for families with children or pets. The open layout seamlessly integrates the kitchen and family room, which is enhanced by a fireplace, fostering a welcoming environment. The master suite includes a private en-suite bathroom complete with a double vanity, a garden tub, and a separate shower for added convenience. This property is located within the boundaries of highly regarded Lexington schools and is in close proximity to various shopping and dining options. Disclaimer: CMLS has not reviewed and, therefore, does not endorse vendors who may appear in listings.
Show all description
Location
- County: Lexington County
- City: Lexington
- Area: Lexington and surrounding area
- Neighborhoods: HOLLINGSWORTH ESTATES
Building Details
- Heating features: Central
- Garage: Garage Attached, Front Entry
- Garage spaces: 2
- Foundation: Slab
- Water Source: Public
- Sewer: Public
- Style: Traditional
- Basement: No Basement
- Exterior material: Brick-All Sides-AbvFound
- New/Resale: Resale
HOA Info
- HOA: Y
- HOA Fee: $175
- HOA Fee Per: Yearly
Nearby Schools
- School District: Lexington One
- Elementary School: Rocky Creek
- Middle School: Beechwood Middle School
- High School: Lexington
Ask an Agent About This Home
Listing Courtesy Of
- Listing Office: eXp Realty LLC
- Listing Agent: Ying, Chen
