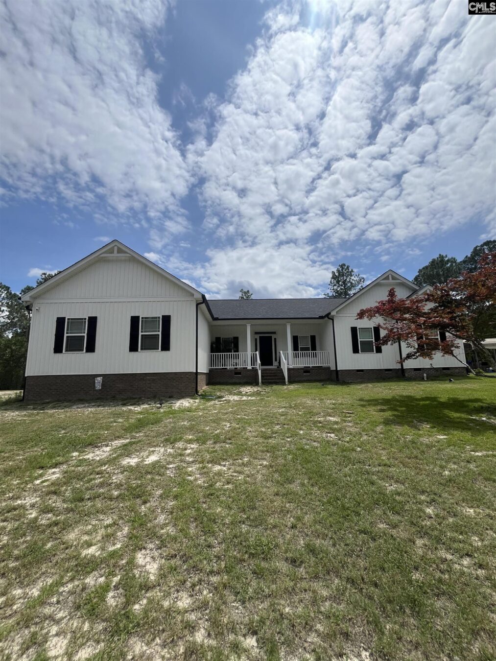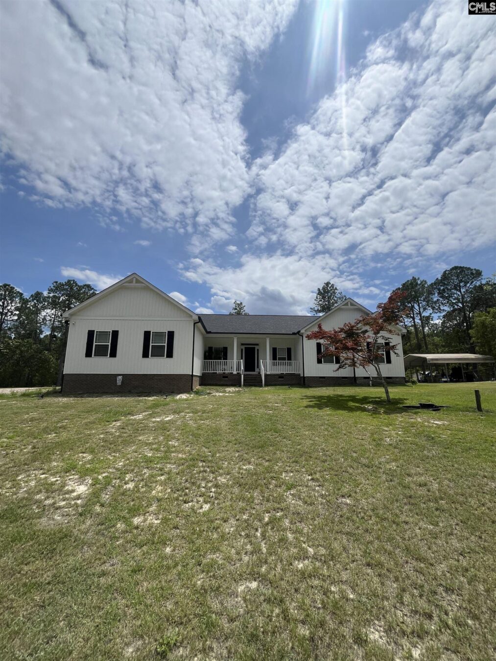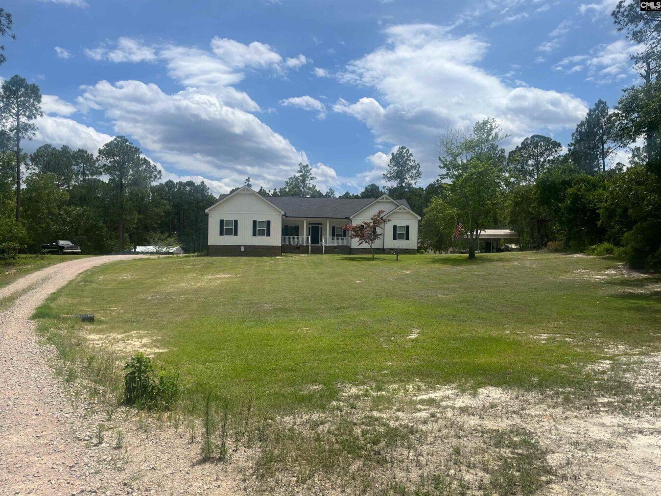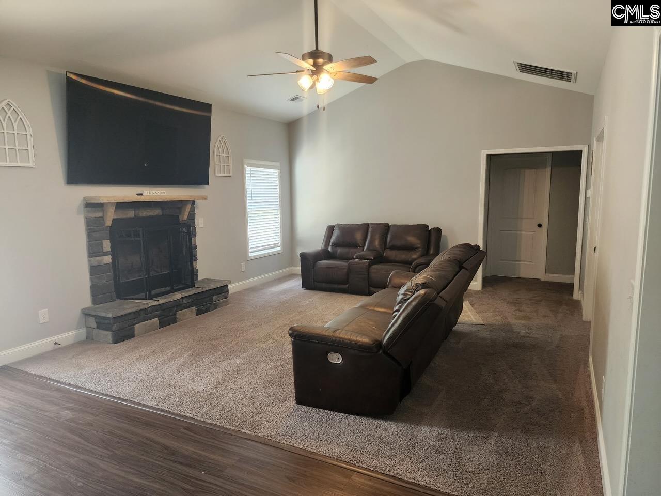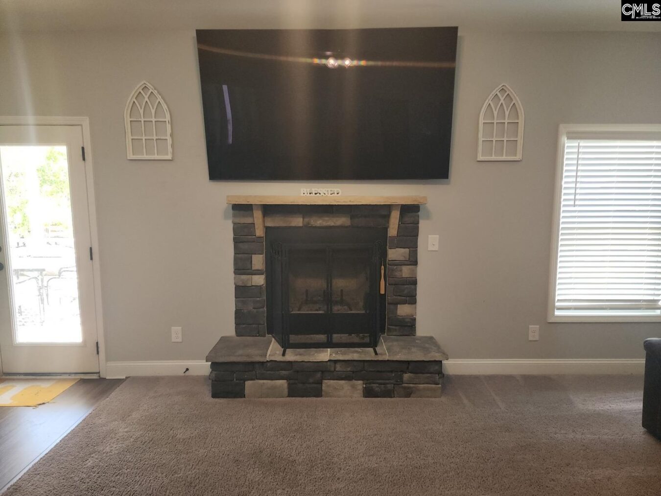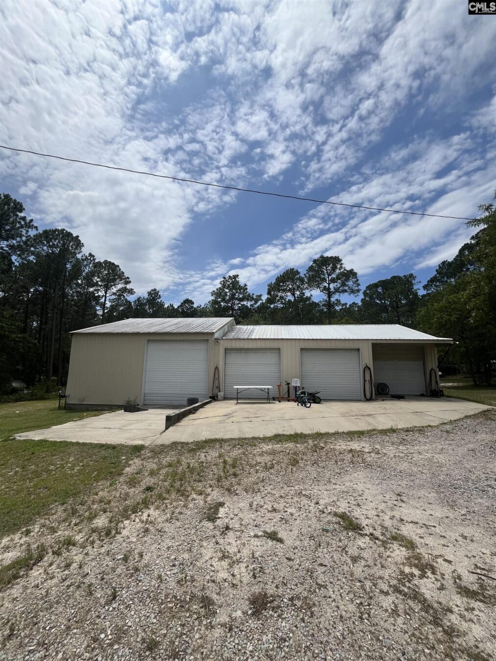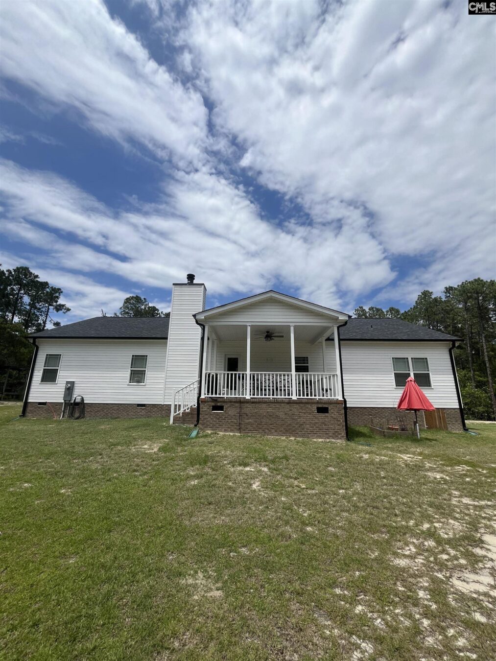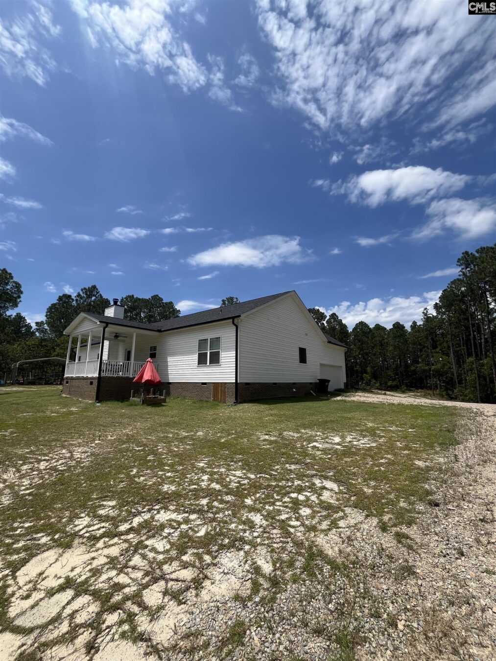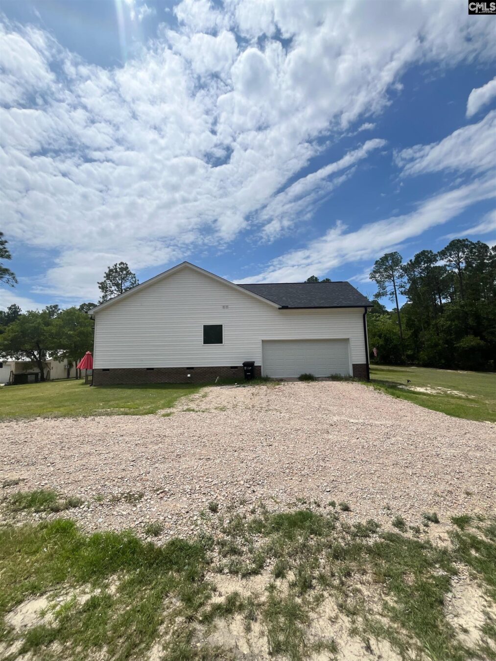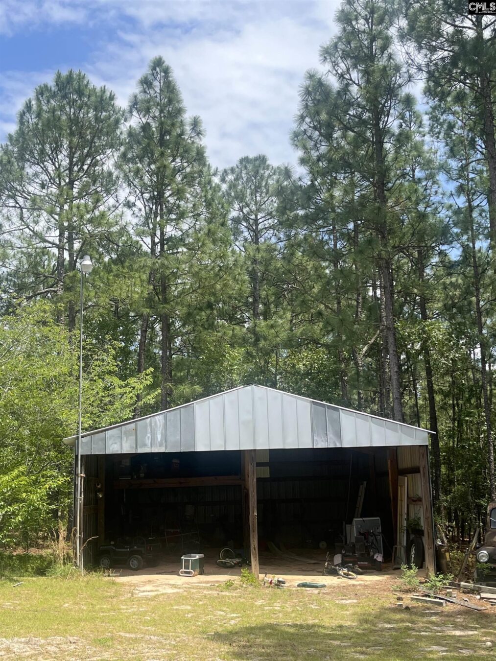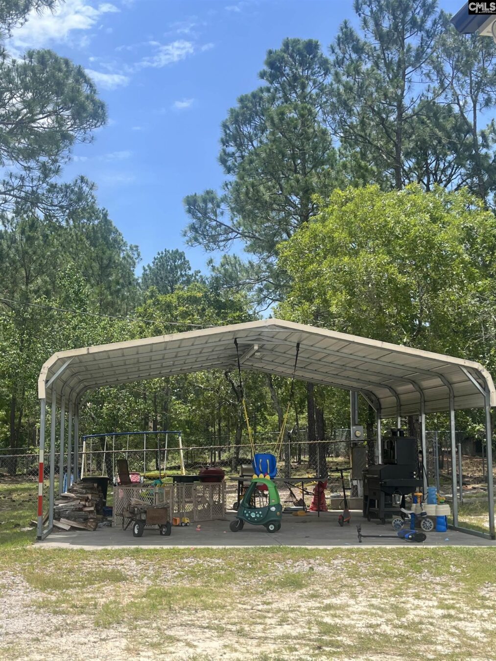260 Longview Street
- 4 beds
- 3 baths
- 2300 sq ft
Basics
- Date added: Added 6 hours ago
- Listing Date: 2025-05-23
- Category: RESIDENTIAL
- Type: Single Family
- Status: ACTIVE
- Bedrooms: 4
- Bathrooms: 3
- Half baths: 1
- Area, sq ft: 2300 sq ft
- Lot size, acres: 6.94 acres
- Year built: 2023
- MLS ID: 609319
- TMS: 008700-03-063
- Full Baths: 2
Description
-
Description:
One-of-a-Kind Property with Space, Style & Serious Functionality!Welcome to 260 Longview Street, a unique and versatile property in Lexington offering room to live, work, and play on an expansive piece of land! Step inside and enjoy the warmth of a wood-burning fireplace with a classic hearth and mantel, perfect for cozy evenings at home. The home also features a dedicated office with elegant French doors, ideal for working from home or a quiet reading space.The updated tile shower with a luxurious rain showerhead brings a spa-like touch to your daily routine, blending comfort and modern design.What truly sets this property apart is the incredible garage and workshop setup, boasting 6 bays, a professional-grade car lift, and an in-ground oil pit. Whether you're a hobbyist, entrepreneur, or auto enthusiast, this space is a dream come true. Plus, multiple covered storage areas provide room for tools, toys, and more.Outside, enjoy plenty of land to spread out, entertain, or simply soak in the peaceful surroundings.This is a rare opportunity to own a property that combines comfort, function, and serious space, all in a convenient Lexington location. Donât miss it! Disclaimer: CMLS has not reviewed and, therefore, does not endorse vendors who may appear in listings.
Show all description
Location
- County: Lexington County
- Area: Lexington and surrounding area
- Neighborhoods: NONE, SC
Building Details
- Price Per SQFT: 239.13
- Style: Traditional
- New/Resale: Resale
- Foundation: Crawl Space
- Heating: Central
- Cooling: Central
- Water: Well
- Sewer: Septic
- Garage Spaces: 2
- Basement: No Basement
- Exterior material: Vinyl
Amenities & Features
- Garage: Garage Attached, side-entry
- Fireplace: Wood Burning
- Features:
HOA Info
- HOA: N
School Info
- School District: Lexington One
- Elementary School: Forts Pond
- Secondary School: Pelion
- High School: Pelion
Ask an Agent About This Home
Listing Courtesy Of
- Listing Office: Epique Realty
- Listing Agent: Charles, Manley
