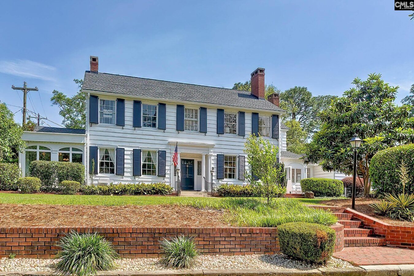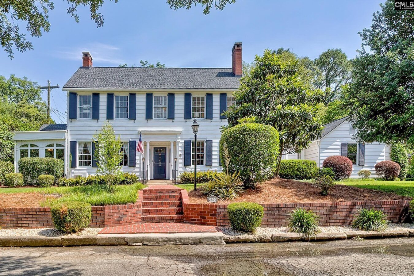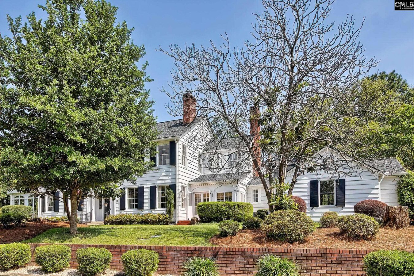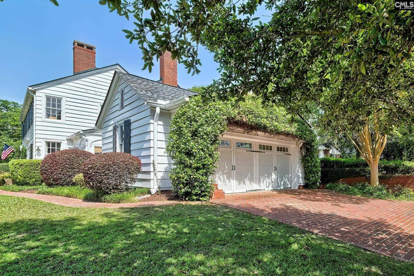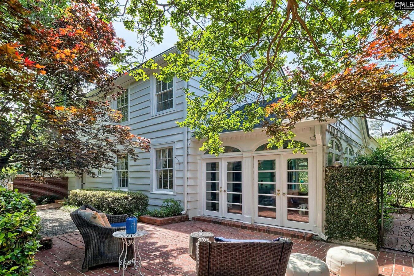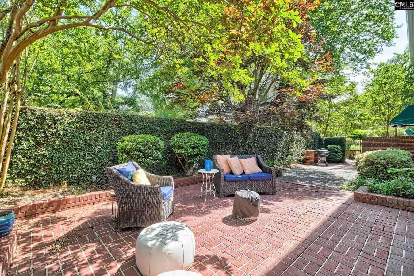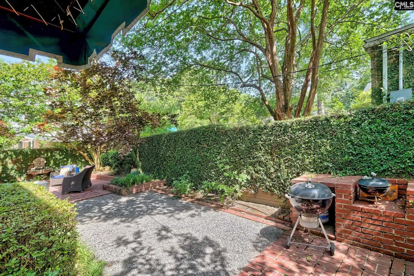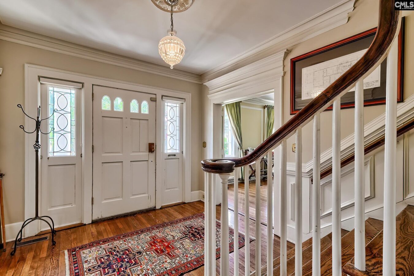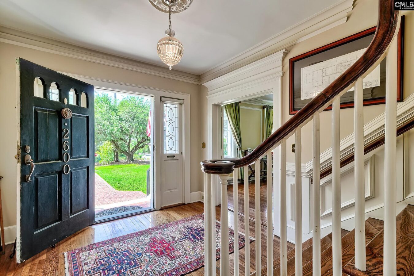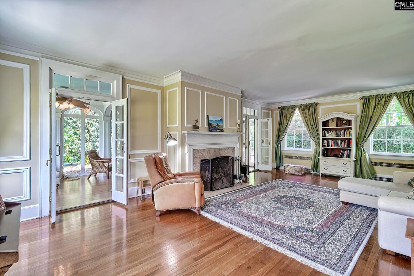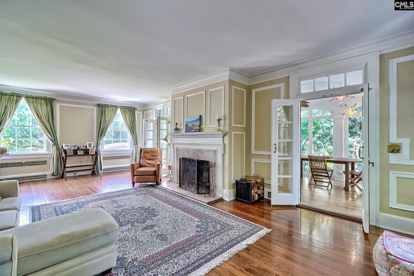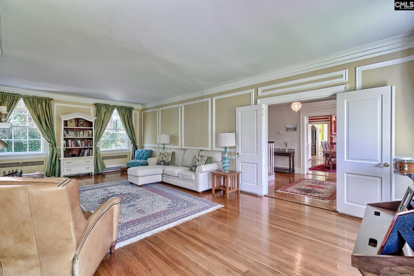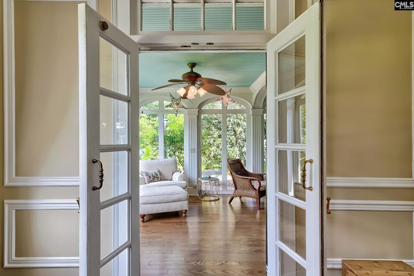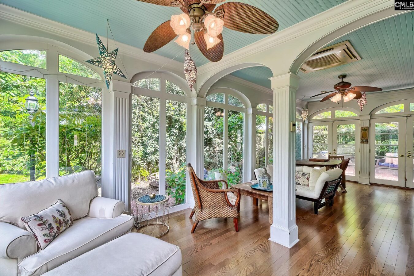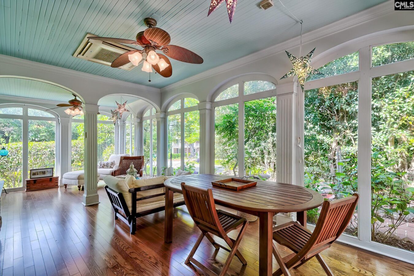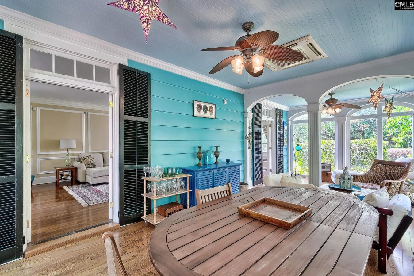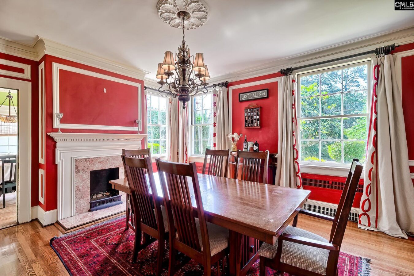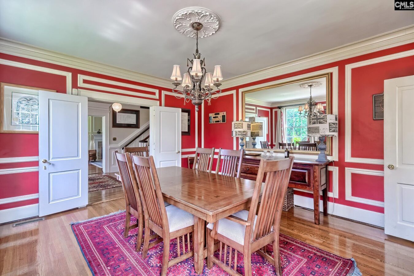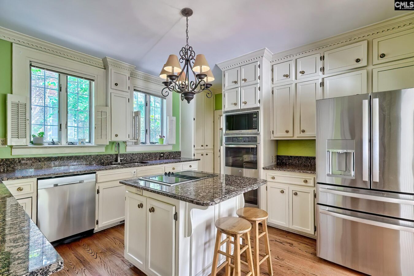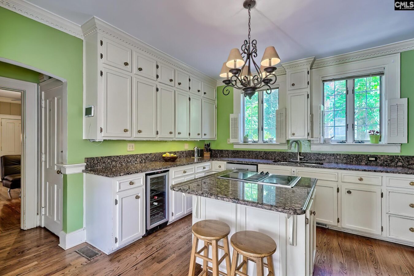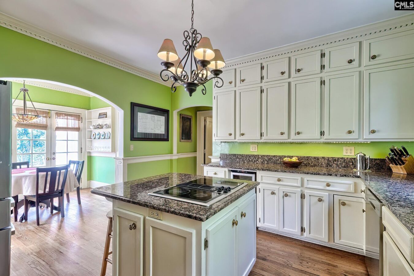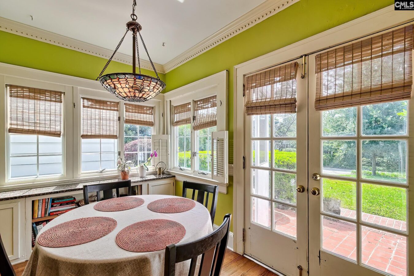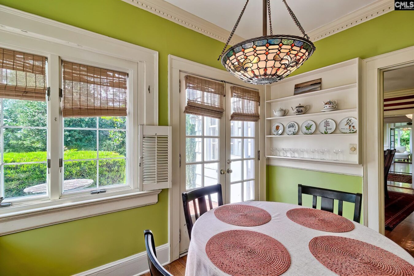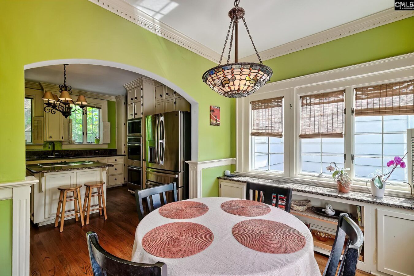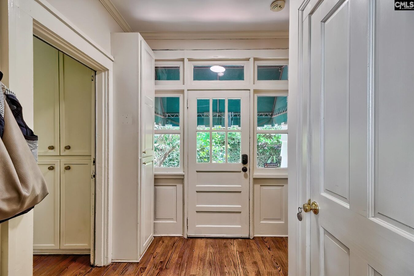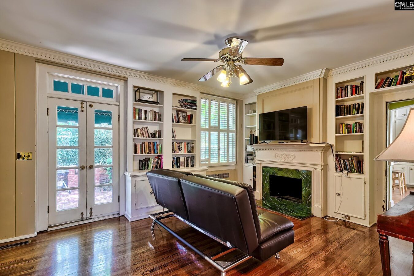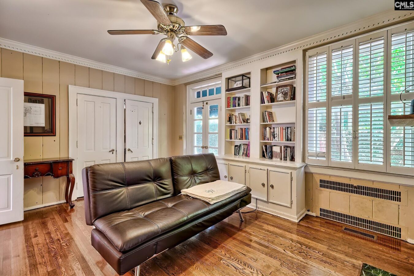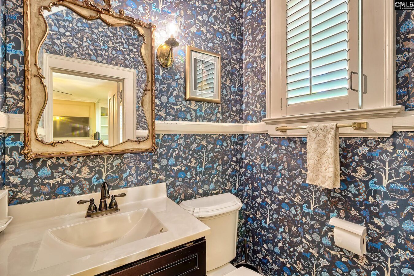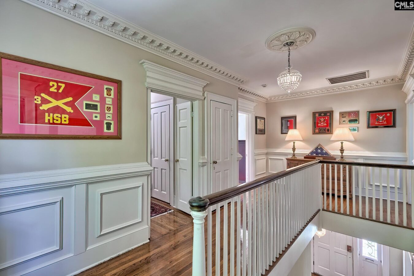2600 Stratford Road
- 4 beds
- 5 baths
- 3556 sq ft
Basics
- Date added: Added 13 minutes ago
- Listing Date: 2025-05-21
- Category: RESIDENTIAL
- Type: Single Family
- Status: ACTIVE
- Bedrooms: 4
- Bathrooms: 5
- Half baths: 2
- Floors: 2
- Area, sq ft: 3556 sq ft
- Lot size, acres: 0.23 acres
- Year built: 1931
- MLS ID: 609092
- TMS: 11415-02-01
- Full Baths: 3
Description
-
Description:
Classic 1930s beauty perched on a corner lot in the Historic Forest Hills neighborhood, just minutes from Downtown Columbia. Set atop Stratford Road, this timeless gem blends historic character with modern living, offering 4 bedrooms, 3 full baths, 2 half baths, 3500 square feet of living space, and a nice 2-car garage. With high ceilings, intricate crown molding upstairs and down, and gleaming hardwoods throughout, the home is designed for both comfort and entertaining, with a gracious flow between formal and casual spaces. The foyer opens to a formal living room with fireplace, which leads seamlessly into a spacious sunroomâideal for relaxing or hosting guestsâand the charming back patio and grill area. The formal dining room connects to kitchen and breakfast area, bathed in natural light and framed by French doors that open to a quaint front patio. Upstairs, the primary bedroom features an en suite bath, while two additional bedrooms share a Jack-and-Jill bath. A fourth bedroom with a private bath offers flexible accessâthrough hallway or directly from primary suiteâmaking it ideal for a nursery, office, or guest retreat. Recent upgrades include new roof and solar panels (2024) for energy efficiency, as well as new upstairs HVAC (2024). Disclaimer: CMLS has not reviewed and, therefore, does not endorse vendors who may appear in listings.
Show all description
Location
- County: Richland County
- Area: East Columbia
- Neighborhoods: FOREST HILLS, SC
Building Details
- Price Per SQFT: 309.34
- Style: Traditional
- New/Resale: Resale
- Foundation: Crawl Space
- Heating: Central
- Cooling: Central
- Water: Public
- Sewer: Public
- Garage Spaces: 2
- Basement: Yes Basement
- Exterior material: Wood
Amenities & Features
- Pool on Property: No
- Garage: Garage Attached, side-entry
- Fireplace: Wood Burning,Gas Log-Natural
- Features:
HOA Info
- HOA: N
School Info
- School District: Richland One
- Elementary School: Satchel Ford
- Secondary School: Crayton
- High School: A. C. Flora
Ask an Agent About This Home
Listing Courtesy Of
- Listing Office: Wolfe and Taylor Inc
- Listing Agent: Elizabeth, Wolfe
