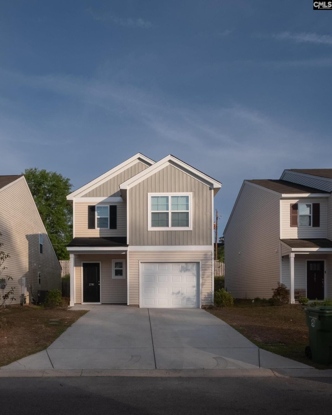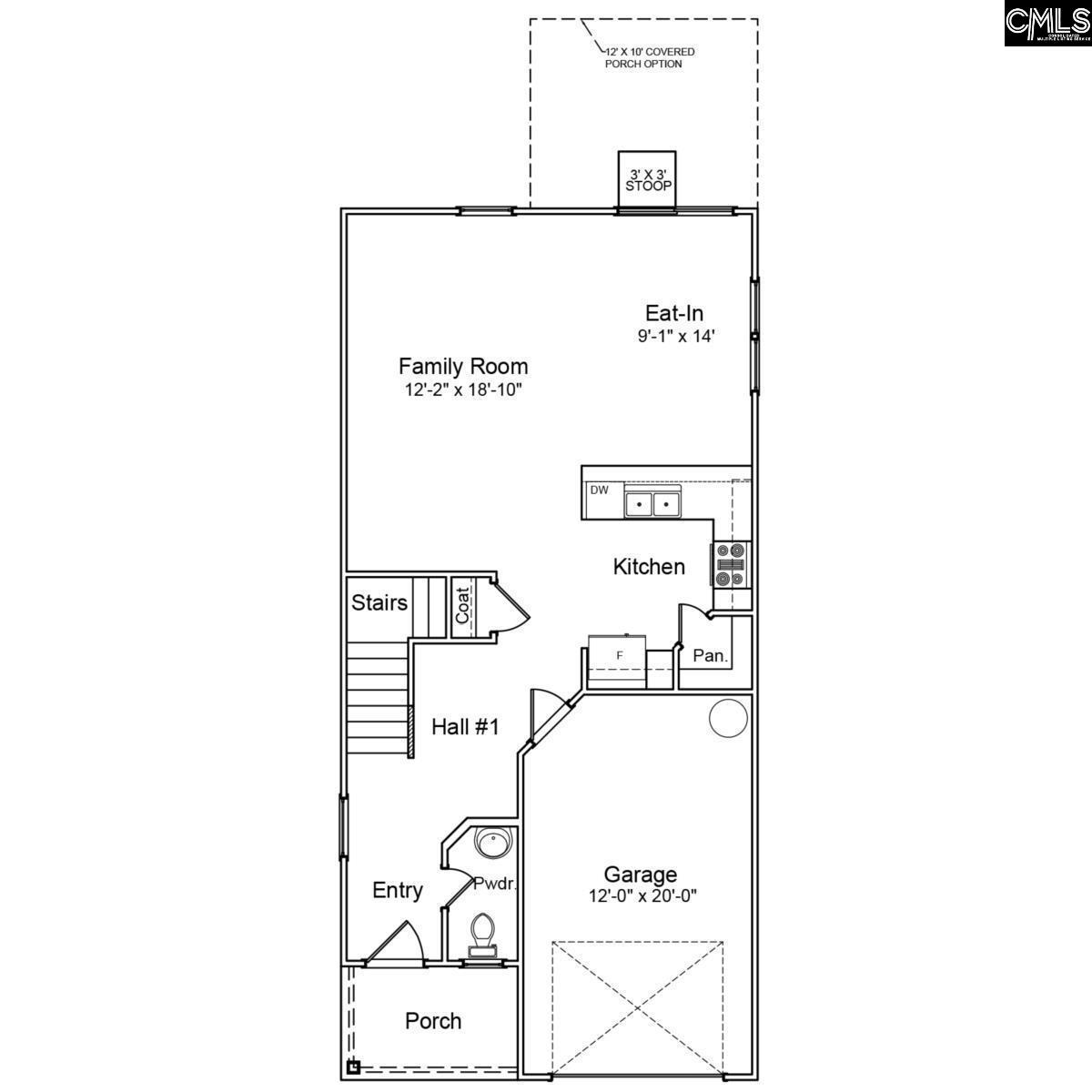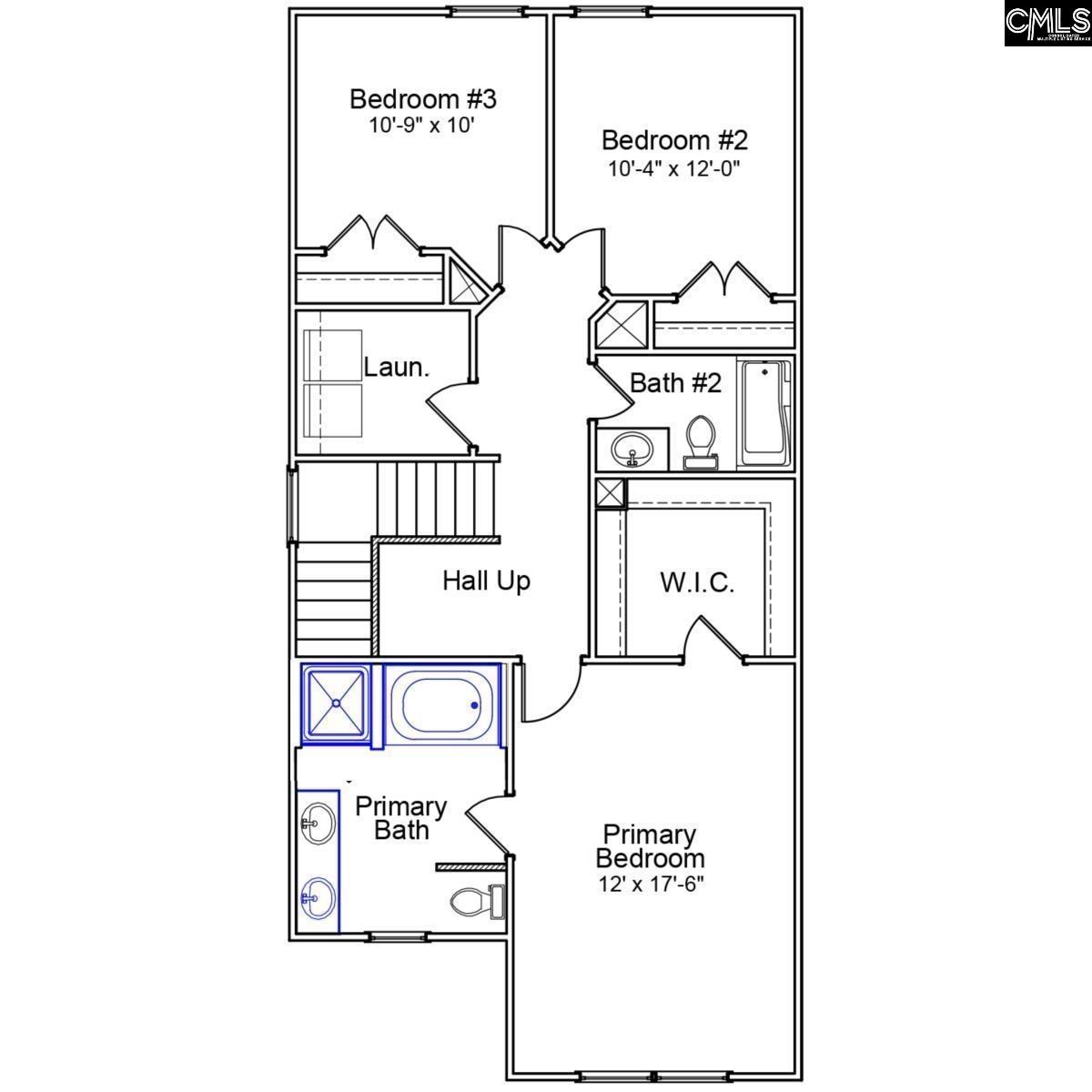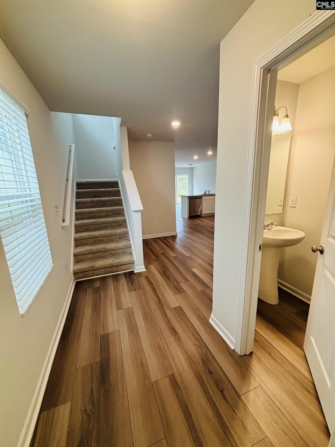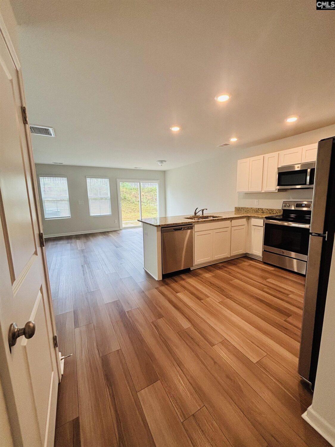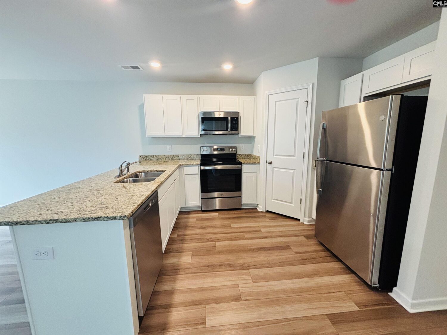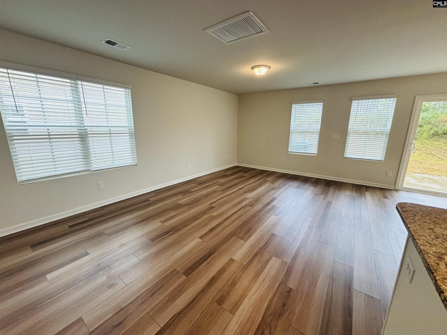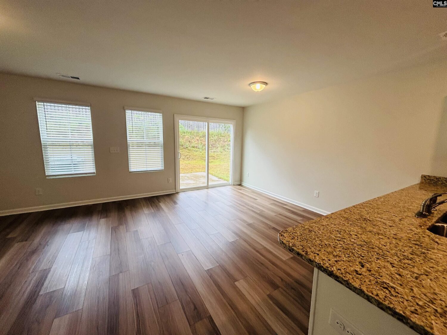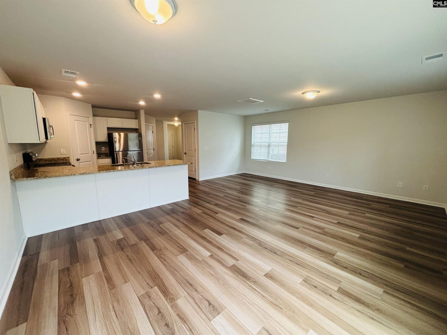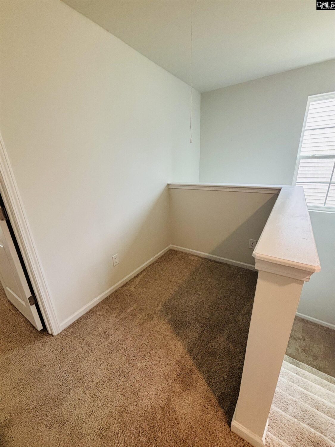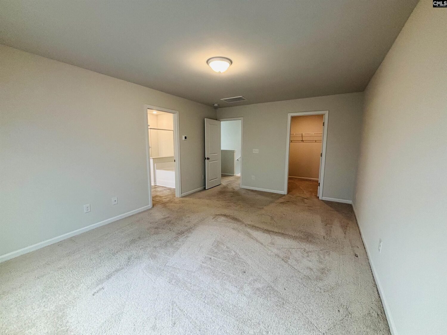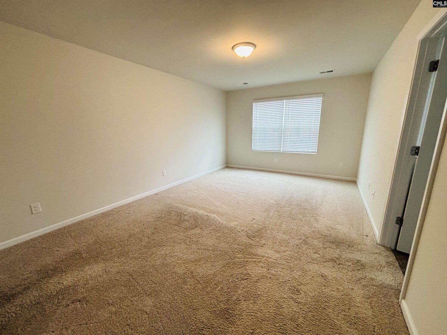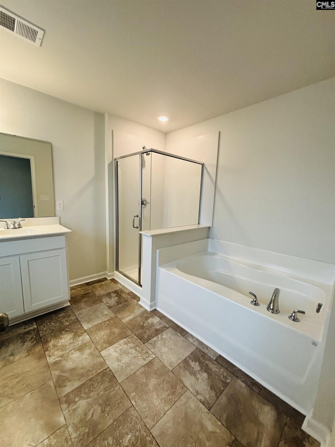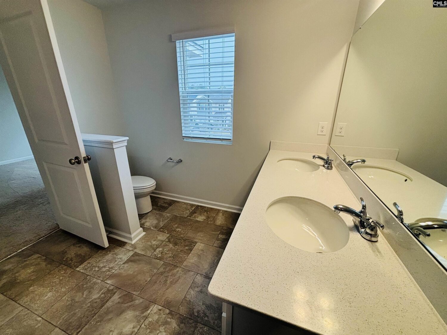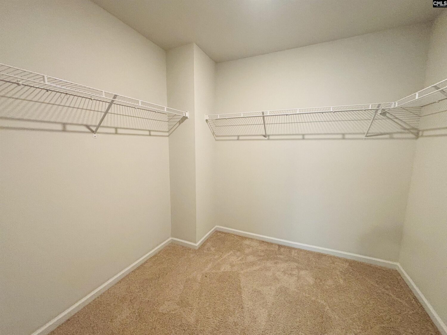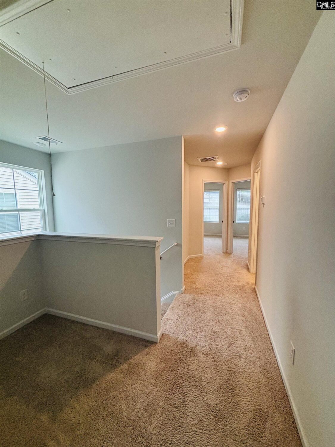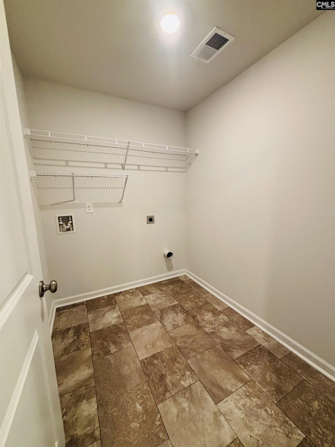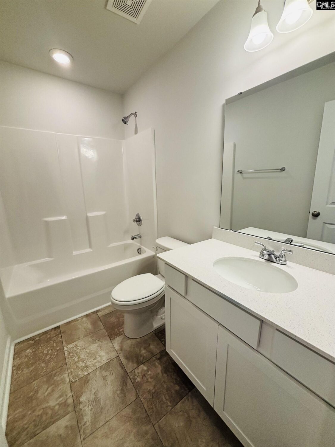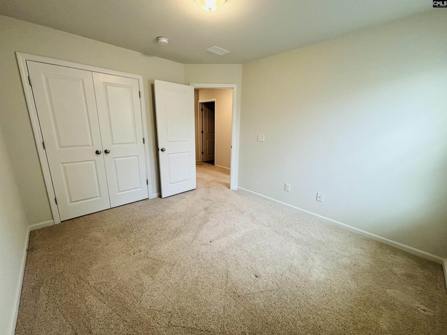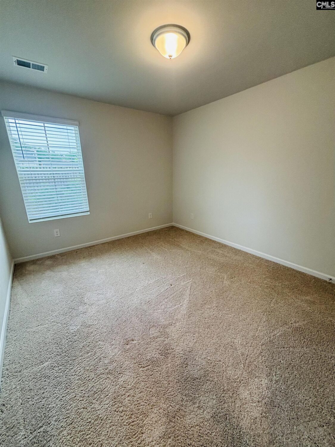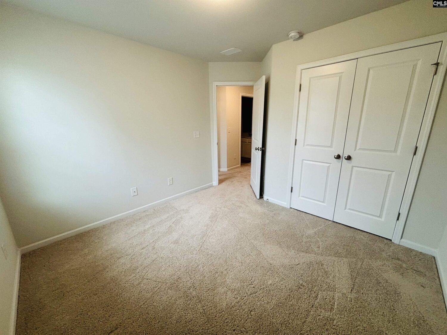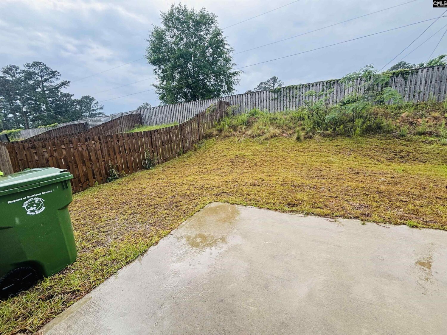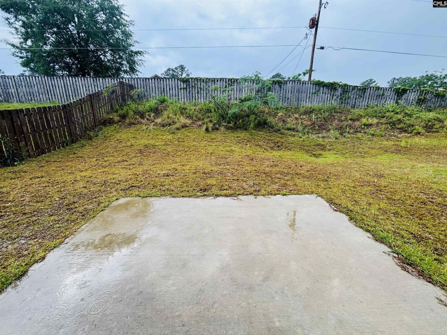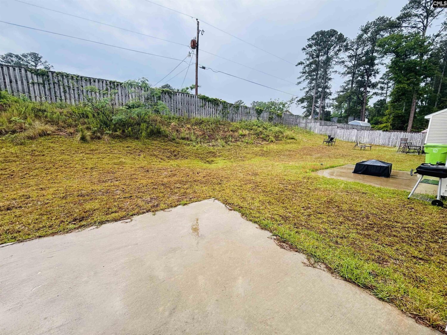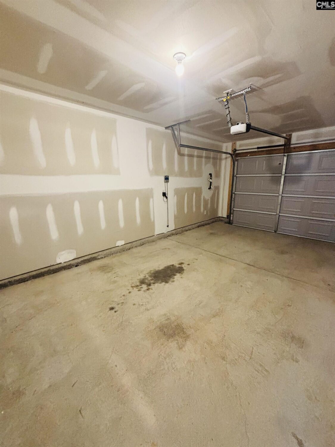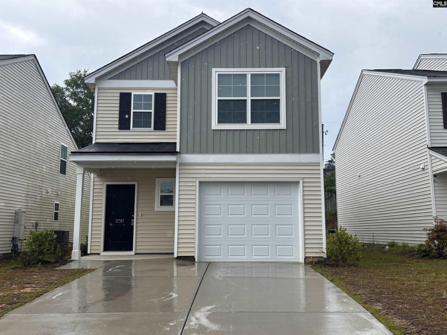2781 Prince Charles Court
- 3 beds
- 3 baths
- 1620 sq ft
Basics
- Date added: Added 3 days ago
- Listing Date: 2025-04-25
- Category: RESIDENTIAL
- Type: Single Family
- Status: ACTIVE
- Bedrooms: 3
- Bathrooms: 3
- Half baths: 1
- Floors: 2
- Area, sq ft: 1620 sq ft
- Lot size, acres: 0.1 acres
- Year built: 2023
- MLS ID: 607295
- TMS: 19116-08-10
- Full Baths: 2
Description
-
Description:
Mungoâs popular âUnderwoodâ plan features 3 bedrooms upstairs plus 2.5 bathrooms. Luxury vinyl plank flooring on throughout the, open concept, main floor. Kitchen includes granite countertops, pantry, stainless steel appliances, bar seating & an eat-in that opens to the back patio. Primary bedroom includes a spacious walk-in closet, comfort height double sink vanity, walk-in shower and a separate soaking tub. The 2nd floor split layout includes a hallway nook, laundry room, two secondary bedrooms that share a hall bathroom. Low-maintenance living with a manageable backyard that could be easily be fenced for additional privacy plus an irrigation system. This homeâs location may have you wanting to spend all your time exploring the surroundings! Just a few minutes from Southeast Park which offers walking and biking trails that loop around a pond and through the woods, Caughman Road Park and Cottle Strawberry Farm. Minutes from shopping, Starbucks & a variety of dining options. Just 3 miles from William Jennings Bryan Dorn Veterans Affairs Medical Center, 7 miles from Fort Jackson, 10 miles from the University of S.C. & just 30 minutes from Shaw AF Base. Built to keep energy costs low including gas tankless water heater, programmable thermostats & radiant barrier sheathing. Call today for your private showing! Disclaimer: CMLS has not reviewed and, therefore, does not endorse vendors who may appear in listings.
Show all description
Location
- County: Richland County
- Area: Columbia - Southeast
- Neighborhoods: KINGS PARISH, SC
Building Details
- Price Per SQFT: 153.7
- Style: Traditional
- New/Resale: Resale
- Foundation: Slab
- Heating: Central
- Cooling: Central
- Water: Public
- Sewer: Public
- Garage Spaces: 1
- Basement: No Basement
- Exterior material: Vinyl
Amenities & Features
- Pool on Property: No
- Garage: Garage Attached, Front Entry
- Features:
HOA Info
- HOA: Y
- HOA Fee Per: Yearly
- Hoa Fee: $375
- HOA Includes: Common Area Maintenance,Sidewalk Maintenance
School Info
- School District: Richland One
- Elementary School: Caughman Road
- Secondary School: Hopkins
- High School: Lower Richland
Ask an Agent About This Home
Listing Courtesy Of
- Listing Office: Keller Williams Palmetto
- Listing Agent: Tricia, R, Kim
