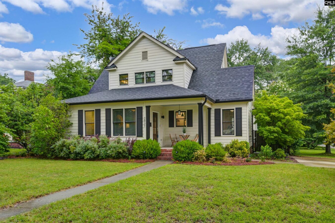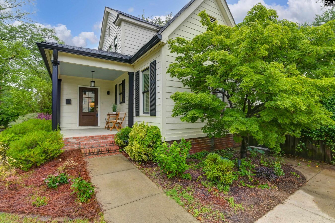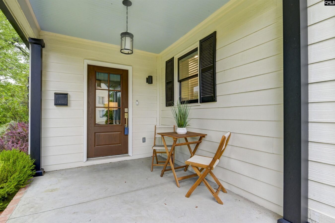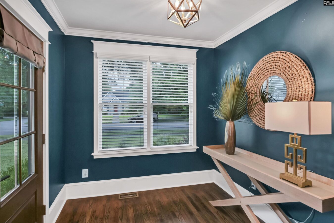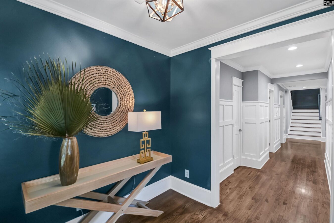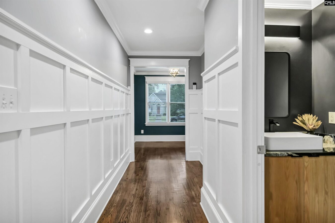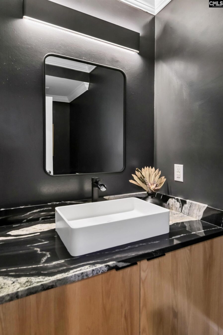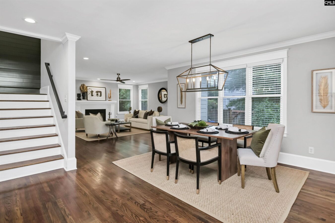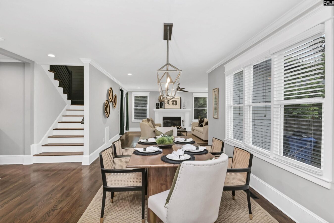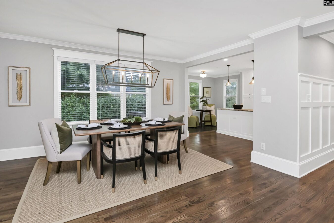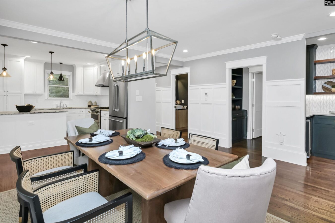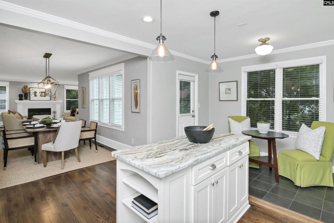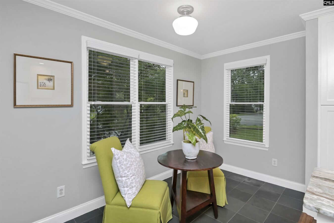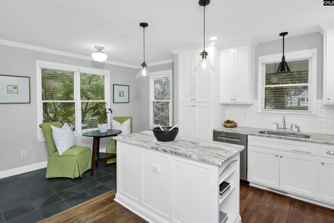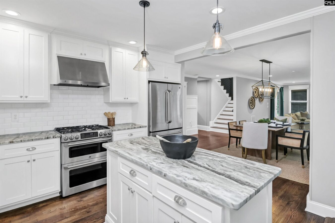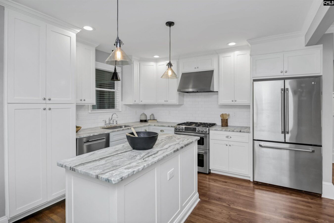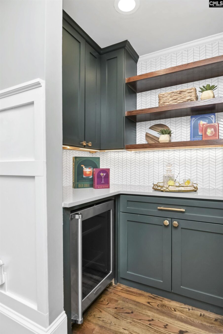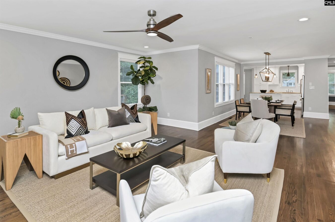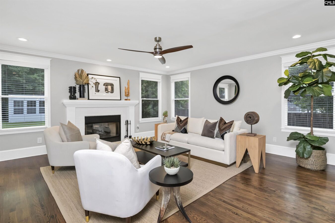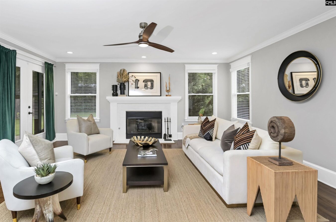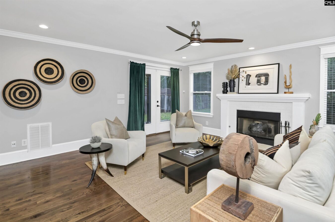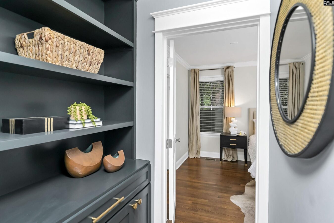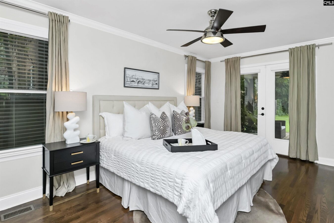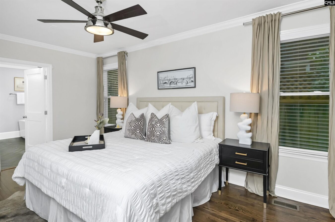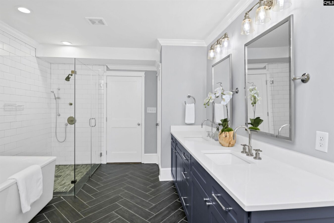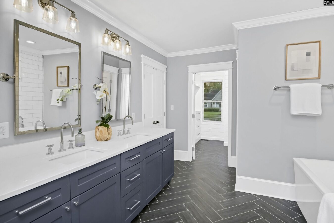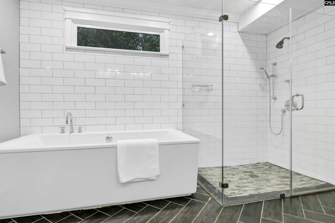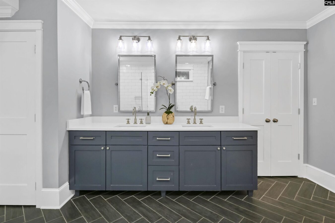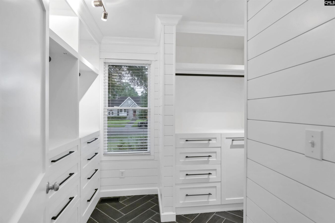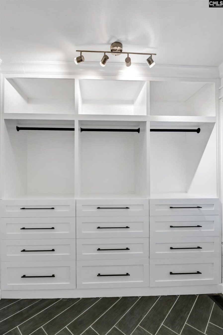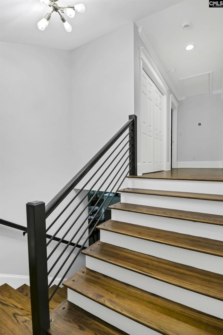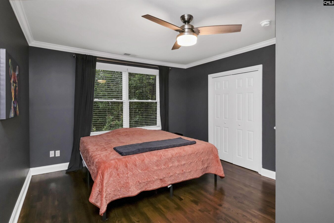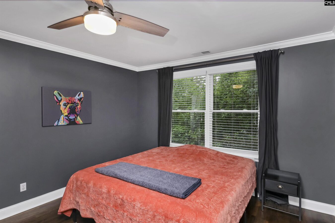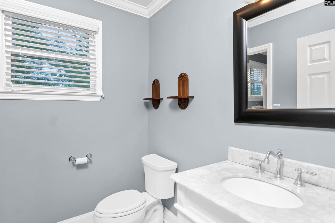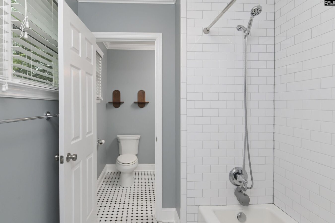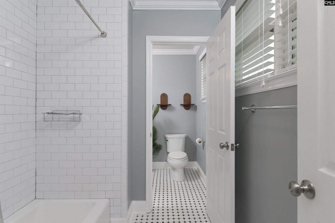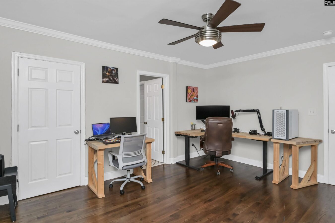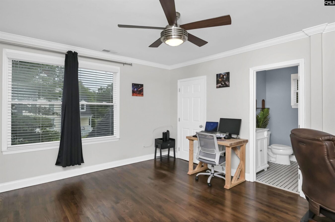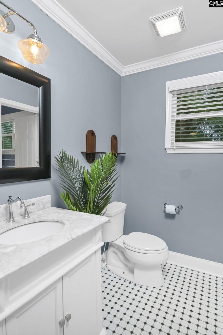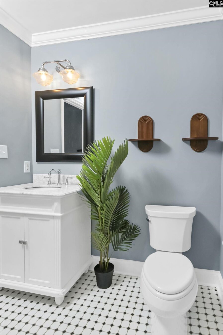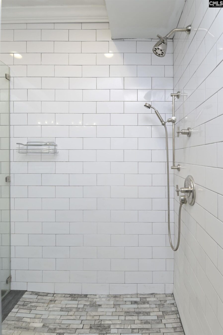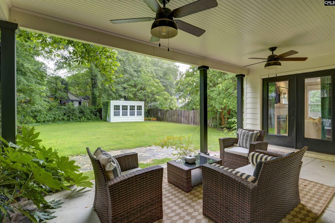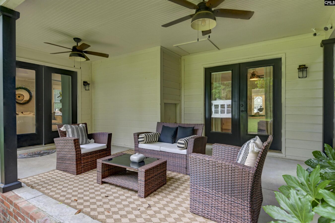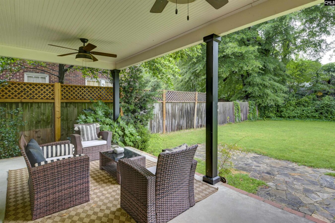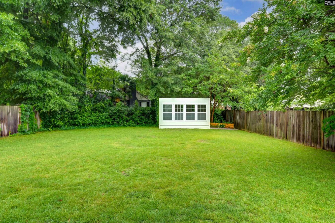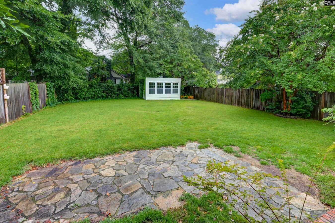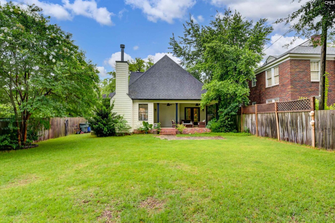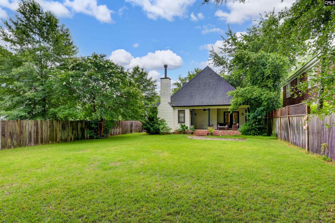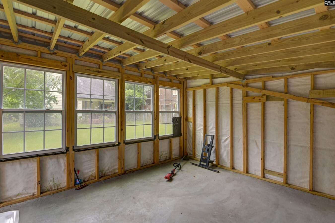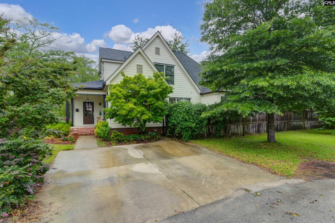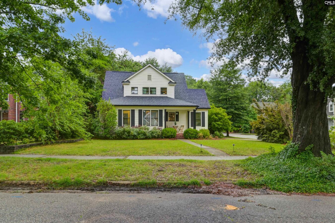2921 Monroe Street
2921 Monroe St, Columbia, SC 29205, USA- 3 beds
- 2 baths
Basics
- Date added: Added 1 day ago
- Listing Date: 2025-06-11
- Price per sqft: $322.58
- Category: RESIDENTIAL
- Type: Single Family
- Status: ACTIVE
- Bedrooms: 3
- Bathrooms: 2
- Floors: 2
- Year built: 1935
- TMS: 11314-04-07
- MLS ID: 610639
- Full Baths: 2
- Financing Options: Cash,Conventional,FHA
- Cooling: Central
Description
-
Description:
Charming corner-lot home in the heart of Shandon, known for its walkable streets and vibrant community! This inviting property blends timeless appeal with modern comfort, featuring an open and functional main-level floor plan. The central dining area creates an ideal flow between spaces, while the kitchen is equipped with granite countertops, a prep island, GE appliances, and a tiled drop zone near the side entryâperfect for everyday ease. At the rear of the home, a spacious living area with a cozy fireplace opens to the private back porch, creating a seamless indoor-outdoor connection. Additional main-level highlights include a stylish powder room and a convenient wet barâideal for entertaining. The main-level primary suite has peaceful seclusion, complete with a large walk-in closet and a private en suite bath featuring a tiled shower, garden tub, double vanity, and water closet. Upstairs, you'll find two bedrooms connected by a well-appointed Jack-and-Jill bathroomâperfect for guests or family living. Outside, enjoy a fenced backyard and covered porch that bring both privacy and space for relaxation or play. Located in one of Columbiaâs most sought-after neighborhoods, this home is surrounded by parks, dining, shopping, and a welcoming community of walkers, bikers, and dog lovers. Schedule your showing today and experience the best of Shandon living! Disclaimer: CMLS has not reviewed and, therefore, does not endorse vendors who may appear in listings.
Show all description
Location
- County: Richland County
- City: Columbia
- Area: Columbia - South
- Neighborhoods: SHANDON
Building Details
- Heating features: Central
- Garage: None
- Garage spaces: 0
- Foundation: Crawl Space
- Water Source: Public
- Sewer: Public
- Style: Traditional
- Basement: No Basement
- Exterior material: Fiber Cement-Hardy Plank
- New/Resale: Resale
Amenities & Features
HOA Info
- HOA: N
Nearby Schools
- School District: Richland One
- Elementary School: Rosewood
- Middle School: Hand
- High School: Dreher
Ask an Agent About This Home
Listing Courtesy Of
- Listing Office: The Moore Company
- Listing Agent: Graeme, Moore
