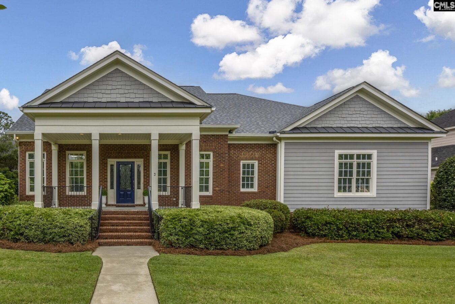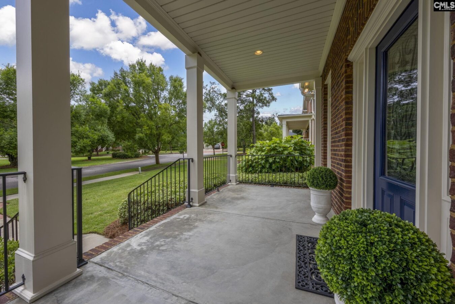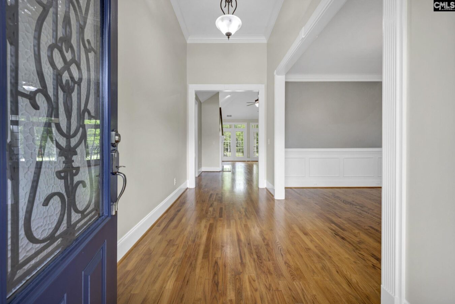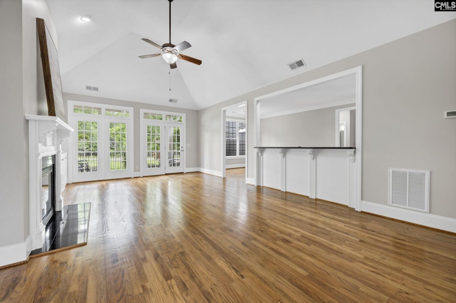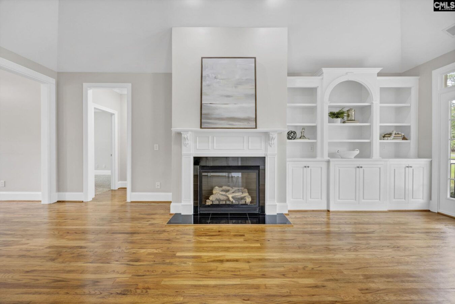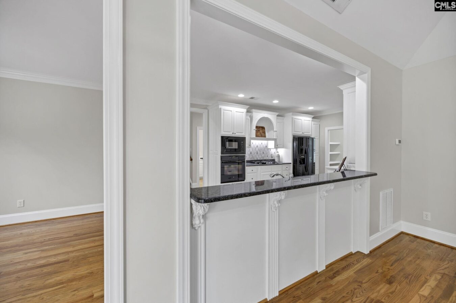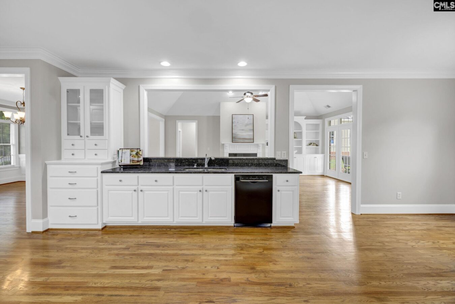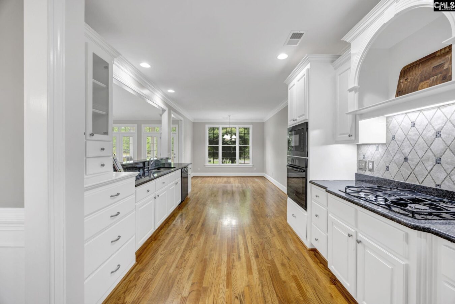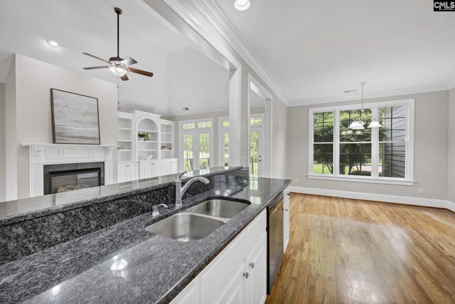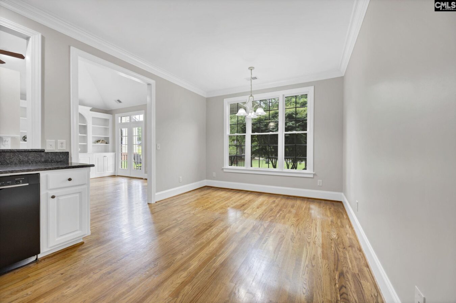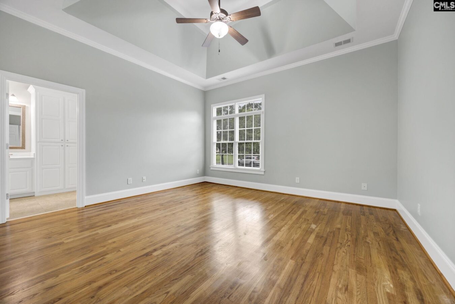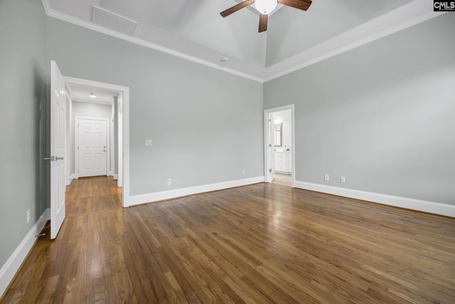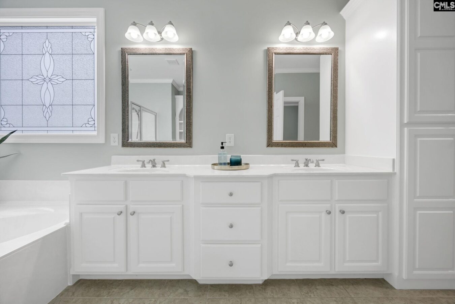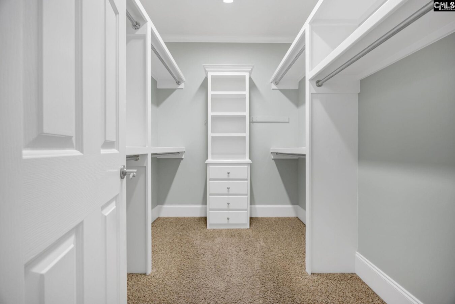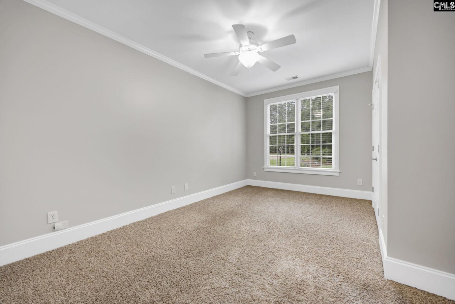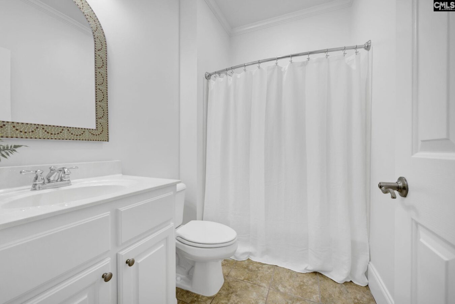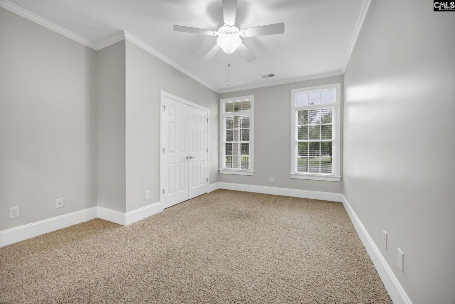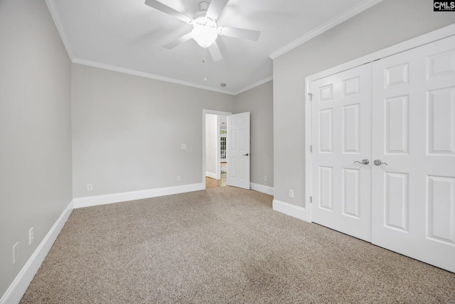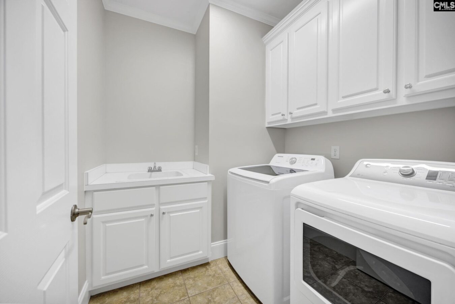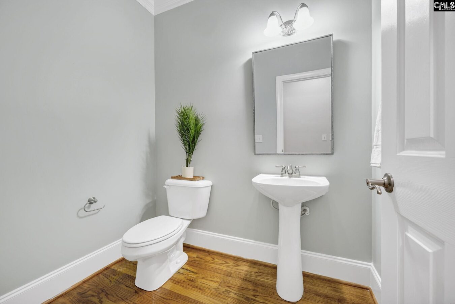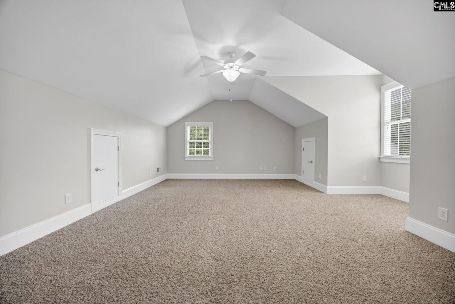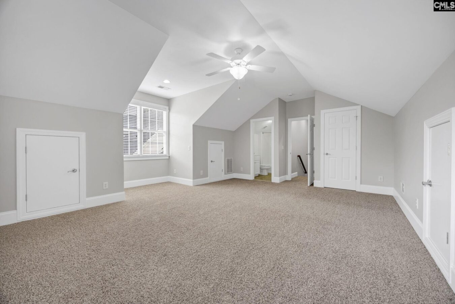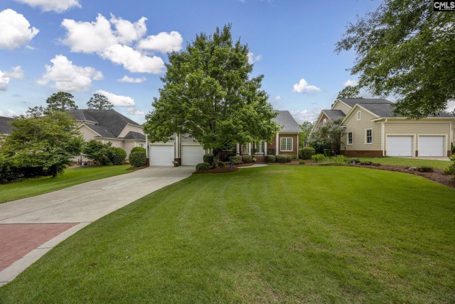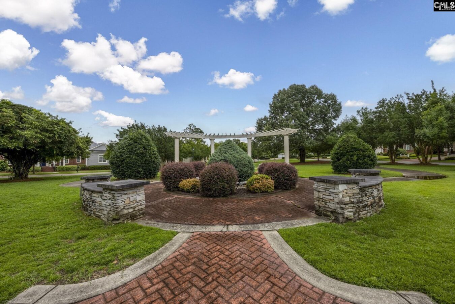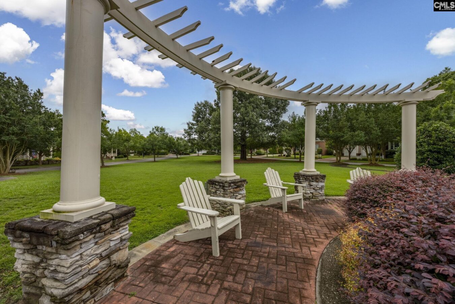3 Parish Walk Lane
3 Parish Walk, Elgin, SC 29045, USA- 4 beds
- 3 baths
Basics
- Date added: Added 1 day ago
- Listing Date: 2025-06-11
- Price per sqft: $169.55
- Category: RESIDENTIAL
- Type: Single Family
- Status: ACTIVE
- Bedrooms: 4
- Bathrooms: 3
- Floors: 1.5
- Year built: 2007
- TMS: 25816-03-02
- MLS ID: 610680
- Full Baths: 3
- Financing Options: Cash,Conventional,FHA,VA
- Cooling: Central,Split System
Description
-
Description:
Welcome to 3 Parish Walk Lane â a thoughtfully designed Craftsman-style home by Jeff Capogrossi in the gated retreat of Greenhill Parish, just across from one of the communityâs peaceful green spaces. Freshly painted and featuring a 2022 roof, this home welcomes you with a wide, inviting front porch that sets the tone for whatâs inside: character, warmth, and thoughtful design. Step through the front door into a spacious foyer with 10-foot ceilings and gleaming hardwood floors. To your right, a formal dining room with classic moldings offers the perfect space for gatherings. The heart of the home is the vaulted living room, filled with natural light and anchored by custom built-in bookshelves and a gas fireplace. The open floor plan flows seamlessly into the kitchen and breakfast area, where youâll find granite countertops, a tiled backsplash, ample cabinetry, and a walk-in pantry â everything you need for cooking, gathering, and living with ease. Step through the back door to another covered porch overlooking your private, beautifully landscaped yard. This perfect extension of your living space is ideal for morning coffee, quiet evenings, or weekend get-togethers. The main-level primary suite offers hardwood floors, a tray ceiling, and a well-appointed bath complete with dual vanities, a soaking tub, separate shower, and custom built-ins for effortless organization. A split floor plan provides privacy with two additional bedrooms and a full bath tucked on the opposite side of the home. Upstairs, a generous bonus suite with its own full bath is ready to serve as a guest retreat, teen hangout, or home office. Living in Greenhill Parish means more than just loving your home. Itâs about enjoying over 50 acres of green space, neighborhood parks, scenic walking trails, and the stunning community clubhouse with a pool. Here, itâs easy to feel connected, whether you're taking an evening stroll, spending weekends at the pool, or simply enjoying the beauty that surrounds you. Disclaimer: CMLS has not reviewed and, therefore, does not endorse vendors who may appear in listings.
Show all description
Location
- County: Richland County
- City: Elgin
- Area: Columbia Northeast
- Neighborhoods: GREENHILL PARISH
Building Details
- Heating features: Central,Gas 1st Lvl,Gas 2nd Lvl
- Garage: Garage Attached, Rear Entry
- Garage spaces: 2
- Foundation: Crawl Space
- Water Source: Public
- Sewer: Public
- Style: Craftsman
- Basement: No Basement
- Exterior material: Brick-All Sides-AbvFound, Fiber Cement-Hardy Plank
- New/Resale: Resale
Amenities & Features
HOA Info
- HOA: Y
- HOA Fee Includes: Clubhouse, Common Area Maintenance, Green Areas, Pool, Road Maintenance, Sidewalk Maintenance, Street Light Maintenance
Nearby Schools
- School District: Richland Two
- Elementary School: Catawba Trail
- Middle School: Summit
- High School: Spring Valley
Ask an Agent About This Home
Listing Courtesy Of
- Listing Office: Coldwell Banker Realty
- Listing Agent: Nicole, Davis
