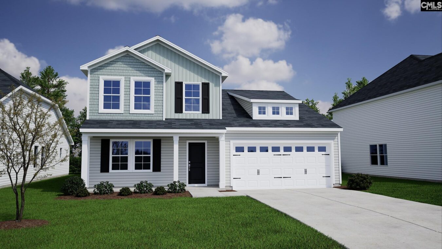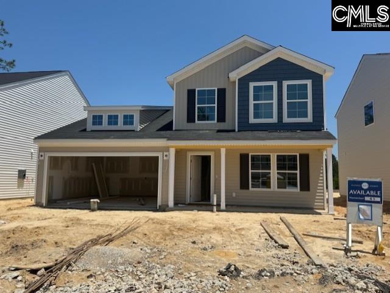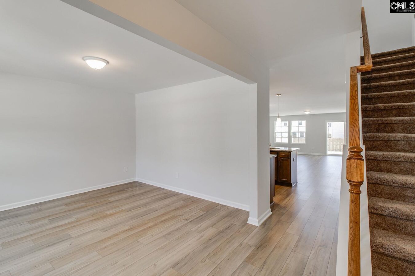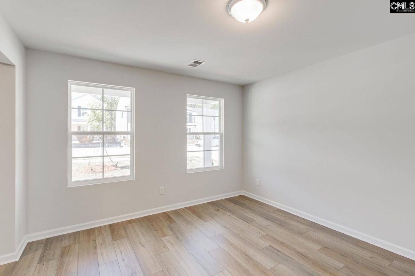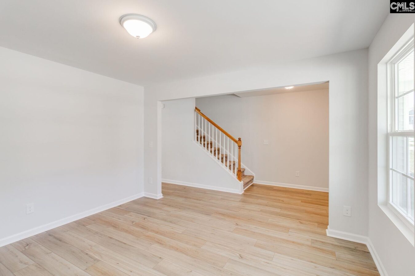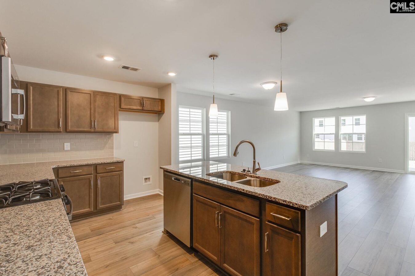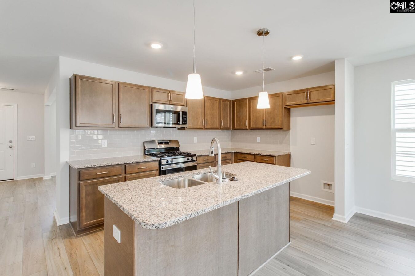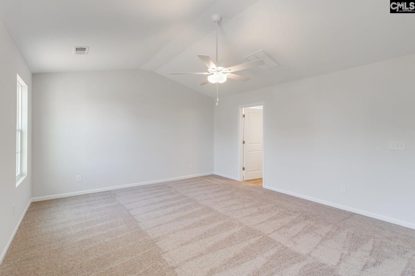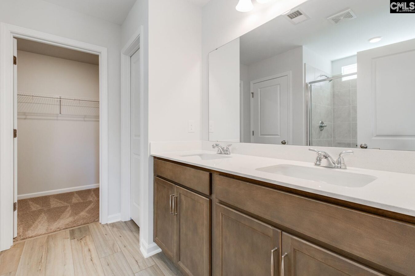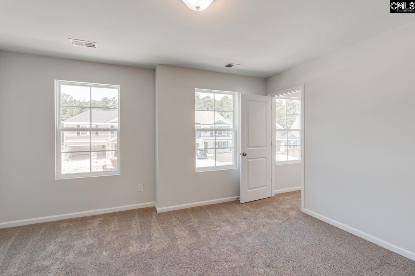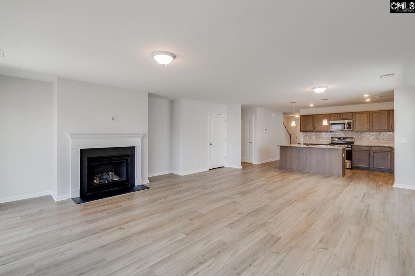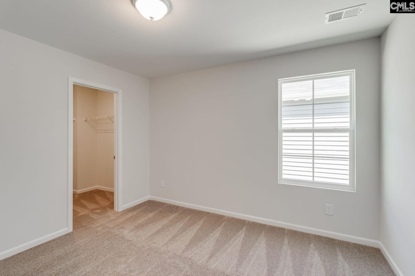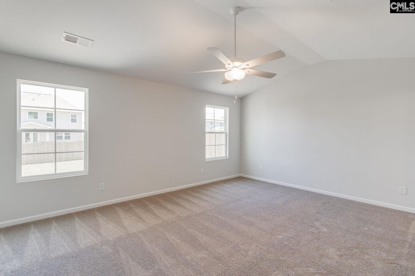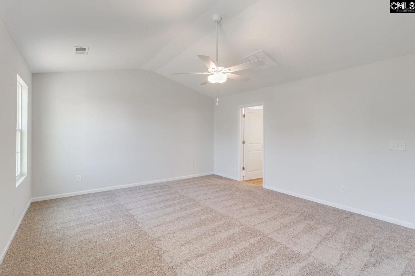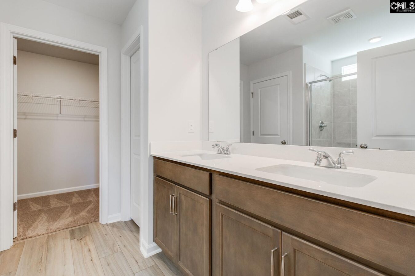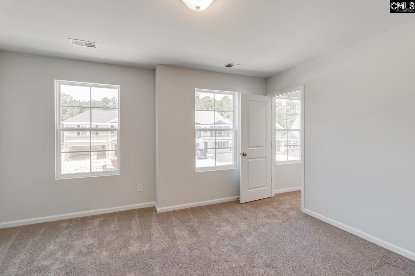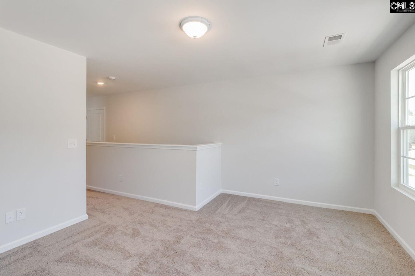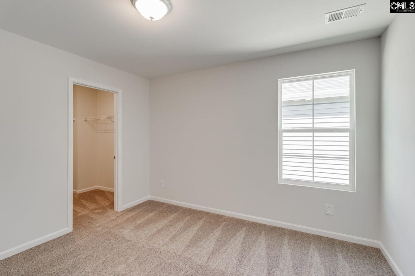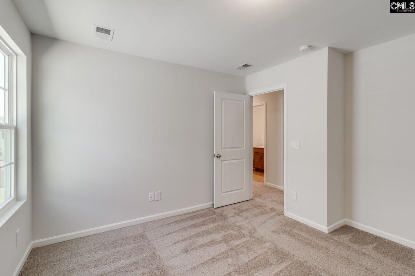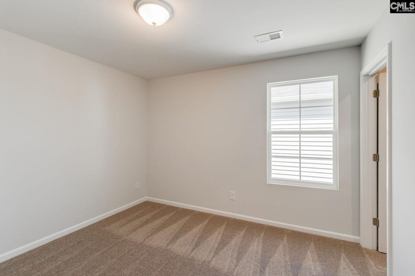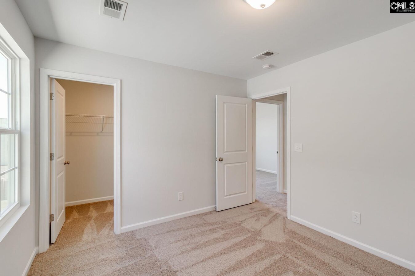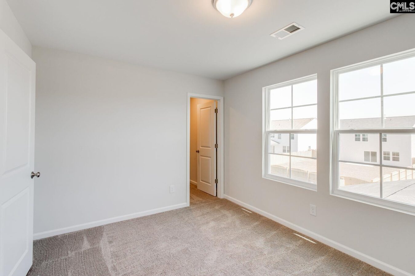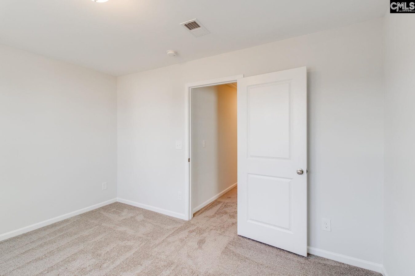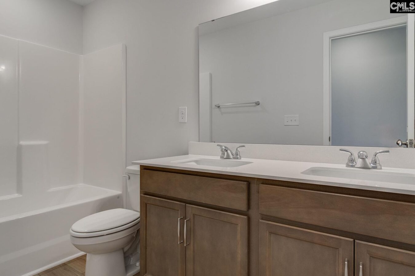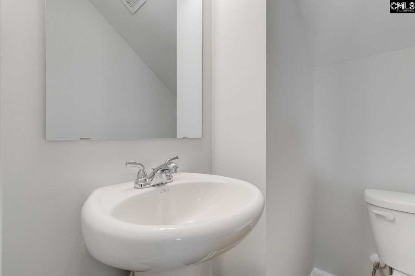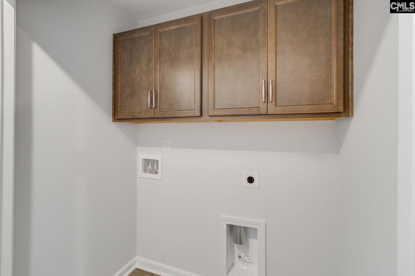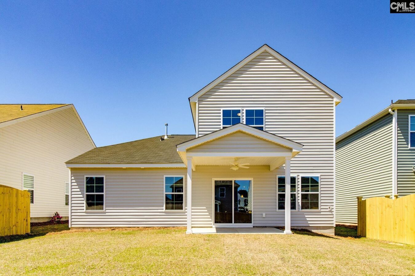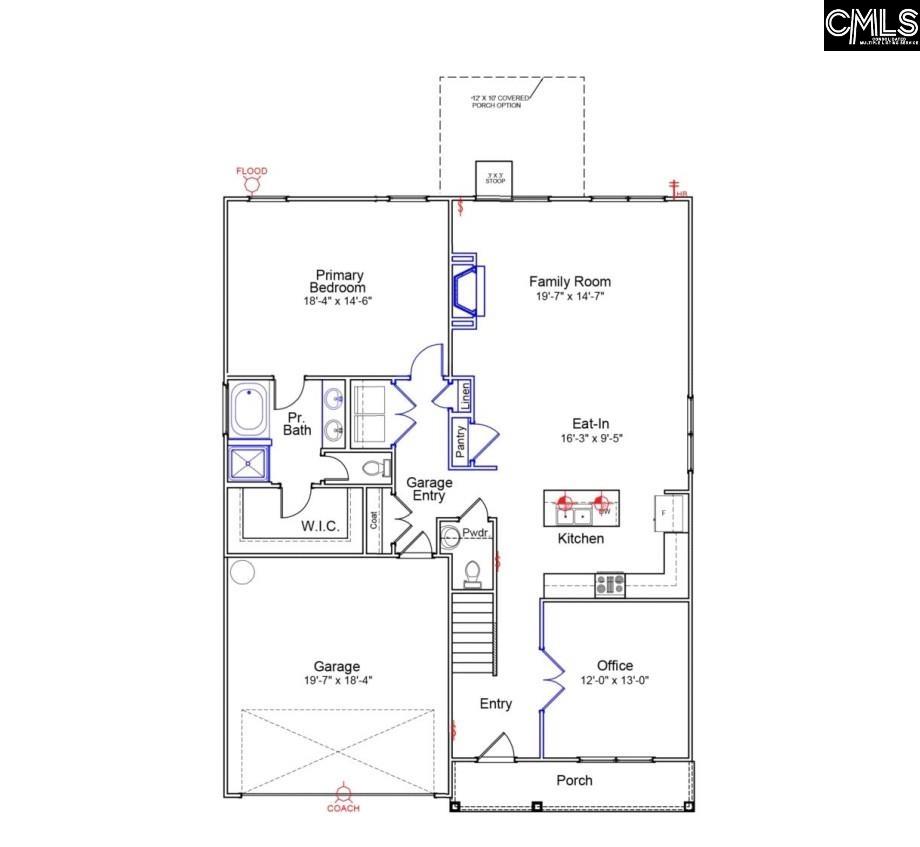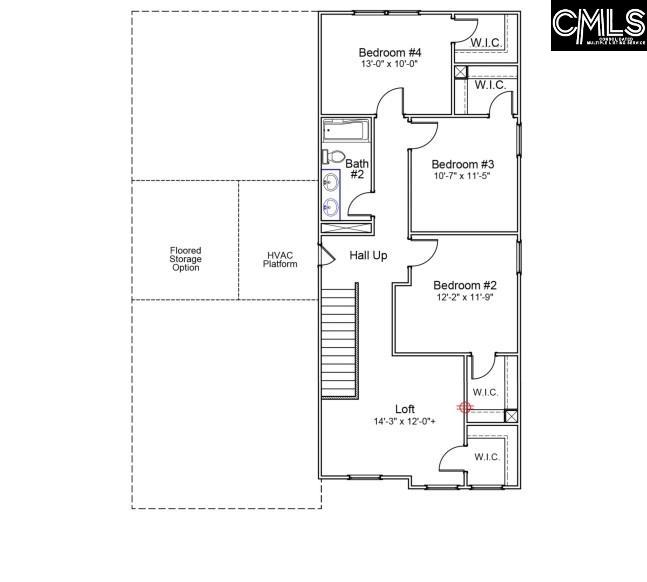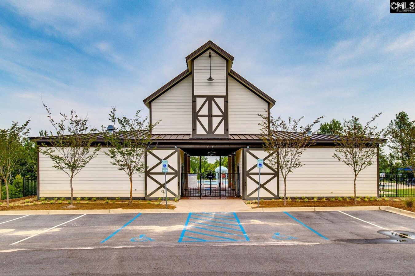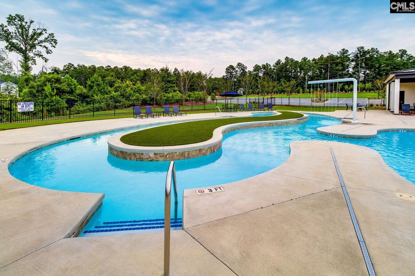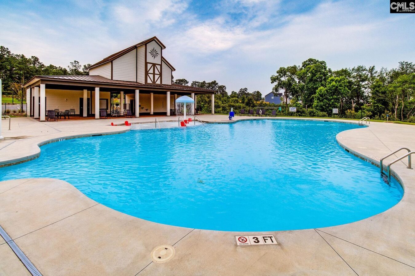3003 Hallsdale Drive
540 Cricket Chirp Ln, Elgin, SC 29045, USA- 4 beds
- 2 baths
Basics
- Date added: Added 4 weeks ago
- Listing Date: 2025-04-15
- Price per sqft: $138.78
- Category: RESIDENTIAL
- Type: Single Family
- Status: ACTIVE
- Bedrooms: 4
- Bathrooms: 2
- Floors: 2
- Lot size, acres: 6439 square feet acres
- Year built: 2025
- TMS: 28900-01-35
- MLS ID: 606487
- Full Baths: 2
- Financing Options: Cash,Conventional,FHA,VA
- Cooling: Central,Split System,Zoned
Description
-
Description:
*This home qualifies for $10,000 in closing costs with our partner lender, Silverton Mortgage!* Refrigerator and full-home blinds provided at no cost to buyer for a limited time. This primary-on-main home offers four bedrooms and two-and-one-half bathrooms. An office with double French doors greets you as you enter from the covered front porch! Step into the open kitchen, which features an eat-in area, an island with pendant lighting, and a pantryâall overlooking an open living room space anchored by a beautiful gas fireplace. A main-floor primary bedroom with a ceiling fan leads you into the primary bathroom suite, complete with a large walk-in tiled shower, a water closet, dual vanities, and a walk-in closet. Each bedroom upstairs features a walk-in closet and shares another full bathroom. In addition, the second floor contains a loft space and a large, floored room for added storage! We've even added a covered porch out back for entertaining and enjoying relaxing evenings. The front and back yards are fully sodded, and sprinkler systems are included. Enjoy living on a peaceful cul-de-sac! Reach out for more informationâthis Pickens in Ellington is one you don't want to miss! Disclaimer: CMLS has not reviewed and, therefore, does not endorse vendors who may appear in listings.
Show all description
Location
- County: Richland County
- City: Elgin
- Area: Columbia Northeast
- Neighborhoods: ELLINGTON
Building Details
- Heating features: Gas 1st Lvl,Gas 2nd Lvl,Split System,Zoned
- Garage: Garage Attached, Front Entry
- Garage spaces: 2
- Foundation: Slab
- Water Source: Public
- Sewer: Public
- Style: Traditional
- Basement: No Basement
- Exterior material: Vinyl
- New/Resale: New
Amenities & Features
HOA Info
- HOA: Y
- HOA Fee: $525
- HOA Fee Per: Yearly
- HOA Fee Includes: Clubhouse, Common Area Maintenance, Pool, Sidewalk Maintenance
Nearby Schools
- School District: Richland Two
- Elementary School: Pontiac
- Middle School: Summit
- High School: Spring Valley
Ask an Agent About This Home
Listing Courtesy Of
- Listing Office: Clayton Properties Group Inc
- Listing Agent: Lorraine, Weber
