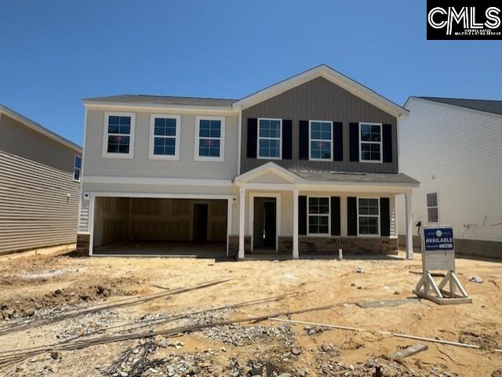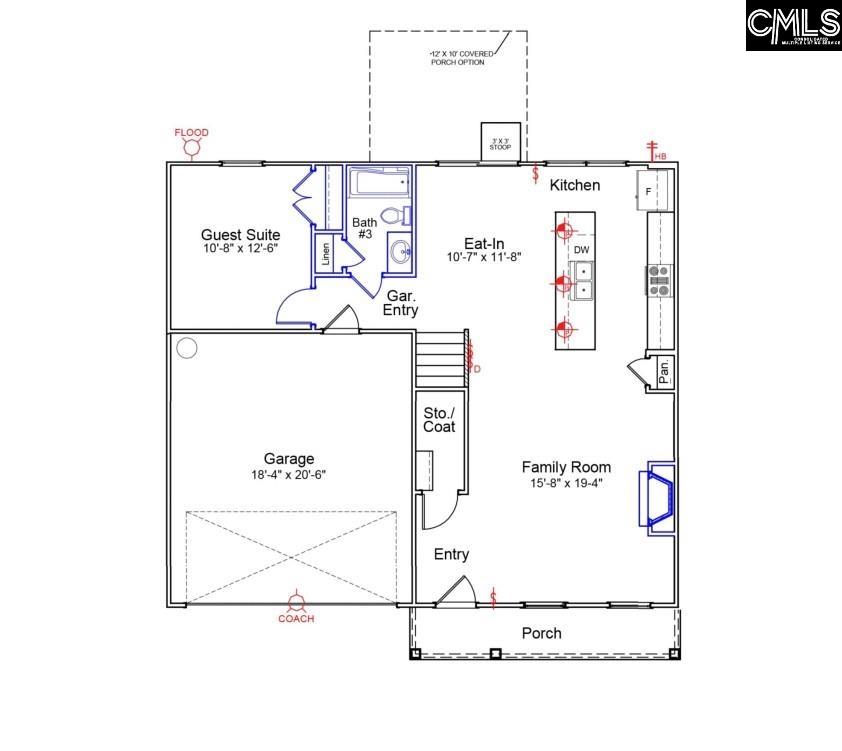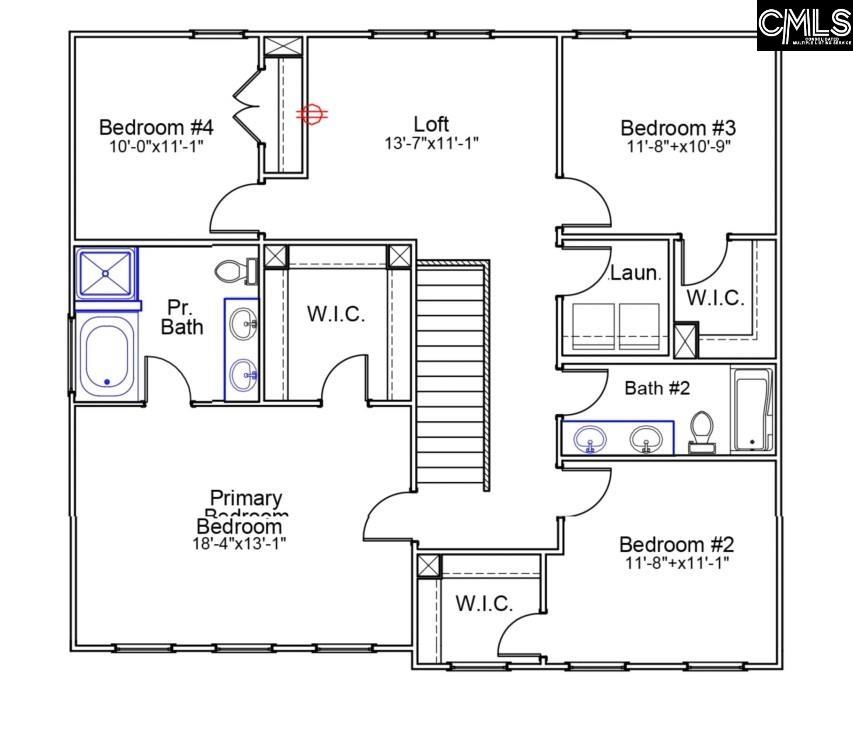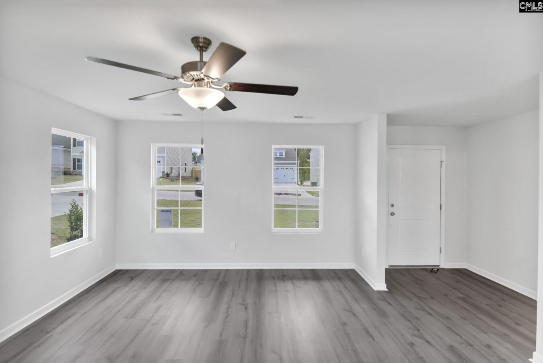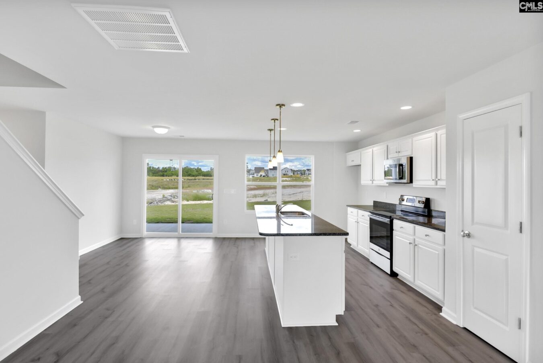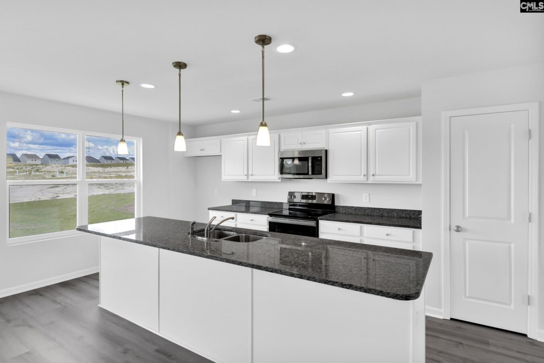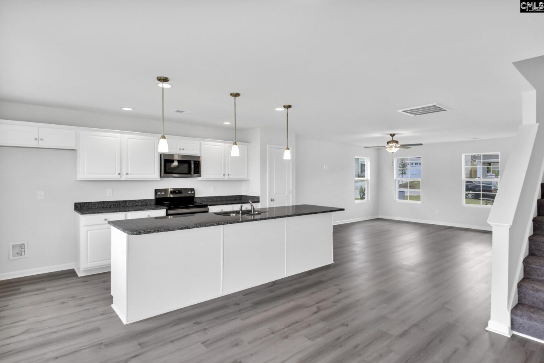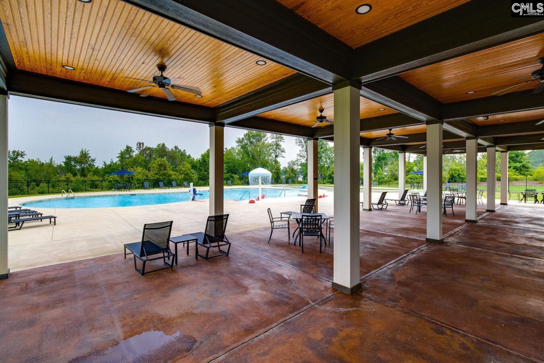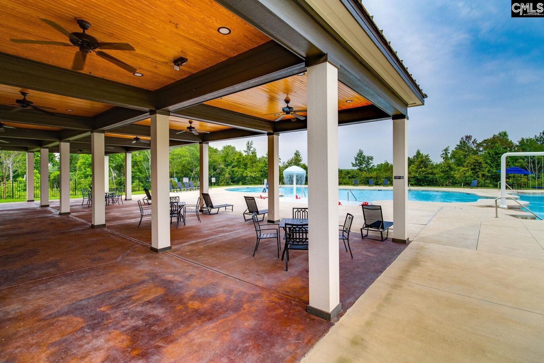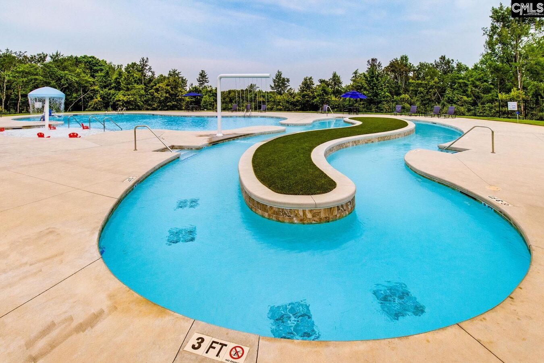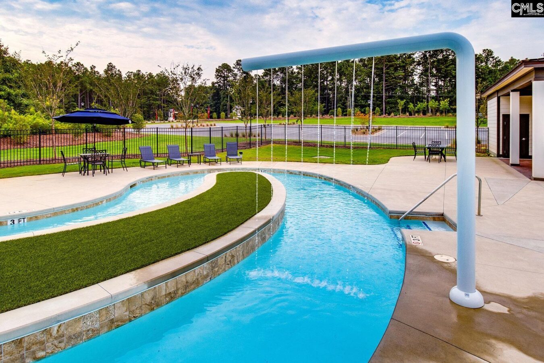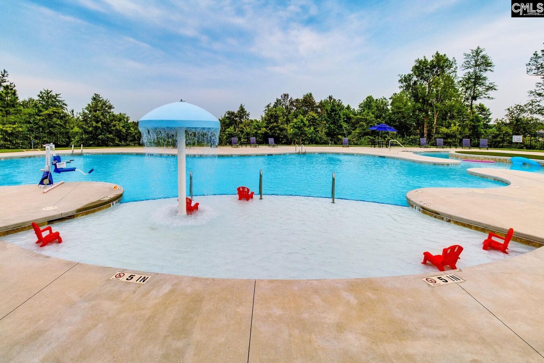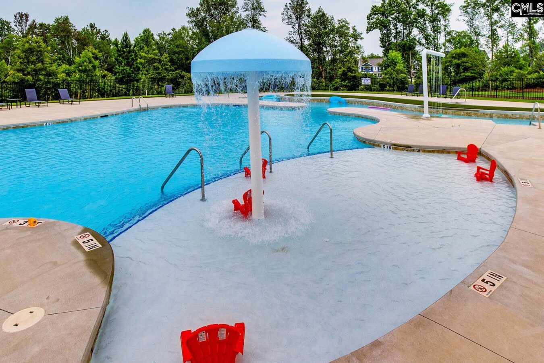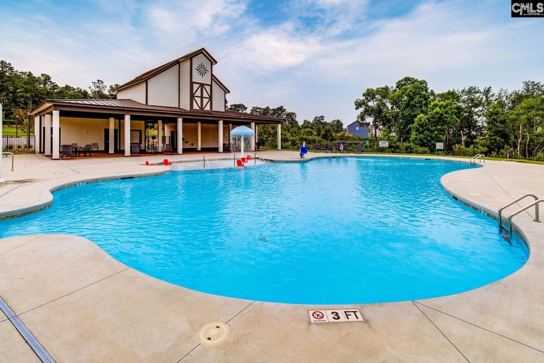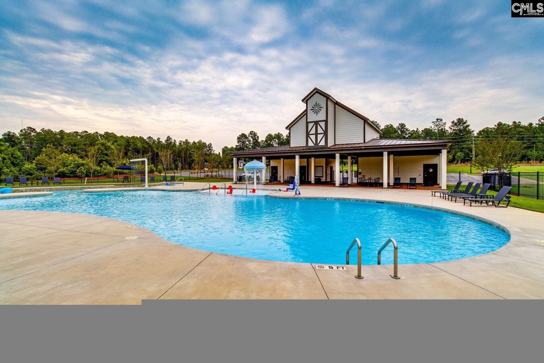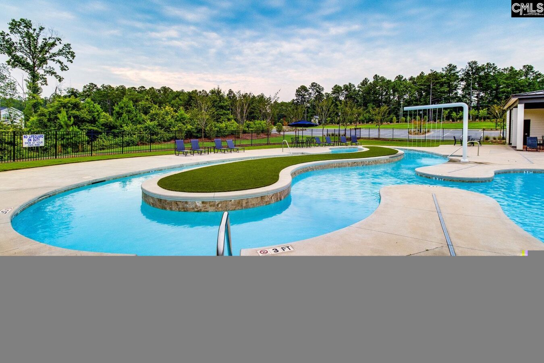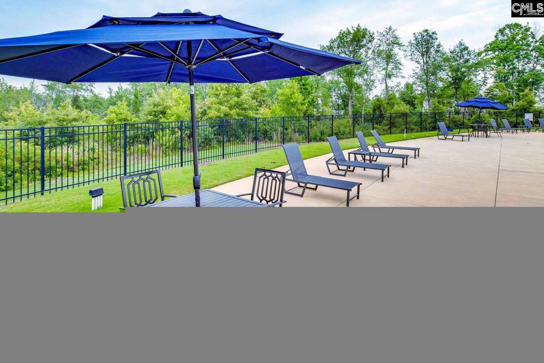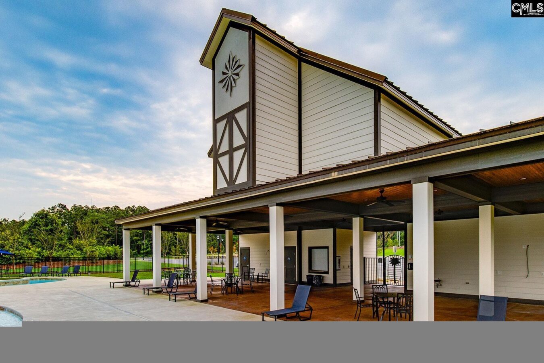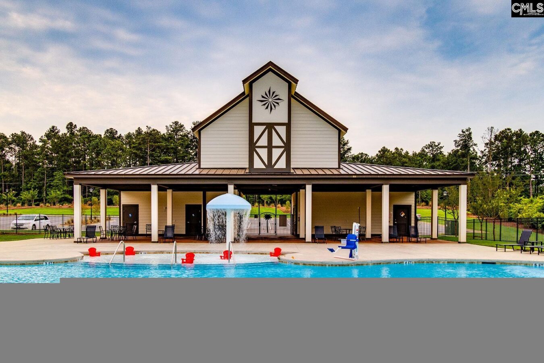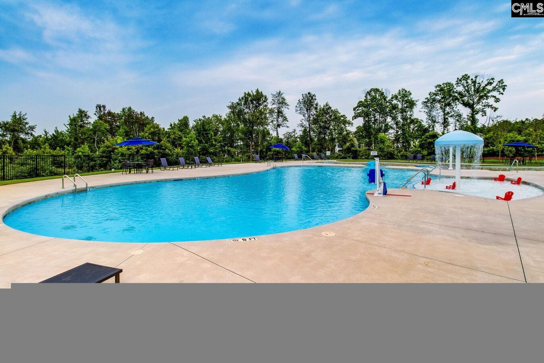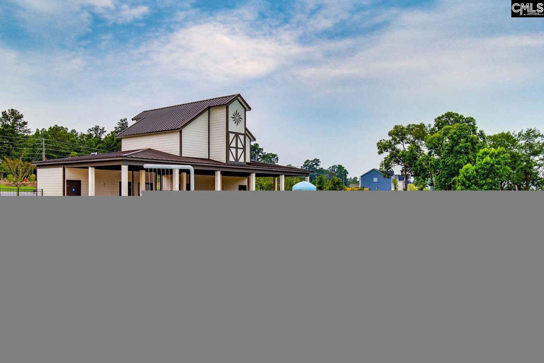3005 Hallsdale Drive
538 Cricket Chirp Ln, Elgin, SC 29045, USA- 5 beds
- 3 baths
Basics
- Date added: Added 4 weeks ago
- Listing Date: 2025-04-15
- Price per sqft: $140.81
- Category: RESIDENTIAL
- Type: Single Family
- Status: ACTIVE
- Bedrooms: 5
- Bathrooms: 3
- Floors: 2
- Lot size, acres: 6173 SF acres
- Year built: 2025
- TMS: 28900-01-35
- MLS ID: 606488
- Full Baths: 3
- Financing Options: Cash,Conventional,FHA,VA
- Cooling: Central,Split System,Zoned
Description
-
Description:
*This home qualifies for $10,000 in closing costs with our partner lender, Silverton Mortgage!* Refrigerator and full-home blinds provided at no cost to buyer for a limited time. This McDowell plan offers five bedrooms and three bathrooms! As you enter from the front porch, you are greeted by an open concept living area that includes a great room with a cozy fireplace. The kitchen boasts a stainless-steel electric cooktop, center island with pendant lighting, Miami Vena quartz countertops, and brown birch quill cabinetry. Luxury vinyl plank flooring flows throughout the main living areas, and a guest suite with a full bathroom completes the main level. Beautiful hardwood treads lead the way upstairs, accented by a traditional open rail with wood spindles. Upstairs, the primary suite houses a large walk-in closet, and the primary bathroom includes a separate tub and an Aria white tile shower with dual sinks. Three secondary bedrooms share a bathroom with dual sinks, and a loft ties all the rooms on the second level together! Come make this marvelous McDowell plan yours today at Ellington! Disclaimer: CMLS has not reviewed and, therefore, does not endorse vendors who may appear in listings.
Show all description
Location
- County: Richland County
- City: Elgin
- Area: Columbia Northeast
- Neighborhoods: ELLINGTON
Building Details
- Heating features: Gas 1st Lvl,Gas 2nd Lvl,Zoned
- Garage: Garage Attached, Front Entry
- Garage spaces: 2
- Foundation: Slab
- Water Source: Public
- Sewer: Public
- Style: Traditional
- Basement: No Basement
- Exterior material: Stone, Vinyl
- New/Resale: New
Amenities & Features
- Features:
HOA Info
- HOA: Y
- HOA Fee: $525
- HOA Fee Per: Yearly
- HOA Fee Includes: Common Area Maintenance, Playground, Pool, Street Light Maintenance
Nearby Schools
- School District: Richland Two
- Elementary School: Pontiac
- Middle School: Summit
- High School: Spring Valley
Ask an Agent About This Home
Listing Courtesy Of
- Listing Office: Clayton Properties Group Inc
- Listing Agent: Peyton, McMahan
