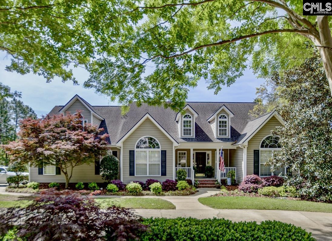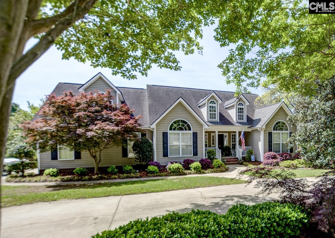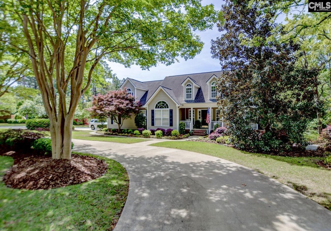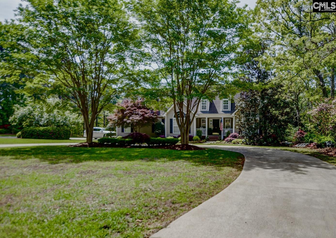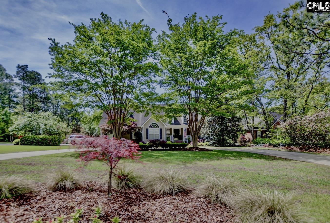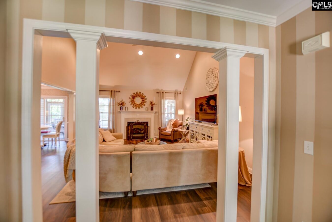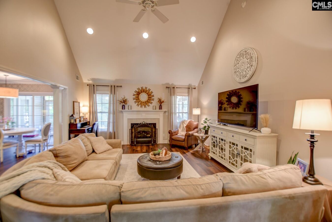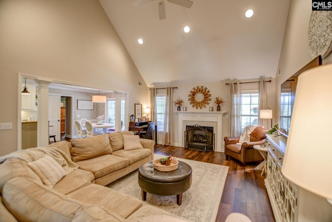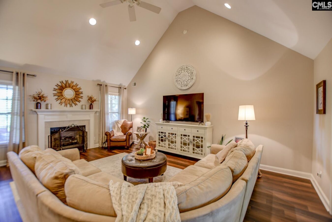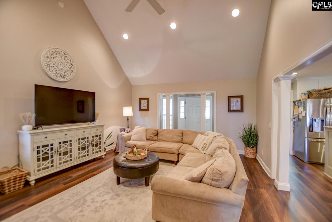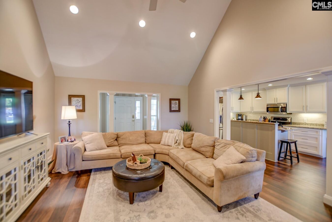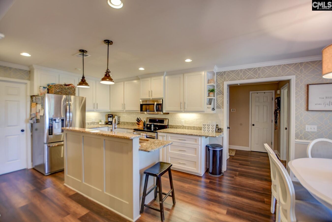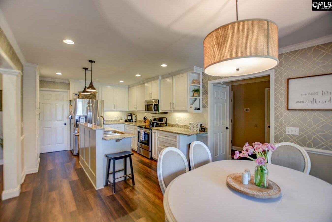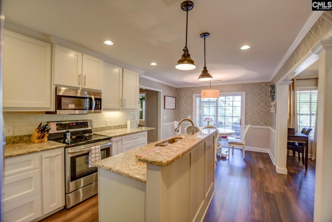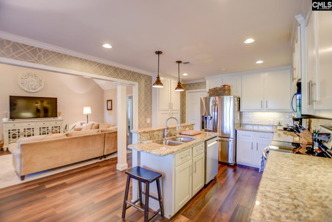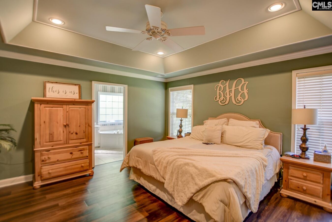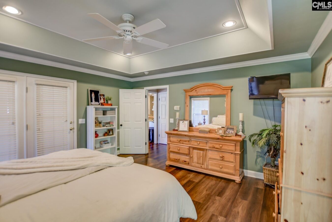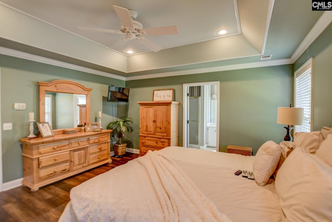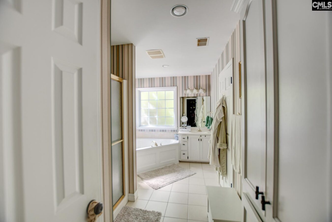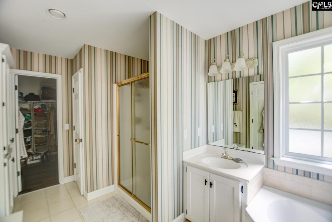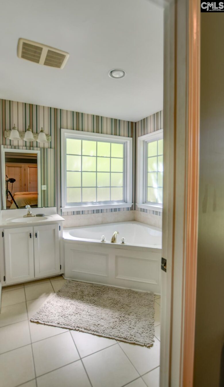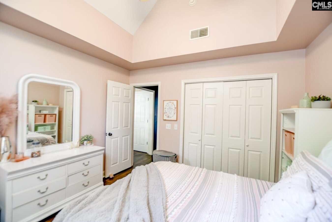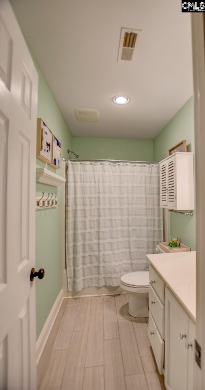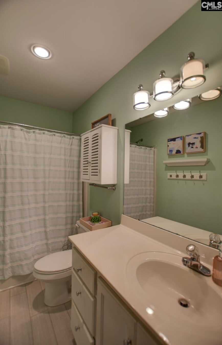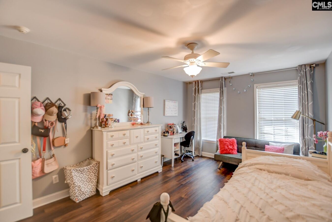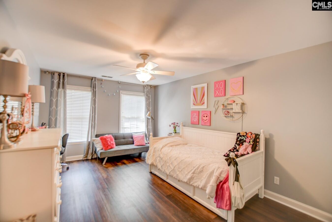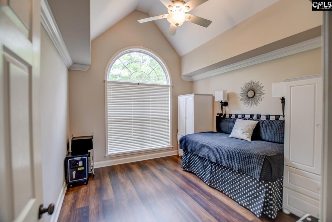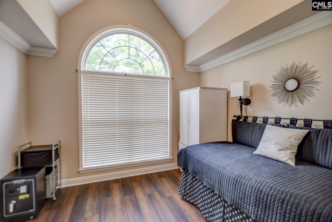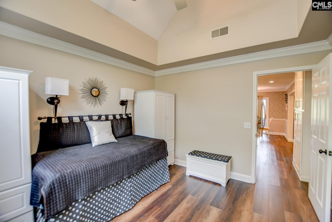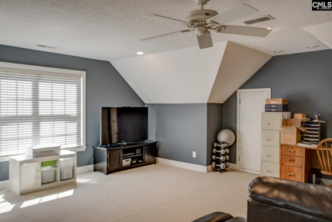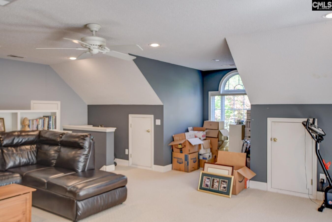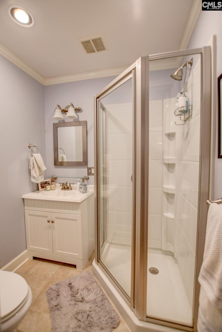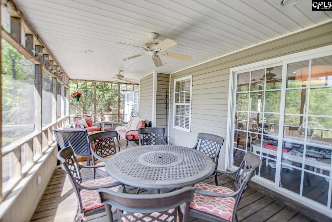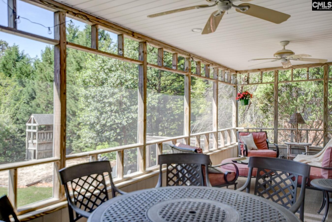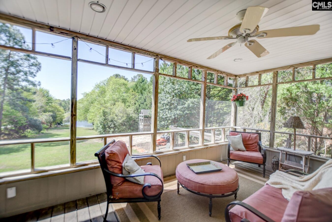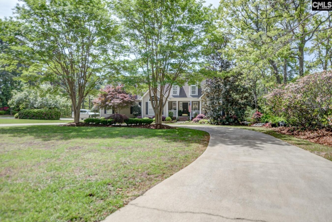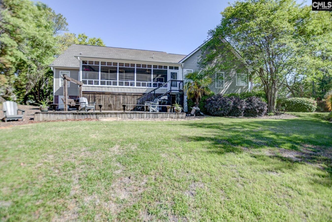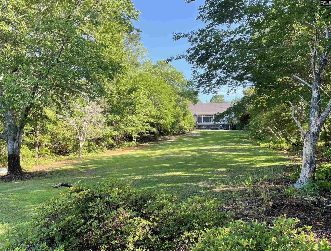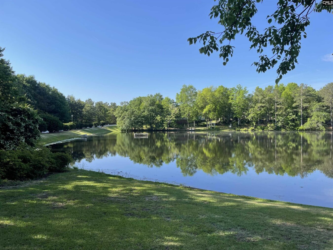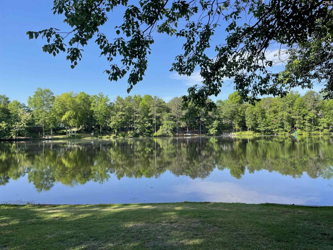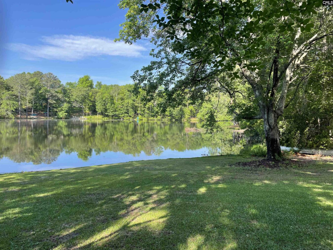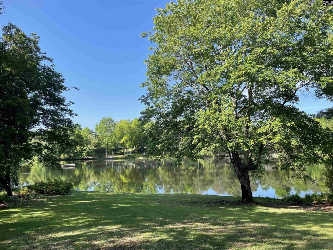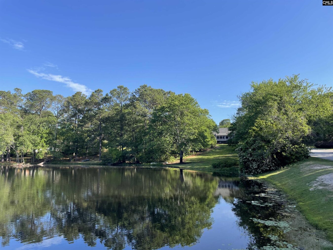301 Eagles Ridge Drive
301 Eagles Ridge Dr, Blythewood, SC 29016, USA- 3 beds
- 3 baths
Basics
- Date added: Added 4 weeks ago
- Listing Date: 2025-05-01
- Price per sqft: $192.39
- Category: RESIDENTIAL
- Type: Single Family
- Status: Pending Contngnt/Inspect
- Bedrooms: 3
- Bathrooms: 3
- Floors: 1.5
- Year built: 2002
- TMS: 17703-02-05
- MLS ID: 607691
- Pool on Property: No
- Full Baths: 3
- Water Frontage: Common Lake
- Financing Options: Cash,Conventional,FHA,VA
- Cooling: Central
Description
-
Description:
Welcome home to 301 Eagles Ridge Drive in Blythewood! This one-owner, custom-built home sits on just over an acre in Eagles Glen. All the bedrooms are on the main level and the owners suite is on the opposite side of the house from the other bedrooms. The formal dining room is just off the kitchen on the front of the house and it would make a perfect office, or can be used as a fourth bedroom as the sellers have used it. You will love the oversized FROG and don't miss the hidden room under the eaves and the extensive shelving in the walk-in attic. The interior has been updated with luxury vinyl plank flooring throughout the living spaces and bedrooms, new kitchen cabinet doors, and extensive professional landscaping. From the kitchen you can access the spacious screened porch, and head out to the deck and enjoy the large yard and the pond. There is tons of off-street parking with the circular driveway out front and by the side-entry garage. Sprinkler system draws water from the pond, making irrigation easy and affordable. Eagles Glen is convenient to all Blythewood and northeast Columbia, and is zoned for Blythewood High School. Disclaimer: CMLS has not reviewed and, therefore, does not endorse vendors who may appear in listings.
Show all description
Location
- County: Richland County
- City: Blythewood
- Area: Columbia Northeast
- Neighborhoods: EAGLES GLEN
Building Details
- Heating features: Central
- Garage: Garage Attached, side-entry
- Garage spaces: 2
- Foundation: Crawl Space
- Water Source: Public
- Sewer: Septic
- Style: Ranch,Traditional
- Basement: No Basement
- Exterior material: Vinyl
- New/Resale: Resale
Amenities & Features
HOA Info
- HOA: Y
- HOA Fee: $220
- HOA Fee Per: Yearly
- HOA Fee Includes: Common Area Maintenance, Green Areas
Nearby Schools
- School District: Richland Two
- Elementary School: Langford
- Middle School: Muller Road
- High School: Blythewood
Ask an Agent About This Home
Listing Courtesy Of
- Listing Office: RE/MAX Home Team Realty LLC
- Listing Agent: Emily, Estep
