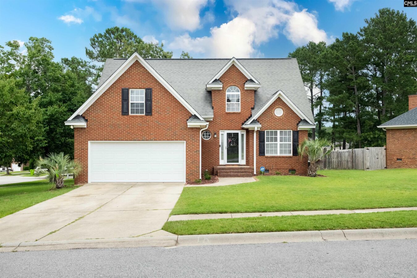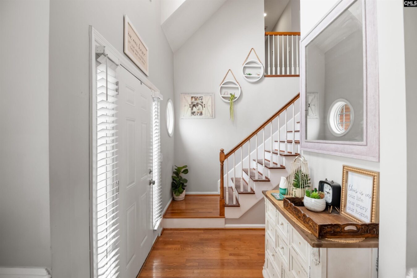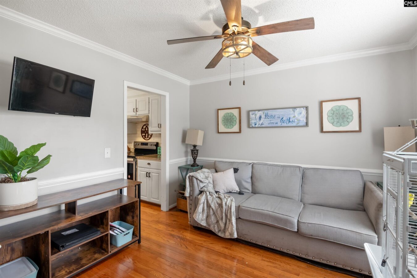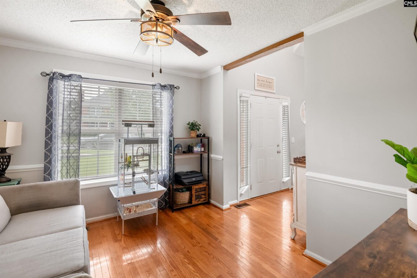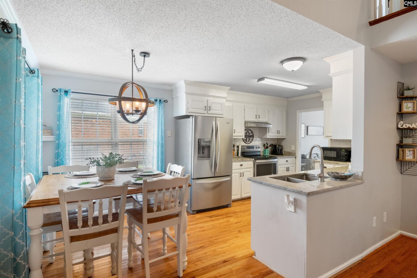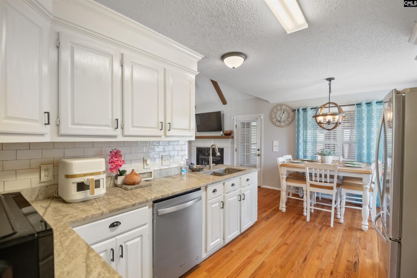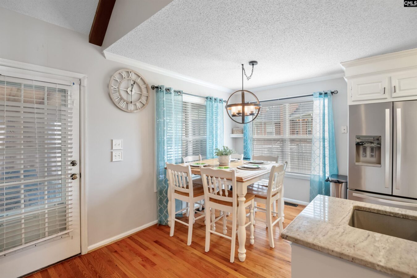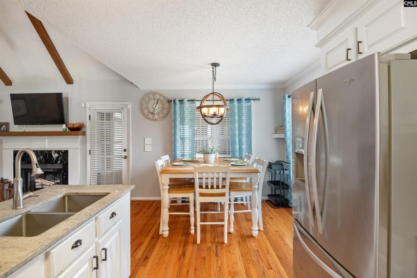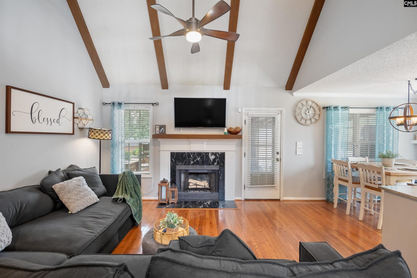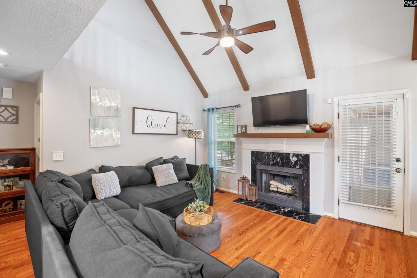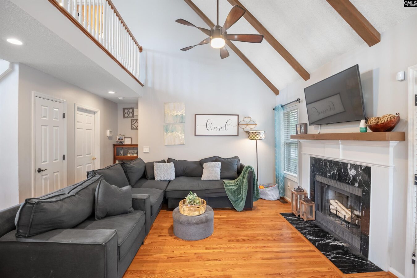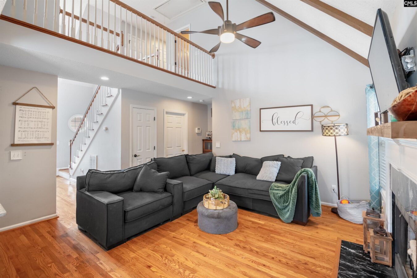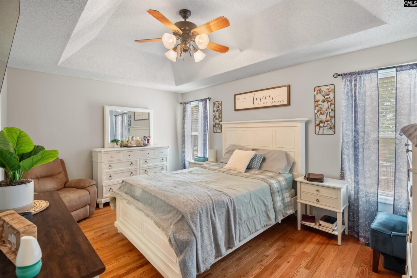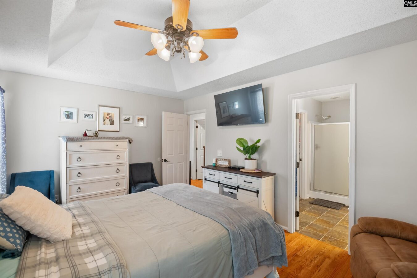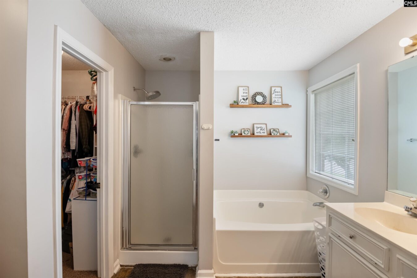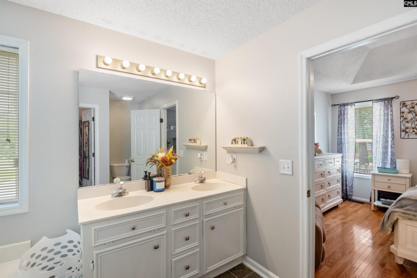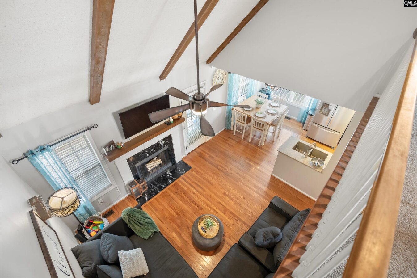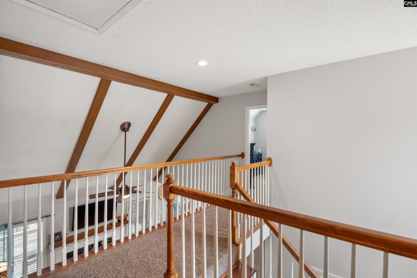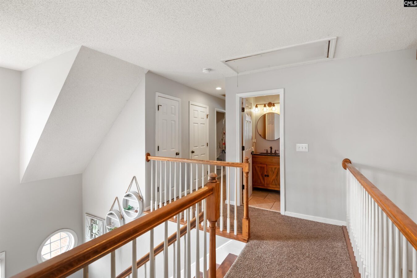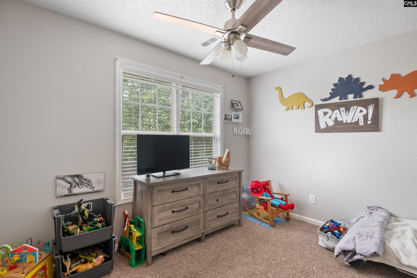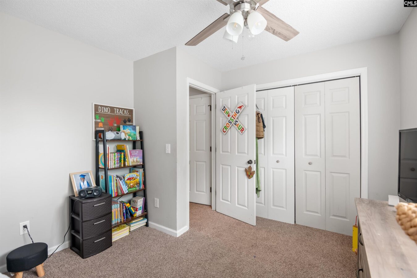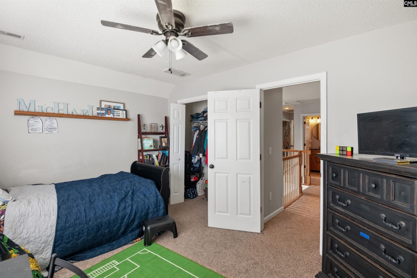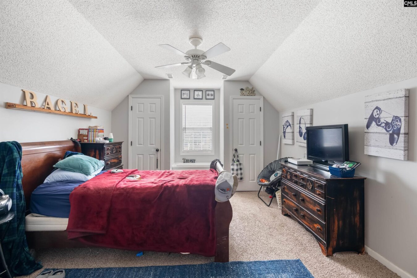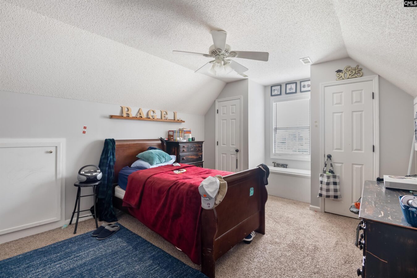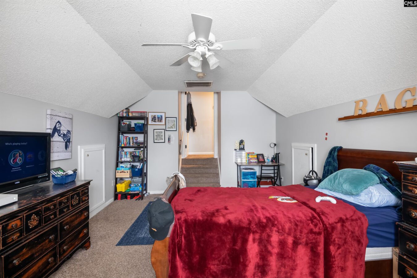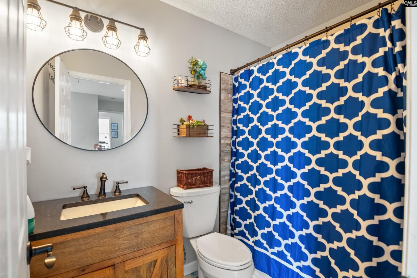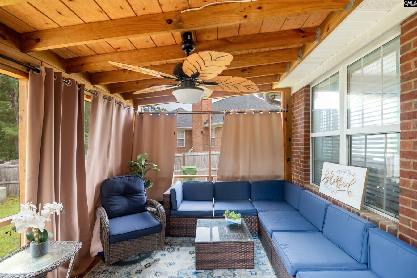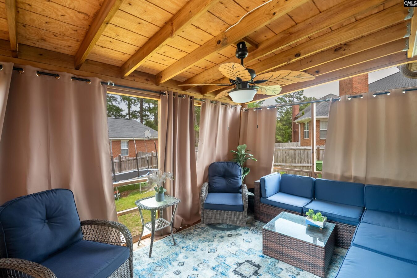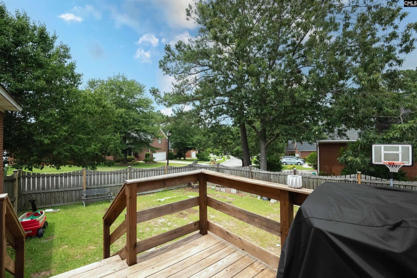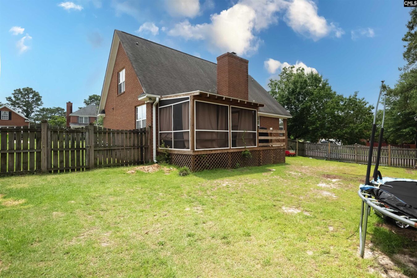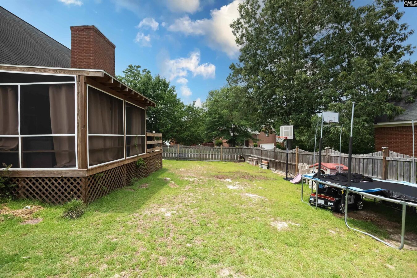301 Holly Ridge Lane
301 Holly Ridge Ln, Columbia, SC 29229, USA- 4 beds
- 2 baths
Basics
- Date added: Added 1 day ago
- Listing Date: 2025-06-06
- Price per sqft: $149.45
- Category: RESIDENTIAL
- Type: Single Family
- Status: ACTIVE
- Bedrooms: 4
- Bathrooms: 2
- Floors: 2
- Year built: 1995
- TMS: 20302-02-32
- MLS ID: 610349
- Pool on Property: No
- Full Baths: 2
- Financing Options: Cash,Conventional,FHA,VA
- Cooling: Central
Description
-
Description:
Welcome to 301 Holly Ridge Lane, where Classic Charm Meets Modern ComfortTucked away on a spacious corner lot in an established all-brick neighborhood, this beautifully maintained four-bedroom, 2.5-bath home offers timeless curb appeal and thoughtful updates throughout. Built by Sendler Homes, the property features solid 4-side brick construction, architectural roof shingles, and a layout designed for everyday living and effortless entertaining.Step inside to discover real hardwood floors that flow through the main living areas, complemented by cedar wood beams and a real wood-burning fireplace that anchors the large Great Room with warmth and character. The updated light fixtures bring a fresh, contemporary feel to each room.The primary suite is conveniently located on the main floor and features a tray ceiling, dual vanity, separate shower and garden tub, and a walk-in closet. Upstairs, youâll find three generously sized bedrooms. One of them is a large step-in bonus room that could easily serve as a media room, office, or playroom.Enjoy the outdoors year-round on your newer screened porch and deck, just two years old, situated off the eat-in kitchen and overlooking the private, shaded backyard. The neighborhood offers a community playground just a short stroll away and is known for its friendly neighbors and quiet streets.Conveniently located just minutes from Fort Jackson, I-20, I-77, local schools, and a wide selection of shopping and dining, this home checks all the boxes for comfort, character, and convenience.This is a rare opportunity to own a home that blends classic craftsmanship with modern updates in one of Columbiaâs most convenient locations. Schedule your private tour today. Disclaimer: CMLS has not reviewed and, therefore, does not endorse vendors who may appear in listings.
Show all description
Location
- County: Richland County
- City: Columbia
- Area: Columbia Northeast
- Neighborhoods: HOLLY RIDGE
Building Details
- Heating features: Electric,Heat Pump 1st Lvl
- Garage: Garage Attached, Front Entry
- Garage spaces: 2
- Foundation: Crawl Space
- Water Source: Public
- Sewer: Public
- Style: Traditional
- Basement: No Basement
- Exterior material: Brick-All Sides-AbvFound
- New/Resale: Resale
HOA Info
- HOA: Y
- HOA Fee: $280
- HOA Fee Per: Yearly
- HOA Fee Includes: Common Area Maintenance, Sidewalk Maintenance, Street Light Maintenance
Nearby Schools
- School District: Richland Two
- Elementary School: Sandlapper
- Middle School: Blythewood
- High School: Westwood
Ask an Agent About This Home
Listing Courtesy Of
- Listing Office: United Real Estate SC
- Listing Agent: Eugene, Chestnutt
