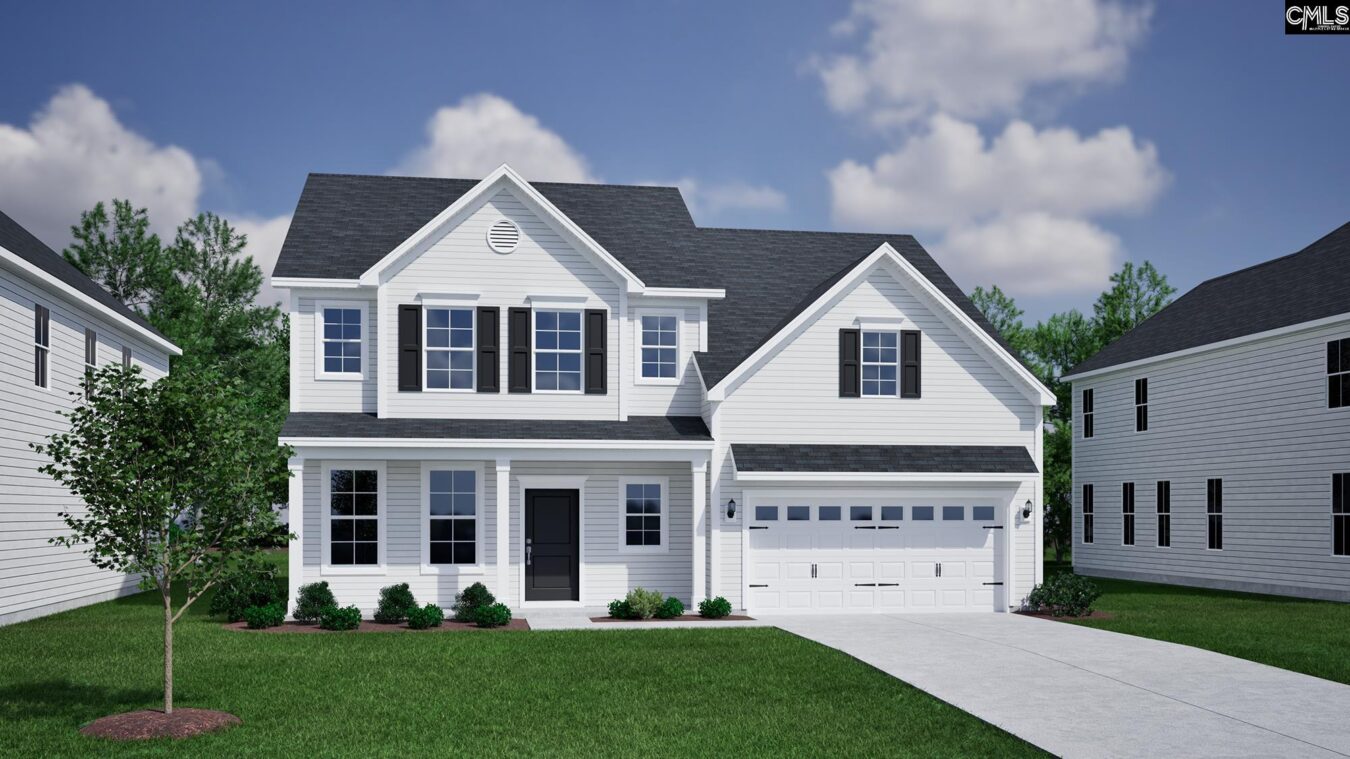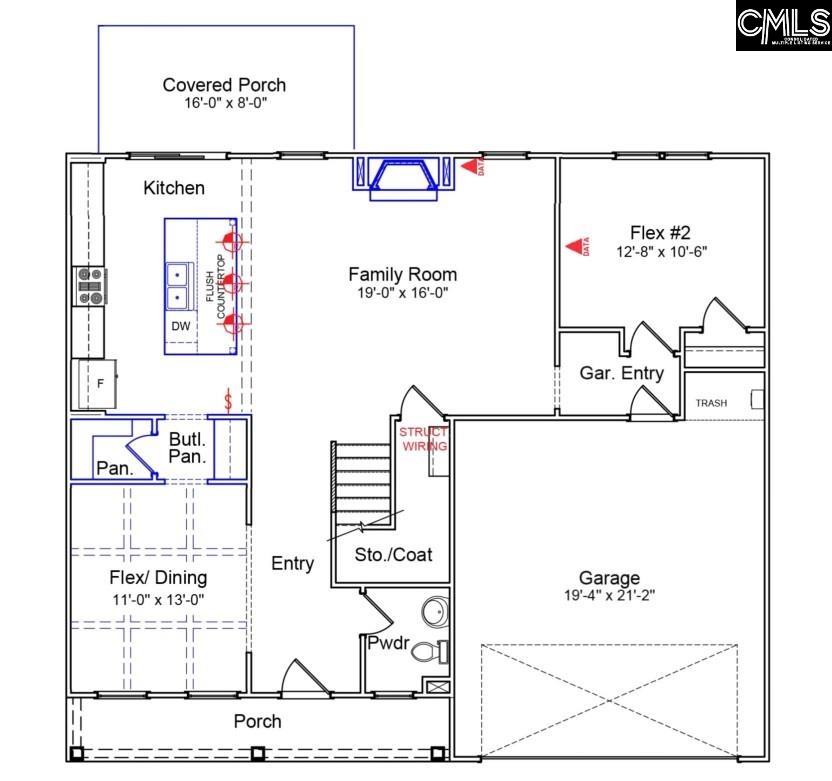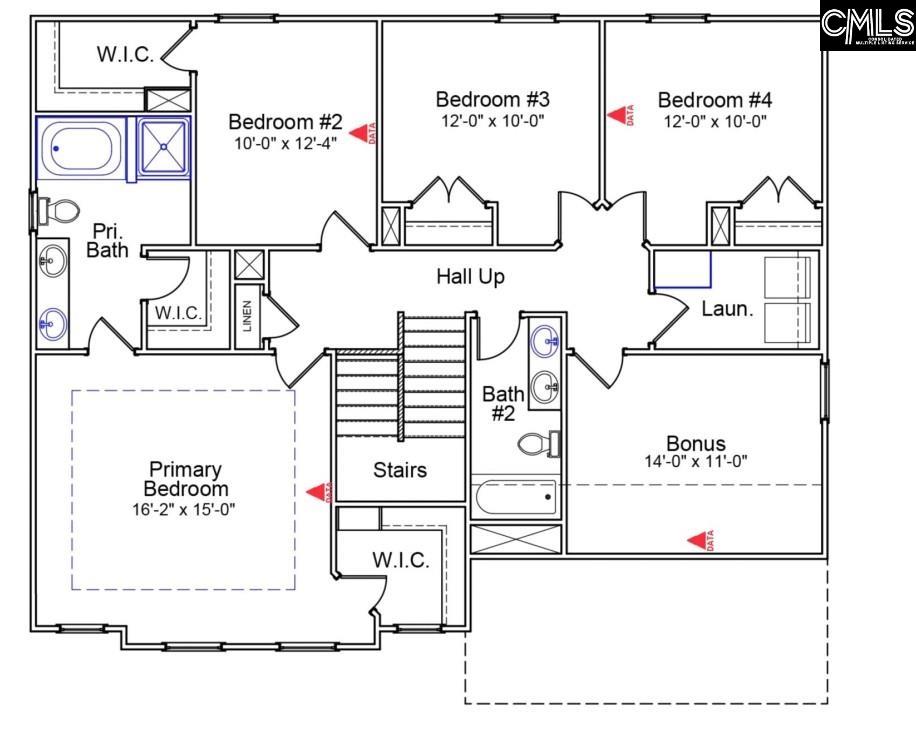302 Rising Stream Way
1-D Old Lexington Hwy, Chapin, SC 29036, USA- 4 beds
- 2 baths
Basics
- Date added: Added 4 weeks ago
- Listing Date: 2025-05-18
- Price per sqft: $164.85
- Category: RESIDENTIAL
- Type: Single Family
- Status: ACTIVE
- Bedrooms: 4
- Bathrooms: 2
- Floors: 2
- Lot size, acres: 0.27 acres
- Year built: 2025
- TMS: 001700-01-012
- MLS ID: 608905
- Full Baths: 2
- Financing Options: Cash,Conventional,FHA,VA
- Cooling: Central,Heat Pump 2nd Lvl
Description
-
Description:
The two-story Nottely plan features four bedrooms and two-and-one-half baths. The foyer opens to a dining that features eye-catching coffered ceilings, while a butler's pantry leads to the gourmet kitchen. The kitchen boasts a gas cooktop, upgraded cabinets, quartz countertops, a tile backsplash, and a spacious kitchen that overlooks the great room and a gas fireplace. The main level includes a flex room, while the staircase leads to four upstairs bedrooms. The primary suite offers a box ceiling and an upgraded bath with a separate tub and shower and dual vanities. Enjoy the outdoors from the covered porch! Up to $10,000 in closing cost when using Silverton mortgage and partner closing attorney for a limited time. Disclaimer: CMLS has not reviewed and, therefore, does not endorse vendors who may appear in listings.
Show all description
Location
- County: Lexington County
- City: Chapin
- Area: Rural NW Rich Co & NE Lex Co - Chapin
- Neighborhoods: PEBBLE BRANCH
Building Details
- Heating features: Gas 1st Lvl,Heat Pump 2nd Lvl
- Garage: Garage Attached, Front Entry
- Garage spaces: 2
- Foundation: Slab
- Water Source: Public
- Sewer: Public
- Style: Traditional
- Basement: No Basement
- Exterior material: Fiber Cement-Hardy Plank
- New/Resale: New
Amenities & Features
HOA Info
- HOA: Y
- HOA Fee: $957.06
- HOA Fee Per: Yearly
- HOA Fee Includes: Common Area Maintenance, Pool, Street Light Maintenance
Nearby Schools
- School District: Lexington/Richland Five
- Elementary School: Chapin Elementary School
- Middle School: Chapin
- High School: Chapin
Ask an Agent About This Home
Listing Courtesy Of
- Listing Office: Mungo Homes Properties LLC
- Listing Agent: Rachel, Long



