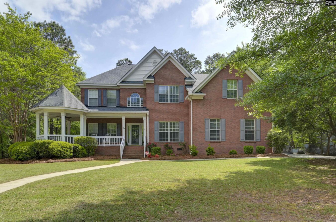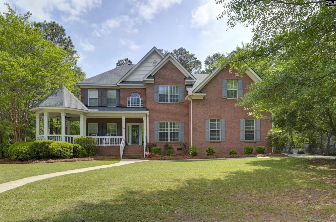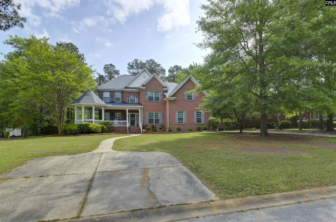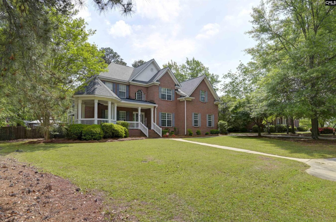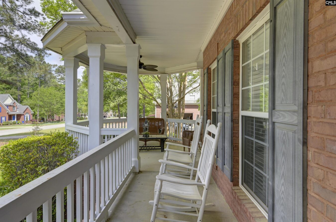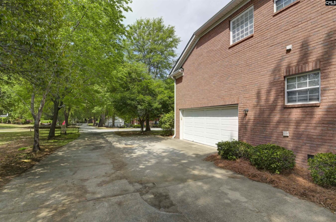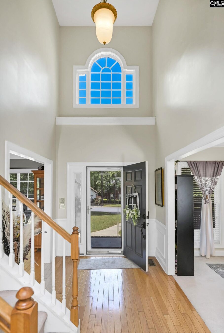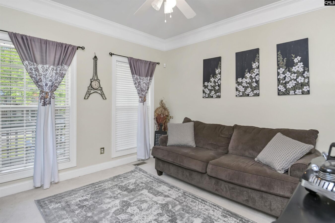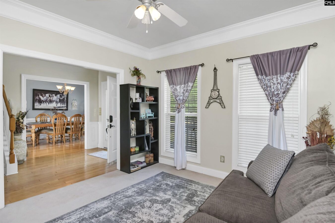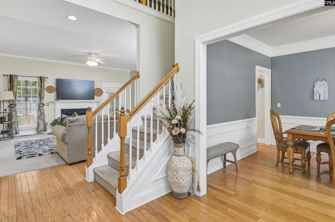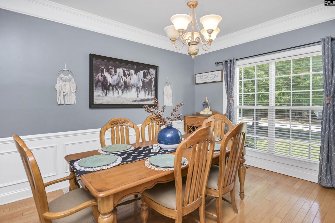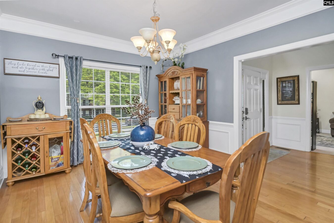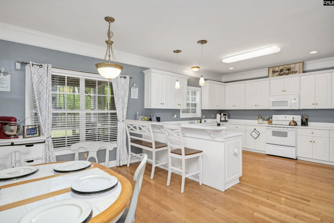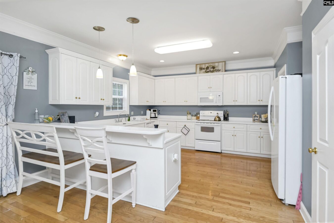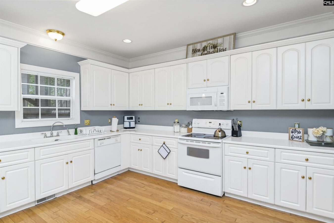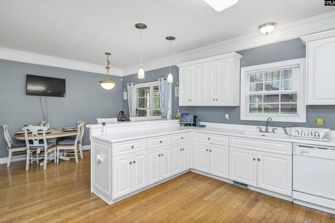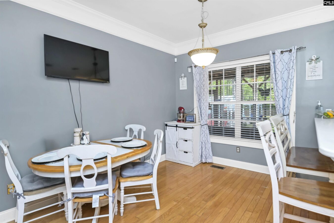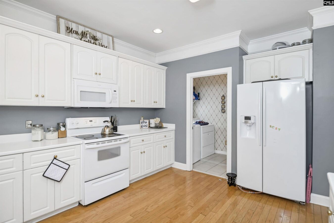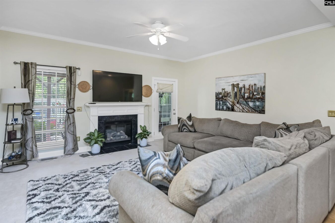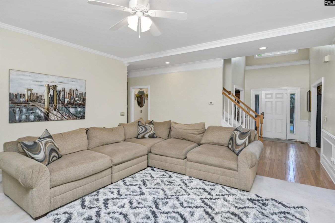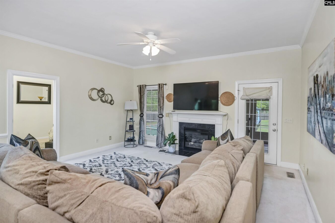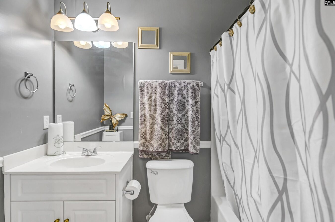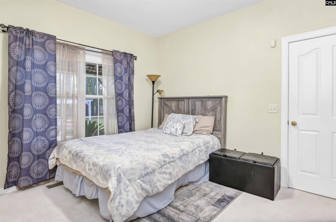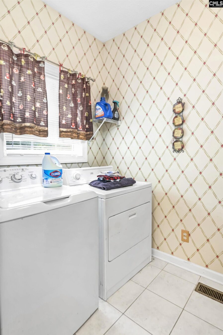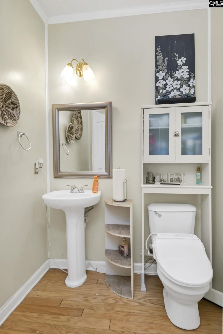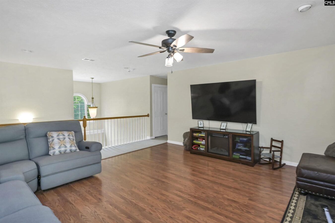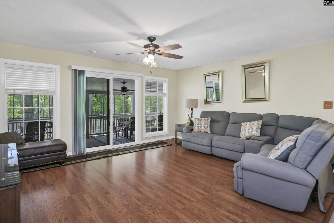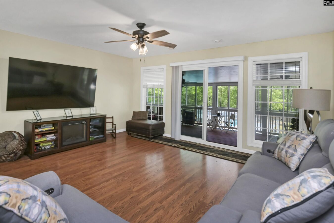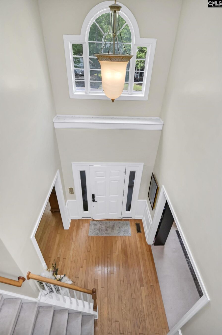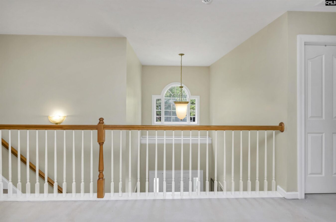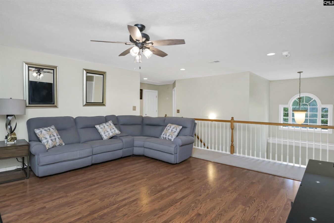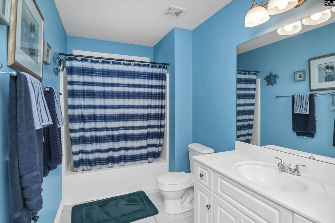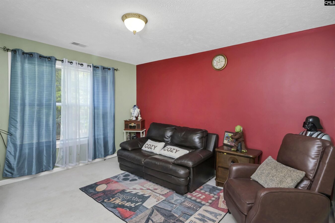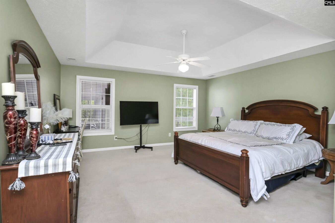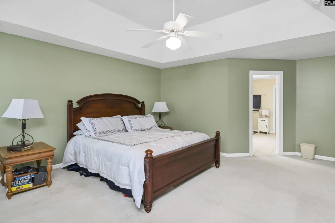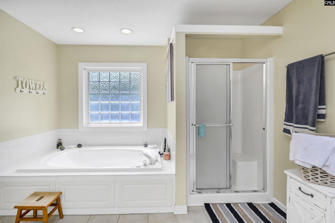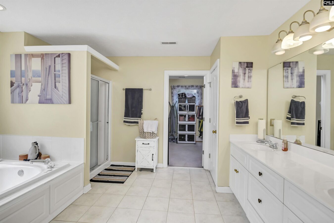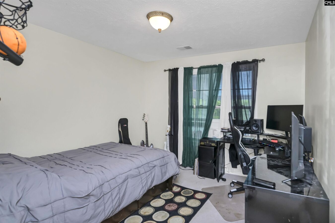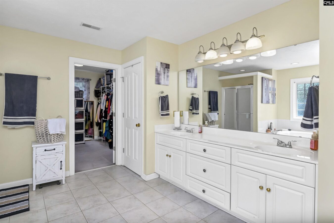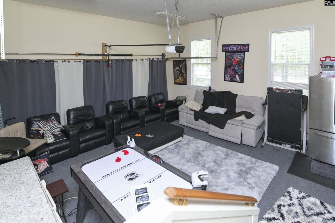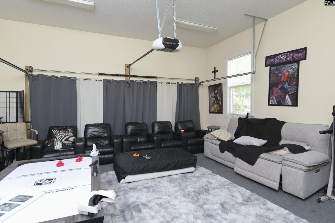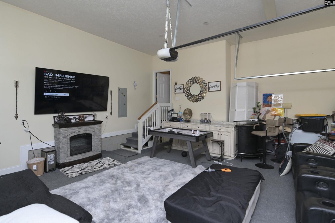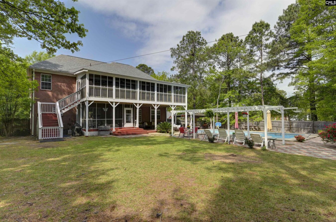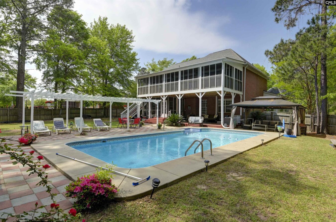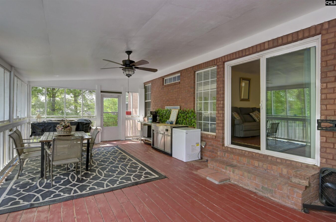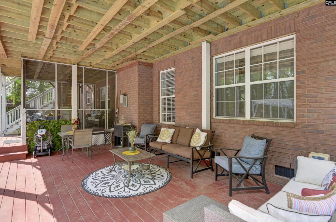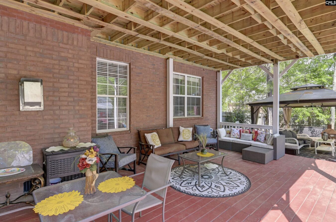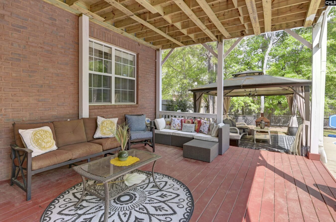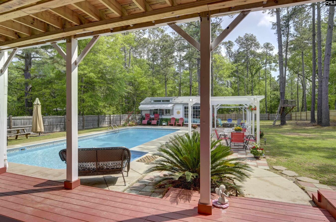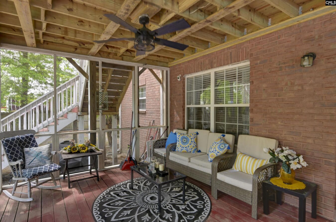304 Oakhurst Place
304 Oakhurst Pl, Blythewood, SC 29016, USA- 5 beds
- 3 baths
Basics
- Date added: Added 4 weeks ago
- Listing Date: 2025-04-14
- Price per sqft: $149.32
- Category: RESIDENTIAL
- Type: Single Family
- Status: ACTIVE
- Bedrooms: 5
- Bathrooms: 3
- Floors: 2
- Lot size, acres: 119 x 300 x 119 x 300 acres
- Year built: 2003
- TMS: 15210-01-11
- MLS ID: 606382
- Pool on Property: Yes
- Full Baths: 3
- Financing Options: Cash,Conventional,FHA,VA
- Cooling: Central
Description
-
Description:
Welcome to OAKHURST SUBDIVISION in Blythewood. This original model home for the subdivision is spacious and move-in ready! All brick, 3650 sqft, 5 BR/ 3.5 BA, formal living and dining rooms, an IN-GROUND POOL, pool house, a huge landscaped yard, double deck (one is screened in), the 2 car garage is currently being used as a HUGE entertainment room (can be easily converted back to the original garage), bedroom downstairs with full bath, .85ac and more! The home features, large rooms, hardwood floors, granite, Large master w/his and her closets, high ceilings, and more... The kitchen is loaded with granite, tile backsplash and is great for entertaining. The details in this home are absolutely stunning!!. There too many features to list!! Walking distance or a short drive to the Scout plant, elementary school, Park, the town center, restaurants, bars, shops and I-77, Rich 2 schools and more. Disclaimer: CMLS has not reviewed and, therefore, does not endorse vendors who may appear in listings.
Show all description
Location
- County: Richland County
- City: Blythewood
- Area: Columbia Northeast
- Neighborhoods: OAKHURST
Building Details
- Heating features: Central
- Garage: Garage Attached, Front Entry
- Garage spaces: 2
- Foundation: Crawl Space
- Water Source: Public
- Sewer: Septic
- Style: Traditional
- Basement: No Basement
- Exterior material: Brick-All Sides-AbvFound
- New/Resale: Resale
Amenities & Features
HOA Info
- HOA: Y
- HOA Fee: $200
- HOA Fee Per: Yearly
- HOA Fee Includes: Common Area Maintenance
Nearby Schools
- School District: Richland Two
- Elementary School: Bethel-Hanberry
- Middle School: Blythewood
- High School: Blythewood
Ask an Agent About This Home
Listing Courtesy Of
- Listing Office: Keller Williams Realty
- Listing Agent: Glen, Levine, T
