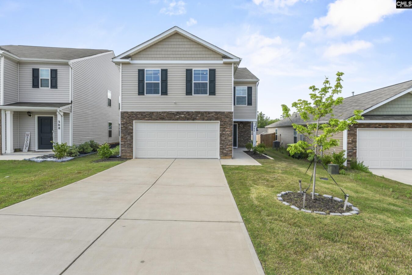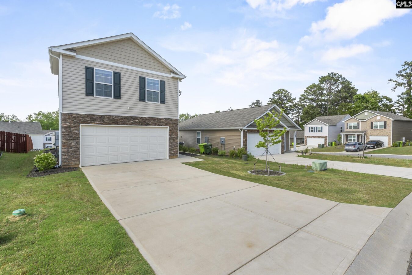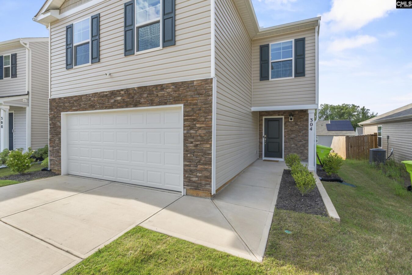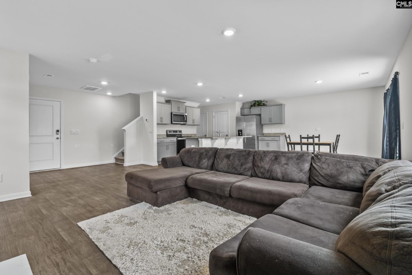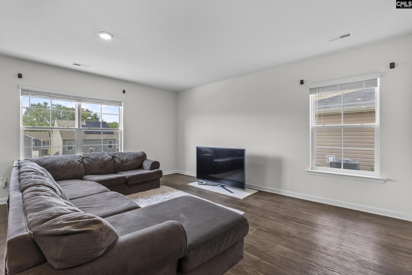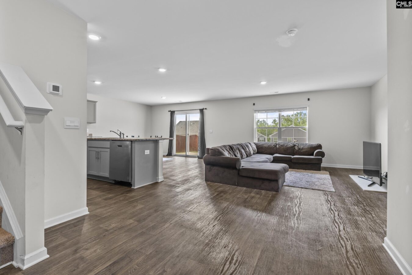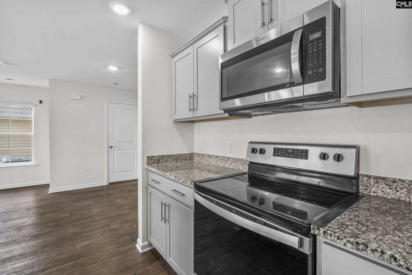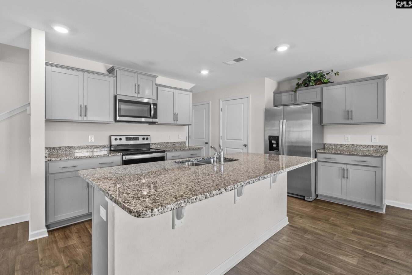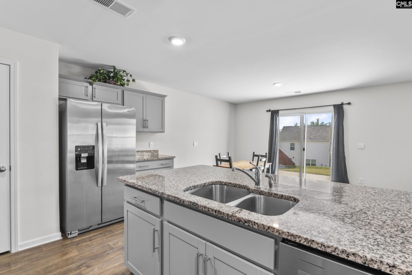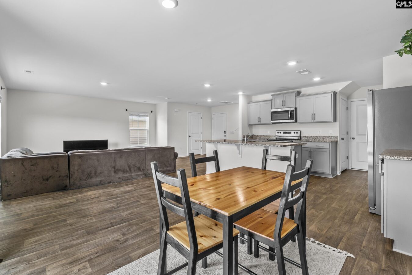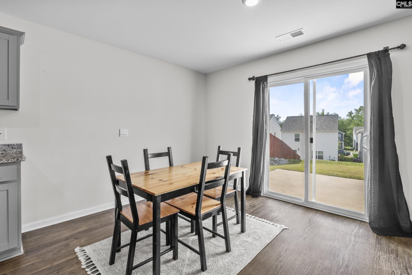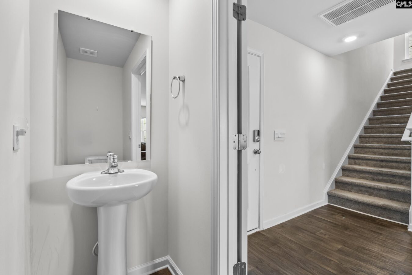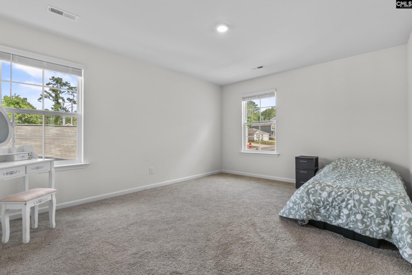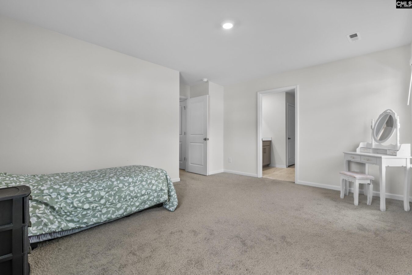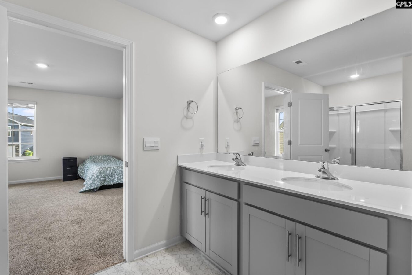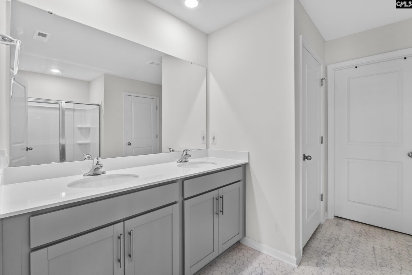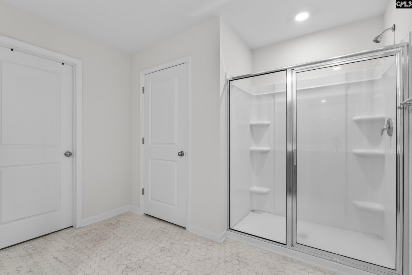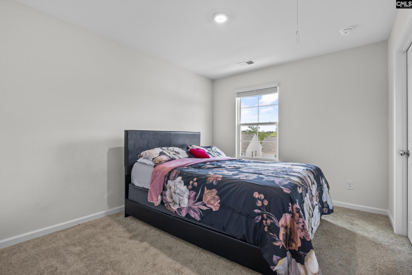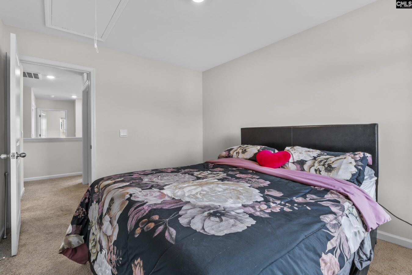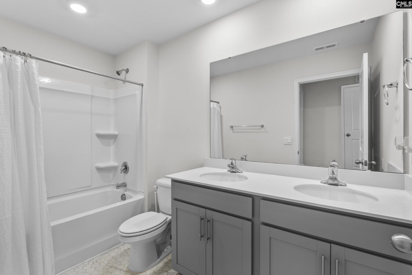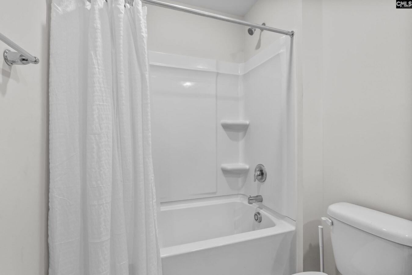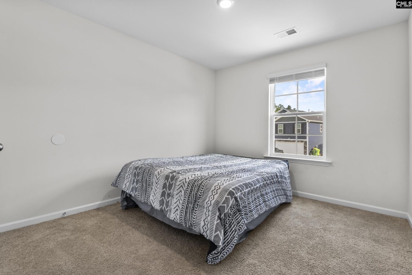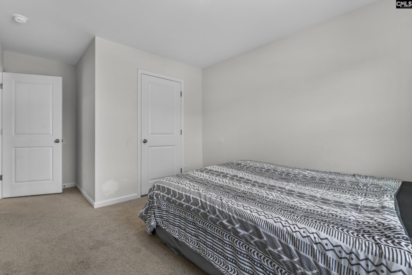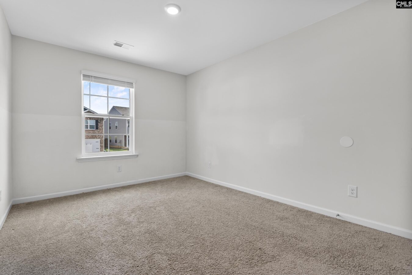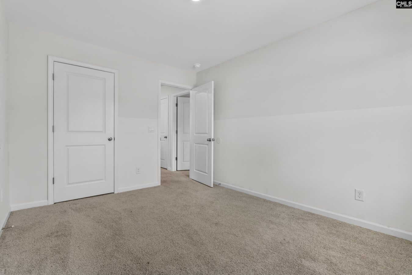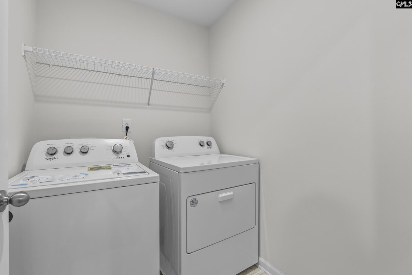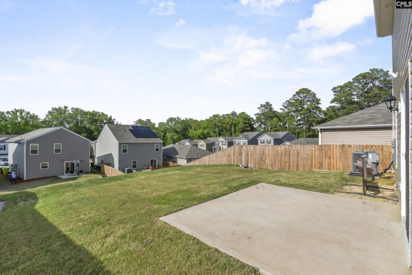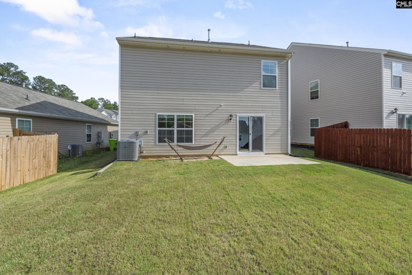304 Sandbach Road
3405 Kelford Dr, Columbia, SC 29209, USA- 4 beds
- 2 baths
Basics
- Date added: Added 4 weeks ago
- Listing Date: 2025-05-02
- Price per sqft: $142.71
- Category: RESIDENTIAL
- Type: Single Family
- Status: ACTIVE
- Bedrooms: 4
- Bathrooms: 2
- Floors: 2
- Year built: 2023
- TMS: 22006-06-02
- MLS ID: 607825
- Full Baths: 2
- Financing Options: Cash,Conventional,FHA,VA
- Cooling: Central
Description
-
Description:
Welcome to this beautifully crafted 4-bedroom, 2.5-bath home offering 1,927 sq. ft. of stylish and functional living space. Built in 2023, this like-new residence combines modern finishes with energy-efficient construction, perfect for todayâs lifestyle.Step inside to find an open-concept floor plan featuring a spacious living area, contemporary kitchen with stainless steel appliances, granite countertops, and a large islandâideal for entertaining or family meals. Upstairs, the generously sized bedrooms include a serene primary suite complete with a walk-in closet and private bath. Located just minutes from Fort Jackson Military Base, this home offers unbeatable convenience for military personnel and families. Enjoy easy access to shopping, dining, parks, and top-rated schoolsâall while living in a quiet, friendly neighborhood. Whether you're relocating or looking for your forever home, this property checks all the boxes for comfort, location, and value. Schedule your private showing today! Disclaimer: CMLS has not reviewed and, therefore, does not endorse vendors who may appear in listings.
Show all description
Location
- County: Richland County
- City: Columbia
- Area: Columbia - Southeast
- Neighborhoods: Bowden Village
Building Details
- Heating features: Central
- Garage: Garage Attached, Front Entry
- Garage spaces: 2
- Foundation: Slab
- Water Source: Public
- Sewer: Community
- Style: Traditional
- Basement: No Basement
- Exterior material: Stone, Vinyl
- New/Resale: Resale
HOA Info
- HOA: Y
- HOA Fee: $380
- HOA Fee Per: Yearly
Nearby Schools
- School District: Richland One
- Elementary School: Mill Creek
- Middle School: Hopkins
- High School: Lower Richland
Ask an Agent About This Home
Listing Courtesy Of
- Listing Office: LPT Realty LLC
- Listing Agent: Ashley, McCrory Douglas
