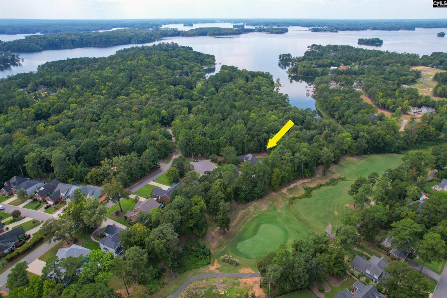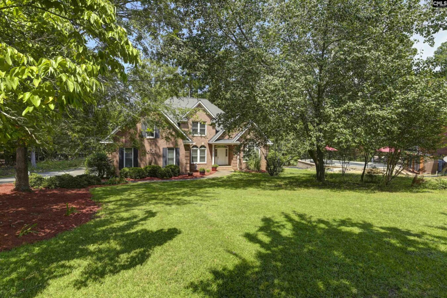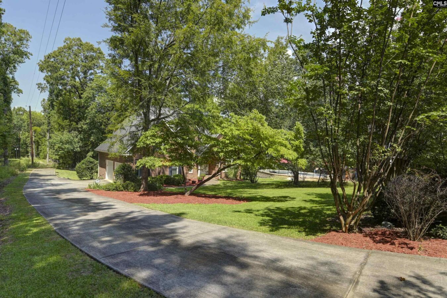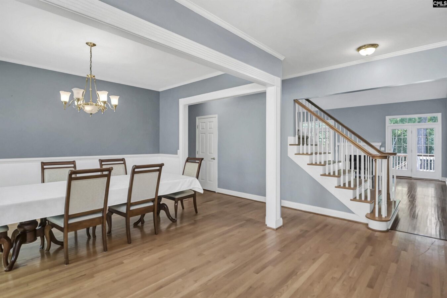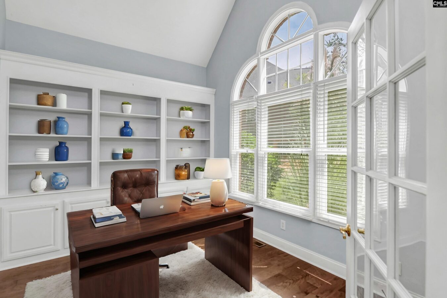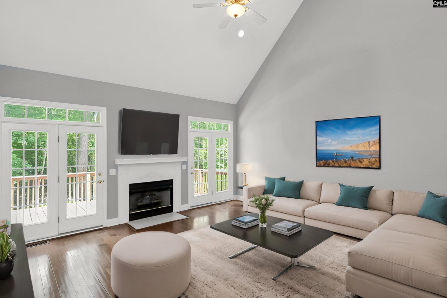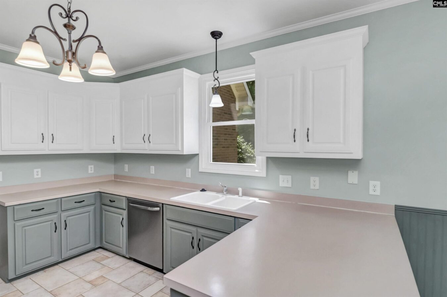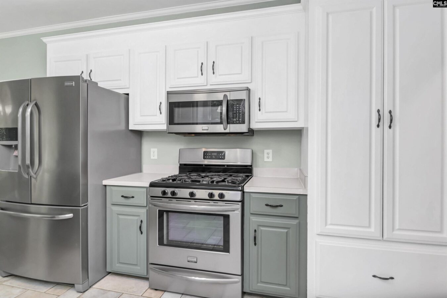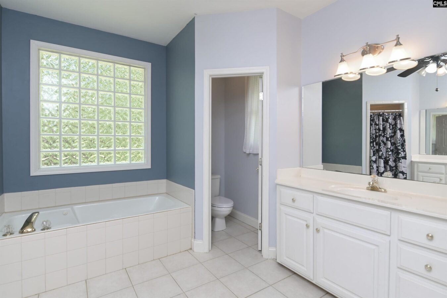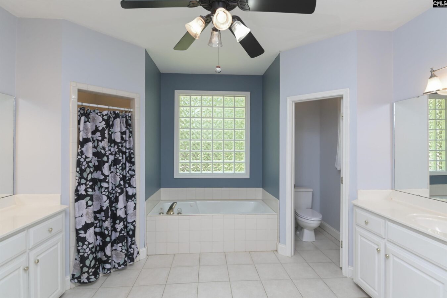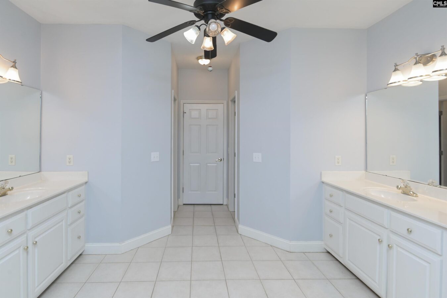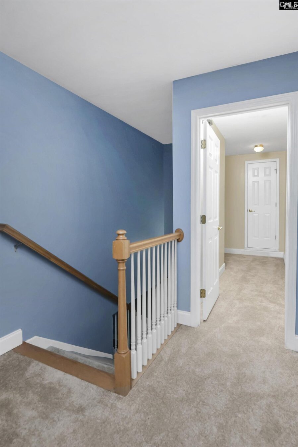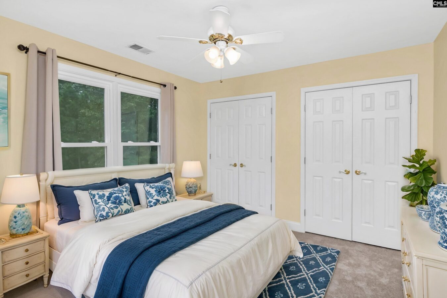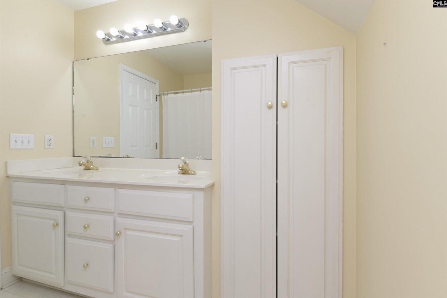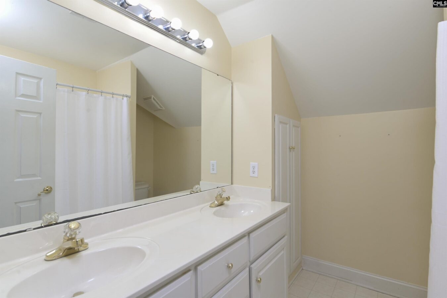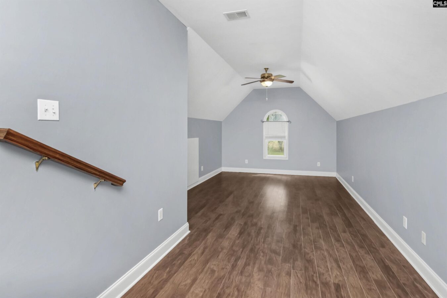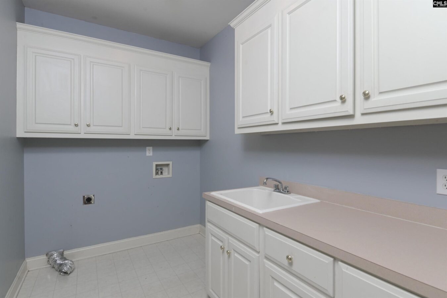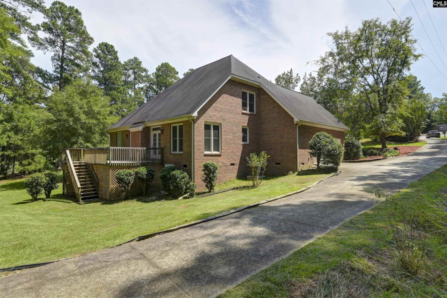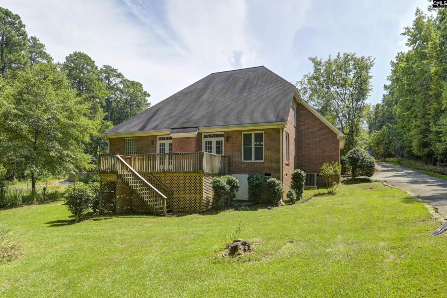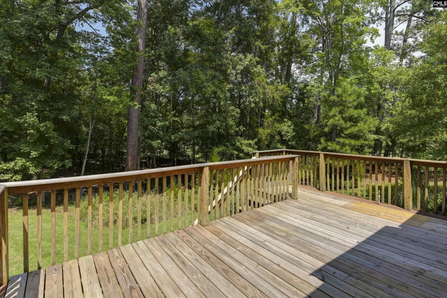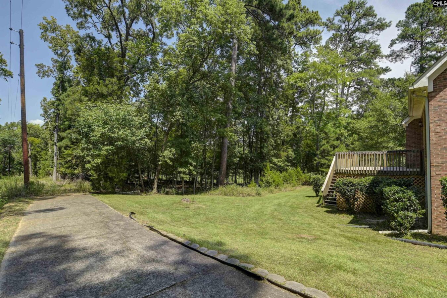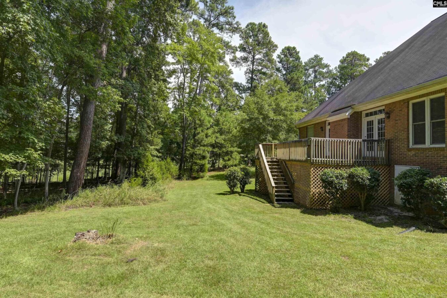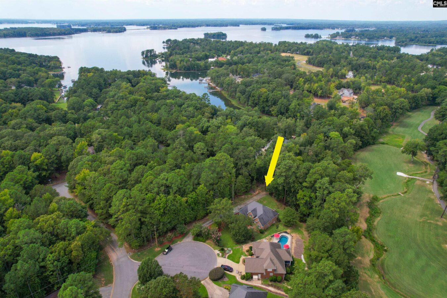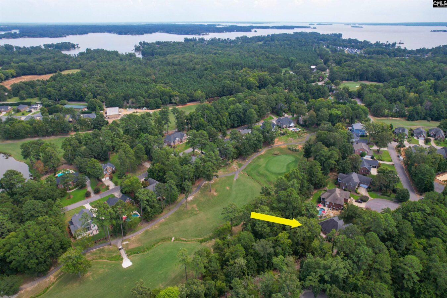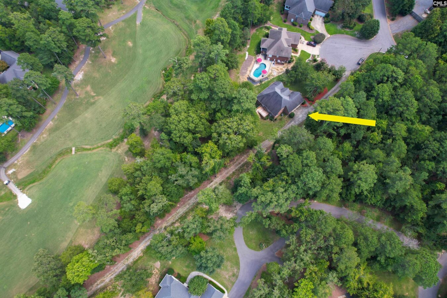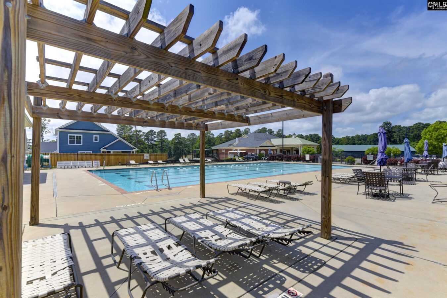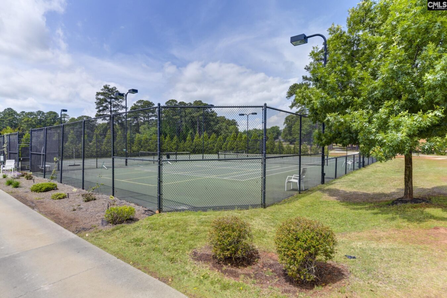305 Three Oak Court
305 3 Oak Ct, Chapin, SC 29036, USA- 4 beds
- 2 baths
Basics
- Date added: Added 4 weeks ago
- Listing Date: 2024-08-30
- Price per sqft: $153.50
- Category: RESIDENTIAL
- Type: Single Family
- Status: Pending Contngnt/Inspect
- Bedrooms: 4
- Bathrooms: 2
- Floors: 2
- Year built: 1999
- TMS: 001529-02-024
- MLS ID: 592382
- Full Baths: 2
- Water Frontage: Waterfront Community
- Financing Options: Cash,Conventional,FHA,VA
- Cooling: Central
Description
-
Description:
Motivated Sellers! Make this Timberlake home yours! This home is zoned for Award-Winning Piney Woods Elementary School!! Piney Woods is practically brand-new (3 yrs old) and is already receiving state-wide recognition. This Timberlake home is one of only a handful of houses in this price-range zoned for this school, which then feeds into highly regarded Chapin middle and Chapin high. There is a lot of privacy with this property in Timberlake! Located in a cul-de-sac with woods all around, this 4 bed / 2.5 bath house is ready to build new memories. It needs a little updating, but with over 2800 sq ft it offers great value for the price. The primary bedroom is on the main floor, along with an office and a sizable formal dining room. You'll love the space in the great room, with soaring, vaulted ceilings, a gas fireplace and double-door access to the deck. Great cabinet space in the kitchen, and a breakfast bar and an eat-in area overlook the woods. Sellers have put in new carpet in the upstairs bedrooms and there are hardwoods in the oversized fourth bedroom (FROG). The elevated deck is a great place to hang out. It's very private and quiet. There are partial views of the golf course and you are surrounded by trees and wildlife. The house sits on almost 1/2 an acre, which is larger than most lots in Timberlake, but it feels much larger because of the undeveloped land next door. There are golf and social memberships available at Timberlake Country Club that include access to the 18-hole golf course, tennis & pickleball courts, swimming pool, gym and public restaurant. Plus, Timberlake Marina has boat slips available for rent. It has everything you need! Come take a look, add your special touches and make it your own!! Disclaimer: CMLS has not reviewed and, therefore, does not endorse vendors who may appear in listings.
Show all description
Location
- County: Lexington County
- City: Chapin
- Area: Rural NW Rich Co & NE Lex Co - Chapin
- Neighborhoods: TIMBERLAKE
Building Details
- Heating features: Central
- Garage: Garage Attached, side-entry
- Garage spaces: 2
- Foundation: Crawl Space
- Water Source: Public
- Sewer: Lett System,Public
- Style: Traditional
- Basement: No Basement
- Exterior material: Brick-All Sides-AbvFound
- New/Resale: Resale
Amenities & Features
- Features:
HOA Info
- HOA: Y
- HOA Fee: $315
- HOA Fee Per: Yearly
- HOA Fee Includes: Common Area Maintenance
Nearby Schools
- School District: Lexington/Richland Five
- Elementary School: Piney Woods Elementary
- Middle School: Chapin
- High School: Chapin
Ask an Agent About This Home
Listing Courtesy Of
- Listing Office: Coldwell Banker Realty
- Listing Agent: Sean, Cripe

