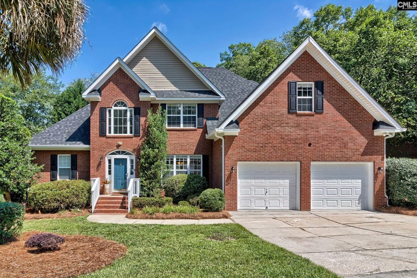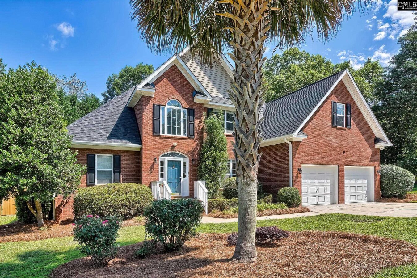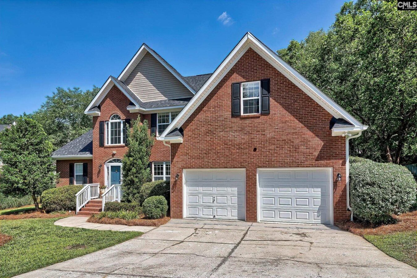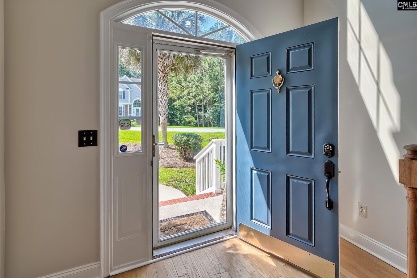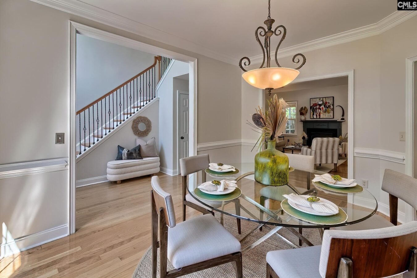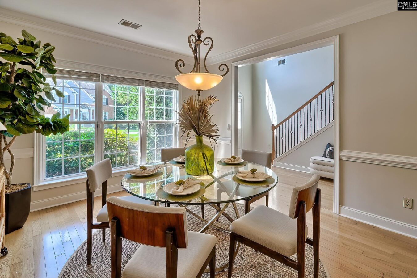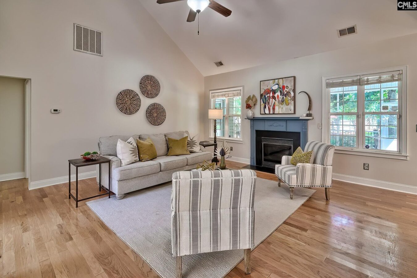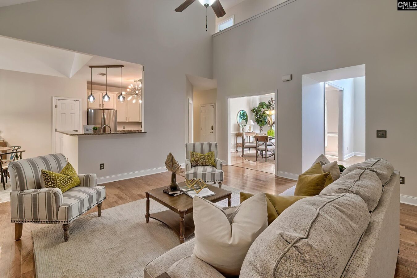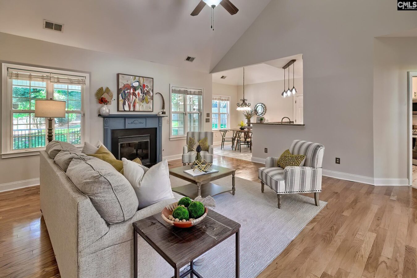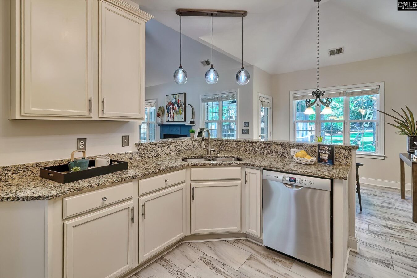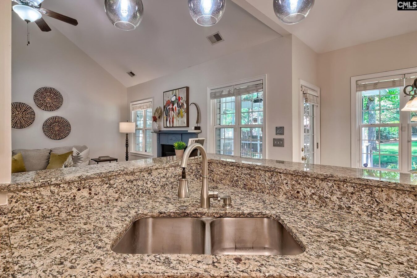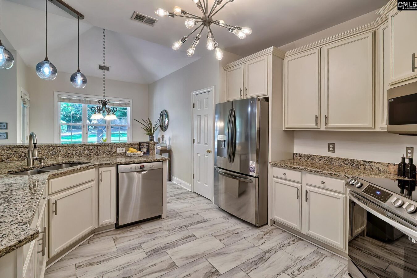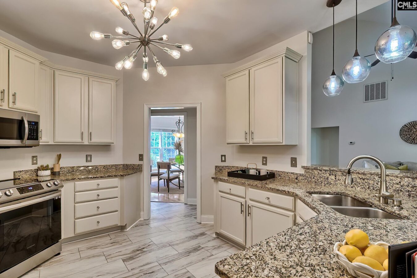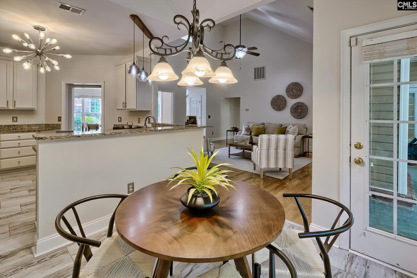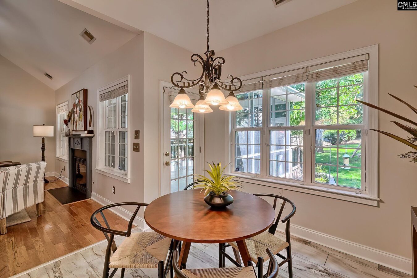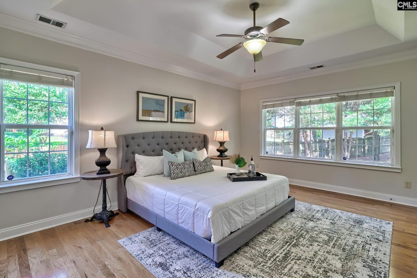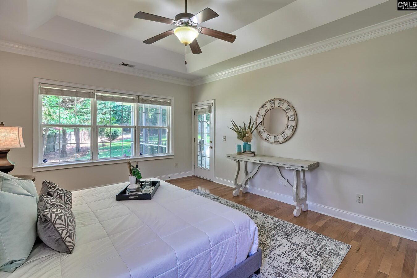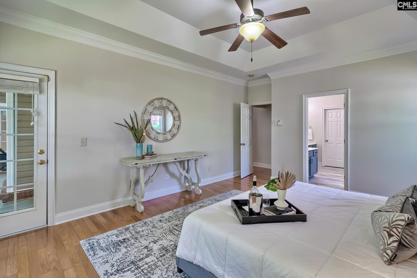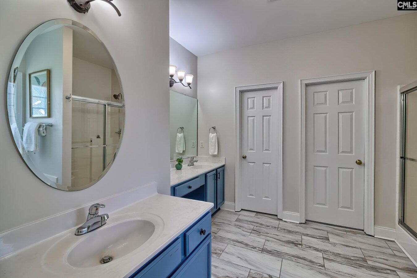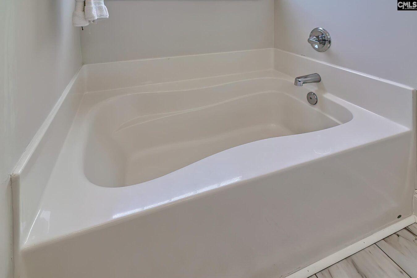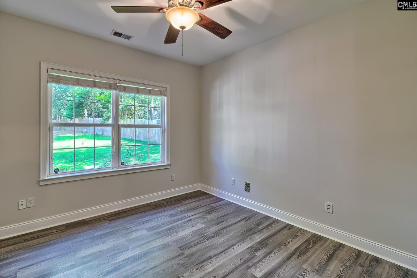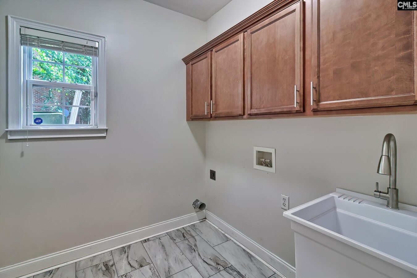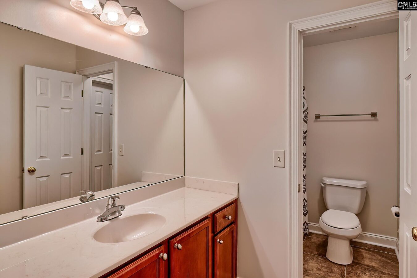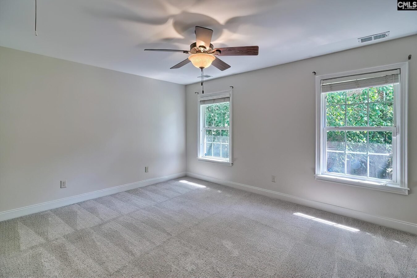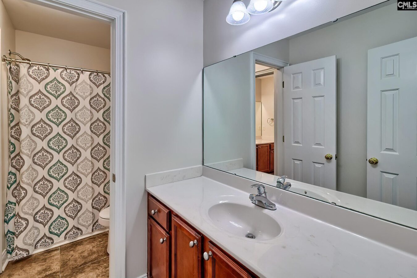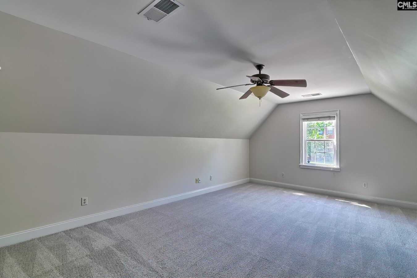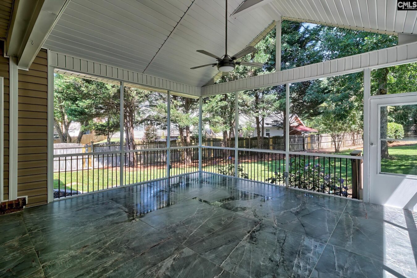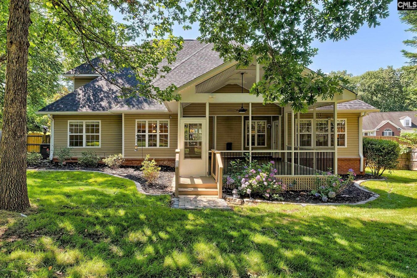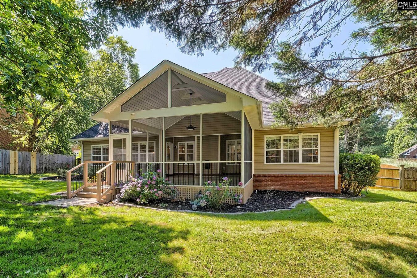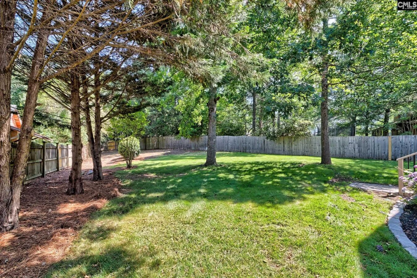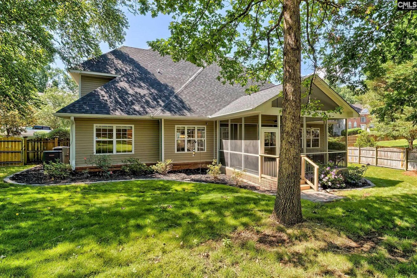305 W Ashford Way
305 W Ashford Way, Irmo, SC 29063, USA- 5 beds
- 3 baths
Basics
- Date added: Added 3 hours ago
- Listing Date: 2025-06-13
- Price per sqft: $143.33
- Category: RESIDENTIAL
- Type: Single Family
- Status: ACTIVE
- Bedrooms: 5
- Bathrooms: 3
- Floors: 2
- Lot size, acres: 128X240X255 acres
- Year built: 2007
- TMS: 03502-02-52
- MLS ID: 610876
- Full Baths: 3
- Cooling: Central
Description
-
Description:
Located in the established neighborhood of Ashford Hall, Welcome to 305 W Ashford Way. This home has been recently updated with a new roof, screened in porch addition, all new irrigation with zenith zoysia sod. Upon entering, you will notice the two story foyer with a designated dining room to the right. The family room with vaulted ceilings and a fireplace is open to the kitchen and eat-in area. The kitchen is spacious and features granite countertops, stainless steel appliances, tons of storage and a separate pantry area. Off the family room, the primary bedroom is tucked away for privacy with a private bath with dual vanities, separate shower, soaker tub, and a walk-in closet. There is also access to the back porch off the primary. An additional bedroom with access to the hall full bath & the laundry room is also located on the main level. Upstairs, you will find bedrooms 3 & 4 with a shared bath & a finished room over the garage that can be used as a 5th bedroom or an upstairs playroom. Outside, the yard has been beautifully landscaped and the screened- in porch overlooks the fenced yard. The neighborhood has a community pool, tennis courts, playground and soccer fields. Zoned for Dutch Fork Middle & High school & Ballentine Elementary. Disclaimer: CMLS has not reviewed and, therefore, does not endorse vendors who may appear in listings.
Show all description
Location
- County: Richland County
- City: Irmo
- Area: Irmo/St Andrews/Ballentine
- Neighborhoods: ASHFORD HALL
Building Details
- Heating features: Heat Pump 1st Lvl,Heat Pump 2nd Lvl
- Garage: Garage Attached, Front Entry
- Garage spaces: 2
- Foundation: Slab
- Water Source: Public
- Sewer: Public
- Style: Traditional
- Basement: No Basement
- Exterior material: Brick-Partial-AbvFound
- New/Resale: Resale
HOA Info
- HOA: Y
Nearby Schools
- School District: Lexington/Richland Five
- Elementary School: Ballentine
- Middle School: Dutch Fork
- High School: Dutch Fork
Ask an Agent About This Home
Listing Courtesy Of
- Listing Office: Real Broker LLC
- Listing Agent: Hannah, Norman
