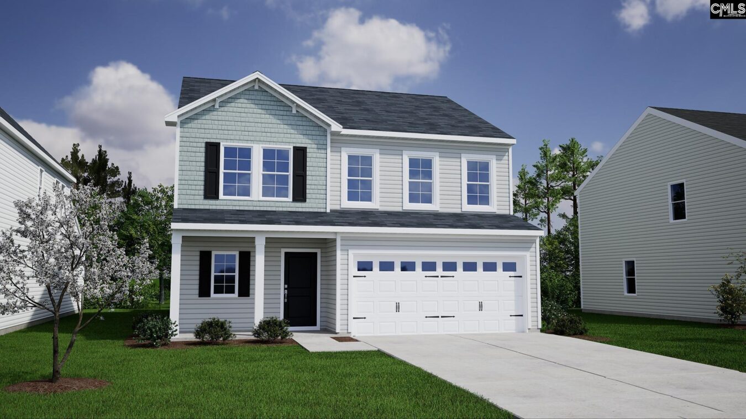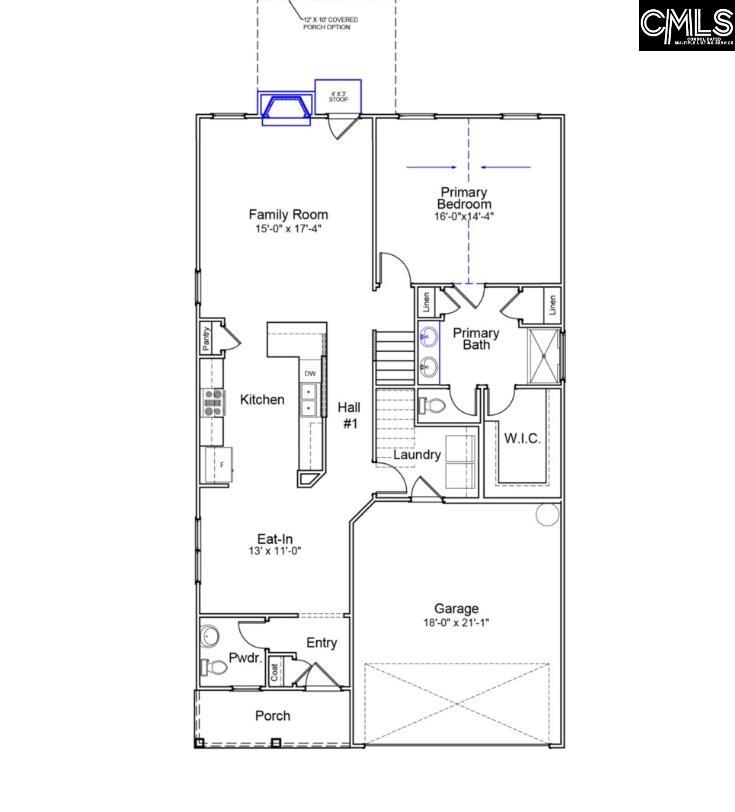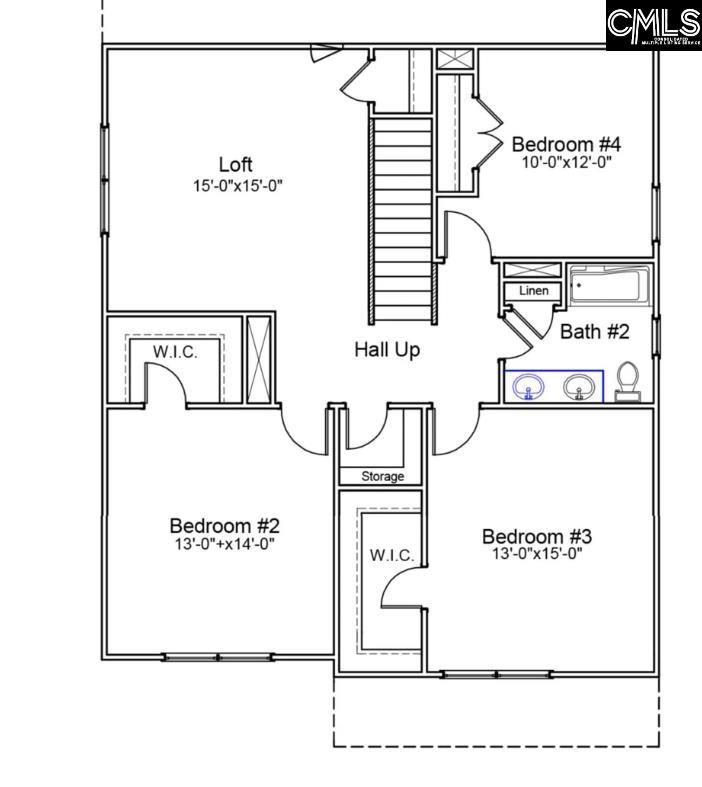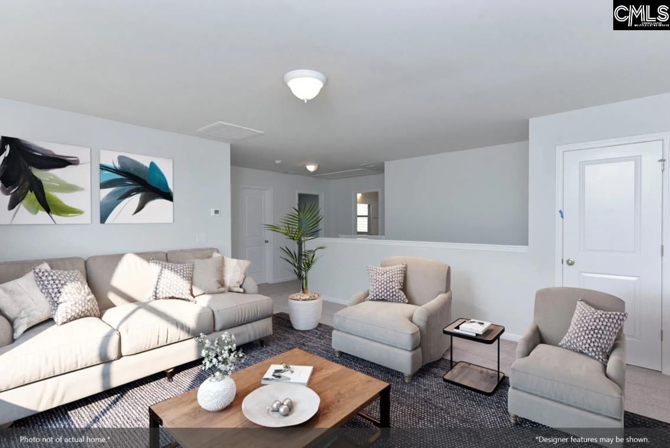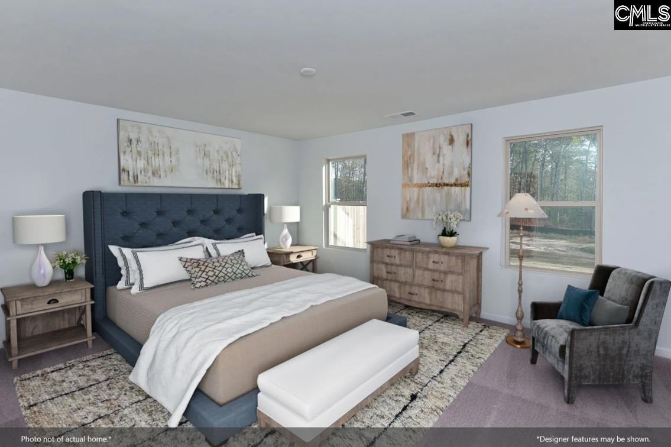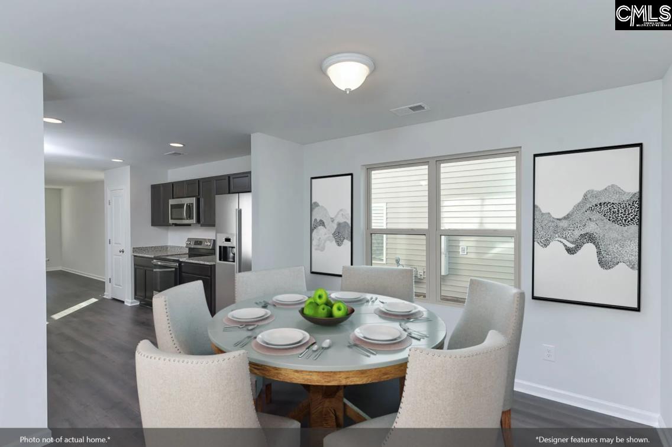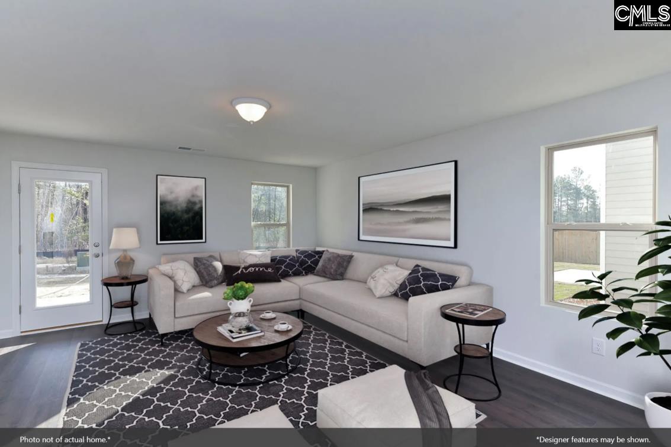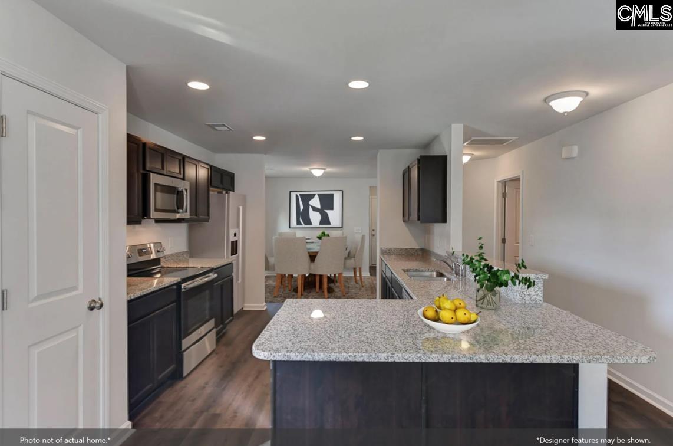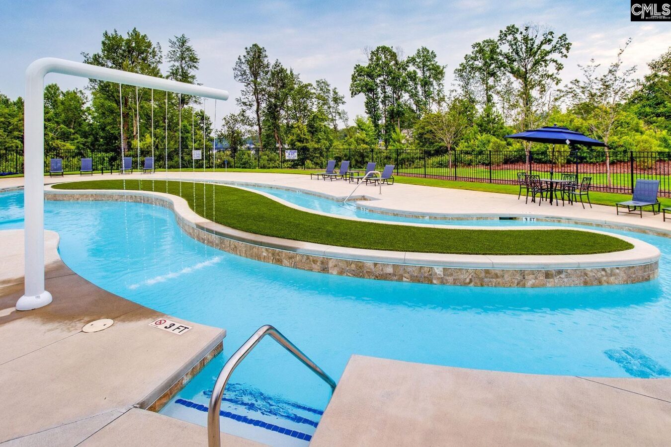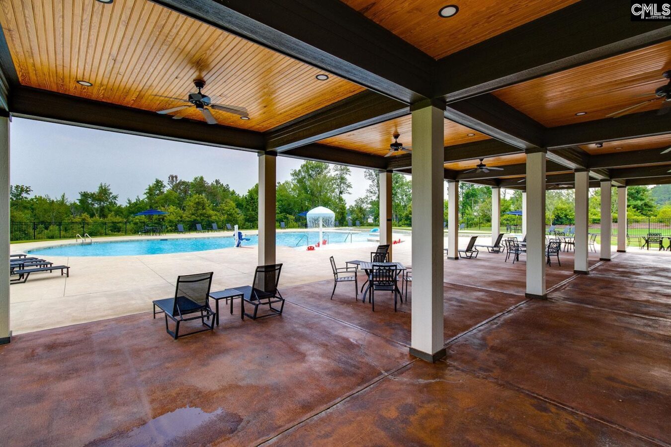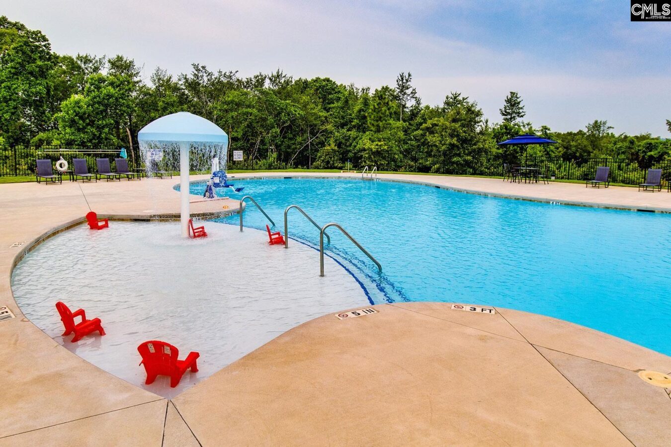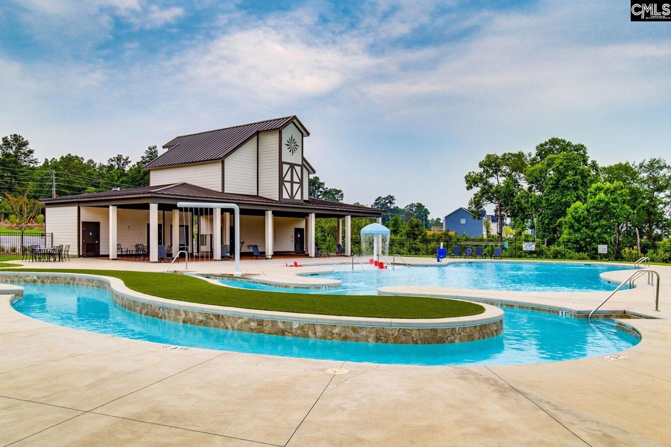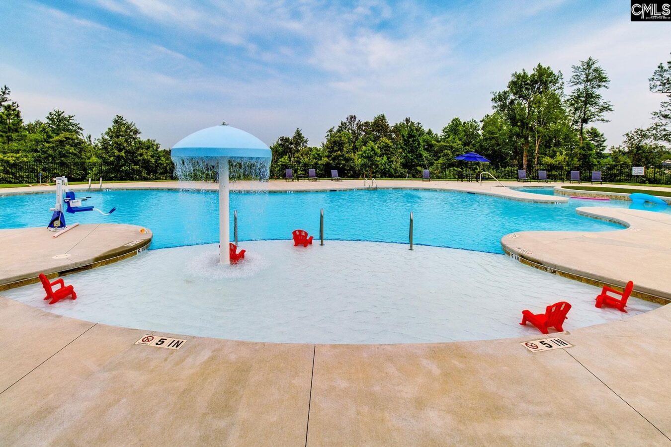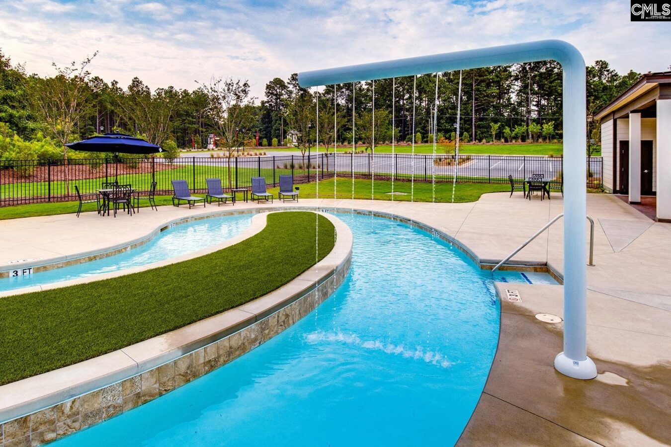3056 Hallsdale Drive
2076 County Line Trl, Elgin, SC 29045, USA- 4 beds
- 2 baths
Basics
- Date added: Added 1 hour ago
- Listing Date: 2025-06-13
- Price per sqft: $127.93
- Category: RESIDENTIAL
- Type: Single Family
- Status: ACTIVE
- Bedrooms: 4
- Bathrooms: 2
- Floors: 2
- Lot size, acres: 5378 sq Ft acres
- Year built: 2025
- TMS: 31700-01-04
- MLS ID: 610890
- Full Baths: 2
- Financing Options: Cash,Conventional,FHA,VA
- Cooling: Central,Zoned
Description
-
Description:
*This home qualifies for $10,000 in closing costs with our partner lender, Silverton Mortgage!* Refrigerator and full-home blinds provided at no cost to buyer for a limited time. The Monroe is a wonderful four-bedroom, two-and one-half bathroom home with the primary suite on the main level. Enter from your front porch to an inviting eat-in area. The kitchen is thoughtfully designed with Miami vena quartz countertops, birch burlap cabinetry with crown and hardware, and a stainless-steel gas cooktop. The kitchen overlooks the great room with a gas fireplace! The back porch features an extended slab patio. The primary suite has a vaulted ceiling, tile shower, dual sinks, and private water closet. Upstairs, three additional bedrooms share a full bathroom with dual sinks, and a spacious loft is perfect for gathering with your loved ones. The Monroe plan is waiting for you to call Ellington home! Disclaimer: CMLS has not reviewed and, therefore, does not endorse vendors who may appear in listings.
Show all description
Location
- County: Richland County
- City: Elgin
- Area: Columbia Northeast
- Neighborhoods: ELLINGTON
Building Details
- Heating features: Gas 1st Lvl,Gas 2nd Lvl,Zoned
- Garage: Garage Attached, Front Entry
- Garage spaces: 2
- Foundation: Slab
- Water Source: Public
- Sewer: Public
- Style: Traditional
- Basement: No Basement
- Exterior material: Vinyl
- New/Resale: New
Amenities & Features
HOA Info
- HOA: Y
- HOA Fee: $525
- HOA Fee Per: Yearly
- HOA Fee Includes: Common Area Maintenance, Green Areas, Pool, Sidewalk Maintenance
Nearby Schools
- School District: Richland Two
- Elementary School: Pontiac
- Middle School: Summit
- High School: Spring Valley
Ask an Agent About This Home
Listing Courtesy Of
- Listing Office: Mungo Homes Properties LLC
- Listing Agent: Peyton, McMahan
