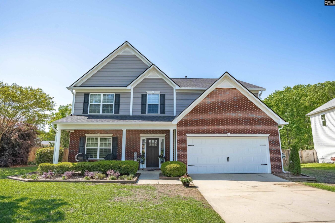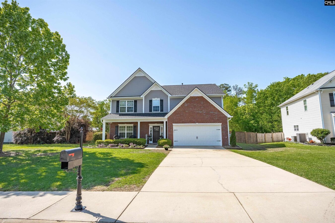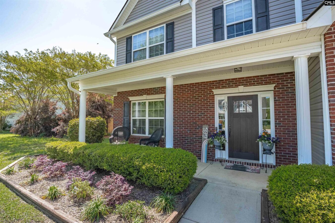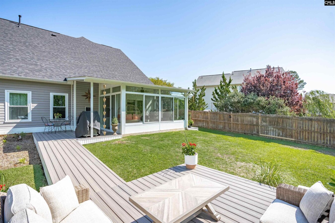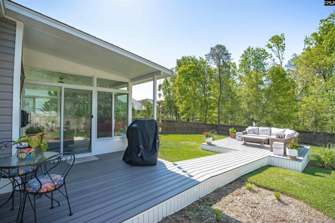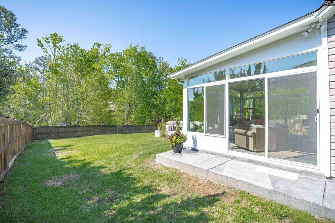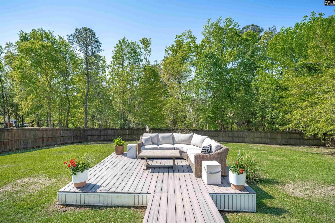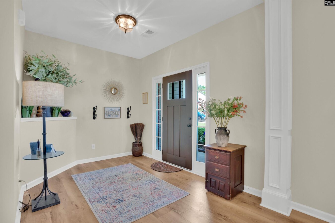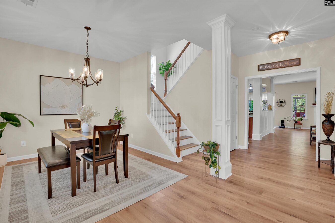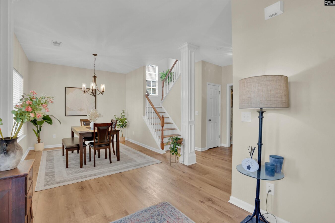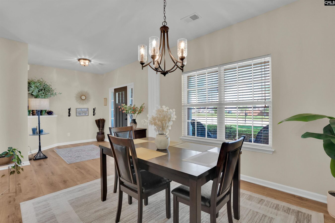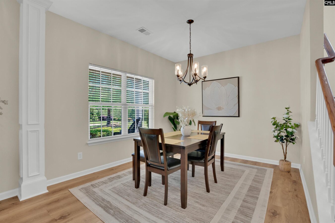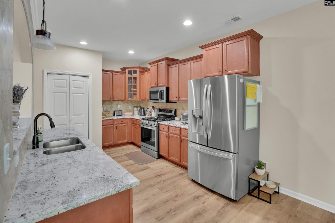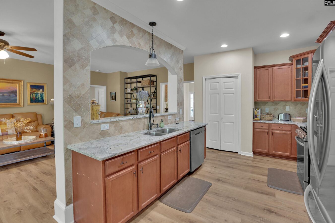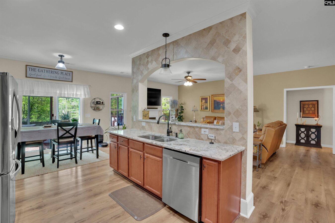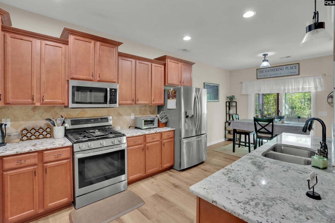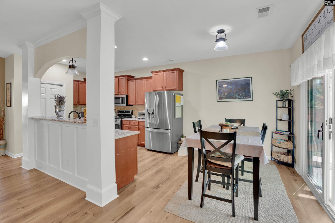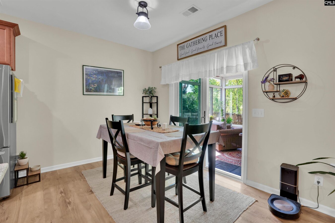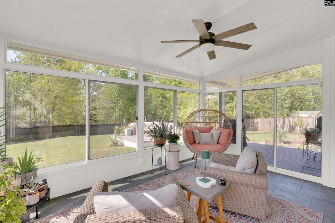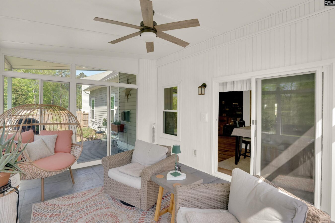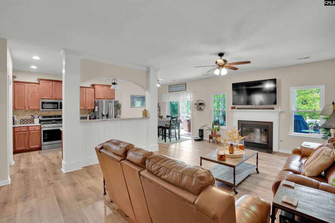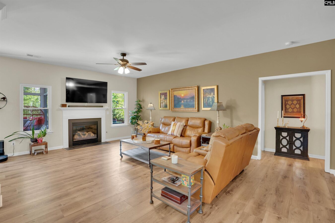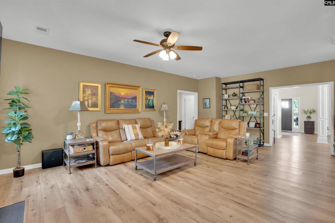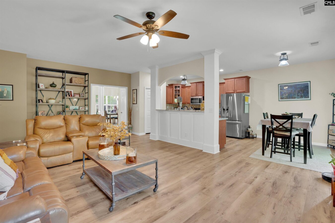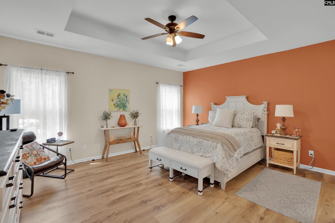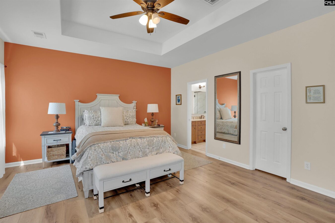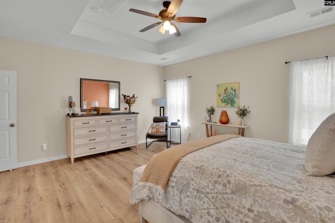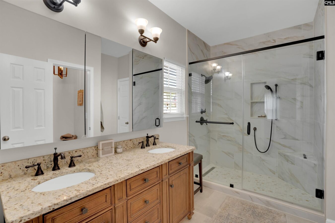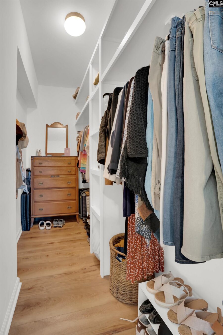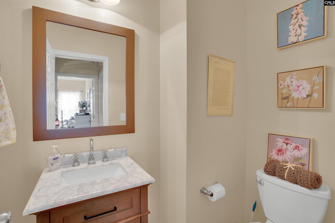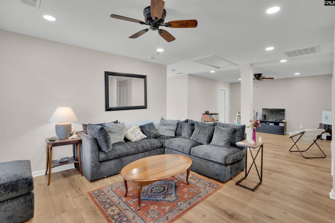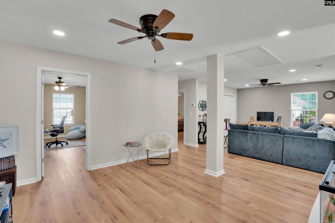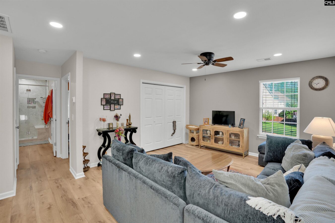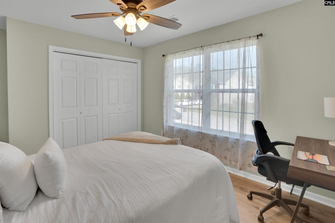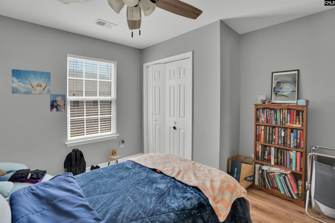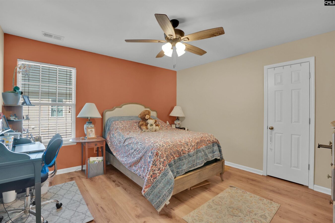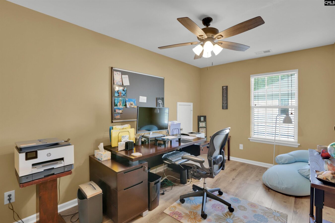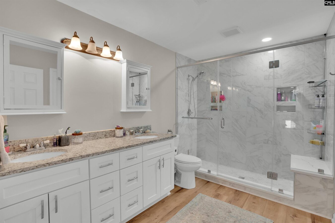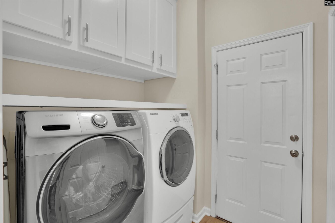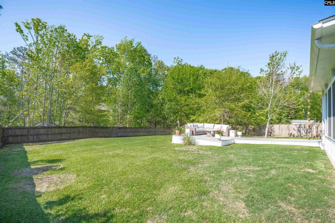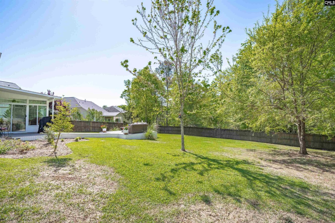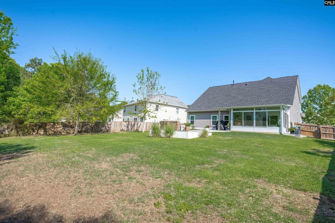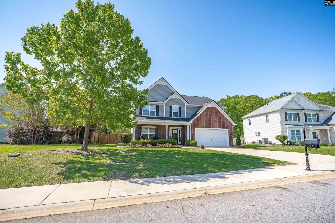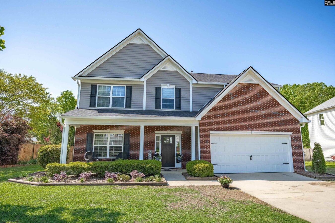307 Eagle Claw Drive
307 Eagle Claw Dr, Chapin, SC 29036, USA- 5 beds
- 2 baths
Basics
- Date added: Added 4 weeks ago
- Listing Date: 2025-04-14
- Price per sqft: $154.91
- Category: RESIDENTIAL
- Type: Single Family
- Status: ACTIVE
- Bedrooms: 5
- Bathrooms: 2
- Floors: 2
- Year built: 2010
- TMS: 000713-01-018
- MLS ID: 606447
- Pool on Property: No
- Full Baths: 2
- Financing Options: Cash,Conventional,FHA,VA
- Cooling: Central
Description
-
Description:
This stunning home has been entirely remodeled to the point of being considered a custom build and will not disappoint! The 3,156 square foot home has a full Sun Room addition, gutted and remodeled upstairs bedroom and living suite, remodeled bathrooms, gorgeous high end Cali Bamboo flooring throughout, and more. The spacious layout offers an abundance of natural light and a tranquil backyard view. The brick exterior and landscaped yard create a welcoming atmosphere. The entryway is gracious, leading to an incredibly refined and versatile living area which showcases recessed lighting and decorative accents, a gas log fireplace with an inviting ambiance. The primary bedroom is generously proportioned, with a spacious bathroom boasting an elegant vanity and ample counter space, and customized walk-in closet with built in shelving. The home has undergone numerous upgrades, including the the addition of the Sun Room, a new roof, new flooring throughout, all new stainless steel kitchen appliances, a new garage door, fresh paint, a new hot water heater, new HVAC, new granite kitchen counters, custom backyard patio and sun deck, fresh paint throughout and so much more! The backyard is large and private, backing up to the woods and offering a peaceful low maintenance oasis. The property is conveniently located within walking distance of the neighborhood pool, allowing for easy access to community amenities. The lovely Eagles Nest subdivision is located just a few minutes from the interstate, is within walking distance of Chapin High School, and is near many dining options and shopping centers. Disclaimer: CMLS has not reviewed and, therefore, does not endorse vendors who may appear in listings.
Show all description
Location
- County: Lexington County
- City: Chapin
- Area: Rural NW Rich Co & NE Lex Co - Chapin
- Neighborhoods: Eagles Nest
Building Details
- Heating features: Gas 1st Lvl,Gas 2nd Lvl
- Garage: Garage Attached, Front Entry
- Garage spaces: 2
- Foundation: Slab
- Water Source: Public
- Sewer: Public
- Style: Traditional
- Basement: No Basement
- Exterior material: Vinyl
- New/Resale: Resale
Amenities & Features
HOA Info
- HOA: Y
- HOA Fee: $675
- HOA Fee Per: Yearly
- HOA Fee Includes: Clubhouse, Common Area Maintenance, Playground, Pool, Sidewalk Maintenance, Street Light Maintenance
Nearby Schools
- School District: Lexington/Richland Five
- Elementary School: Chapin Elementary School
- Middle School: Chapin
- High School: Chapin
Ask an Agent About This Home
Listing Courtesy Of
- Listing Office: Coldwell Banker Realty
- Listing Agent: Jessica, Milligan
