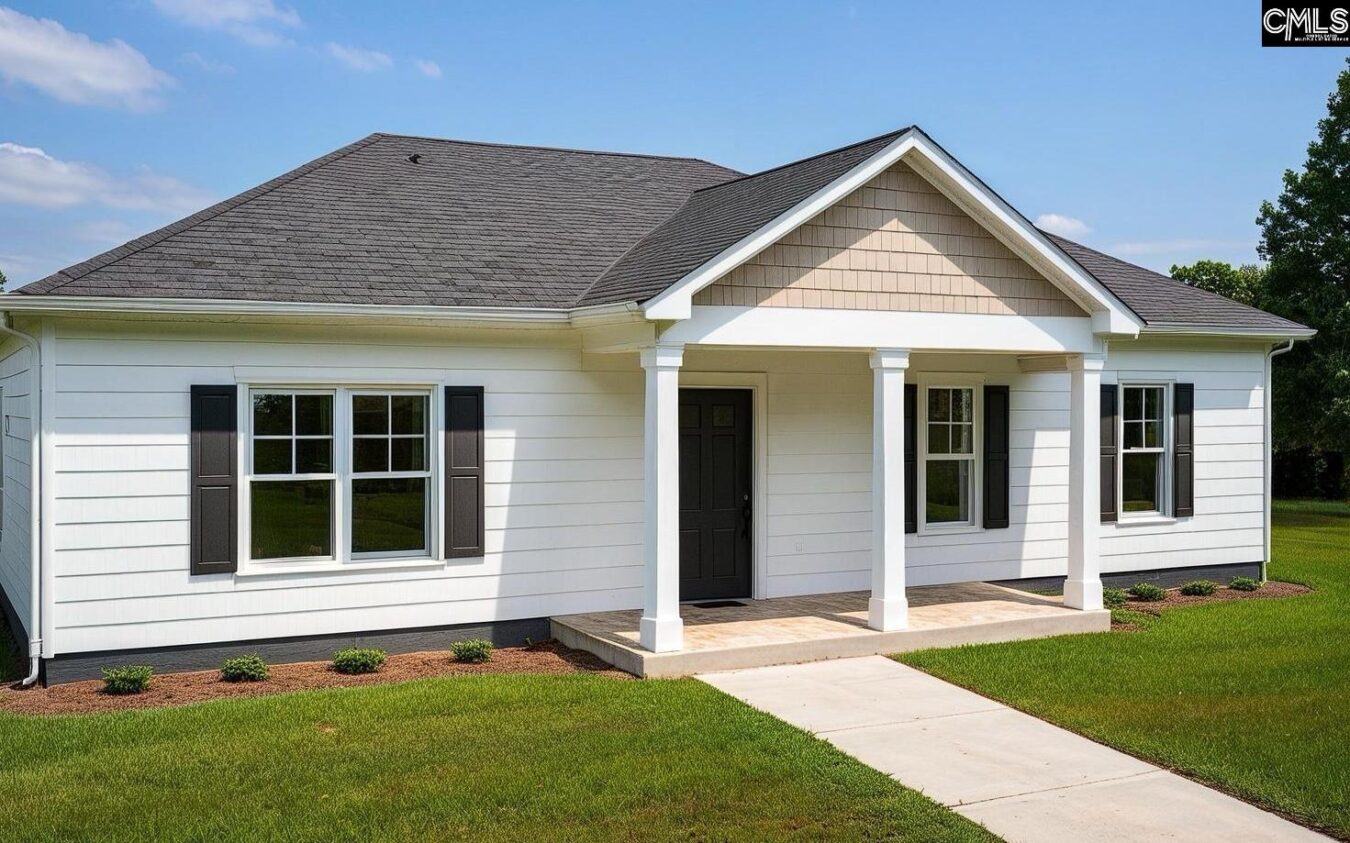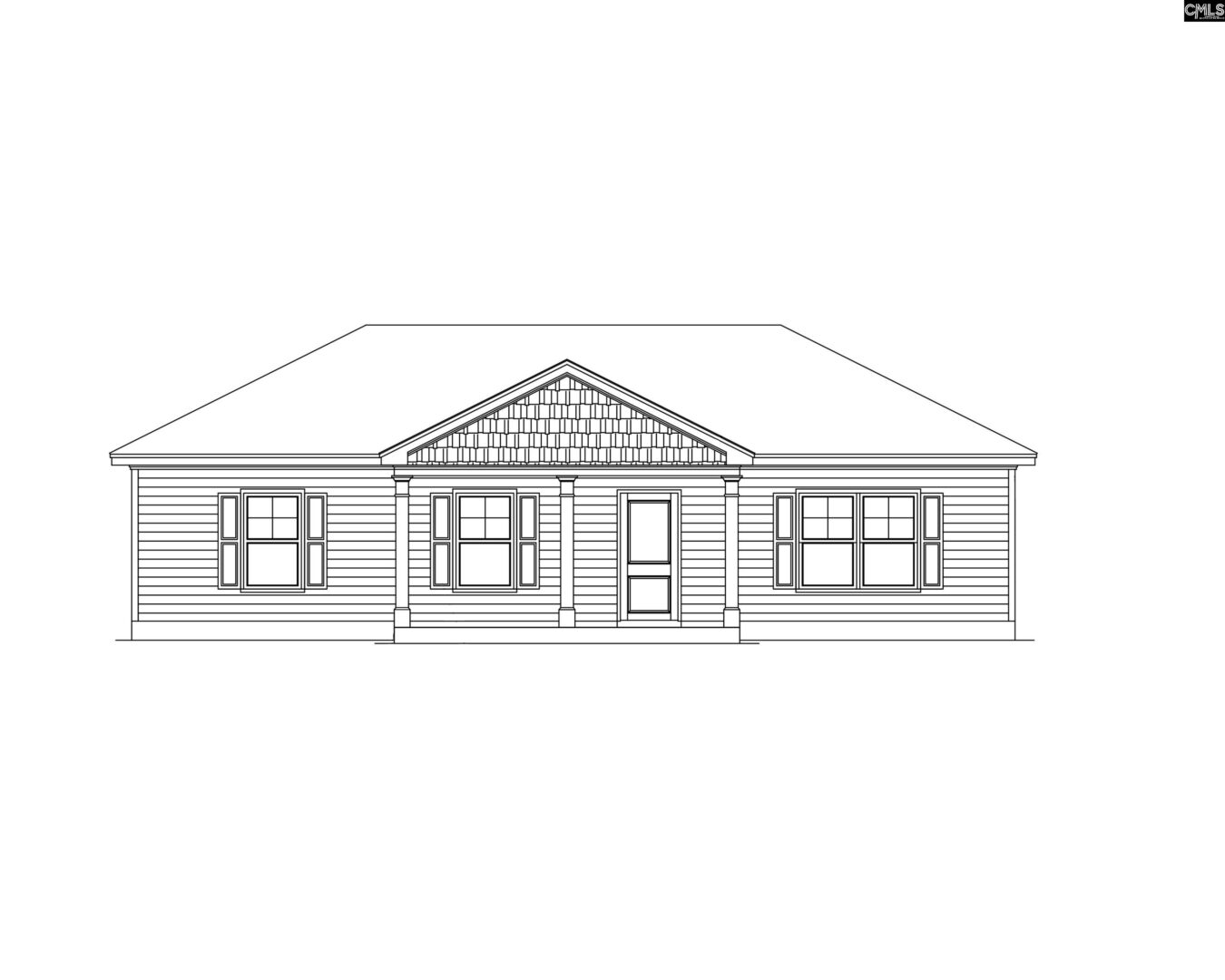308 Wendell Lane
436 Wendell Ln, Wagener, SC 29164, USA- 3 beds
- 2 baths
Basics
- Date added: Added 4 weeks ago
- Listing Date: 2025-05-12
- Price per sqft: $156.51
- Category: RESIDENTIAL
- Type: Single Family
- Status: PENDING
- Bedrooms: 3
- Bathrooms: 2
- Floors: 1
- Year built: 2025
- TMS: 263-00-19-008
- MLS ID: 608456
- Pool on Property: No
- Full Baths: 2
- Financing Options: Cash,Conventional,FHA,Rural Housing Eligible,VA
- Cooling: Central
Description
-
Description:
Introducing the Wilkes Floor Plan by Hurricane Builders â a harmonious blend of comfort and modern elegance. This newly constructed home sits on a sprawling 2 acre lot and boasts 1380 square feet of thoughtfully designed living space, featuring three cozy bedrooms and two full bathrooms. With the foundation freshly set, this is a unique opportunity to secure your future residence ahead of completion. Envision your life unfolding in this exquisite home, where every detail from the spacious living areas to the tranquil bedrooms has been crafted with your lifestyle in mind. The Wilkes is more than a house; it's the backdrop to your life's most cherished moments. This home qualifies for the Hurricane Heroes program! If you are on the Police force, Fire fighters, EMS, or Linemen, you could receive and additional $2000 towards your home purchase! Disclaimer: CMLS has not reviewed and, therefore, does not endorse vendors who may appear in listings.
Show all description
Location
- County: Aiken County
- City: Wagener
- Area: Aiken County
- Neighborhoods: NONE
Building Details
- Heating features: Central
- Garage: None
- Garage spaces: 0
- Foundation: Slab
- Water Source: Well
- Sewer: Septic
- Style: Traditional
- Basement: No Basement
- Exterior material: Vinyl
- New/Resale: New
HOA Info
- HOA: N
Nearby Schools
- School District: Aiken
- Elementary School: Cyril B. Busbee
- Middle School: A. L. Corbett
- High School: Wagener-Salley
Ask an Agent About This Home
Listing Courtesy Of
- Listing Office: Better Homes and Gardens Real Est Medley
- Listing Agent: Angelia, Dodson


