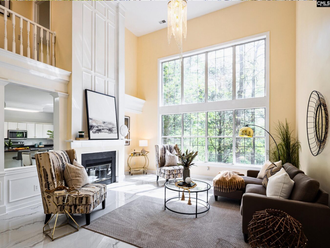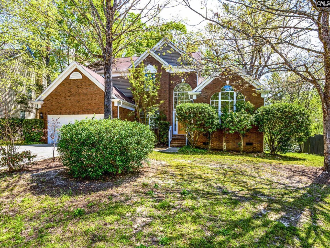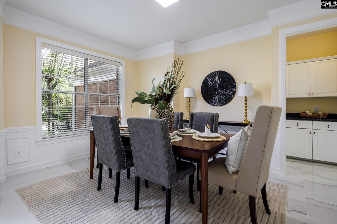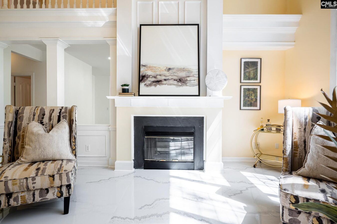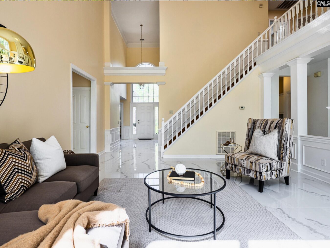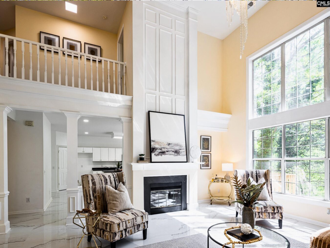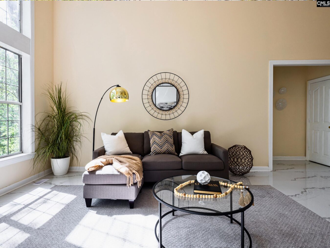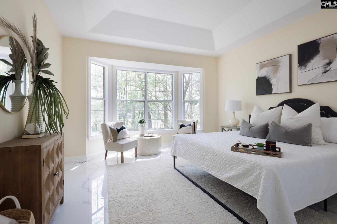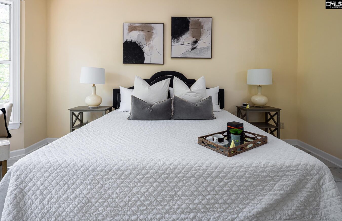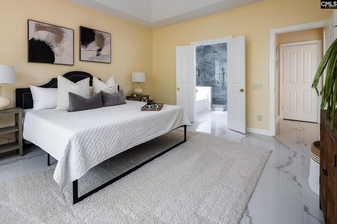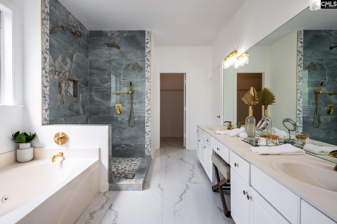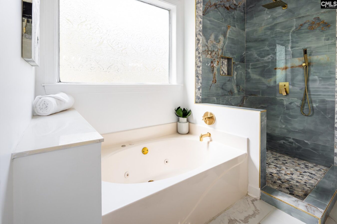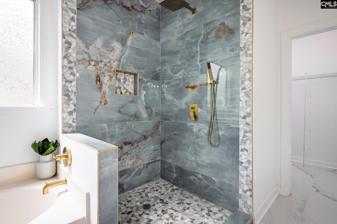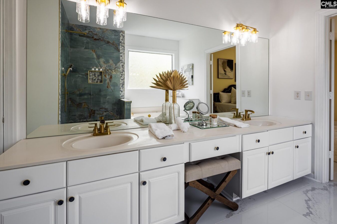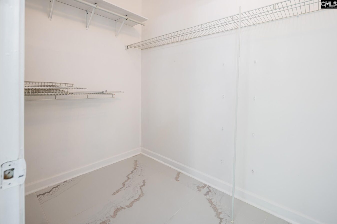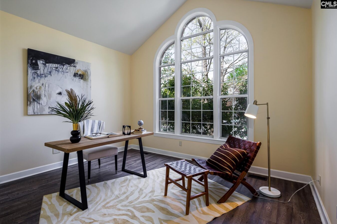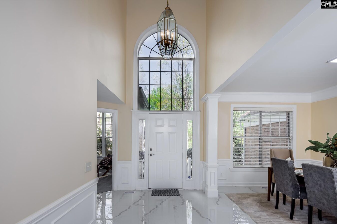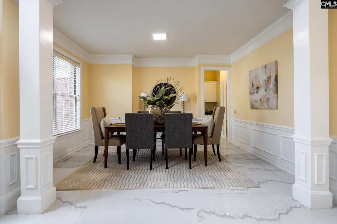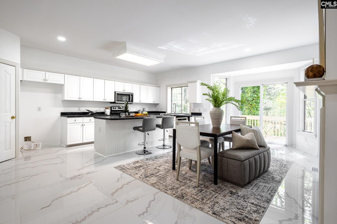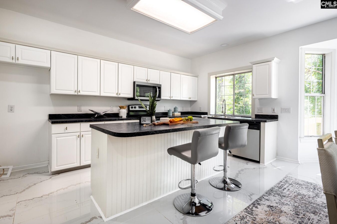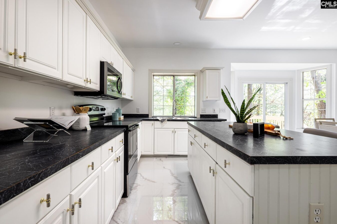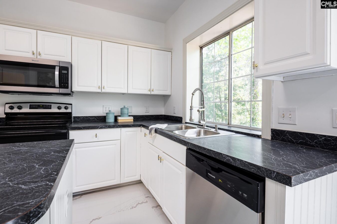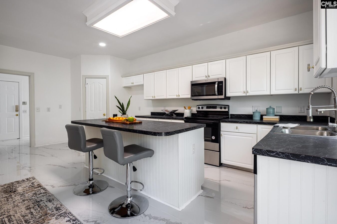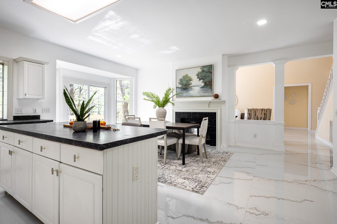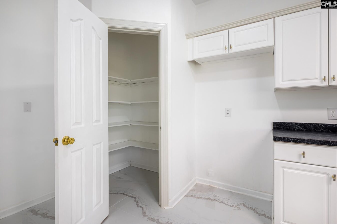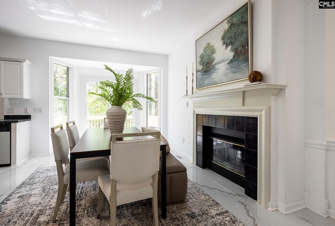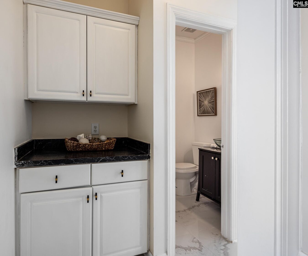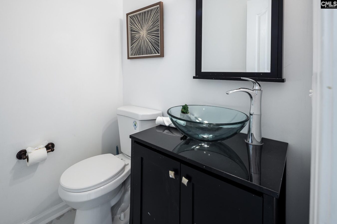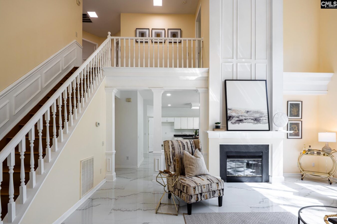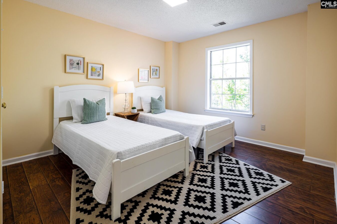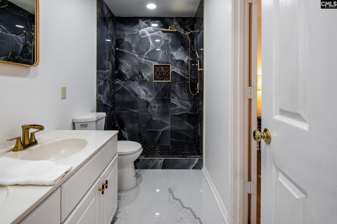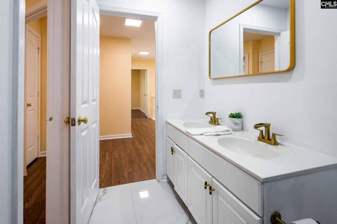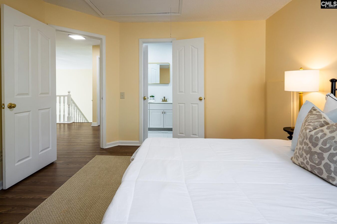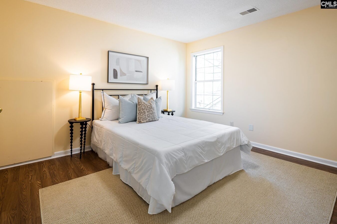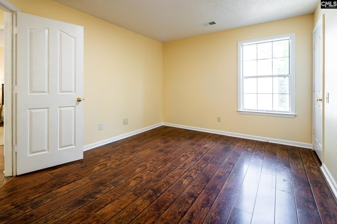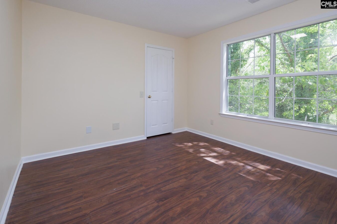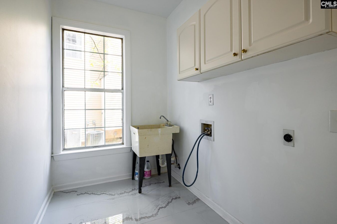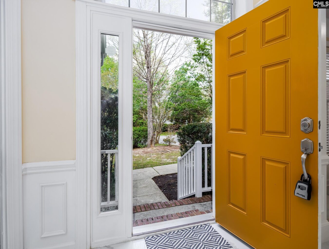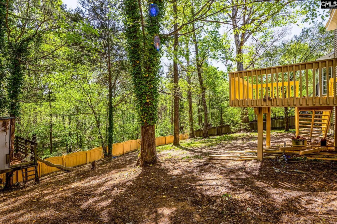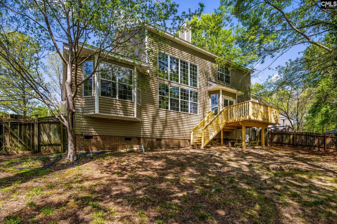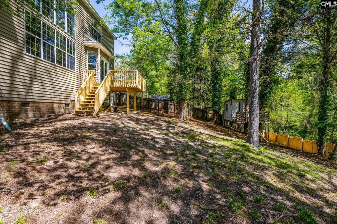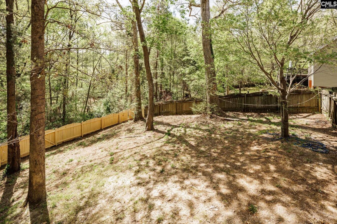310 W Ashford Way
310 W Ashford Way, Irmo, SC 29063, USA- 5 beds
- 2 baths
Basics
- Date added: Added 4 weeks ago
- Listing Date: 2025-04-09
- Price per sqft: $135.06
- Category: RESIDENTIAL
- Type: Single Family
- Status: ACTIVE
- Bedrooms: 5
- Bathrooms: 2
- Floors: 2
- Year built: 1996
- TMS: 03506-01-22
- MLS ID: 605982
- Pool on Property: No
- Full Baths: 2
- Financing Options: Cash,Conventional,FHA,VA
- Cooling: Central
Description
-
Description:
OPEN HOUSE JUN 1st - 12 PM to 3 PM. Beautifully remodeled 5-bedroom, 2.5-bath home nestled in the established Ashford Hall subdivision of Irmo. With over 3,000sf of living space on a generous 0.4-acre lot, this home blends classic character with modern updates in a location that continues to be one of the Midlandsâ most desirable.Inside, you'll find thoughtful renovations throughout: oversized tile floors span the main level, while brand new luxury vinyl plank floors add warmth and durability upstairs. The freshly painted interior sets the stage for the abundant natural light pouring in through oversized windows, especially in the main living area.The eat-in kitchen, designed with both function and style in mind â featuring stainless steel appliances, an island, pantry, and plenty of cabinet and counter space for daily use or weekend entertaining. A double-sided wood-burning fireplace connects the kitchen to the living room, creating a cozy focal point that ties both spaces together. Built-in bookshelves, formal living and dining rooms, and an easy flow throughout the main level make this home as versatile as it is inviting.The large owner's suite is located on the main floor, offering privacy and comfort with a spa-like ensuite bath. You'll appreciate the dual vanities, whirlpool tub, separate tiled shower, water closet, and a huge walk-in closet. Upstairs, four additional bedrooms and a beautifully updated guest bath provide ample room for family, guests, or a home office.Out back, the large fenced yard gives you room to roam, garden, or simply relax in your own private green space. The Ashford community offers a true neighborhood feel with amenities like an Olympic-size swimming pool, tennis courts, a playground, multipurpose field, clubhouse, and walking areas â all included for residents to enjoy.Located in award-winning Lexington/Richland District 5, this home is just minutes from top-rated schools, Lake Murray, Harbison Blvd shopping and dining, the Columbiana Centre mall, and many parks and recreation options. Whether you're commuting to downtown Columbia or staying close to home, convenience and comfort always within reach. Disclaimer: CMLS has not r
Show all description
Location
- County: Richland County
- City: Irmo
- Area: Irmo/St Andrews/Ballentine
- Neighborhoods: ASHFORD HALL
Building Details
- Heating features: Central
- Garage: Garage Attached, Front Entry
- Garage spaces: 2
- Foundation: Crawl Space
- Water Source: Public
- Sewer: Public
- Style: Traditional
- Basement: No Basement
- Exterior material: Brick-Partial-AbvFound
- New/Resale: Resale
Amenities & Features
- Features:
HOA Info
- HOA: Y
- HOA Fee: $45
- HOA Fee Per: Monthly
- HOA Fee Includes: Clubhouse, Playground, Pool, Sidewalk Maintenance, Street Light Maintenance, Tennis Courts
Nearby Schools
- School District: Lexington/Richland Five
- Elementary School: Ballentine
- Middle School: Dutch Fork
- High School: Dutch Fork
Ask an Agent About This Home
Listing Courtesy Of
- Listing Office: JPAR Magnolia Group
- Listing Agent: Sandra, Sturkie
