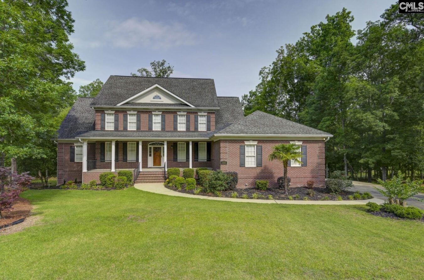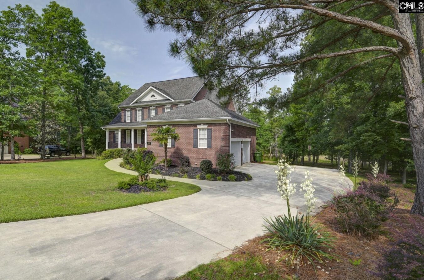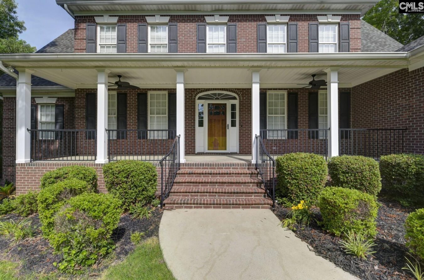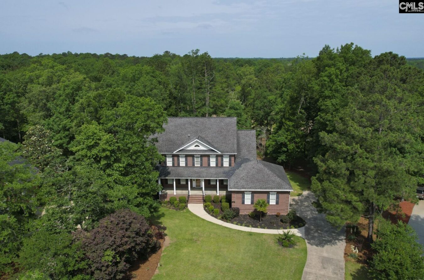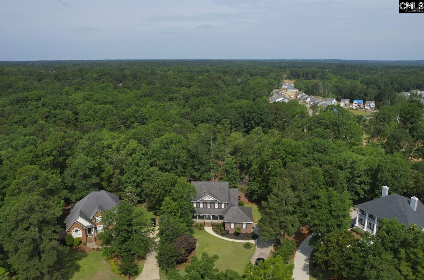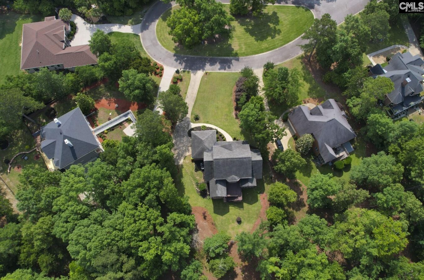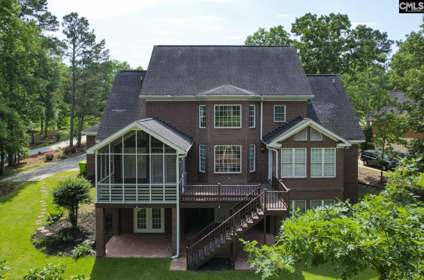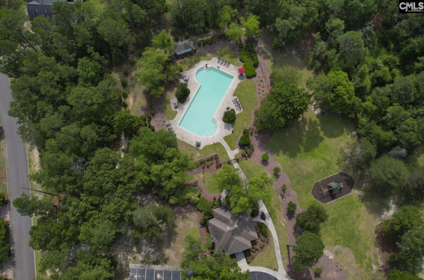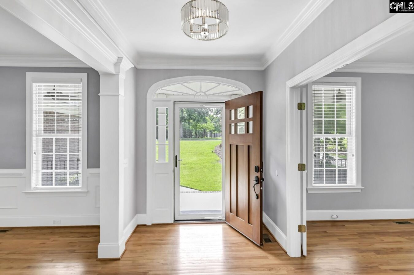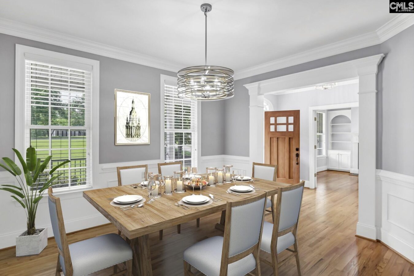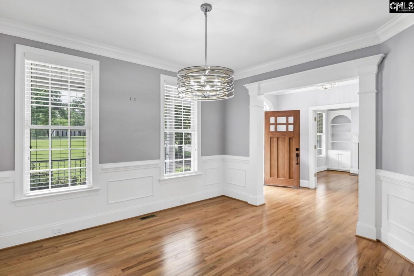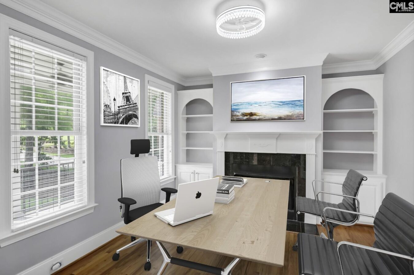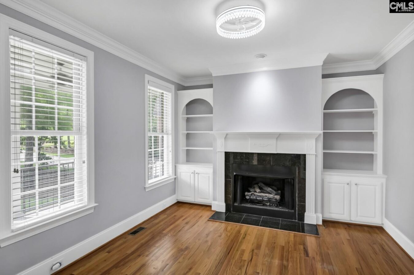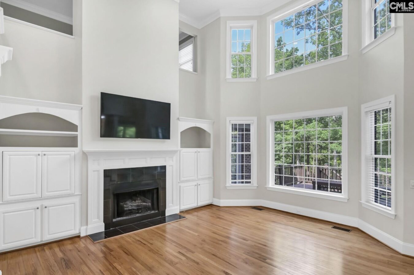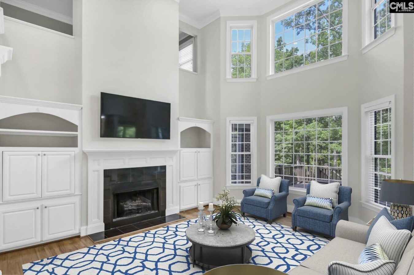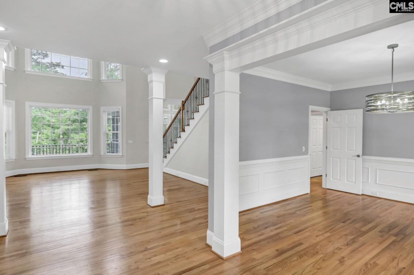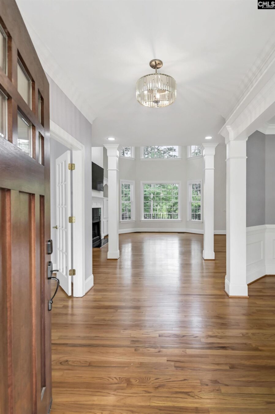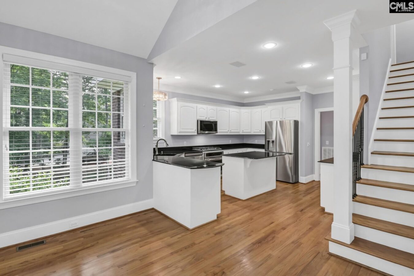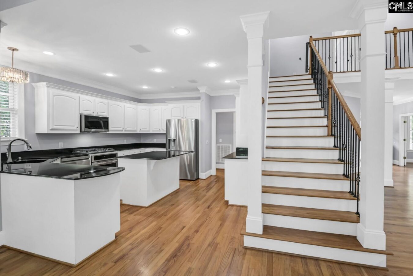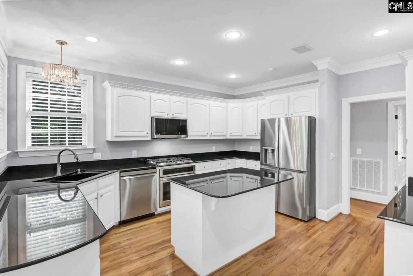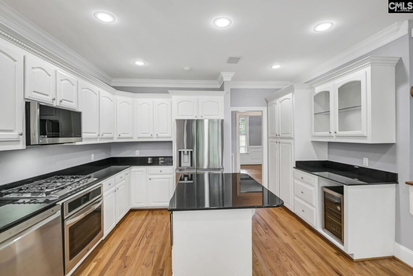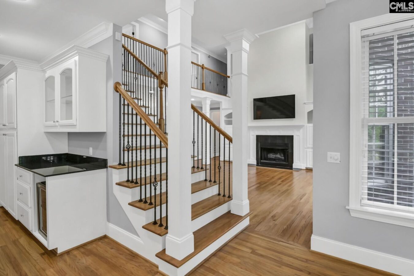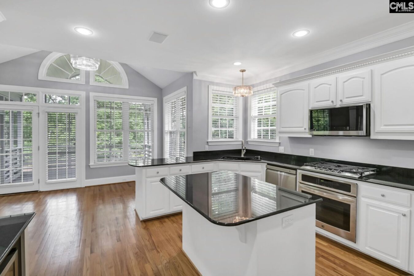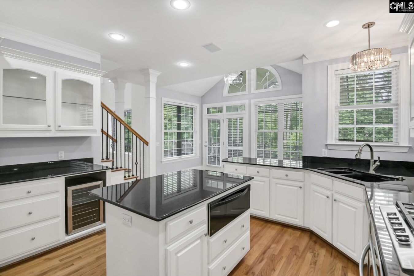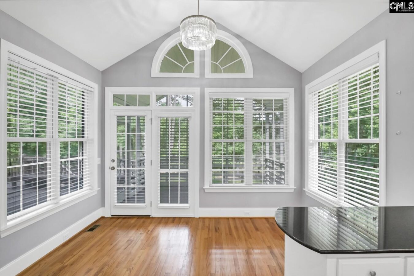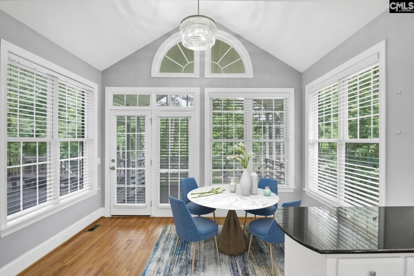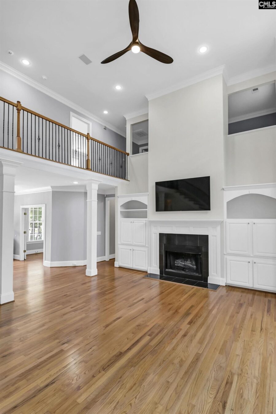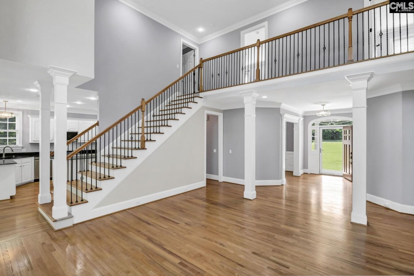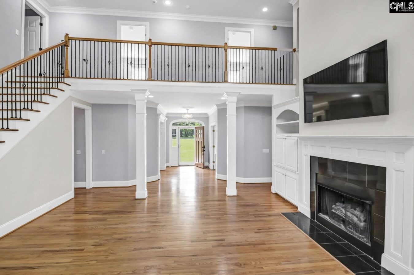313 Crickentree Drive
- 5 beds
- 5 baths
- 4872 sq ft
Basics
- Date added: Added 4 minutes ago
- Listing Date: 2025-05-22
- Category: RESIDENTIAL
- Type: Single Family
- Status: ACTIVE
- Bedrooms: 5
- Bathrooms: 5
- Half baths: 1
- Floors: 3
- Area, sq ft: 4872 sq ft
- Lot size, acres: 1 acres
- Year built: 2002
- MLS ID: 609142
- TMS: 23308-01-13
- Full Baths: 4
Description
-
Description:
Stunning custom built home on 1 acre in the heart of beautiful Crickentree in Blythewood! This executive home offers ample space with 4872 sq ft, 5 bedrooms, 4.5 baths, an in-law suite plus 2 flex rooms & a loft. Enter the home to find beautiful, gleaming hardwood floors, 9' ceilings & heavy crown molding. The great room has a soaring 2nd level height ceiling and a wall of windows, allowing for tons of natural light, plus built-ins & a cozy gas fireplace. Entertaining is easy, as this home features 2 kitchens! The main level kitchen has a sunny eat-in area overlooking the beautiful & private backyard. Very spacious, the kitchen has lots of counter space (granite), white, raised panel cabinets & a large island with extra storage & a warming oven. Enjoy a second fireplace in the office (or formal living room) that also has heavy molding. The large primary bedroom is on the main level & has new LVP flooring. Its private bath offers a whirlpool tub, separate shower, & double vanities. The secondlevel has a bedroom with a private bath, 2nd and 3rd bedrooms with shared bath and 5th bedroom adjacent to the loft (with built-ins). All bedrooms have new LVP flooring. The finished walk-out basement (in-law suite) hasa built-in bar and its own kitchen. Complete with large walk-in closet & private bath, this level even has 2 more flex rooms that could be used for media, exercise, office, etc. The private patio off the in-law suite offers a beautiful view of the backyard. There is a huge workshop area on this lower level providing even more storage space. The expansive deck off the main level & the screened in porch off the kitchen's dining area both provide the opportunity to enjoy nature, wildlife & the peaceful, quiet setting. Schedule a showing to see this fabulous home! Disclaimer: CMLS has not reviewed and, therefore, does not endorse vendors who may appear in listings.
Show all description
Location
- County: Richland County
- Area: Columbia Northeast
- Neighborhoods: CRICKENTREE, SC
Building Details
- Price Per SQFT: 154.97
- Style: Traditional
- New/Resale: Resale
- Foundation: Crawl Space
- Heating: Central,Gas 1st Lvl,Gas 2nd Lvl,Heat Pump 1st Lvl,Heat Pump 2nd Lvl
- Cooling: Heat Pump 1st Lvl,Heat Pump 2nd Lvl,Split System
- Water: Public
- Sewer: Public
- Garage Spaces: 2
- Basement: Yes Basement
- Exterior material: Brick-All Sides-AbvFound
Amenities & Features
- Garage: Garage Attached, side-entry
- Fireplace: Gas Log-Natural
- Features:
HOA Info
- HOA: Y
- HOA Fee Per: Monthly
- Hoa Fee: $100
- HOA Includes: Common Area Maintenance,Playground,Pool,Green Areas
School Info
- School District: Richland Two
- Elementary School: Lake Carolina
- Secondary School: Blythewood
- High School: Blythewood
Ask an Agent About This Home
Listing Courtesy Of
- Listing Office: Century 21 Vanguard
- Listing Agent: Vanda, Del Rossi
