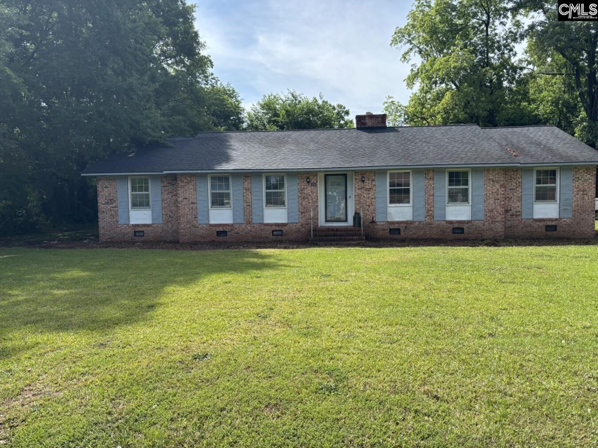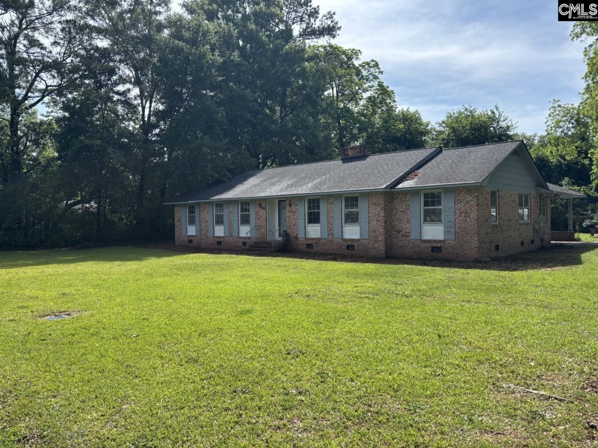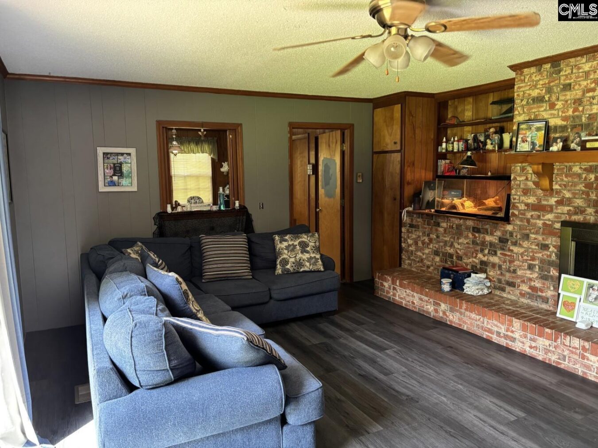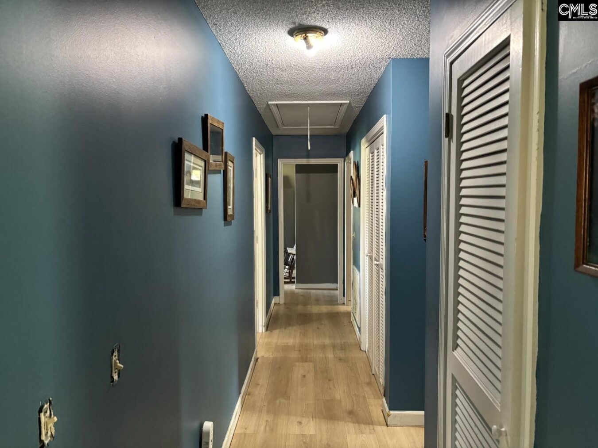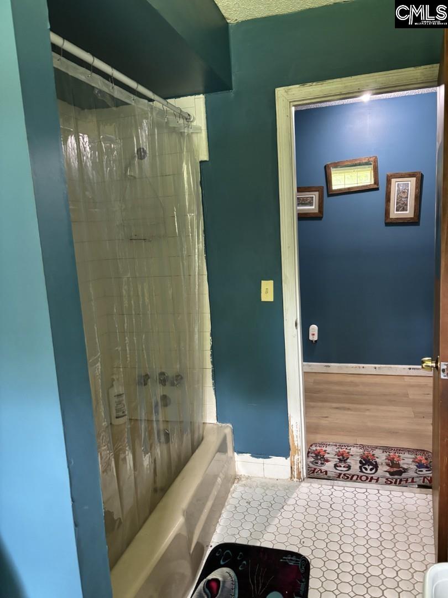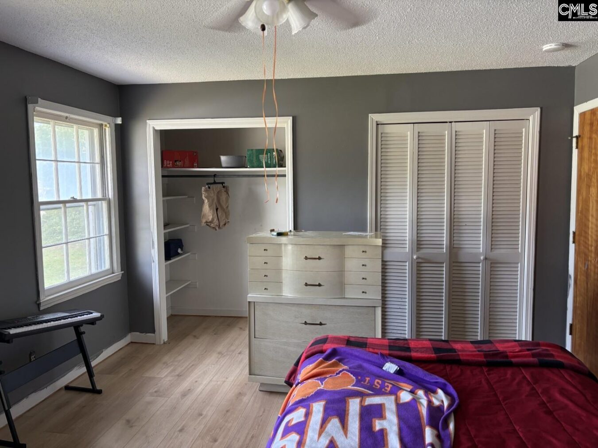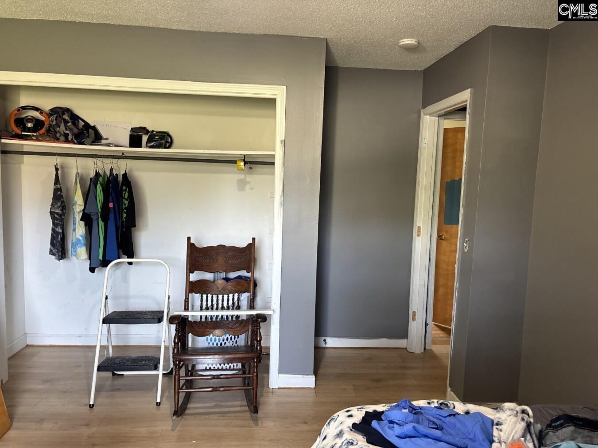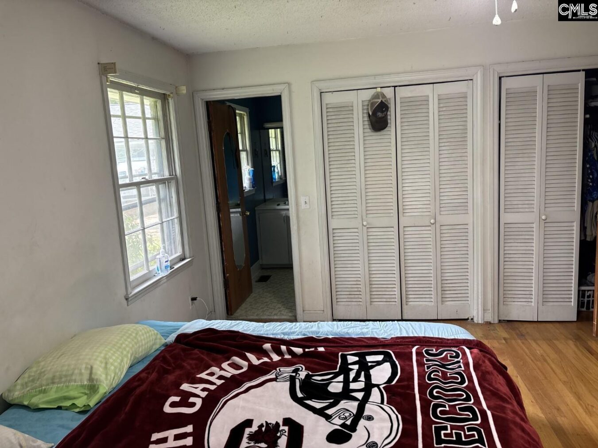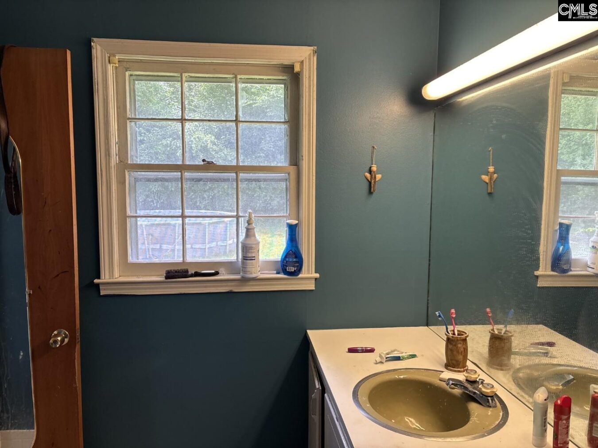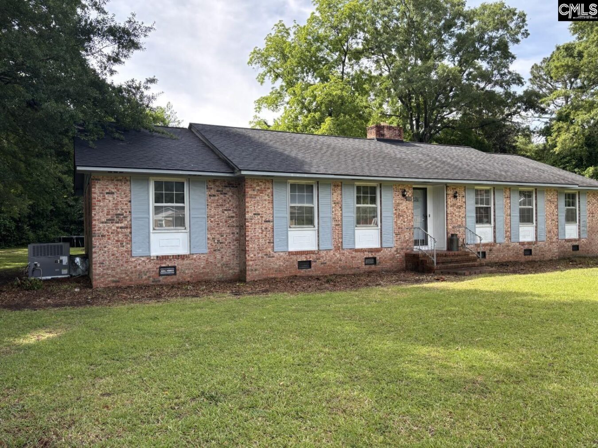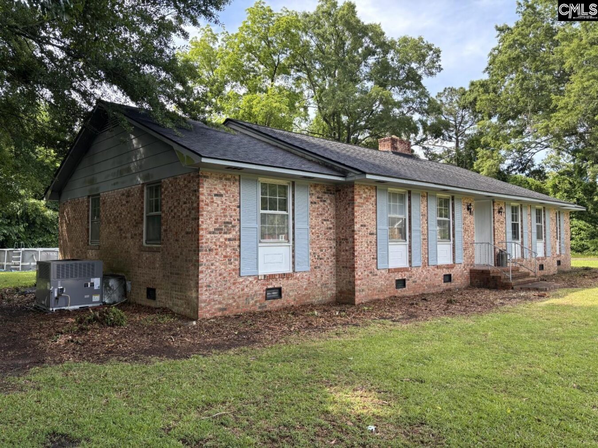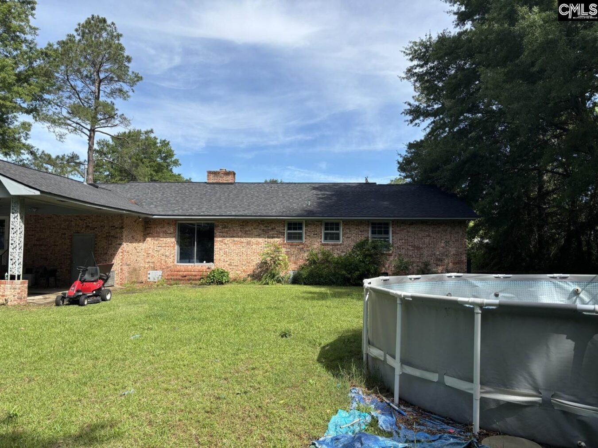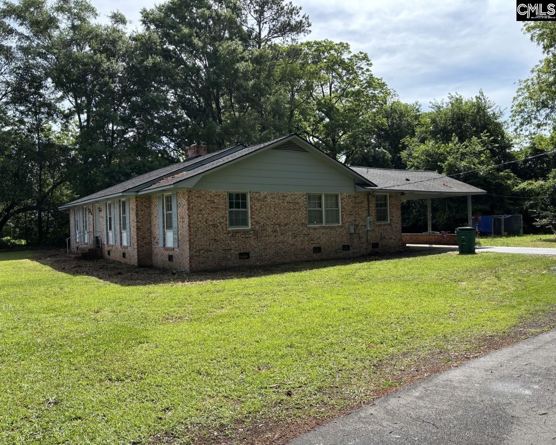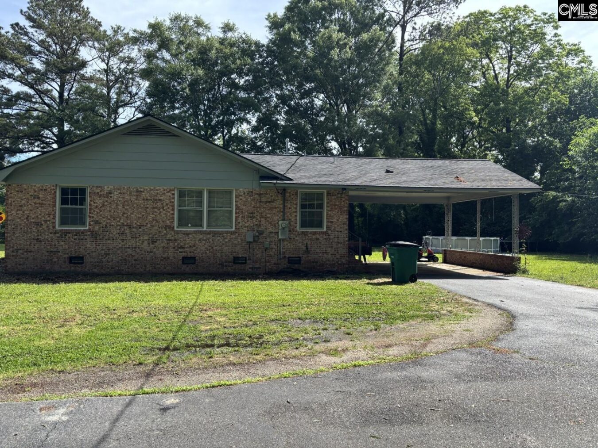313 S Calhoun Street
313 S Calhoun St, Bishopville, SC 29010, USA- 3 beds
- 2 baths
Basics
- Date added: Added 4 weeks ago
- Listing Date: 2025-05-09
- Price per sqft: $86.55
- Category: RESIDENTIAL
- Type: Single Family
- Status: ACTIVE
- Bedrooms: 3
- Bathrooms: 2
- Floors: 1
- Year built: 1968
- TMS: 030-09-00-004-000
- MLS ID: 608317
- Pool on Property: Yes
- Full Baths: 2
- Financing Options: Cash,Conventional,FHA,VA
- Cooling: Central
Description
-
Description:
Price Reduction!!!! Welcome to 313 S Calhoun Street! an inviting Southern gem nestled in the heart of Bishopville. This beautiful 3-bedroom, 2-bath home spans over 2,100 square feet and sits on a generous 0.75-acre lot, providing the perfect blend of charm, comfort, and space. Enjoy high ceilings and abundant natural light throughout. The spacious living areas and formal dining room are ideal for entertaining, while the large kitchen provides ample cabinet space for any home chef. Relax on the large lot and enjoy outdoor gatherings in the expansive backyard shaded by mature trees. Located just minutes from local schools, parks, and historic downtown Bishopville, this home provides small-town living at its best. The seller is motivated and willing to negotiate/provide a buyer's credit with an accepted contract. Upgrade includes, new hvac, new floors in den hallway and bedrooms. Home also has a dehumidifier and moisture barrier in the crawl space. Don't miss your opportunity to own a piece of South Carolina history! schedule your showing today! Disclaimer: CMLS has not reviewed and, therefore, does not endorse vendors who may appear in listings.
Show all description
Location
- County: Lee County
- City: Bishopville
- Area: All Others SC Counties
- Neighborhoods: NONE
Building Details
- Heating features: Gas Pac
- Garage: Carport Attached
- Garage spaces: 1
- Foundation: Slab
- Water Source: Public
- Sewer: Public
- Style: Ranch
- Basement: No Basement
- Exterior material: Brick-All Sides-AbvFound
- New/Resale: Resale
HOA Info
- HOA: N
Nearby Schools
- School District: Other
- Elementary School: Other
- Middle School: Other
- High School: Other
Ask an Agent About This Home
Listing Courtesy Of
- Listing Office: Century 21 Vanguard
- Listing Agent: Roderick, Fluellen
