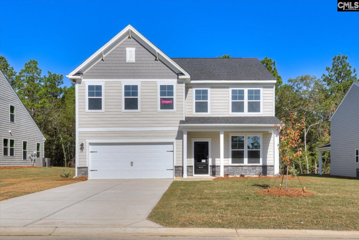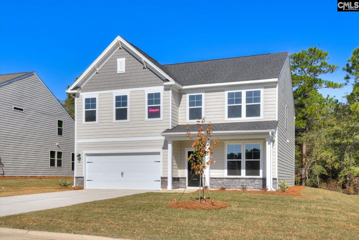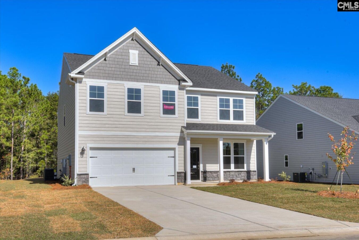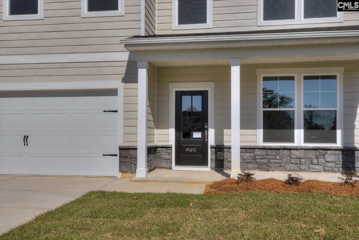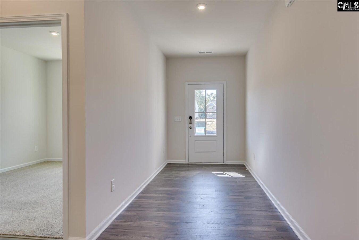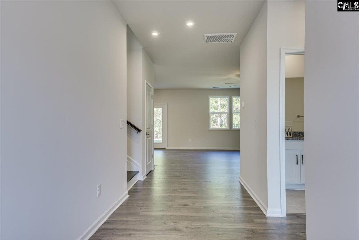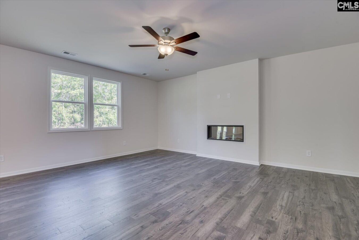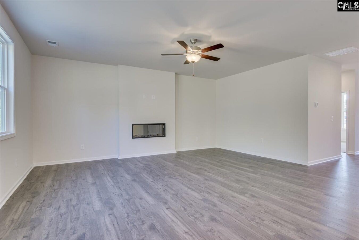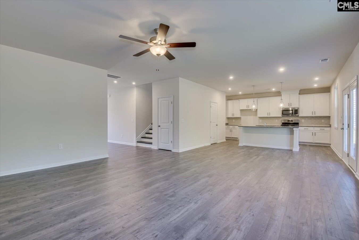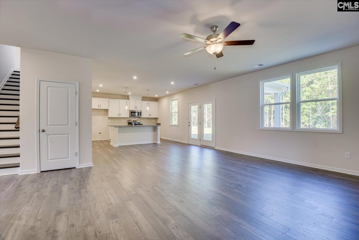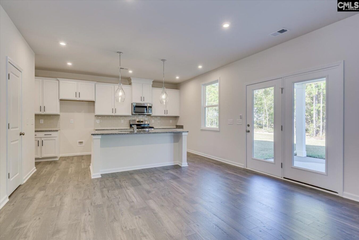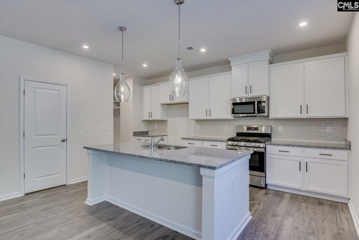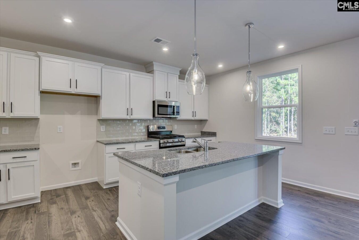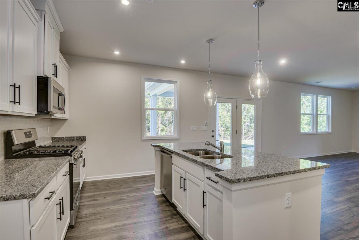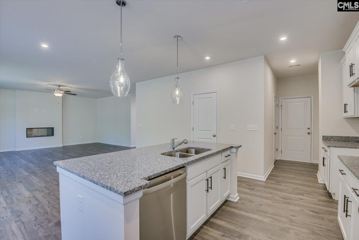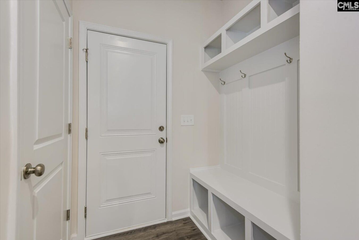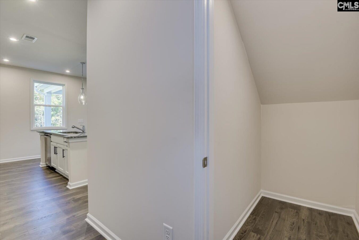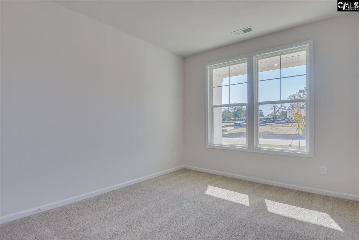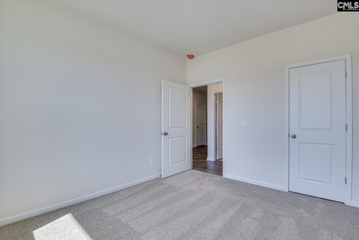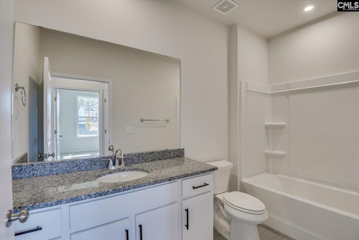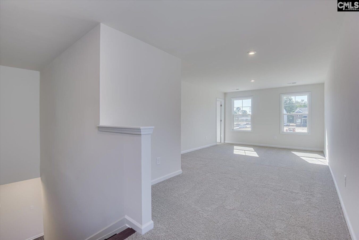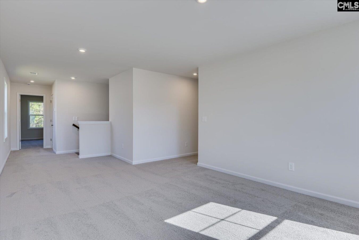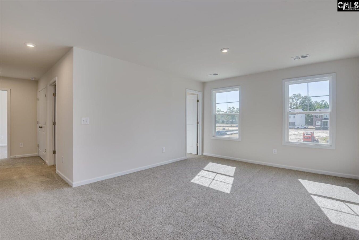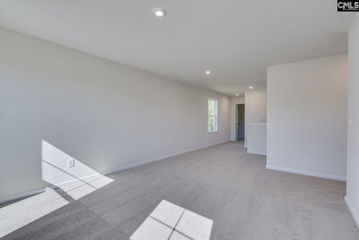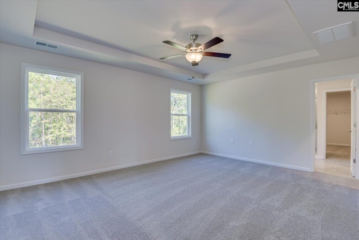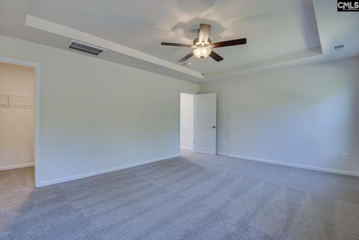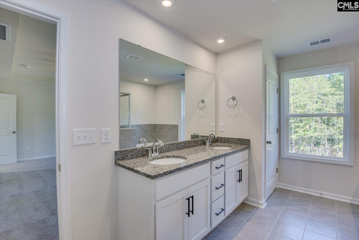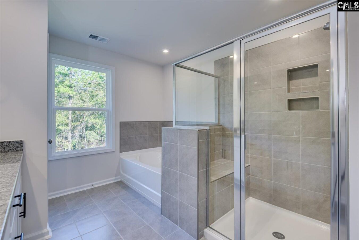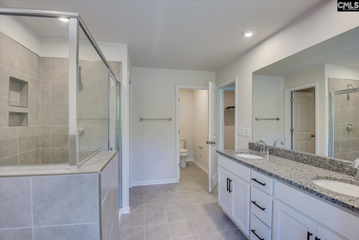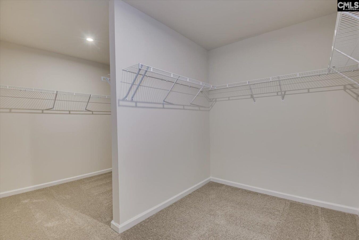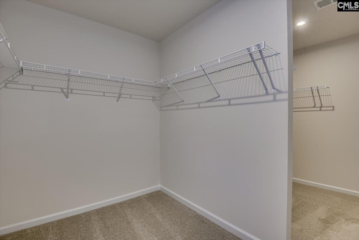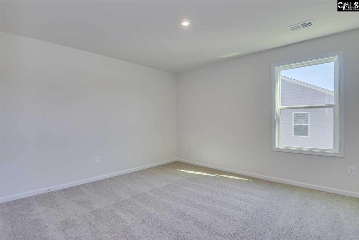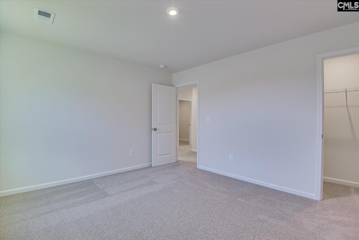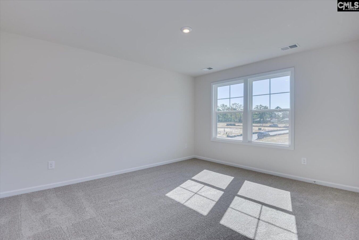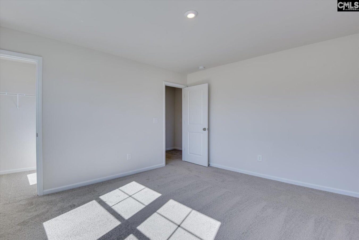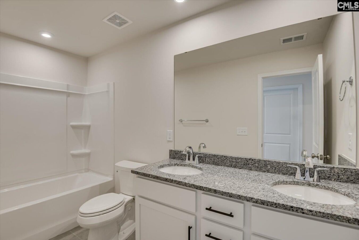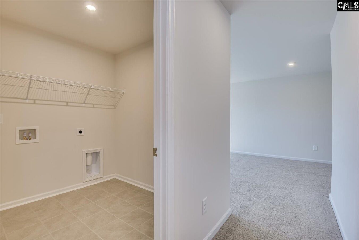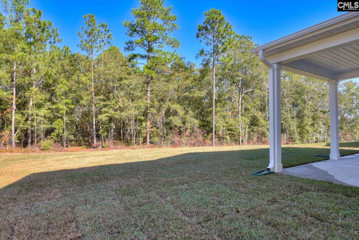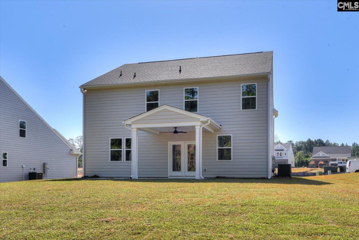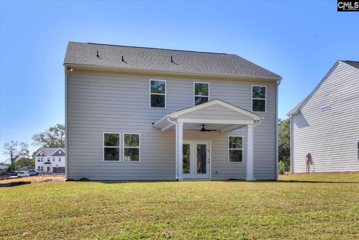314 Chapin Place Way
314 Chapin Pl Wy, Chapin, SC 29036, USA- 4 beds
- 3 baths
Basics
- Date added: Added 4 weeks ago
- Listing Date: 2025-03-25
- Price per sqft: $135.22
- Category: RESIDENTIAL
- Type: Single Family
- Status: ACTIVE
- Bedrooms: 4
- Bathrooms: 3
- Floors: 2
- Year built: 2025
- TMS: 001103-02-106
- MLS ID: 604876
- Full Baths: 3
- Cooling: Central
Description
-
Description:
At the heart of this home is a stunning kitchen that seamlessly flows into the family room, creating the perfect space for connection and comfort. Featuring elegant designer finishes, stainless steel appliances, and a centrally placed island with a sink, the kitchen is as functional as it is stylishâideal for preparing meals while staying engaged with family or guests in the cozy family room, complete with a fireplace. Convenience is key in the Kershaw. For those entering through the garage, a thoughtfully designed mudroom awaits, equipped with a bench and cubbies to keep everything organized. On the main level, you'll also find a versatile guest bedroom, perfect for hosting visitors or transforming into a home office. Upstairs, the primary suite offers a private retreat, complete with an expansive walk-in closet and a luxurious ensuite bathroom. Pamper yourself with its dual vanity sinks, a garden tub, and a seated shower. The second level also features two generously sized bedrooms, each with its own walk-in closet, and a shared hall bathroom. At the center of it all is a flexible loft area, ready to be customized to suit your lifestyleâwhether as a playroom, study, or additional living space. The Kershaw is a home that effortlessly combines practicality, elegance, and comfort, designed to enhance your everyday living experience. Home is under construction with an estimated completion of June. Photos are stock. Disclaimer: CMLS has not reviewed and, therefore, does not endorse vendors who may appear in listings.
Show all description
Location
- County: Lexington County
- City: Chapin
- Area: Rural NW Rich Co & NE Lex Co - Chapin
- Neighborhoods: CHAPIN PLACE
Building Details
- Heating features: Gas 1st Lvl,Gas 2nd Lvl
- Garage: Garage Attached, Front Entry
- Garage spaces: 2
- Foundation: Slab
- Water Source: Public
- Sewer: Public
- Style: Colonial
- Basement: No Basement
- Exterior material: Stone, Vinyl
- New/Resale: New
Amenities & Features
HOA Info
- HOA: Y
- HOA Fee: $435
- HOA Fee Per: Yearly
Nearby Schools
- School District: Lexington/Richland Five
- Elementary School: Chapin Elementary School
- Middle School: Chapin
- High School: Chapin
Ask an Agent About This Home
Listing Courtesy Of
- Listing Office: SM South Carolina Brokerage LLC
- Listing Agent: Crystal, Bartlett
