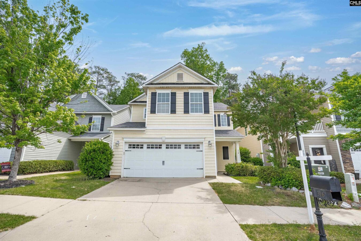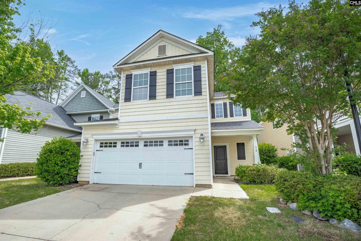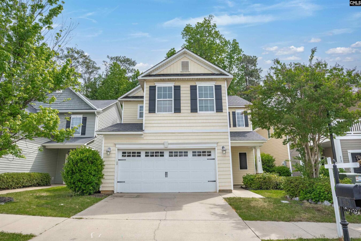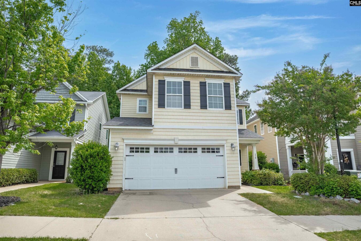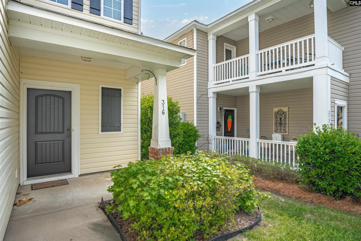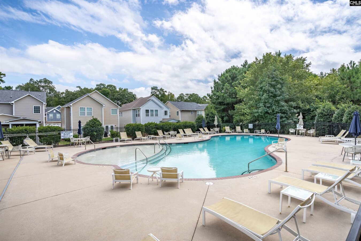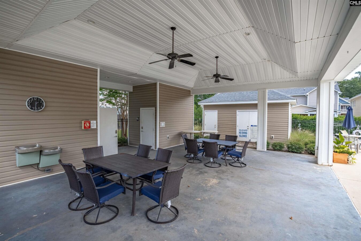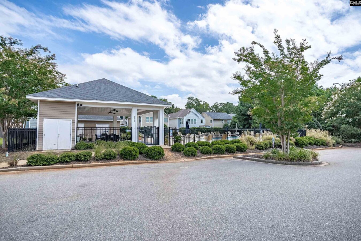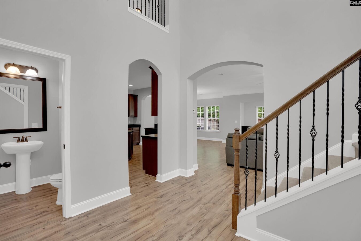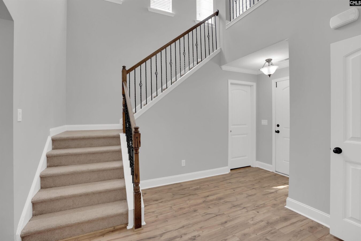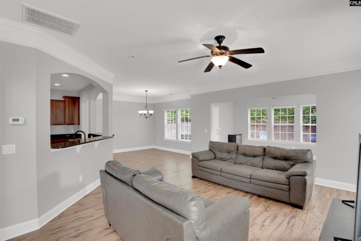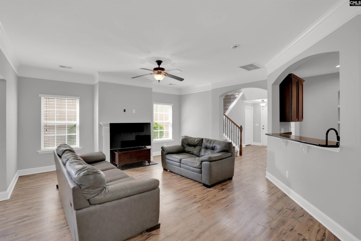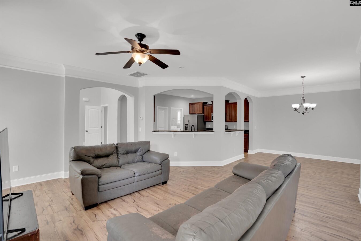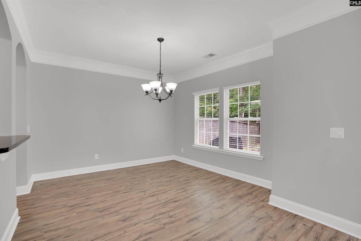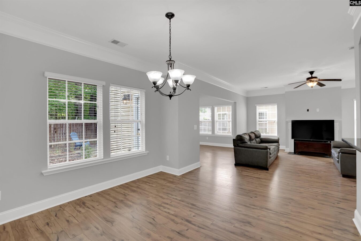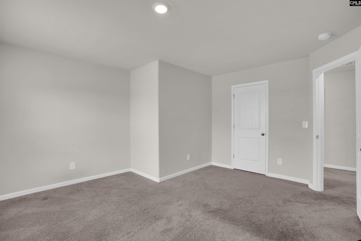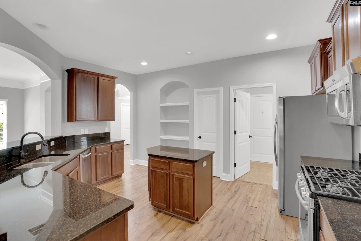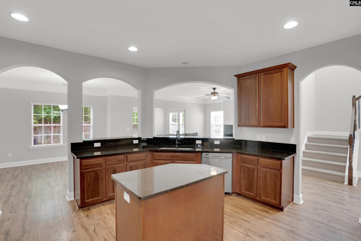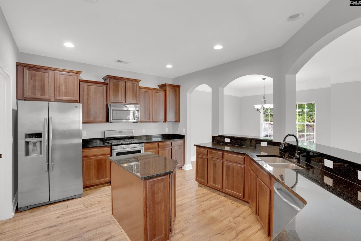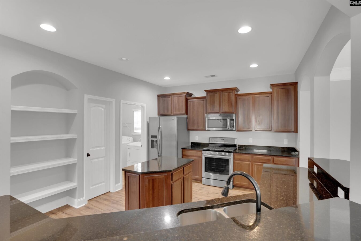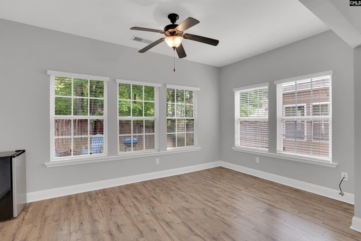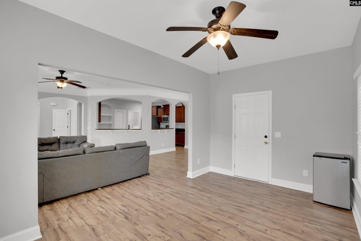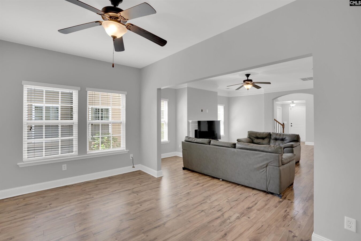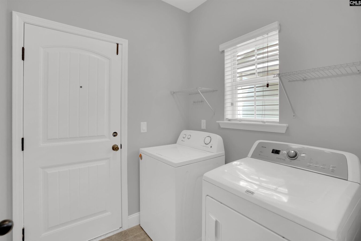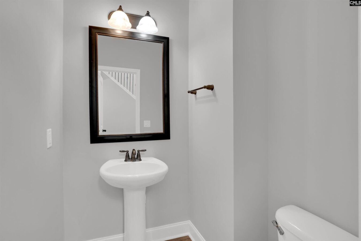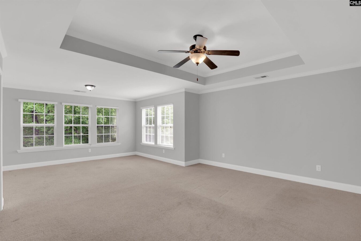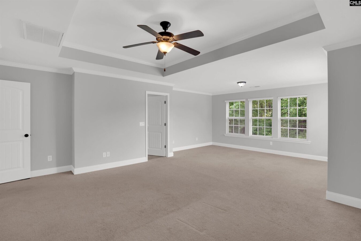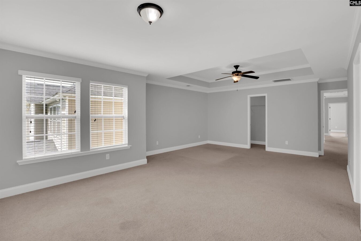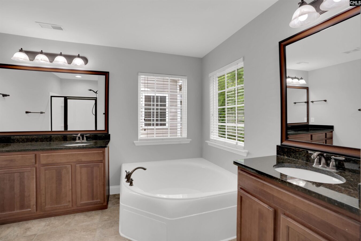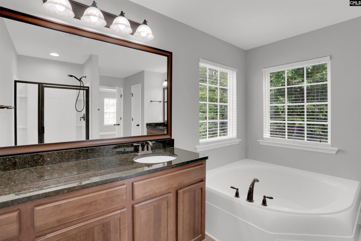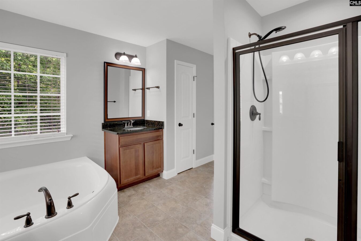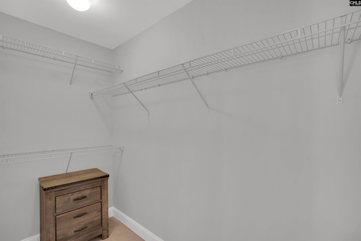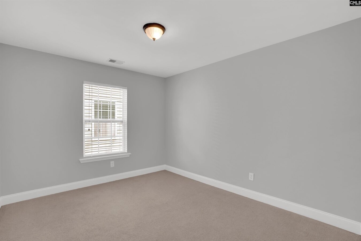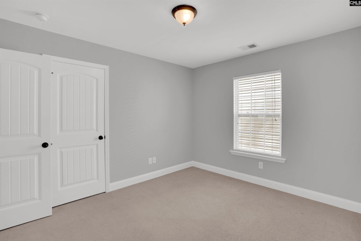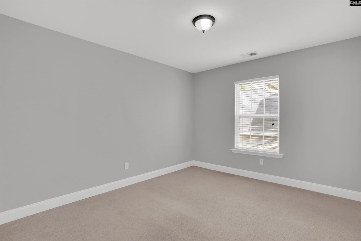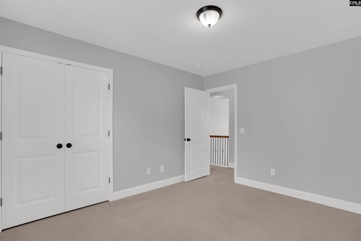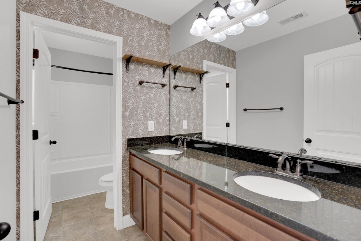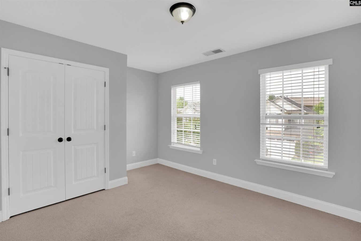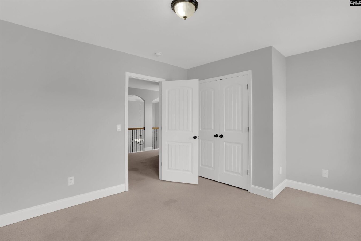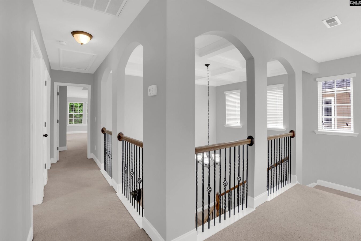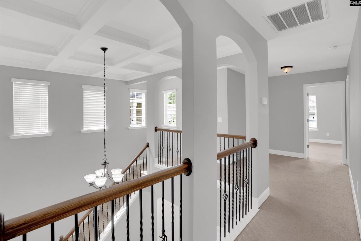316 Cherokee Pond Trail
316 Cherokee Pond Trail, Lexington, SC 29072, USA- 4 beds
- 2 baths
Basics
- Date added: Added 4 weeks ago
- Listing Date: 2025-04-25
- Price per sqft: $144.55
- Category: RESIDENTIAL
- Type: Single Family
- Status: Pending Contngnt/Inspect
- Bedrooms: 4
- Bathrooms: 2
- Floors: 2
- Year built: 2013
- TMS: 004384-01-036
- MLS ID: 607215
- Pool on Property: No
- Full Baths: 2
- Financing Options: Cash,Conventional,FHA,VA
- Cooling: Central
Description
-
Description:
Welcome to your NextHome in the absolute heart of Lexington! This four bedroom beauty greets you with a soaring entryway with coffered ceilings, an open concept downstairs that is full of arches, a gorgeous sunroom overlooking the private backyard, and a kitchen with built-ins and stunning granite countertops. Upon going upstairs you will find a spacious primary suite boasting a massive garden tub, tray ceiling, dual vanities, a walk-in closet, and a separate shower and water closet. The three additional bedrooms all have large private closets and share a gorgeous bathroom. This home was painted top to bottom before listing, has a two year old tankless water heater, and provides access to an incredible neighborhood pool just in time for summer! Disclaimer: CMLS has not reviewed and, therefore, does not endorse vendors who may appear in listings.
Show all description
Location
- County: Lexington County
- City: Lexington
- Area: Lexington and surrounding area
- Neighborhoods: CHEROKEE VILLAGE
Building Details
- Heating features: Central
- Garage: Garage Attached, Front Entry
- Garage spaces: 2
- Foundation: Slab
- Water Source: Public
- Sewer: Public
- Style: Charleston
- Basement: No Basement
- Exterior material: Vinyl
- New/Resale: Resale
Amenities & Features
- Features:
HOA Info
- HOA: Y
- HOA Fee: $560
- HOA Fee Per: Yearly
Nearby Schools
- School District: Lexington One
- Elementary School: New Providence
- Middle School: LAKESIDE
- High School: River Bluff
Ask an Agent About This Home
Listing Courtesy Of
- Listing Office: NextHome Specialists
- Listing Agent: Katie, Page
