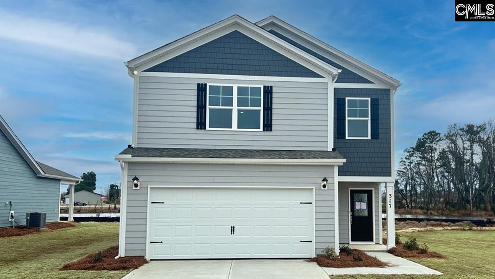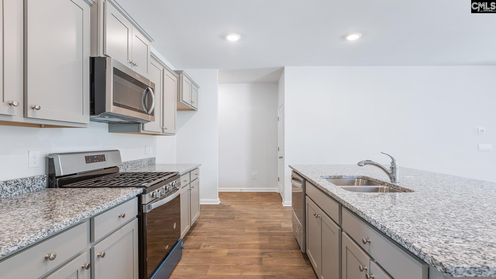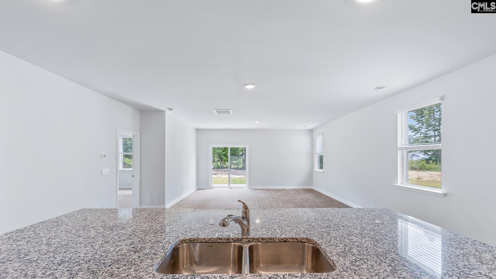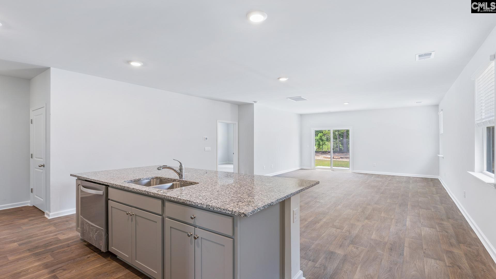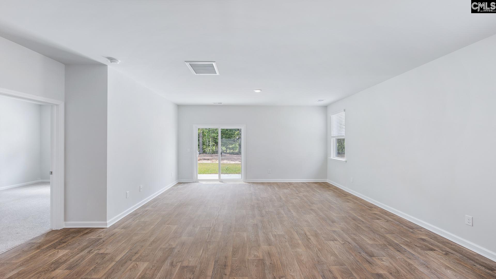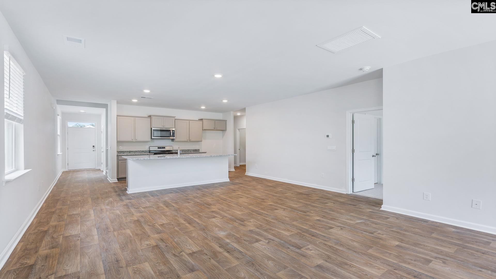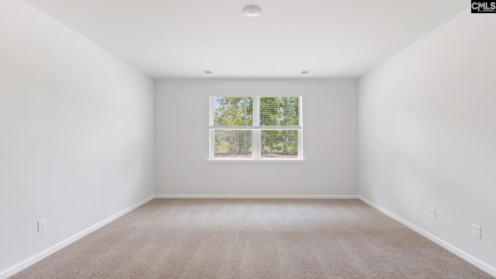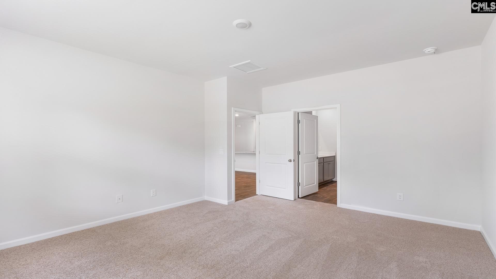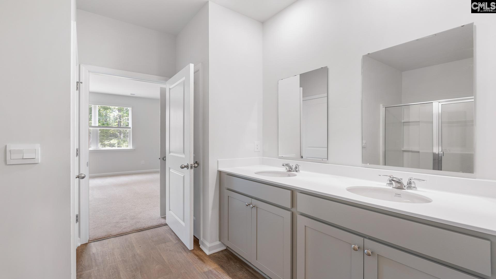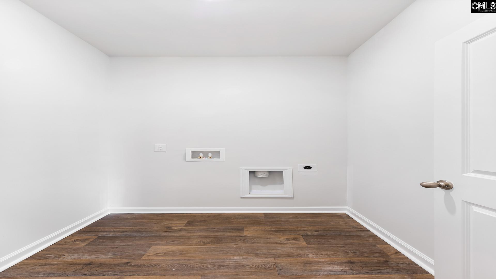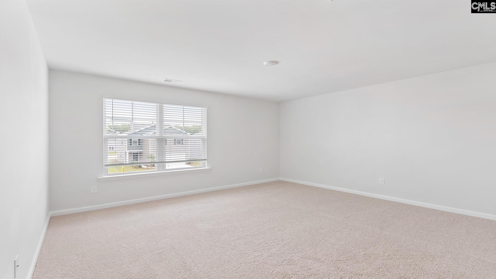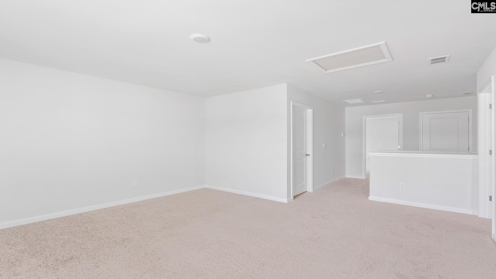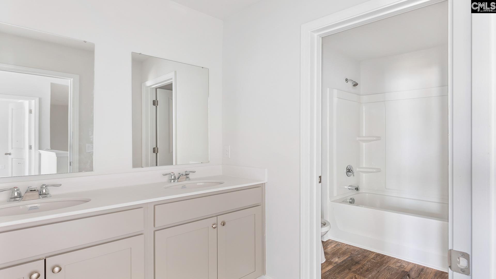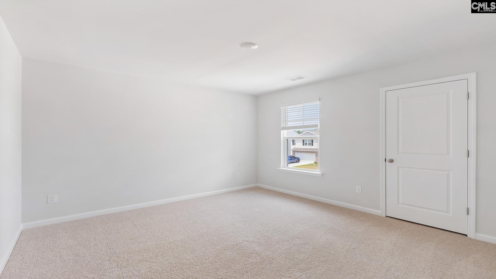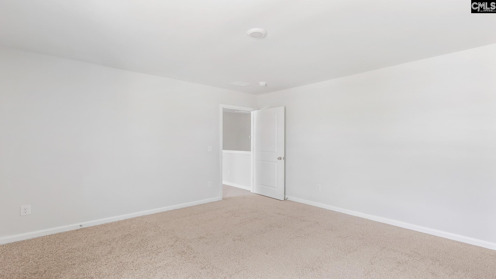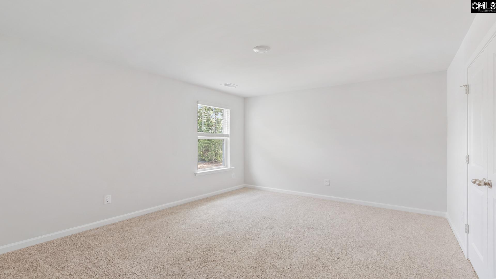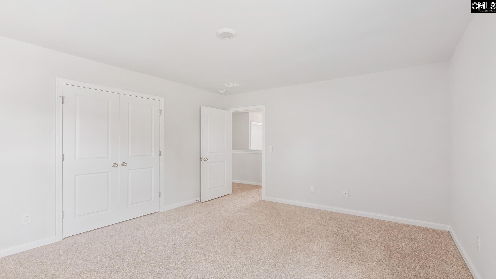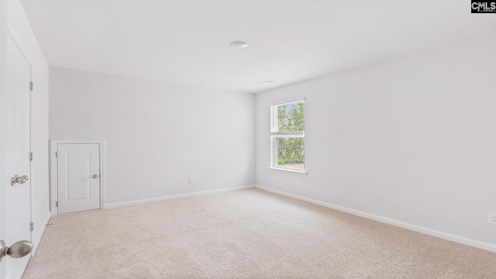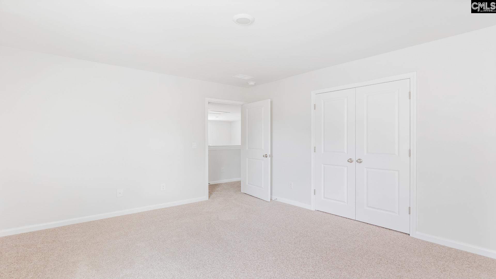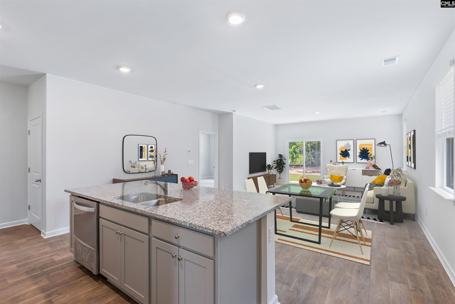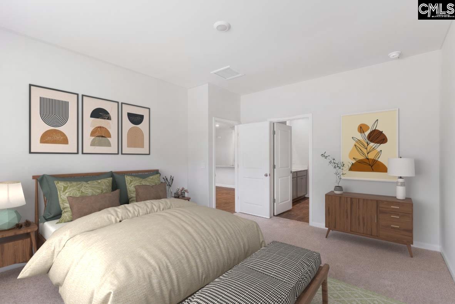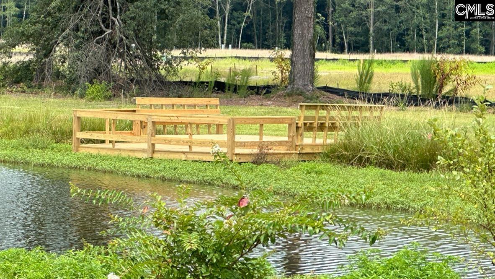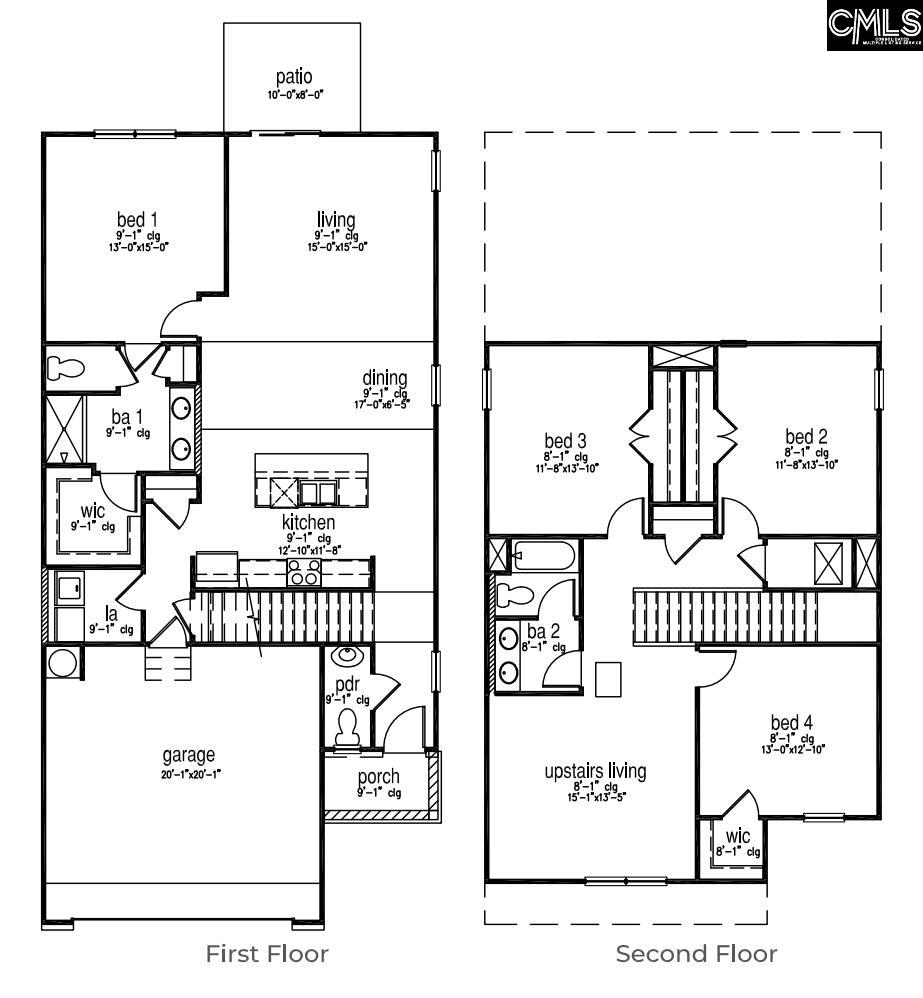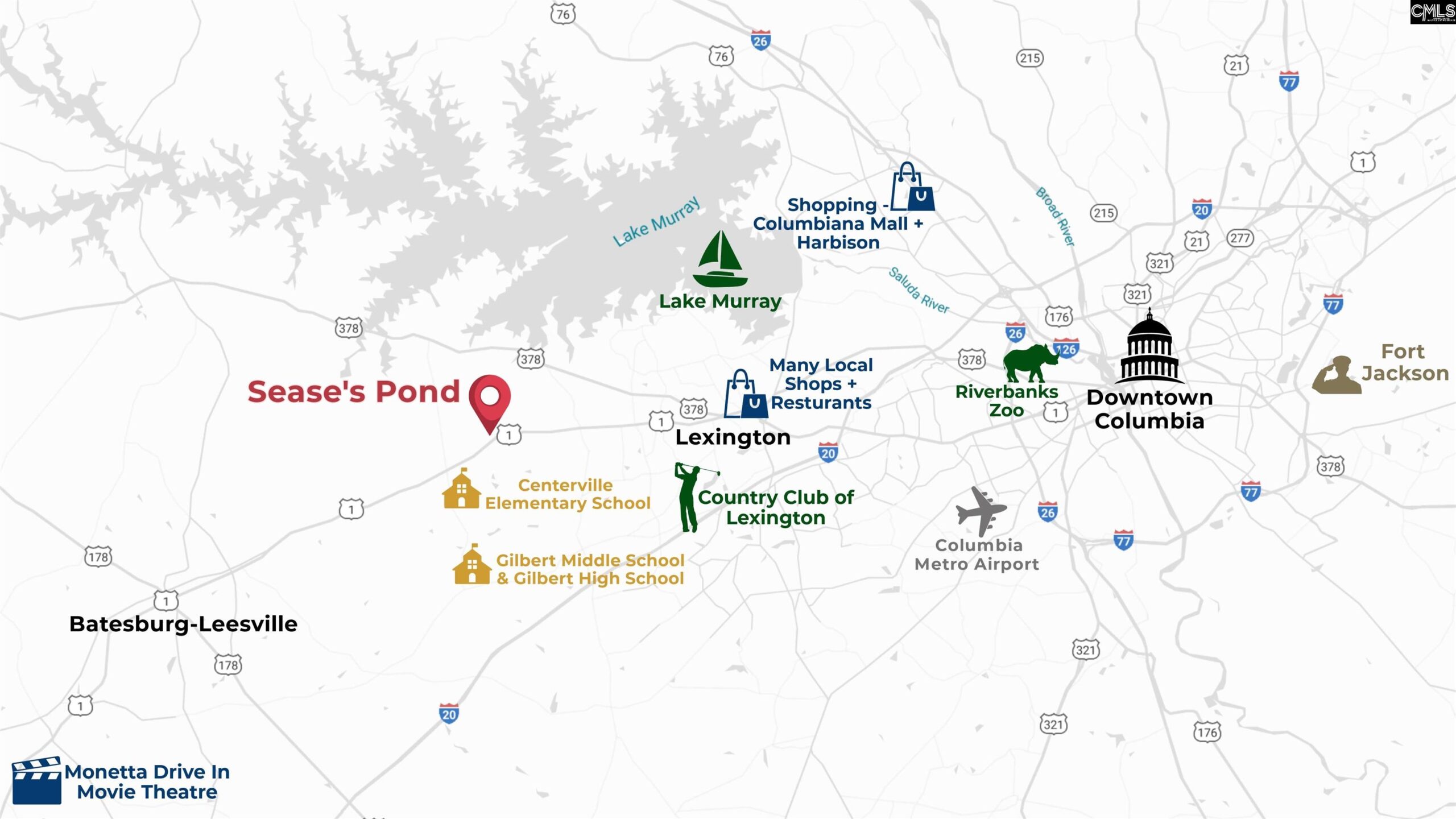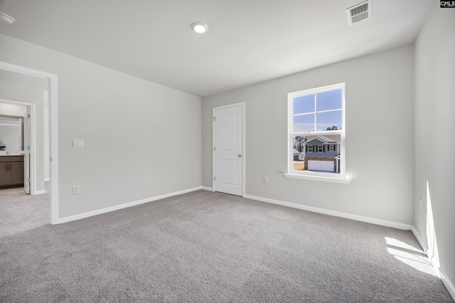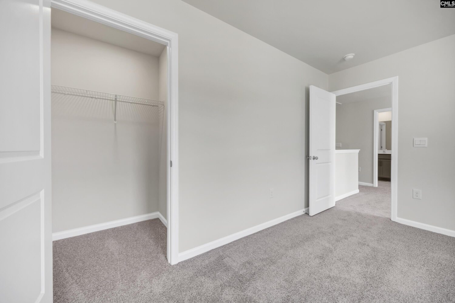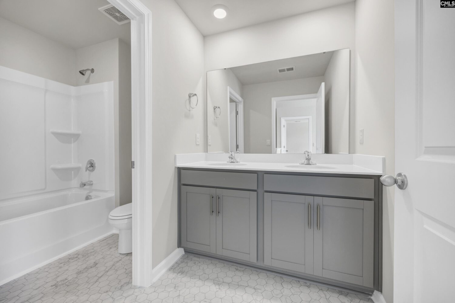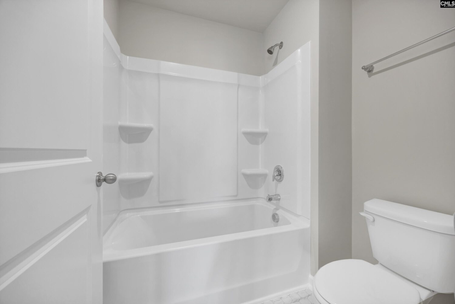317 Babcock Way
- 4 beds
- 3 baths
- 2203 sq ft
Basics
- Date added: Added 5 days ago
- Listing Date: 2024-11-01
- Category: RESIDENTIAL
- Type: Single Family
- Status: ACTIVE
- Bedrooms: 4
- Bathrooms: 3
- Half baths: 1
- Floors: 2
- Area, sq ft: 2203 sq ft
- Lot size, acres: 0.18 acres
- Year built: 2025
- MLS ID: 596233
- TMS: 005104-01-066
- Full Baths: 2
Description
-
Description:
Welcome to the Manning at 317 Babcock Way in Sease's Pond! This two-story home features the primary suite downstairs and 3 additional bedrooms upstairs. You can also find a secondary living room on the second level! The kitchen boasts a floating island overlooking the open concept dining and living areas, finished with DRHE features that are sure to impress. The exterior of the home features Hardie Plank siding, and enjoy POND VIEWS, as the home's lot backs up to the community pond! Sease's Pond is located just outside of Lexington, placing you close to many restaurants, stores, and entertainment. Enjoy a day at Lake Murray or stroll Downtown Lexington. Take advantage of the beautiful landscape at Sease's Pond, where a community pond and dock are available to all residents. *The photos you see here are for illustration purposes only, interior and exterior features, options, colors and selections will differ. Please see sales agent for options. Disclaimer: CMLS has not reviewed and, therefore, does not endorse vendors who may appear in listings.
Show all description
Location
- County: Lexington County
- Area: Rural W Lexington Co - Batesburg etc
- Neighborhoods: SC, SEASES POND
Building Details
- Price Per SQFT: 172.49
- Style: Traditional
- New/Resale: New
- Foundation: Slab
- Heating: Gas 2nd Lvl
- Cooling: Central
- Water: Public
- Sewer: Public
- Garage Spaces: 2
- Basement: No Basement
- Exterior material: Fiber Cement-Hardy Plank
Amenities & Features
- Garage: Garage Attached, Front Entry
HOA Info
- HOA: Y
- HOA Fee Per: Yearly
- Hoa Fee: $495
School Info
- School District: Lexington One
- Elementary School: Centerville Elementary School
- Secondary School: Gilbert
- High School: Gilbert
Ask an Agent About This Home
Listing Courtesy Of
- Listing Office: DR Horton Inc
- Listing Agent: Mallory, Warner
