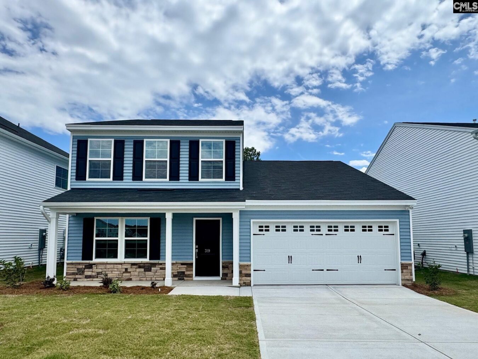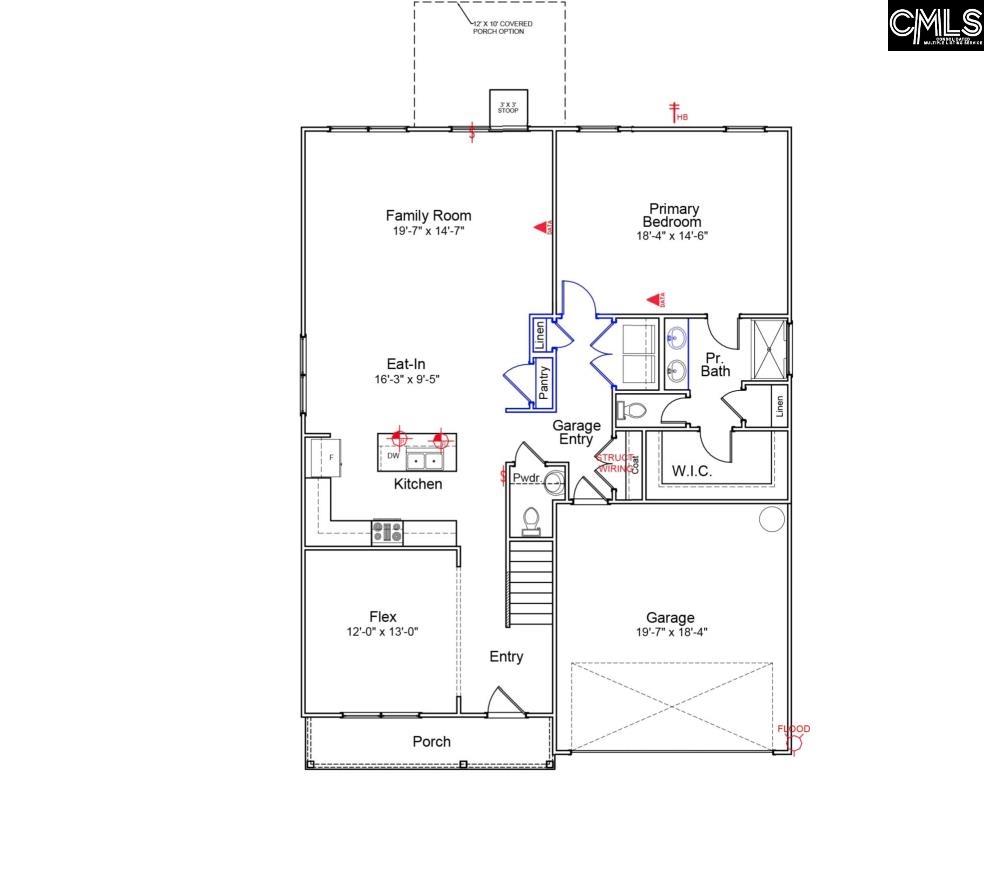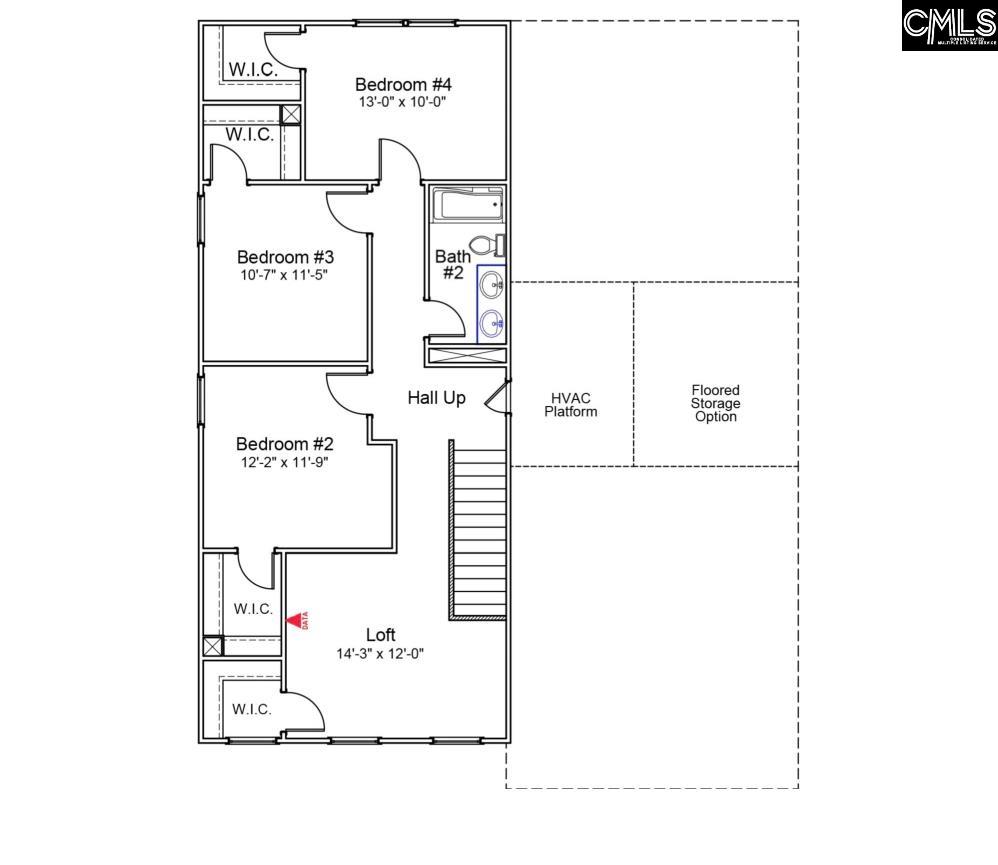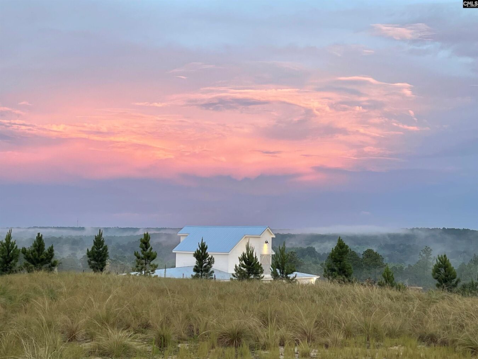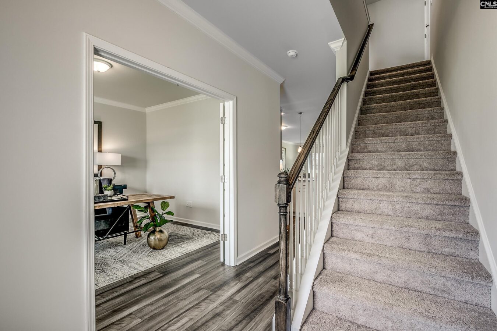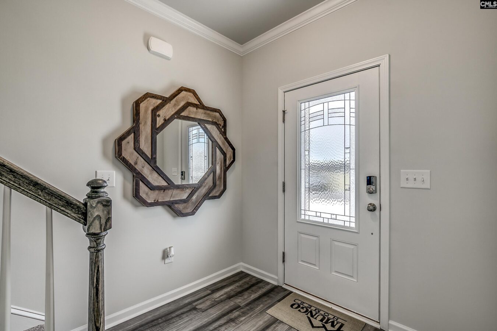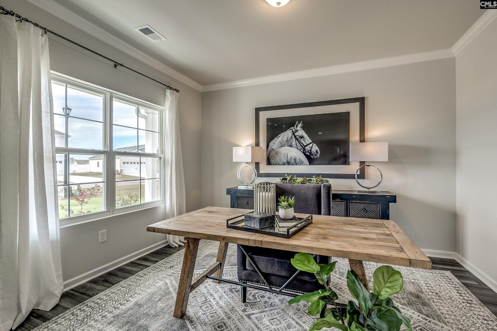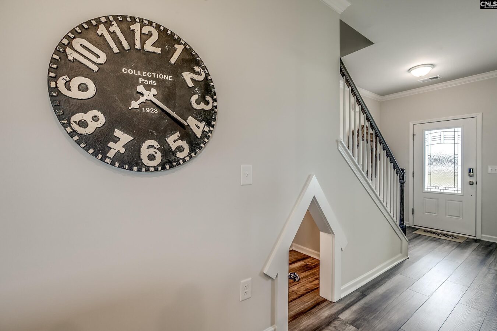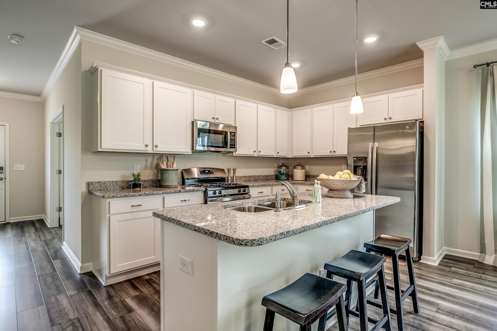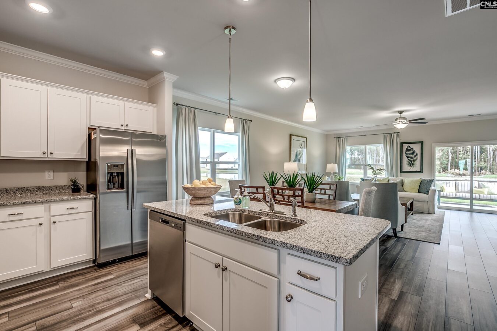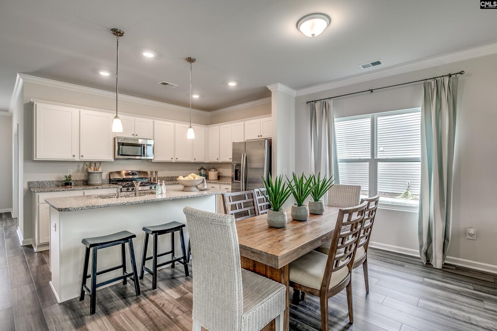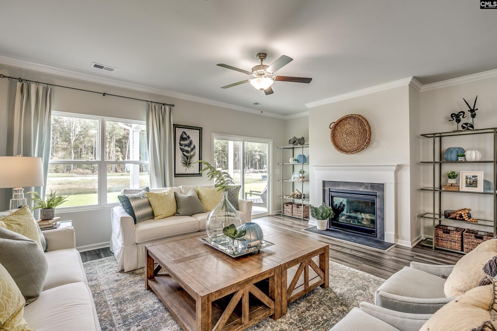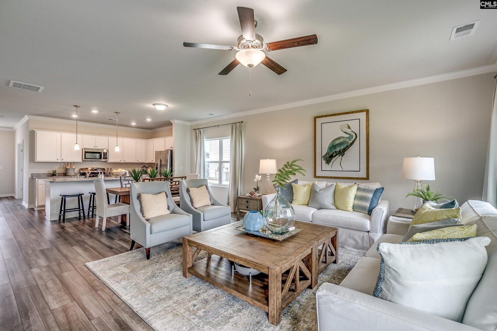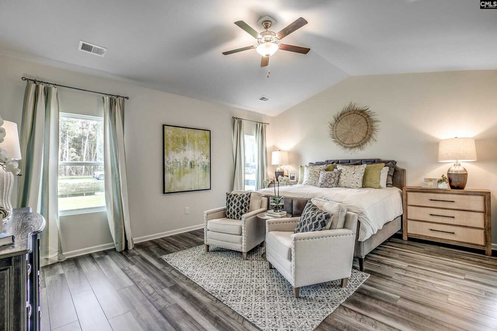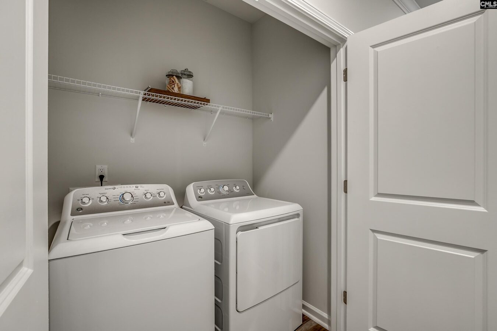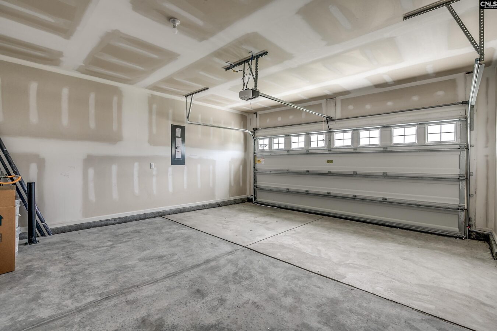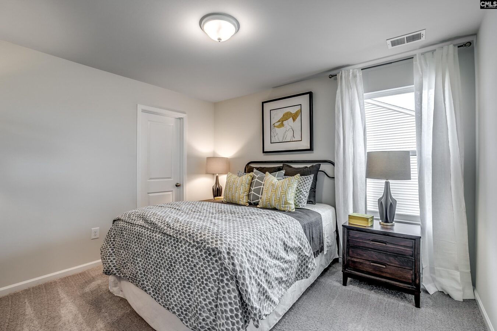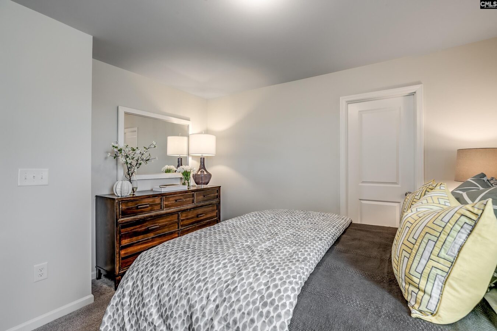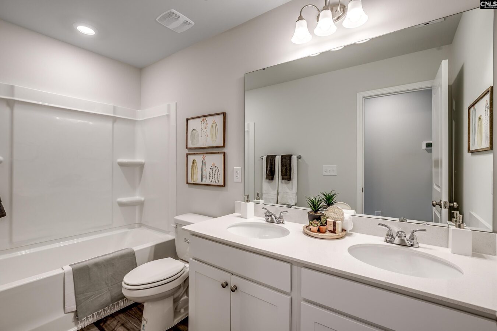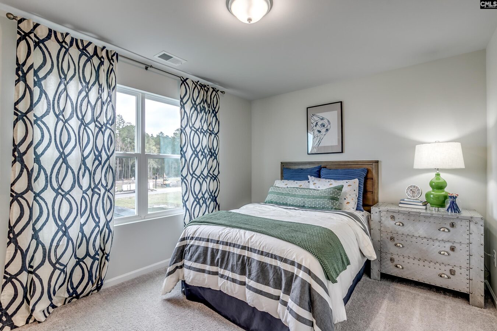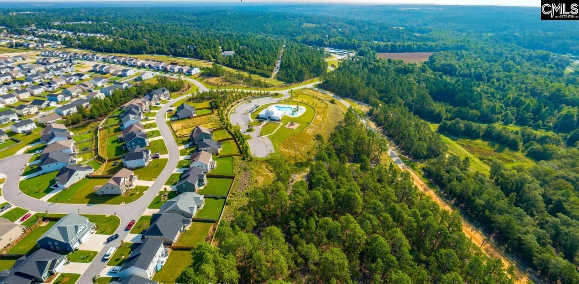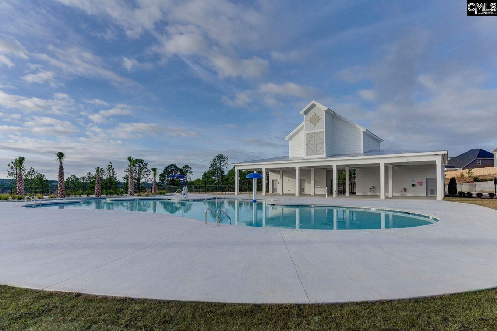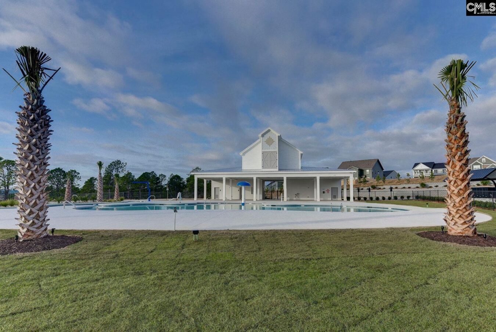319 Aldergate Drive
- 4 beds
- 3 baths
- 2429 sq ft
Basics
- Date added: Added 4 hours ago
- Listing Date: 2025-05-23
- Category: RESIDENTIAL
- Type: Single Family
- Status: ACTIVE
- Bedrooms: 4
- Bathrooms: 3
- Half baths: 1
- Floors: 2
- Area, sq ft: 2429 sq ft
- Lot size, acres: 0.14 acres
- Year built: 2025
- MLS ID: 609291
- TMS: 007613-01-479
- Full Baths: 2
Description
-
Description:
Experience a luxurious lifestyle in Bluefieldâthe only community in Lexington with a lazy river! Welcome to the Pickens in Bluefield, a beautifully designed three-bedroom, two-and-one-half-bathroom home that combines modern style and ultimate comfort. One of the standout features of this home is the primary bedroom downstairs, offering privacy and convenience, with a spacious layout and an en-suite bath that includes a relaxing five-foot shower, making it your own personal retreat. As you step inside, youâll be greeted by an open-concept layout, with a flex room at the entry that can be tailored to your needs, whether it's as a home office, playroom, or quiet reading space. The kitchen is the heart of the home, featuring stunning granite countertops, a sleek backsplash, and a stainless-steel gas rangeâperfect for preparing meals or entertaining guests. The luxury vinyl plank flooring throughout the main areas adds an elegant touch, while the walk-in closets in every room upstairs provide ample storage. Step outside to enjoy the covered porch and additional concrete patio, ideal for relaxing and unwinding. With an irrigation system in place, the Pickens offers the rare combination of comfort, style, and practicality, with a layout thatâs perfect for todayâs lifestyle. Come see this beautiful home for yourself! *Up to 10k in closing costs for a limited time when using partner lender and preferred attorney* Disclaimer: CMLS has not reviewed and, therefore, does not endorse vendors who may appear in listings.
Show all description
Location
- County: Lexington County
- Area: Lexington and surrounding area
- Neighborhoods: Bluefield
Building Details
- Price Per SQFT: 138.99
- Style: Traditional
- New/Resale: New
- Foundation: Slab
- Heating: Gas 1st Lvl,Gas 2nd Lvl,Split System,Zoned
- Cooling: Central,Split System,Zoned
- Water: Public
- Sewer: Public
- Garage Spaces: 2
- Basement: No Basement
- Exterior material: Vinyl
Amenities & Features
- Garage: Garage Attached, Front Entry
- Fireplace: Gas Log-Natural
- Features:
HOA Info
- HOA: Y
- HOA Fee Per: Yearly
- Hoa Fee: $450
- HOA Includes: Common Area Maintenance,Playground,Pool,Street Light Maintenance
School Info
- School District: Lexington One
- Elementary School: South Lake
- Secondary School: Carolina Springs
- High School: White Knoll
Ask an Agent About This Home
Listing Courtesy Of
- Listing Office: Mungo Homes Properties LLC
- Listing Agent: Allison, Page
