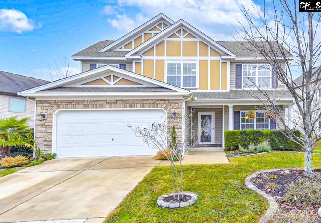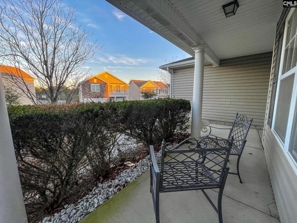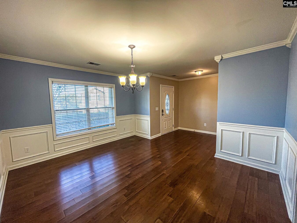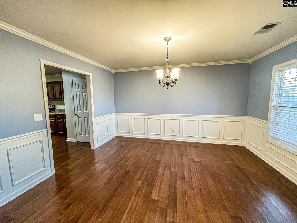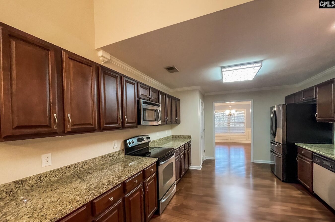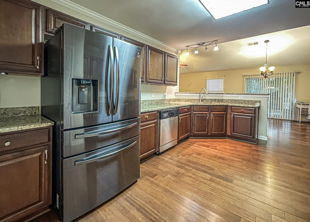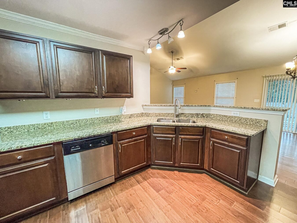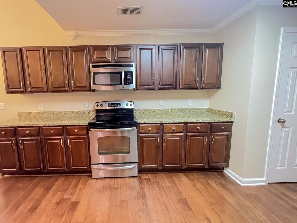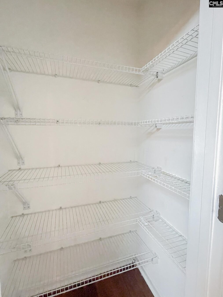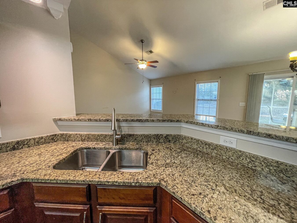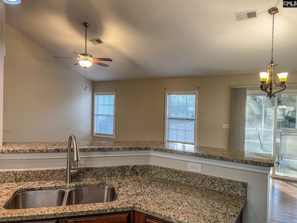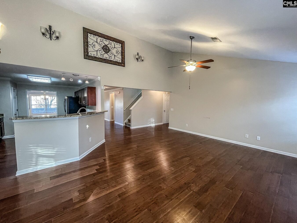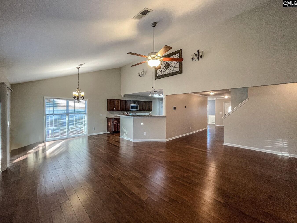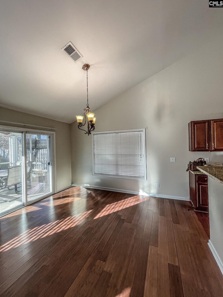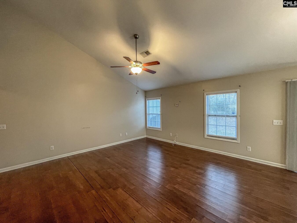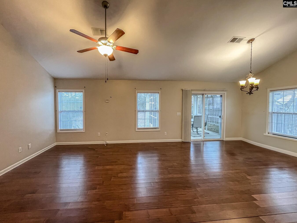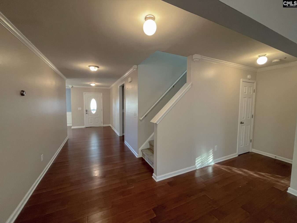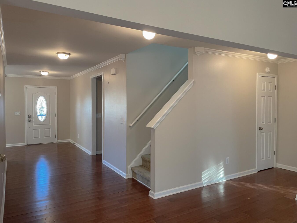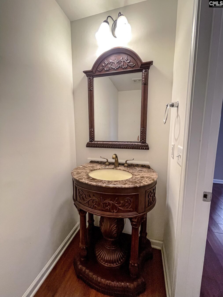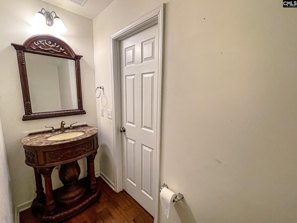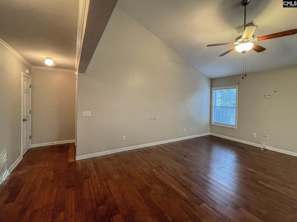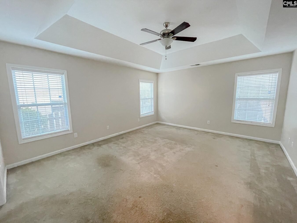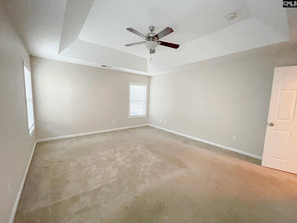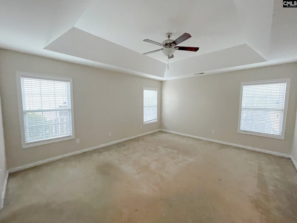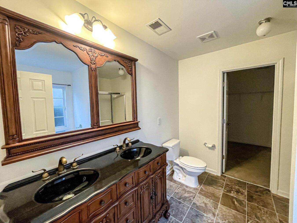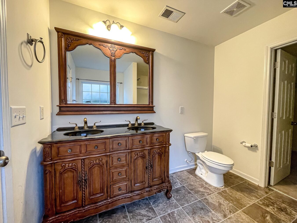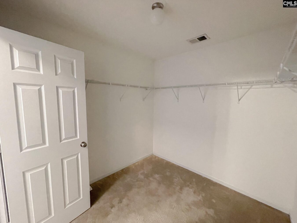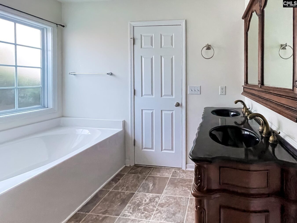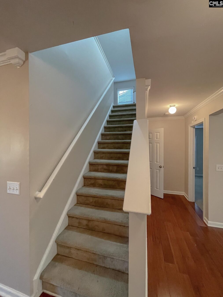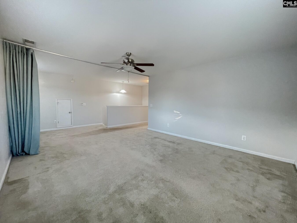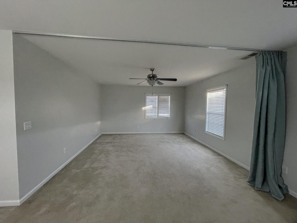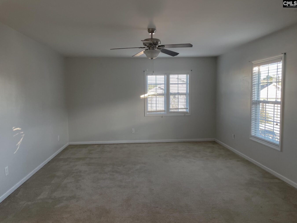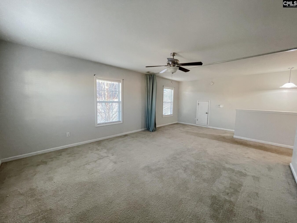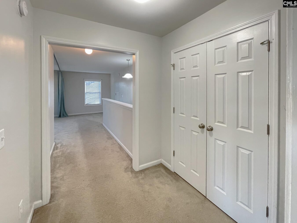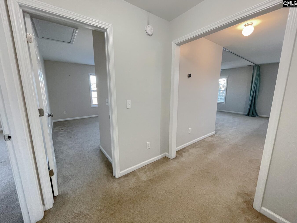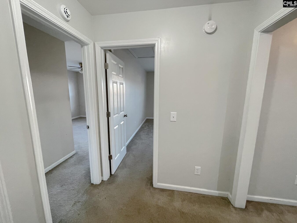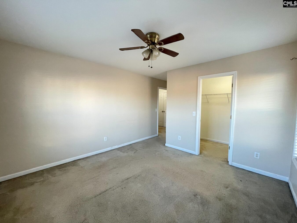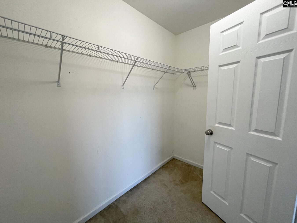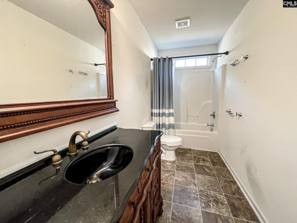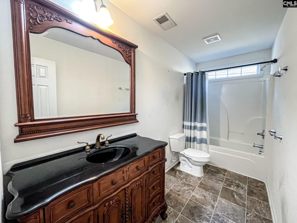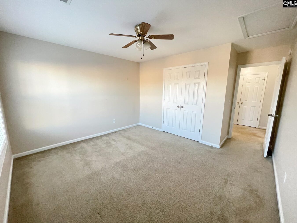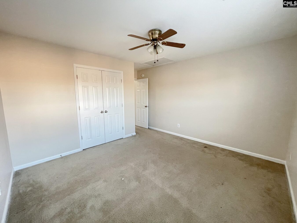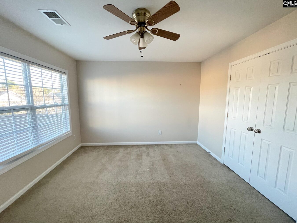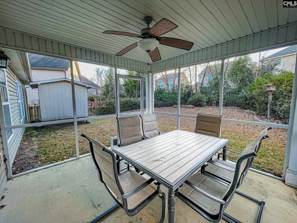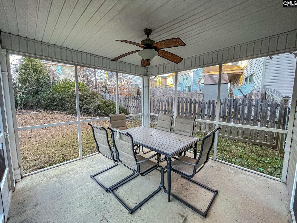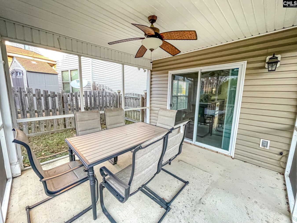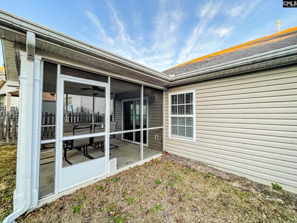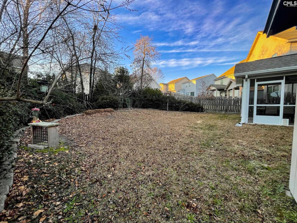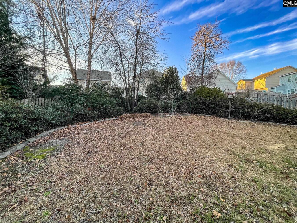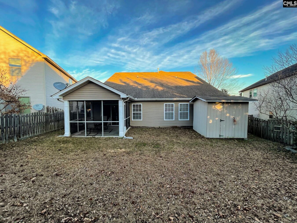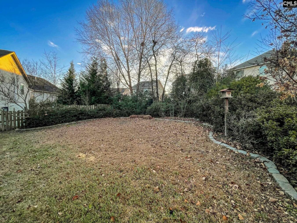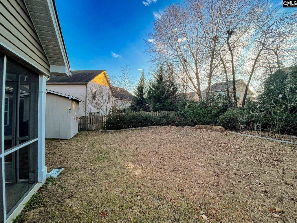319 Southbrook Drive
319 Southbrook Dr, Lexington, SC 29073, USA- 3 beds
- 2 baths
Basics
- Date added: Added 4 weeks ago
- Listing Date: 2025-02-24
- Price per sqft: $124.27
- Category: RESIDENTIAL
- Type: Single Family
- Status: ACTIVE
- Bedrooms: 3
- Bathrooms: 2
- Floors: 2
- Year built: 2010
- TMS: 006416-01-232
- MLS ID: 602682
- Pool on Property: No
- Full Baths: 2
- Financing Options: Cash,Conventional,Rural Housing Eligible,FHA,VA
- Cooling: Central
Description
-
Description:
**USDA ELIGIBLE!!** Welcome to this charming, well-kept 3-bed, 2.5-bath home located in the family-friendly South Brook community (feat. Sidewalks & Community Pool)! Conveniently just minutes from the interstate & zoned for Lexington One Schools, this home offers a comfortable & practical living space in a great location! A spacious foyer greets you upon walking in as it guides you to the Main Living Area w/ soaring vaulted ceilings, creating a bright & airy atmosphere that flows effortlessly into the Breakfast & Kitchen areas. Featuring Stainless Steel Appliances, rich-stained cabinets, generous counter space, granite countertops & a high-top bar overlooking the living room, the Kitchen provides all that you need to whip up your favorite dish or host a gathering or two! Adjacent, you'll find the formal dining room accented w/ elegant wainscoting & crown molding, adding a touch of sophistication for special occasions. The Primary Suite located on the Main floor features an elegant tray ceiling, spacious walk-in closet, & en-suite bathroom w/ separate walk-in shower, garden tub & double vanity sinksâoffering comfort & convenience all in one space! Upstairs, a spacious & versatile loft offers endless potentialâtransform it into a home office, playroom, media room or extra bedroom for guests! Step out onto your screened-in, covered porch to enjoy your morning coffee while overlooking your private fenced-in backyard oasis. (Extra perks: 10x10 storage shed, partial gutters & programmable sprinkler system throughout front & back yard of home). Recent Updates: FRESHLY PAINTED upstairs guest bedroom, guest bath, & downstairs half bath. BRAND NEW toilet in upstairs bathroom! Professionally-cleaned Carpet throughout! Newer French Drain installed (2021). BRAND NEW Tankless Hot Water Heater (2025) for on-demand efficiency & endless hot showers!Thoughtful upgrades, flexible living spaces & a fantastic location make this home truly move-in ready and a great choice for your next move! Call to schedule your private tour today and see if this may be THE home for you. Disclaimer: CMLS has not reviewed and, therefore, does not endorse vendors who may appear in listings.
Show all description
Location
- County: Lexington County
- City: Lexington
- Area: Lexington and surrounding area
- Neighborhoods: SOUTH BROOK
Building Details
- Heating features: Central,Gas 1st Lvl,Gas 2nd Lvl
- Garage: Garage Attached, Front Entry
- Garage spaces: 2
- Foundation: Slab
- Water Source: Public
- Sewer: Public
- Style: Traditional
- Basement: No Basement
- Exterior material: Stone, Vinyl
- New/Resale: Resale
Amenities & Features
HOA Info
- HOA: Y
- HOA Fee: $500
- HOA Fee Per: Yearly
- HOA Fee Includes: Clubhouse, Common Area Maintenance, Pool, Green Areas
Nearby Schools
- School District: Lexington One
- Elementary School: Deerfield
- Middle School: Carolina Springs
- High School: White Knoll
Ask an Agent About This Home
Listing Courtesy Of
- Listing Office: The Trinity Realty Group LLC
- Listing Agent: Michelle, Chin
