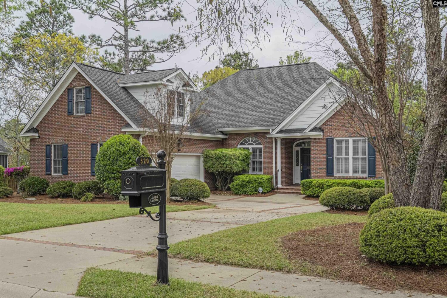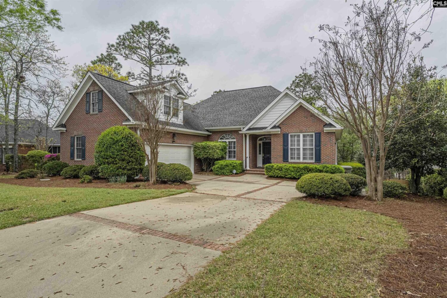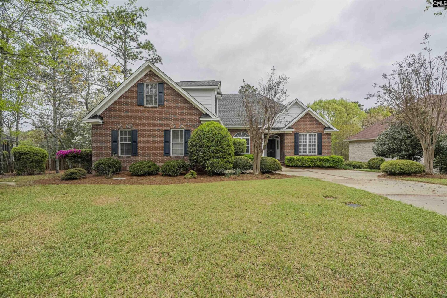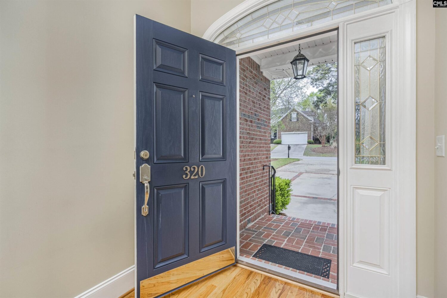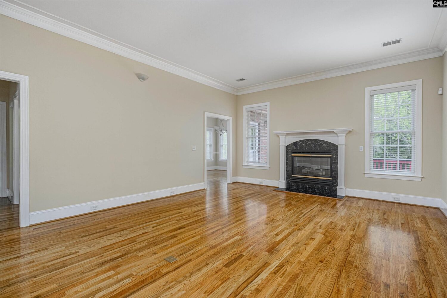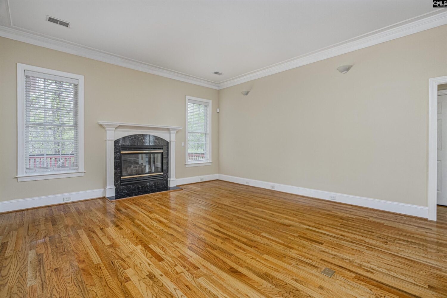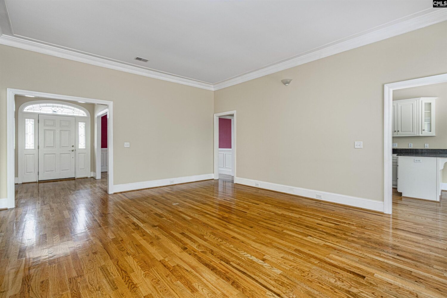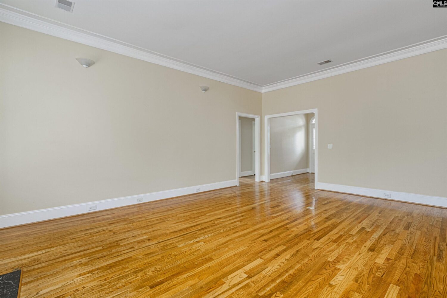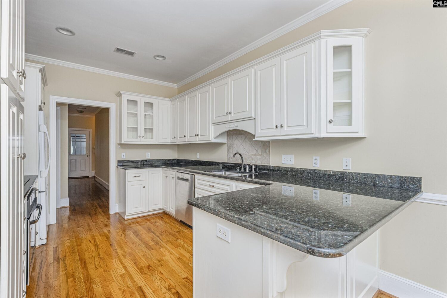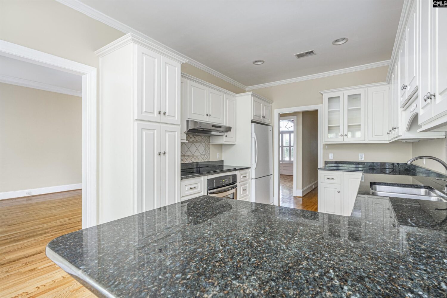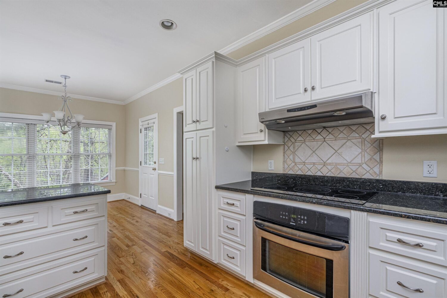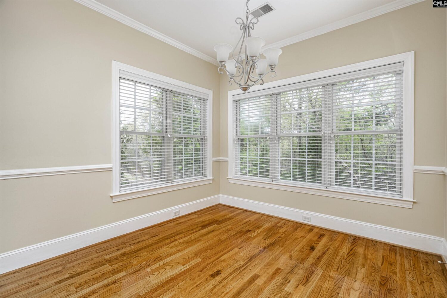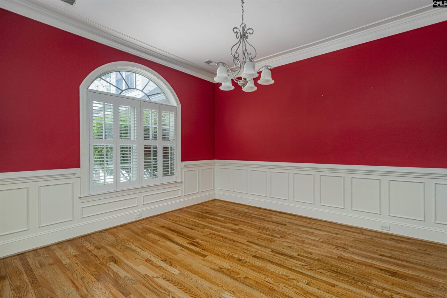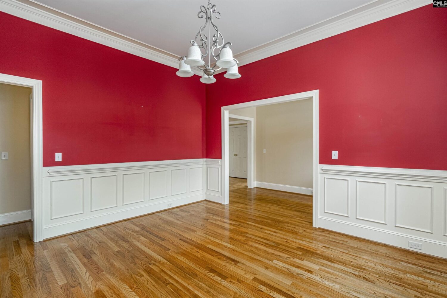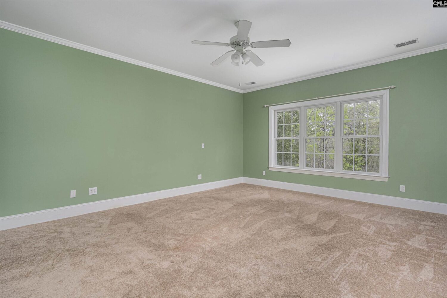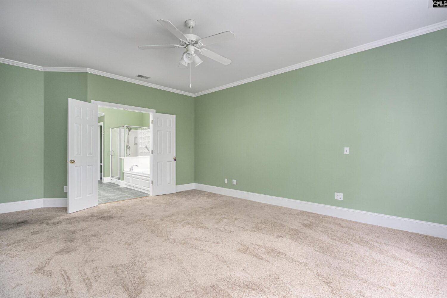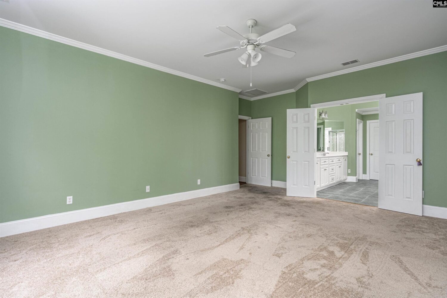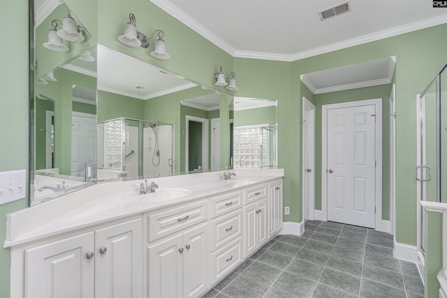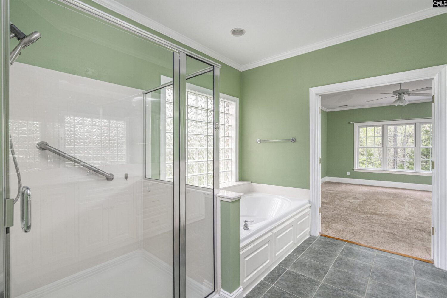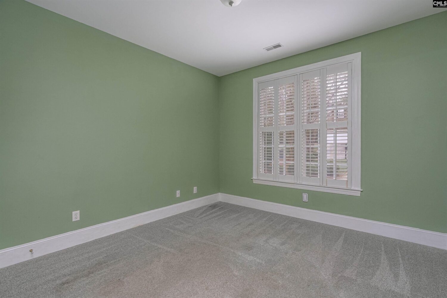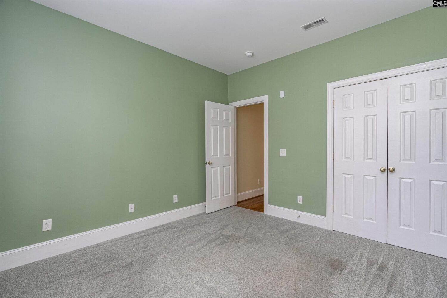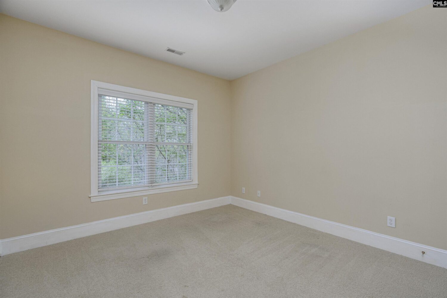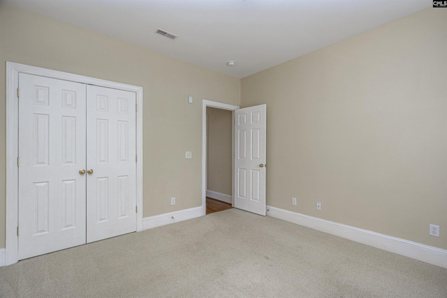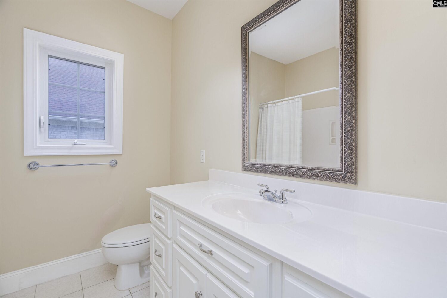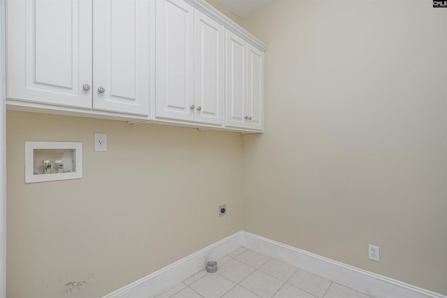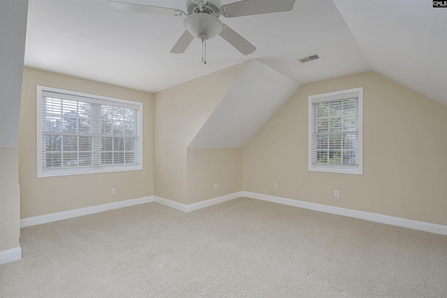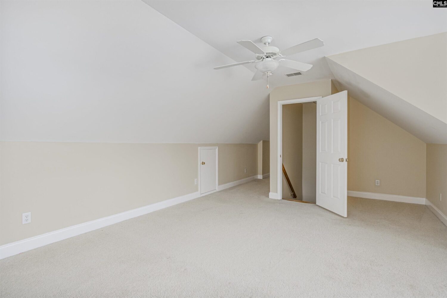320 Chelmsford Way
- 4 beds
- 3 baths
- 2617 sq ft
Basics
- Date added: Added 4 days ago
- Listing Date: 2025-04-04
- Category: RESIDENTIAL
- Type: Single Family
- Status: ACTIVE
- Bedrooms: 4
- Bathrooms: 3
- Half baths: 1
- Floors: 1.5
- Area, sq ft: 2617 sq ft
- Lot size, acres: 0.27 acres
- Year built: 2004
- MLS ID: 605644
- TMS: 23205-04-27
- Full Baths: 2
Description
-
Description:
Stunning Zeigler Custom-Built All-Brick Home in Lake Carolina's Canterbury Park providing quality and craftsmanship. Enjoy all that Lake Carolina has! With miles of sidewalks and walking trails, parks, and playgrounds, there is something for everyone. The neighborhood also features tennis and pickleball courts for active fun, and for your peace of mind, there is patrol security. The Town Center is the heart of the community, where the Farmers Market runs from Spring through Fall. Youâll also find a cozy coffee shop, a pizza place, and a grill with a wide variety of menu options. Events are hosted throughout the year, including karaoke, live bands, and golf cart parades for your entertainment. Step inside to discover real hardwood floors throughout the main living areas, complemented by 10-foot ceilings in the great room, foyer, and dining room. The home boasts exquisite details, including three-piece crown molding, 71/4-inch baseboards, and double-hung windows that add a touch of elegance. This home was built above code with a level of construction and quality you won't find at this price. Backs up to protected wetlands, you will find a serene view and the opportunity to enjoy nature from the cozy breakfast nook. Imagine watching deer play in wooded green space, giving the feeling of being in the mountains. Every closet is designed with built-in shelvesâno cheap wire racks here. The crawl space features a portion you can walk under, with a vapor barrier for added peace of mind. The ownerâs suite is a true retreat, boasting generous space and luxurious features overlooking backyard, including a large double vanity, jetted tub, separate shower, linen closet, and a spacious walk-in closet. Additionally, the finished room above the garage is a 4th bedroom with half bath and closet. Conveniently located, youâre just minutes from The Village at Sandhill shopping and dining, with quick access to interstates 20 and 77, making commuting a breeze. There are so many more features and upgrades in this home that it's impossible to list them all here. Disclaimer: CMLS has not reviewed and, therefore, does not endorse vendors who may appear in listings.
Show all description
Location
- County: Richland County
- Area: Columbia Northeast
- Neighborhoods: LAKE CAROLINA - CANTERBURY PARK, SC
Building Details
- Price Per SQFT: 158.54
- Style: Traditional
- New/Resale: Resale
- Foundation: Crawl Space
- Heating: Central
- Cooling: Central
- Water: Public
- Sewer: Public
- Garage Spaces: 2
- Basement: No Basement
- Exterior material: Brick-All Sides-AbvFound
Amenities & Features
- Pool on Property: No
- Garage: Garage Attached, side-entry
- Fireplace: Gas Log-Natural
- Features:
HOA Info
- HOA: Y
- HOA Fee Per: Yearly
- Hoa Fee: $625
- HOA Includes: Common Area Maintenance,Sidewalk Maintenance,Street Light Maintenance,Green Areas
School Info
- School District: Richland Two
- Elementary School: Lake Carolina
- Secondary School: Kelly Mill
- High School: Blythewood
Ask an Agent About This Home
Listing Courtesy Of
- Listing Office: NextHome Specialists
- Listing Agent: Debbie, McIver
