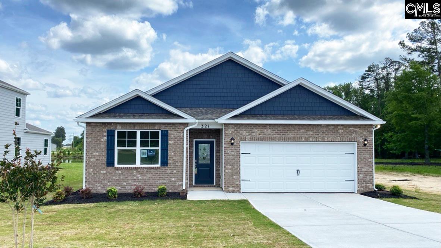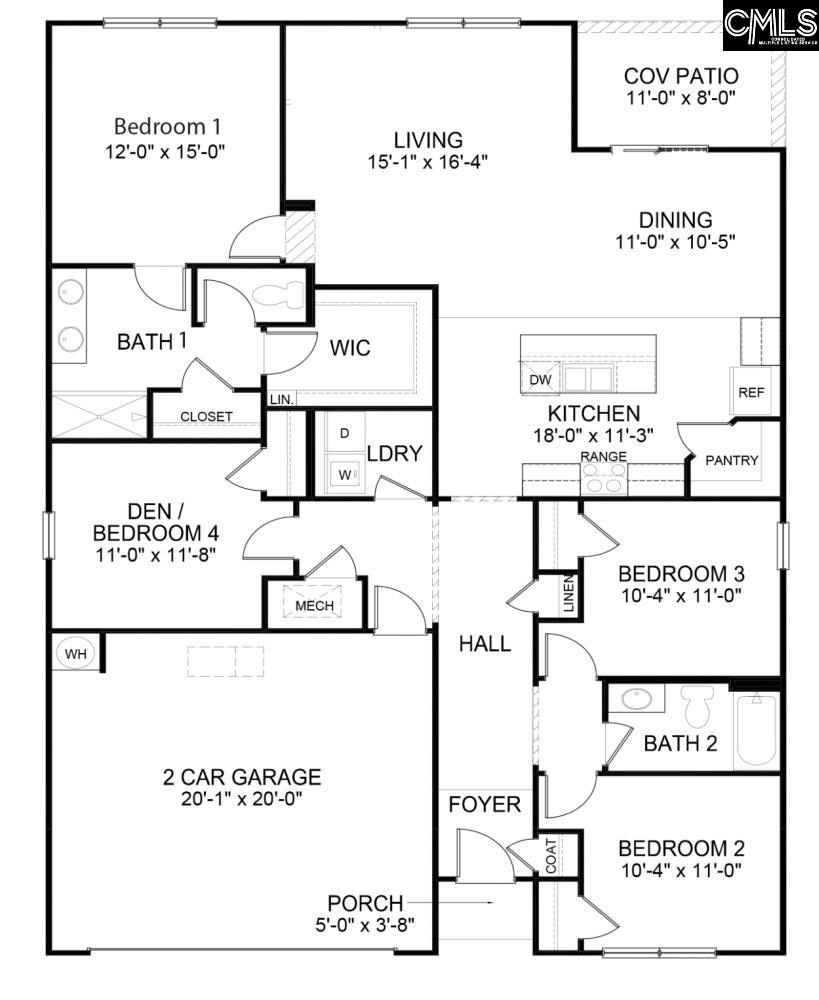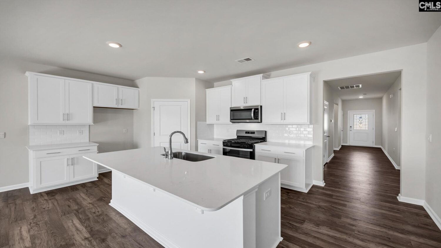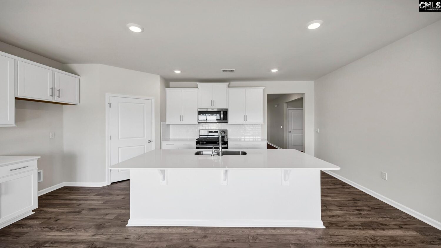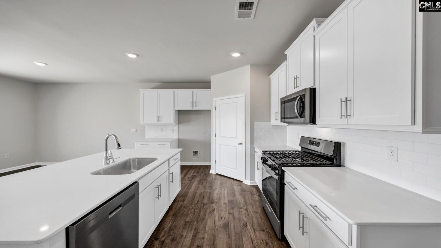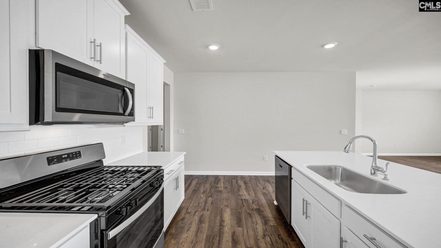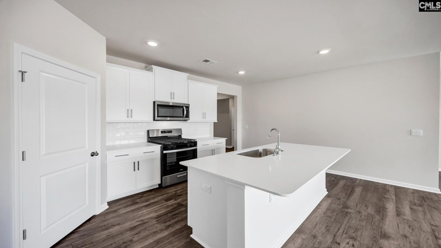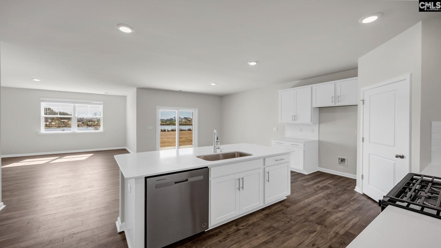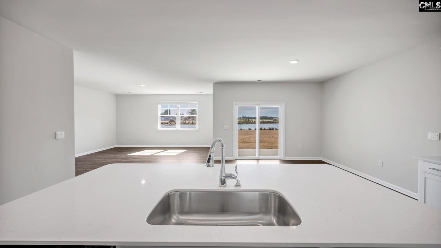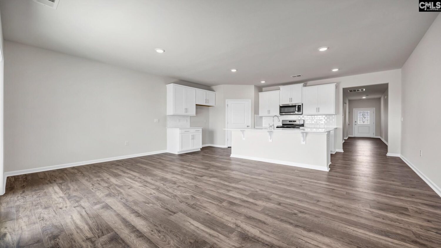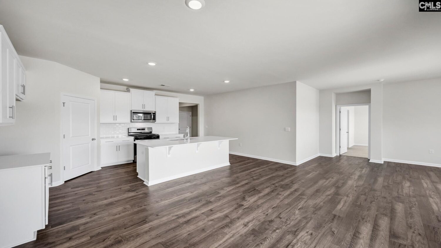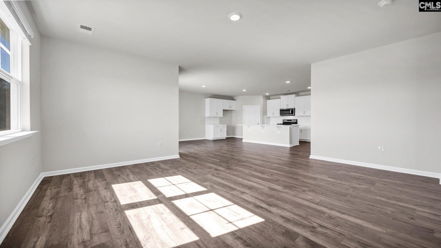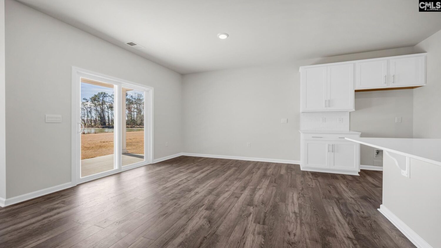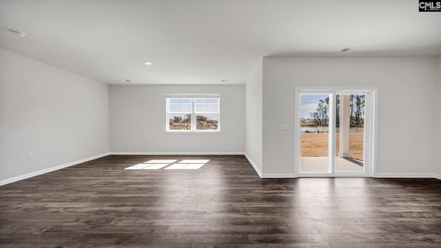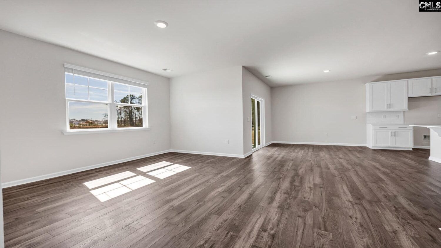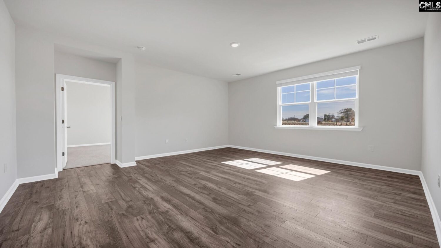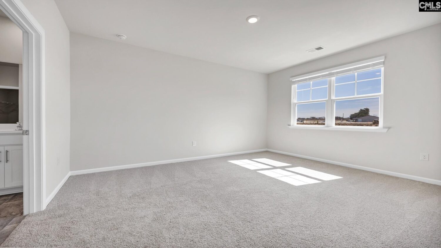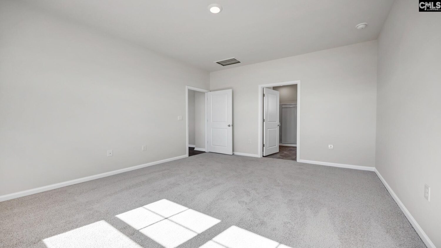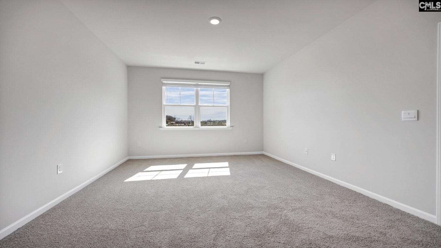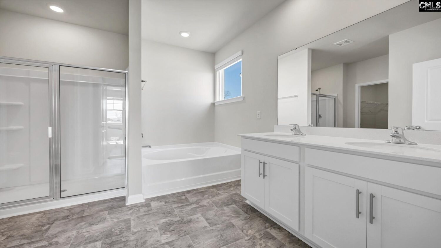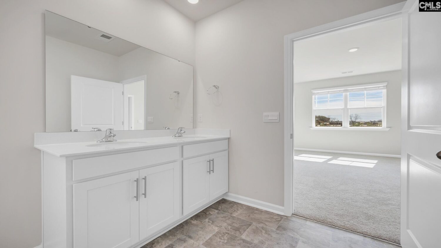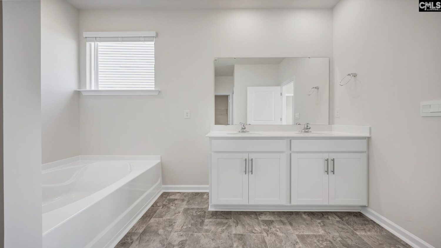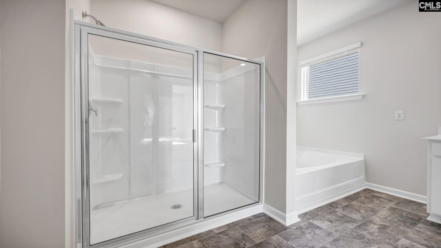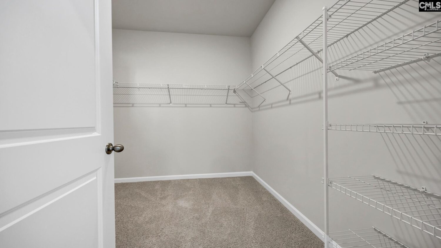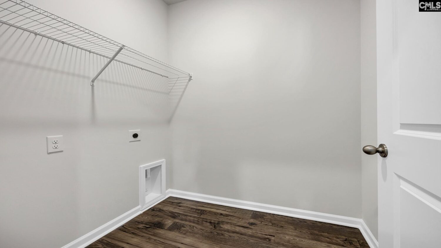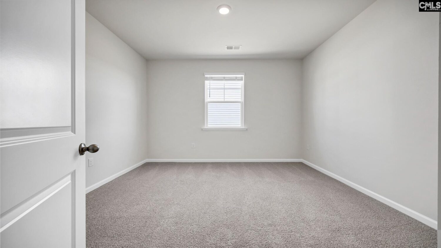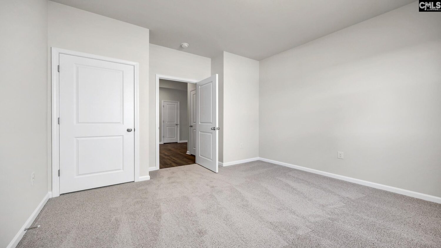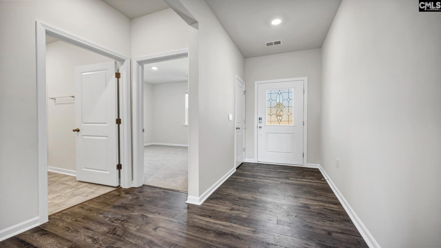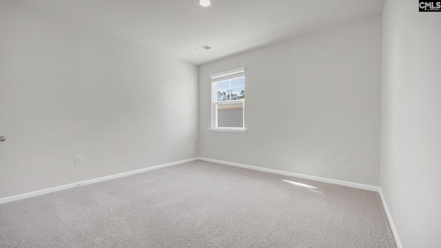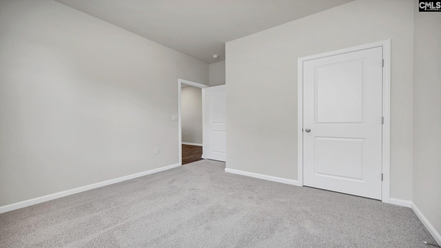321 Babcock Way
- 4 beds
- 2 baths
- 1764 sq ft
Basics
- Date added: Added 4 days ago
- Listing Date: 2025-04-21
- Category: RESIDENTIAL
- Type: Single Family
- Status: ACTIVE
- Bedrooms: 4
- Bathrooms: 2
- Half baths: 0
- Floors: 1
- Area, sq ft: 1764 sq ft
- Lot size, acres: 0.18 acres
- Year built: 2025
- MLS ID: 606913
- TMS: 005104-01-065
- Full Baths: 2
Description
-
Description:
Welcome to the move-in ready home at 321 Babcock Way, a stunning Cali floorplan in Sease's Pond. This home sits on a pond lot! Enjoy scenic pond views from your back patio and even directly from your primary bedroom room and living/dining room windows! This home features brick and Hardie Plank exterior and a covered back patio. Inside, this Cali floorplan presents an open concept design with 4 bedrooms and 2 bathrooms, providing ample living space. This ranch-style home is perfect for any stage of life! Sease's Pond is located just outside of Lexington, placing you close to many restaurants, stores, and entertainment. Enjoy a day at Lake Murray or stroll Downtown Lexington. Also take advantage of the beautiful landscape at Sease's Pond, where a community pond and dock are available to all residents. *The photos you see here are for illustration purposes only, interior and exterior features, options, colors and selections will differ. Please see sales agent for options. Disclaimer: CMLS has not reviewed and, therefore, does not endorse vendors who may appear in listings.
Show all description
Location
- County: Lexington County
- Area: Rural W Lexington Co - Batesburg etc
- Neighborhoods: SC, SEASES POND
Building Details
- Price Per SQFT: 204.64
- Style: Traditional
- New/Resale: New
- Foundation: Slab
- Heating: Gas 1st Lvl
- Cooling: Central
- Water: Public
- Sewer: Public
- Garage Spaces: 2
- Basement: No Basement
- Exterior material: Brick-Partial-AbvFound, Fiber Cement-Hardy Plank
Amenities & Features
- Garage: Garage Attached, Front Entry
- Water Frontage: Common Pond
- Features:
HOA Info
- HOA: Y
- HOA Fee Per: Yearly
- Hoa Fee: $495
School Info
- School District: Lexington One
- Elementary School: Centerville Elementary School
- Secondary School: Gilbert
- High School: Gilbert
Ask an Agent About This Home
Listing Courtesy Of
- Listing Office: DR Horton Inc
- Listing Agent: Mallory, Warner
