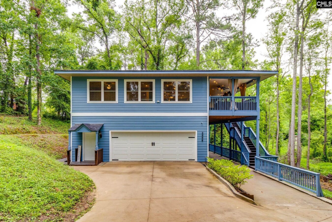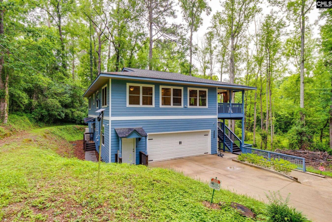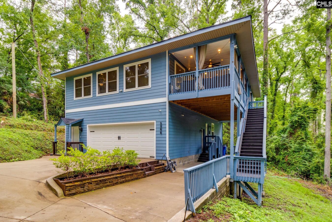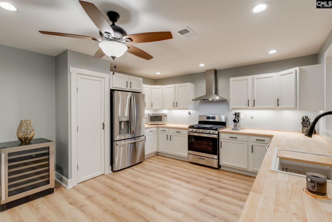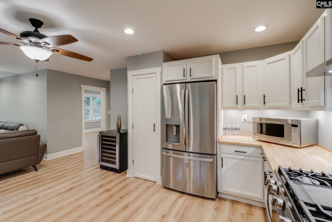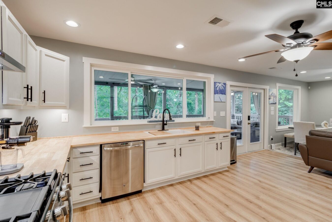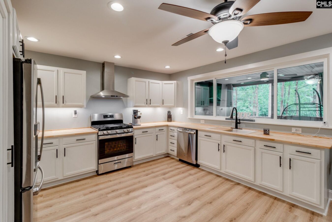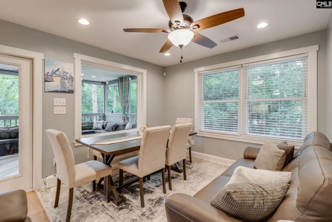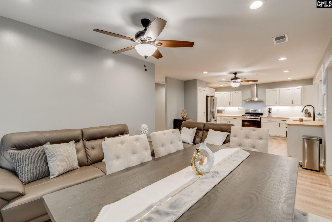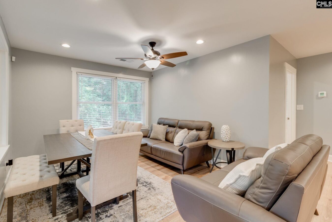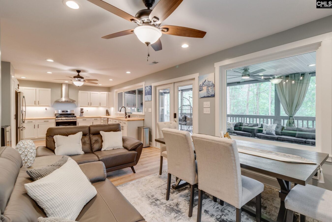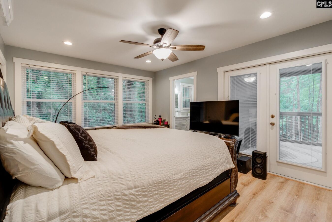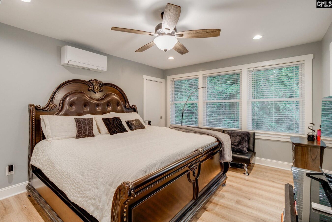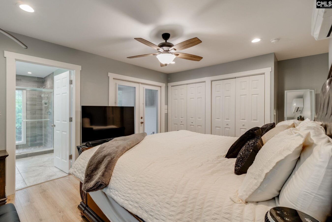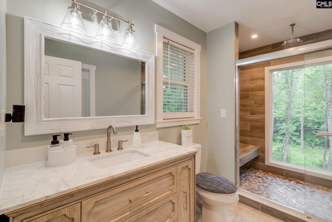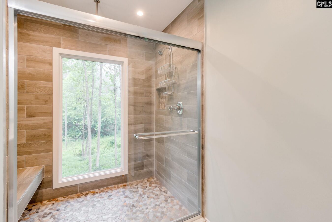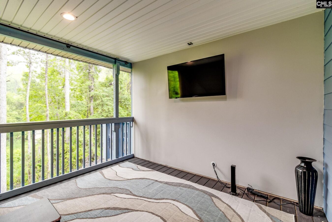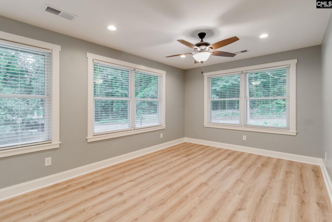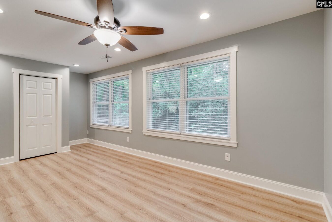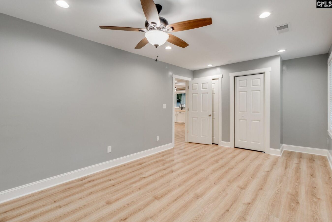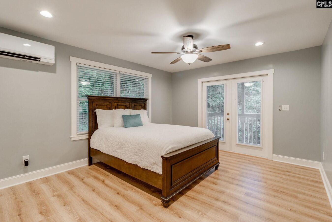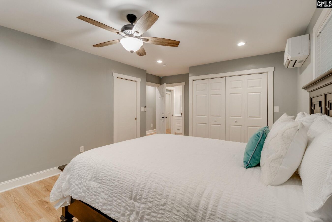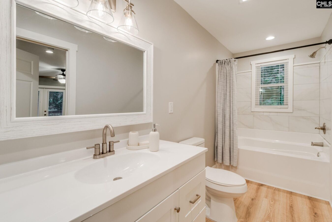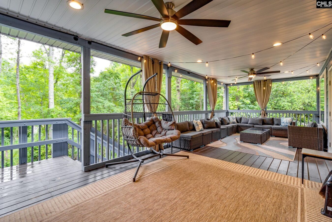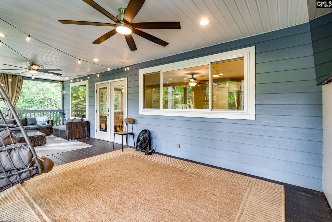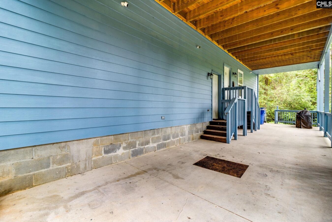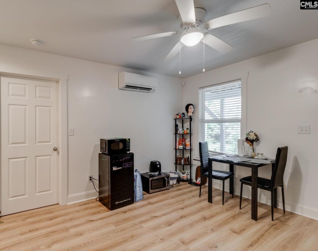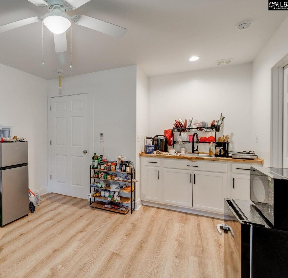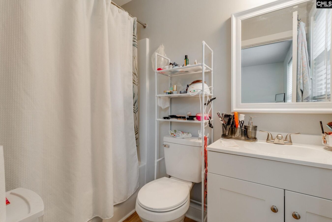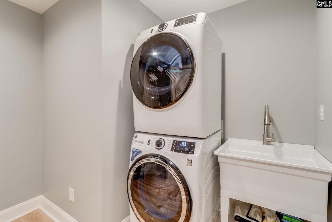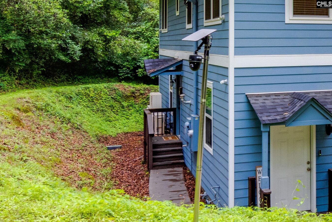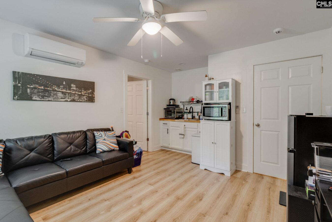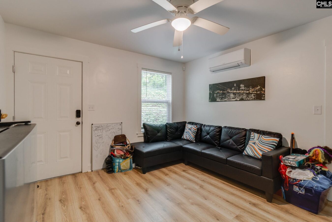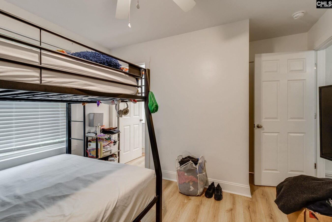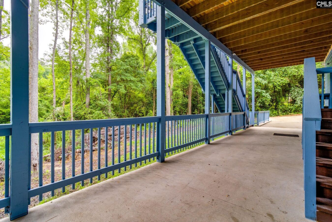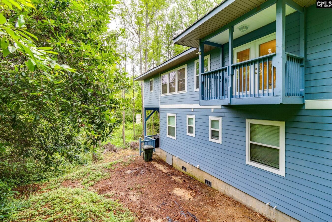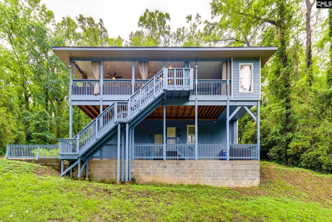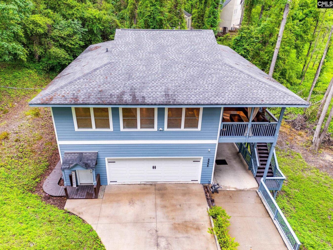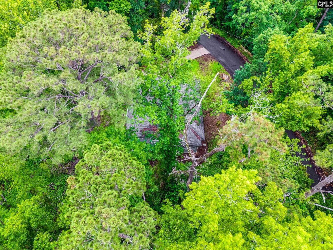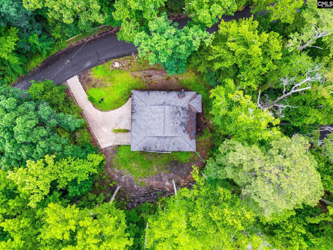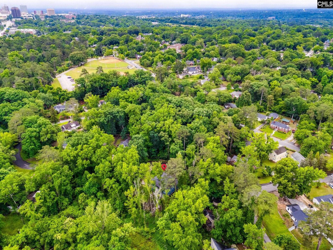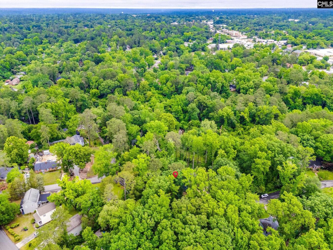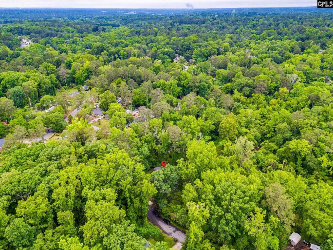3308 Keenan Drive
3308 Keenan Dr, Columbia, SC 29201, USA- 5 beds
- 4 baths
Basics
- Date added: Added 3 weeks ago
- Listing Date: 2025-05-28
- Price per sqft: $280.50
- Category: RESIDENTIAL
- Type: Single Family
- Status: ACTIVE
- Bedrooms: 5
- Bathrooms: 4
- Year built: 2024
- TMS: 09111-02-07
- MLS ID: 609537
- Full Baths: 4
- Financing Options: Cash,Conventional,FHA
- Cooling: Central,Multiple Units,Split System,Zoned
Description
-
Description:
Stunning 5BR/4BA Modern Home with Active Rental Income, Private Balconies & Future Build Potential in one of the most charming and historic communities. Welcome to this beautifully designed5-bedrooms, 4-baths home, 2,493 sq ft of stylish, modern living space perfectly positioned on a generous half-acre lot. Nestled in a quiet, HOA-free neighborhood, youâll enjoy the perfect balance of serenity and convenience with downtown Columbiaâs top attractions, dining, and entertainment just minutes away. Logan Elementary Montessori School located just 4 minutes from the home. Property Highlights: Contemporary interior finishes,⢠GE stainless steel appliances, including a gas stove and gas dryer, Energy efficient tankless water heater, Open-concept living and kitchen areas, Two luxurious master suites, each with private balconies, One master suite includes a private office space perfect for working from home, The main common area also features a spacious balcony, offering additional outdoor living and entertaining space, Built-in Rental Income: This versatile property includes two 1-bedroom apartments, both currently leased, generating a strong monthly rental income of $2,500â$2,900. With the future development, the total monthly income potential for the property could reach up to $10,050. An additional .25-acre parcel included with the property allows you to build up to a 1,000 sq ft, 2-bedroom, 2-bathroom apartment offering even more income potential or space for guests and family. The owner has floor plans available for both the 2-bedroom, 2-bathroom apartment and a 1-bedroom apartment garage conversion, creating multiple options to expand rental income or add flexible living space. Why Youâll Love It: Between the phenomenal rental income, modern upgrades, private outdoor spaces, proximity to quality schools, and prime location in a quiet, historic community with no HOA, this property is a rare opportunity. Schedule your private showing today. Disclaimer: CMLS has not reviewed and, therefore, does not endorse vendor Disclaimer: CMLS has Disclaimer: CMLS has not reviewed and, therefore, does not endorse vendors who may appear in listings.
Show all description
Location
- County: Richland County
- City: Columbia
- Area: City of Columbia, Denny terrace, Lake Elizabeth
- Neighborhoods: EARLEWOOD
Building Details
- Heating features: Central,Multiple Units,Split System,Zoned
- Garage: Garage Attached, Front Entry
- Garage spaces: 3
- Foundation: Crawl Space
- Water Source: Public
- Sewer: Public
- Style: Traditional
- Basement: No Basement
- Exterior material: Fiber Cement-Hardy Plank
- New/Resale: Resale
HOA Info
- HOA: N
Nearby Schools
- School District: Richland One
- Elementary School: Logan
- Middle School: St Andrews
- High School: Columbia
Ask an Agent About This Home
Listing Courtesy Of
- Listing Office: Coldwell Banker Realty
- Listing Agent: Teresa, Coleman, A
